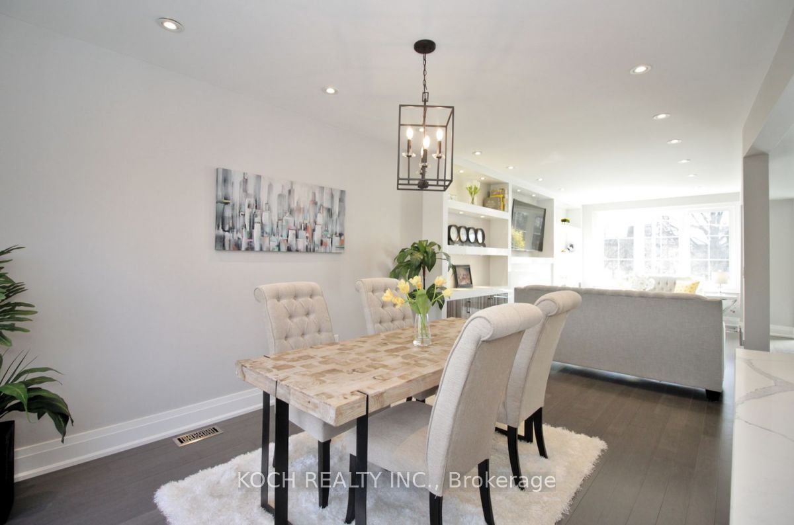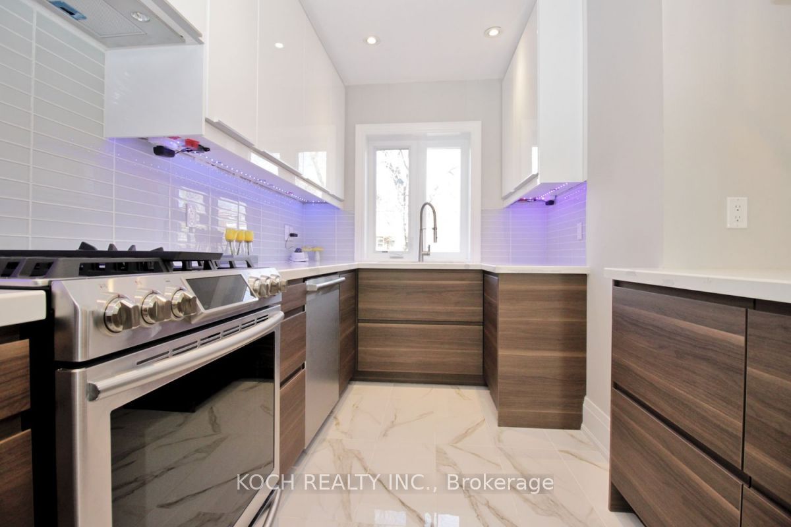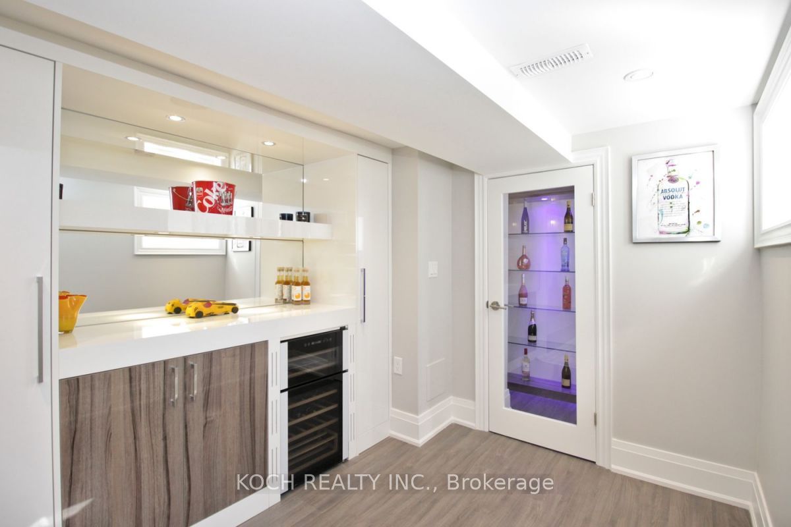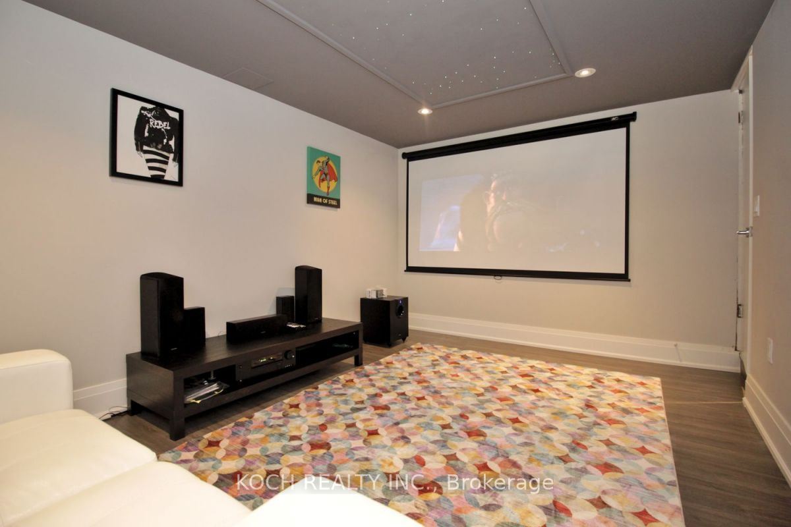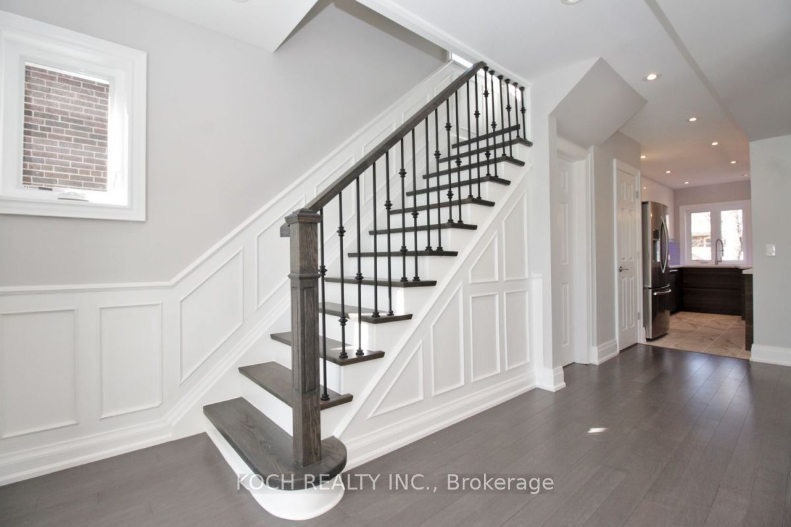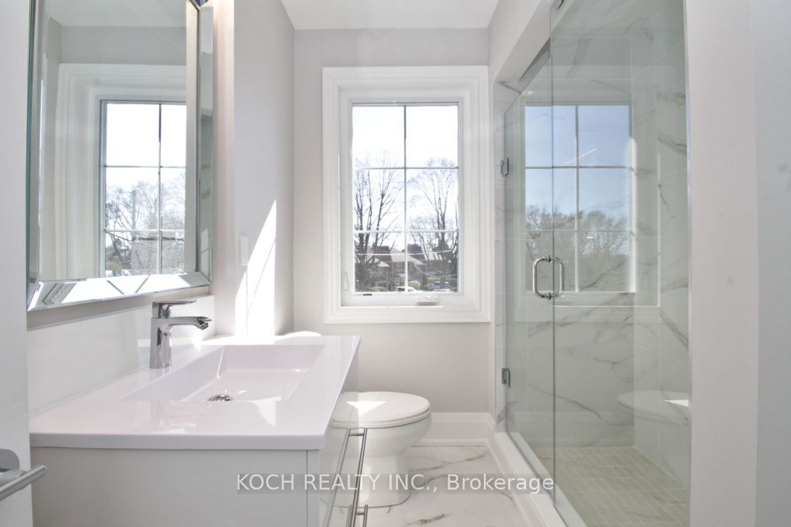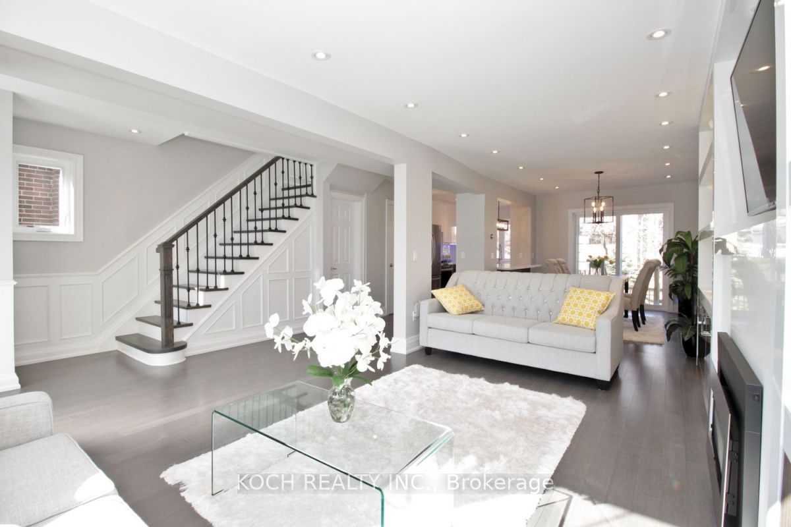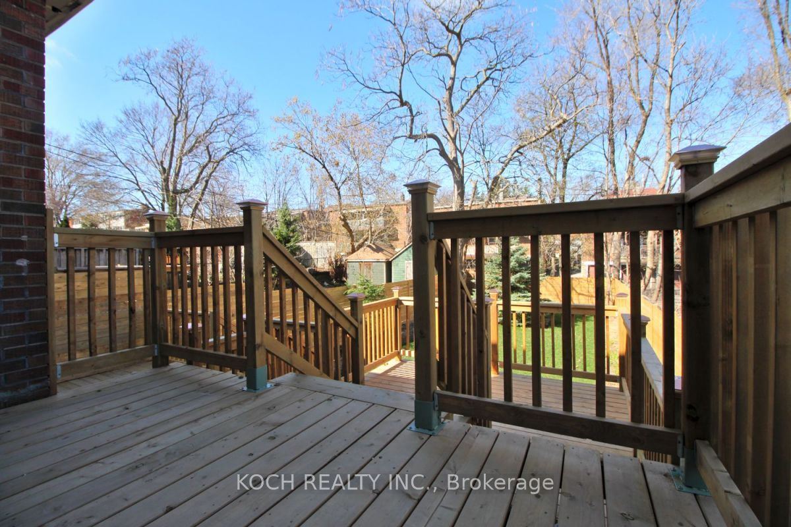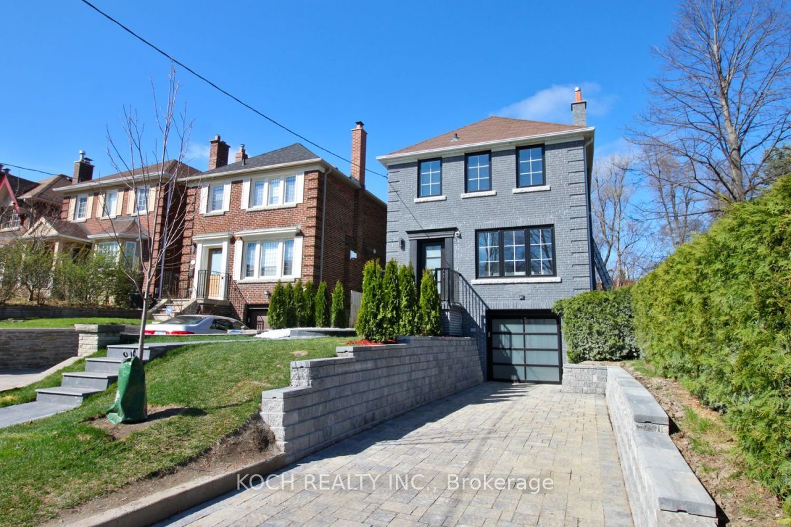
$7,390 /mo
Listed by KOCH REALTY INC.
Detached•MLS #C12234367•New
Room Details
| Room | Features | Level |
|---|---|---|
Living Room 6.37 × 4.7 m | Gas FireplaceHardwood Floor | Main |
Dining Room 3.3 × 3.1 m | Hardwood Floor | Main |
Kitchen 4.44 × 2.43 m | Porcelain FloorModern KitchenQuartz Counter | Main |
Primary Bedroom 4.24 × 3.6 m | Parquet | Second |
Bedroom 2 4.66 × 3 m | Second | |
Bedroom 3 3.62 × 2.6 m | Second |
Client Remarks
Ideally located adjacent to Howard Talbot Park, this beautifully renovated residence offers exceptional curb appeal and thoughtful design throughout. The inviting front foyer with a closet leads into a spacious living room featuring gleaming hardwood floors, a contemporary gas fireplace, and an expansive bay window with serene park views. The elegant dining room seamlessly connects the living, family, and kitchen areas, creating a perfect flow for entertaining. A built-in modern media unit, HDTV, gas fireplace, and immersive sound system elevate the experience.Upstairs, the second level showcases a generously sized primary suite with a stylish 3-piece bathroom, accompanied by two additional well-proportioned bedrooms. The fully finished lower level impresses with a state-of-the-art 3D projector, a dazzling starlight ceiling, a full bathroom, ample storage, and a custom-designed wine cellar-an entertainers dream.
About This Property
160 Donegall Drive, Toronto C11, M4G 3H2
Home Overview
Basic Information
Walk around the neighborhood
160 Donegall Drive, Toronto C11, M4G 3H2
Shally Shi
Sales Representative, Dolphin Realty Inc
English, Mandarin
Residential ResaleProperty ManagementPre Construction
 Walk Score for 160 Donegall Drive
Walk Score for 160 Donegall Drive

Book a Showing
Tour this home with Shally
Frequently Asked Questions
Can't find what you're looking for? Contact our support team for more information.
See the Latest Listings by Cities
1500+ home for sale in Ontario

Looking for Your Perfect Home?
Let us help you find the perfect home that matches your lifestyle
