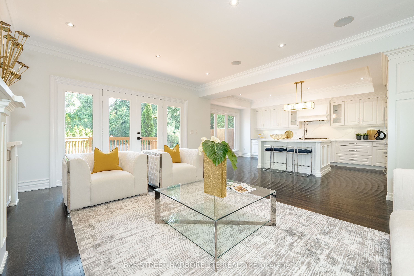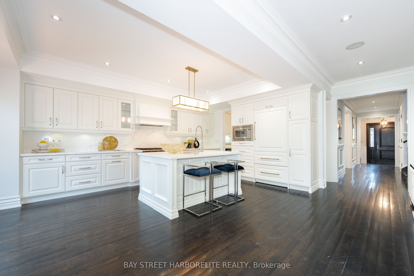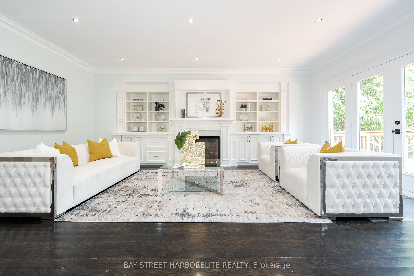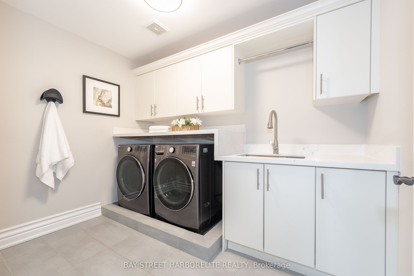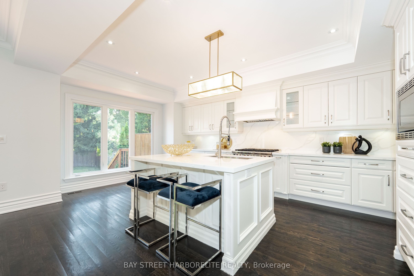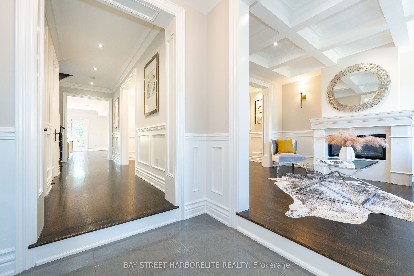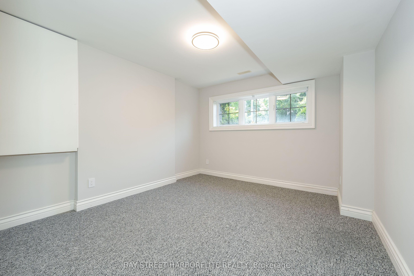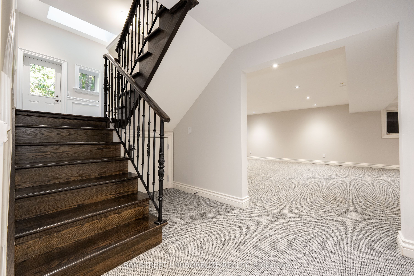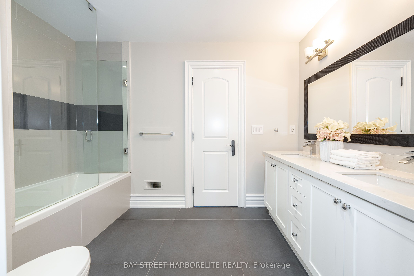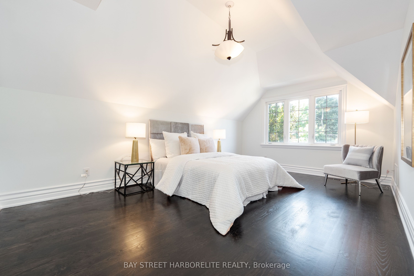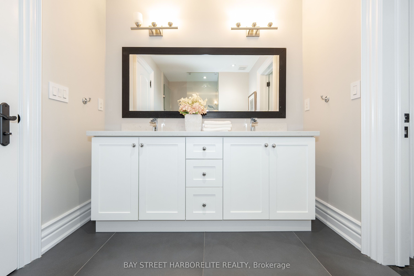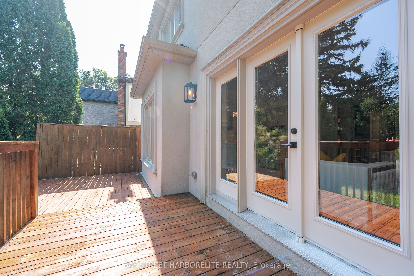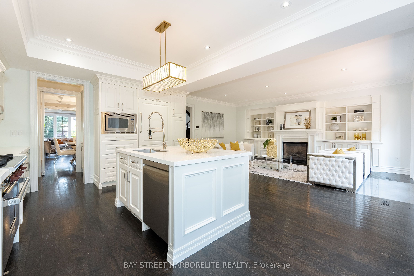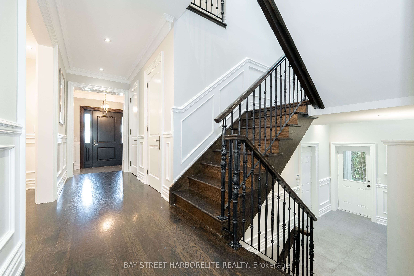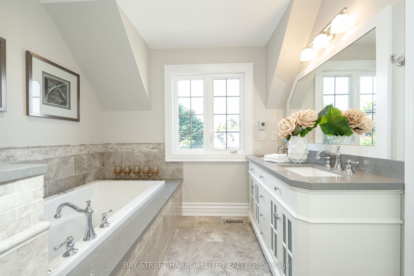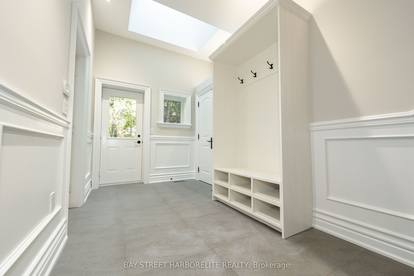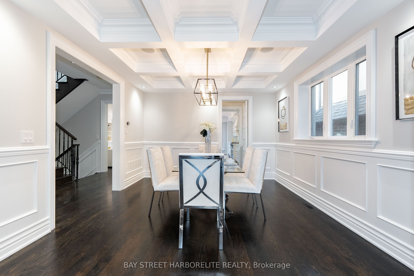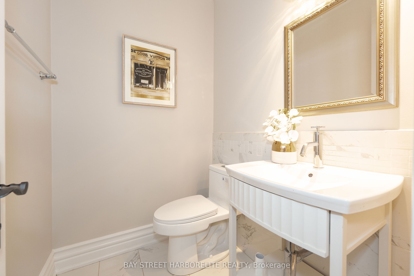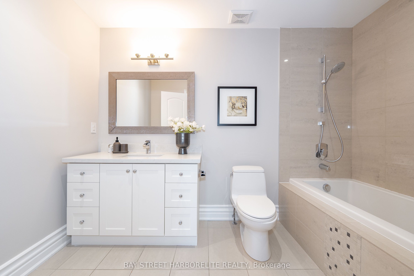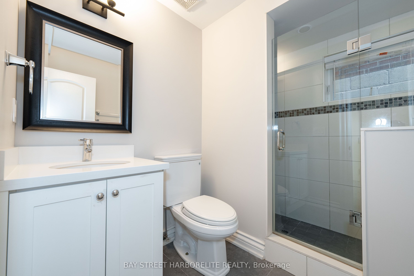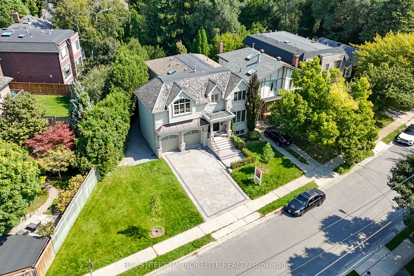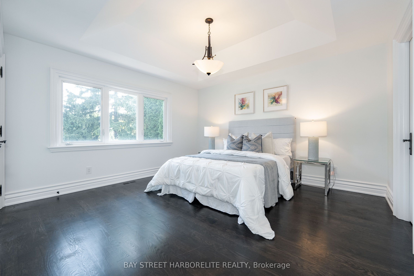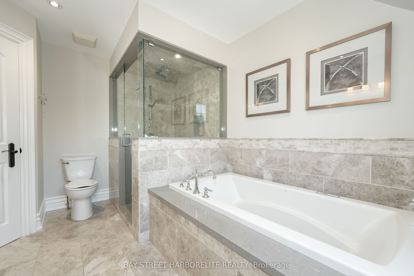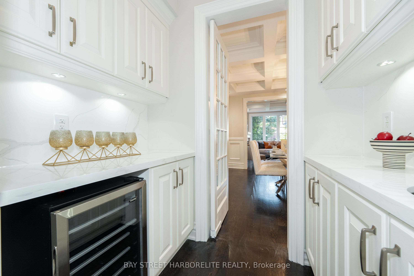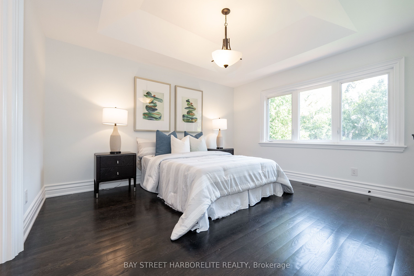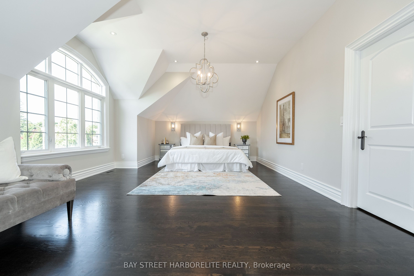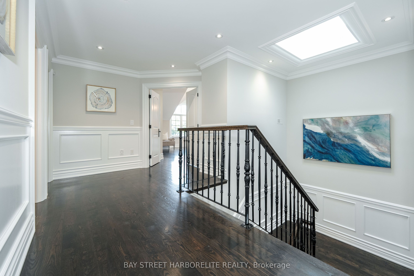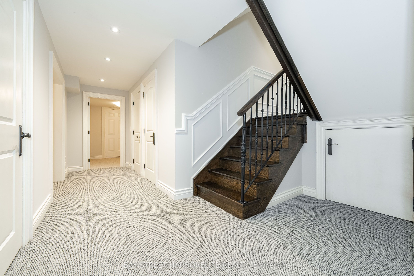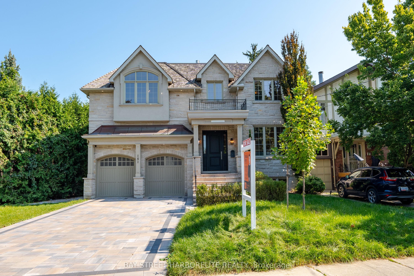
$9,800 /mo
Listed by BAY STREET HARBORELITE REALTY
Detached•MLS #C12091391•New
Room Details
| Room | Features | Level |
|---|---|---|
Living Room 3.96 × 3.45 m | FireplaceBeamed CeilingsWainscoting | Main |
Dining Room 4.12 × 3.76 m | Hardwood FloorBeamed CeilingsWainscoting | Main |
Kitchen 5.84 × 4.12 m | Eat-in KitchenCrown MouldingCentre Island | Main |
Primary Bedroom 6.86 × 4.57 m | FireplaceWalk-In Closet(s)5 Pc Ensuite | Second |
Bedroom 2 5.36 × 3.48 m | Coffered Ceiling(s)Double ClosetHardwood Floor | Second |
Bedroom 3 4.09 × 3.89 m | Coffered Ceiling(s)Double ClosetHardwood Floor | Second |
Client Remarks
Elegant State Of The Art Custom Built Home In Desirable North Leaside, Blending Architectural Detail With Up To The Minute Design Of Today. Large, Highest Quality Of Finished Rooms Throughout. Updated principal rooms with high ceilings, pot light. Impressive great room with designed eat-in kitchen, coffee bar and conformable entertaining space. This well thought out main floor includes a rare mudroom as well. Double Car Garage With Interlock Driveway And Natural Stone Front Facade. Great Curb Appeal. This Home Is Not To Be Missed! **EXTRAS** Paneled Sub Zero Fridge, Wolf Stove, Miele Dishwasher, Washer And Dryer, All Elf And Chandeliers, Central Vacuum, Front Door Camera System, Security Alarm, Carpet In Basement.
About This Property
151 Brentcliffe Road, Toronto C11, M4G 3Y7
Home Overview
Basic Information
Walk around the neighborhood
151 Brentcliffe Road, Toronto C11, M4G 3Y7
Shally Shi
Sales Representative, Dolphin Realty Inc
English, Mandarin
Residential ResaleProperty ManagementPre Construction
 Walk Score for 151 Brentcliffe Road
Walk Score for 151 Brentcliffe Road

Book a Showing
Tour this home with Shally
Frequently Asked Questions
Can't find what you're looking for? Contact our support team for more information.
See the Latest Listings by Cities
1500+ home for sale in Ontario

Looking for Your Perfect Home?
Let us help you find the perfect home that matches your lifestyle

