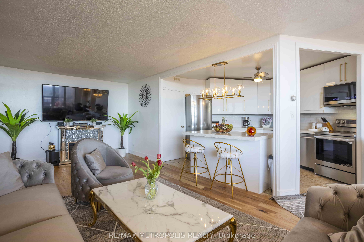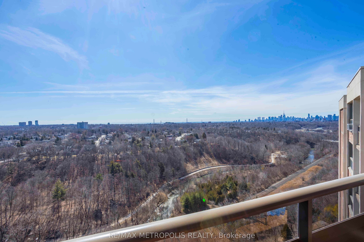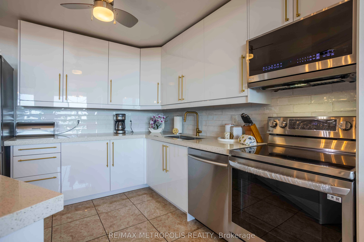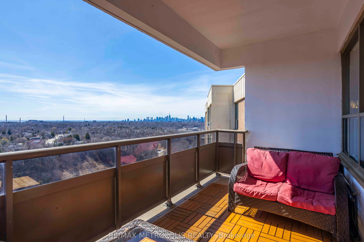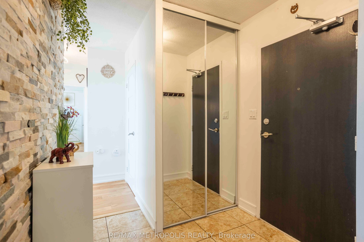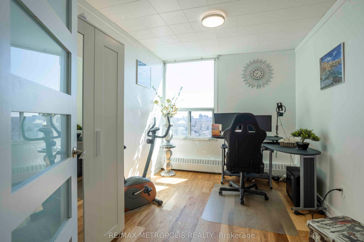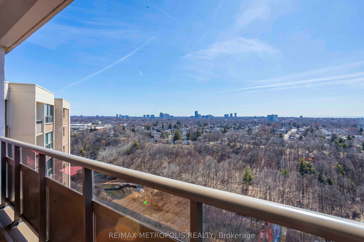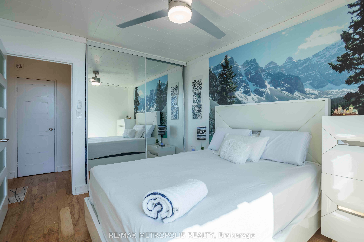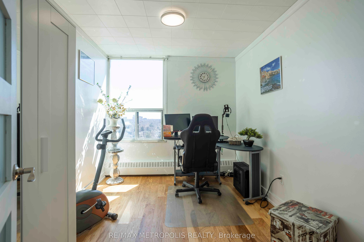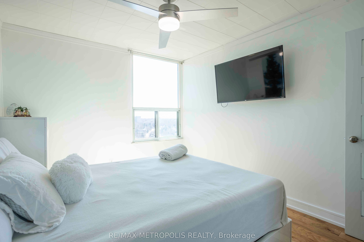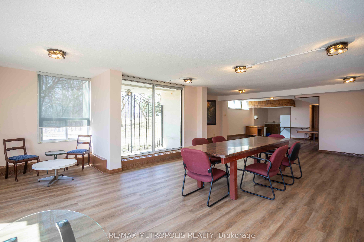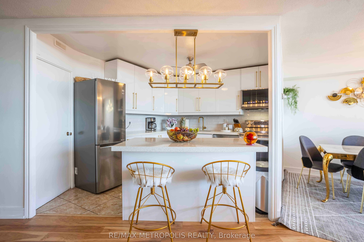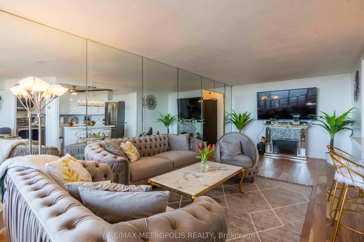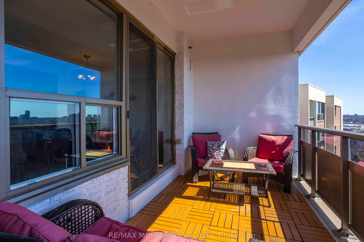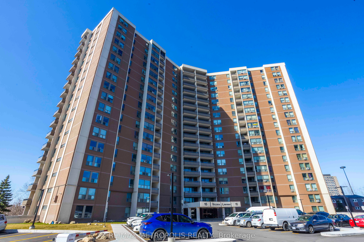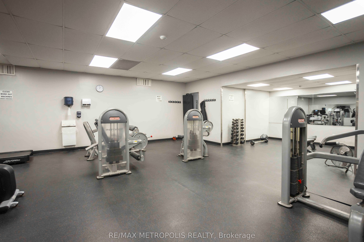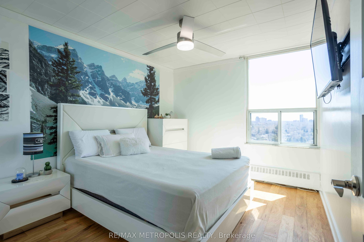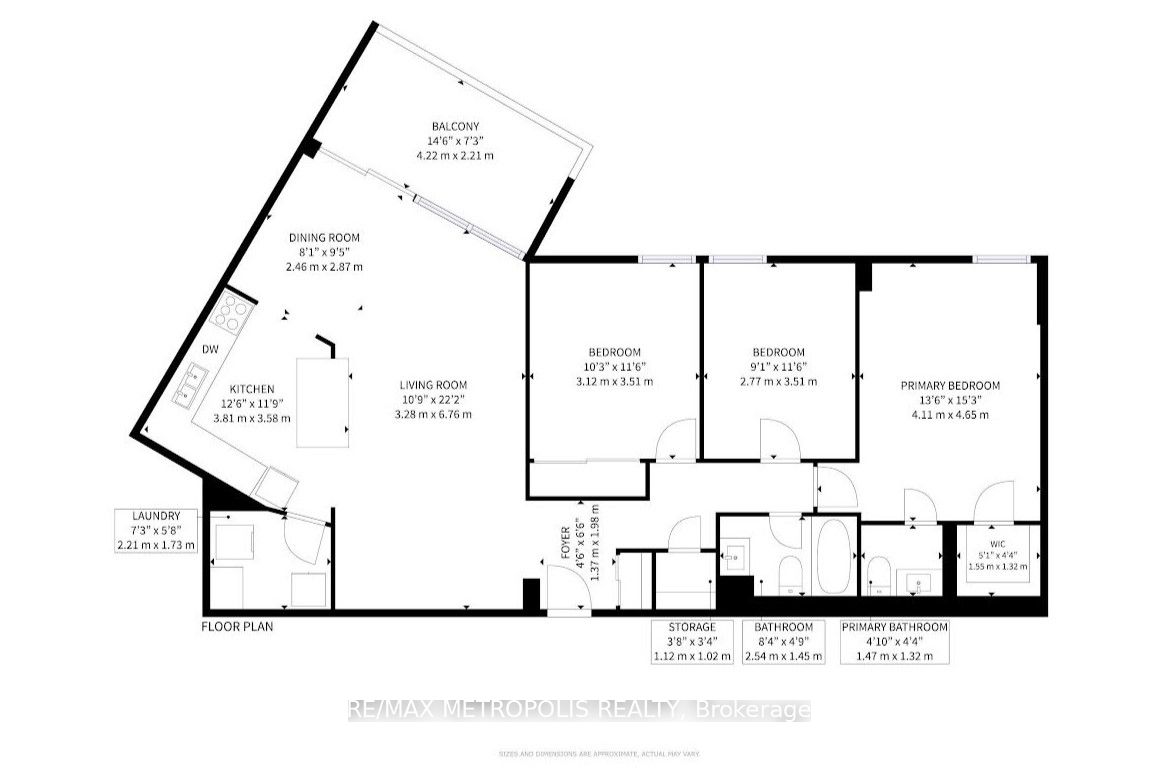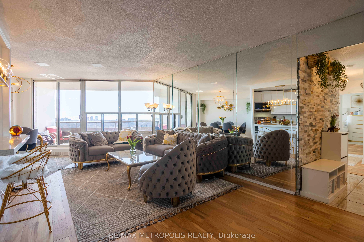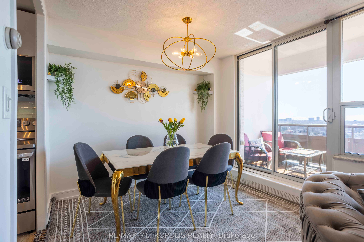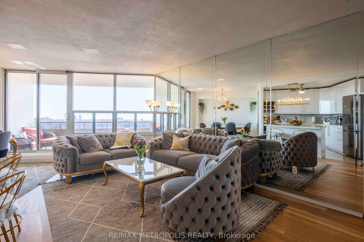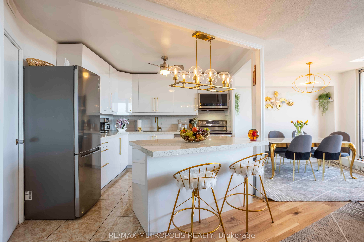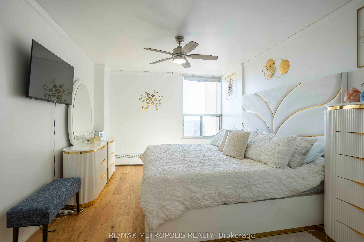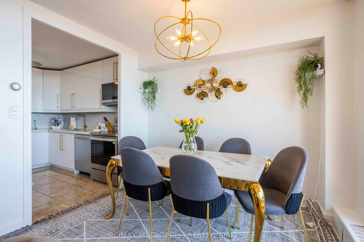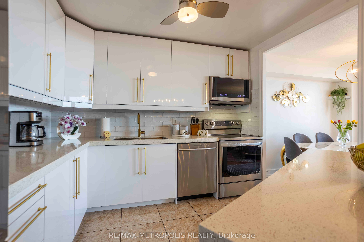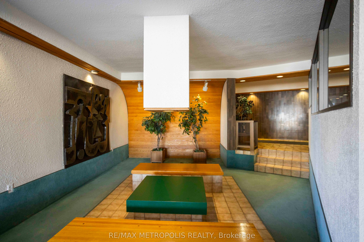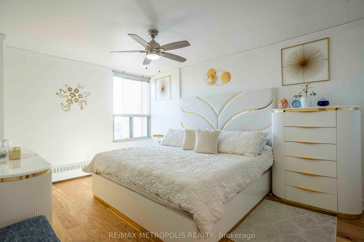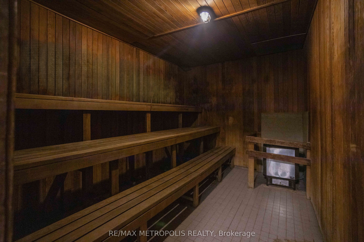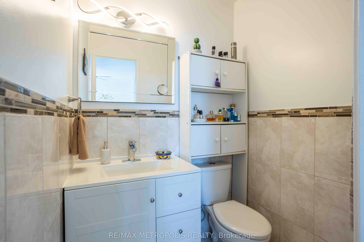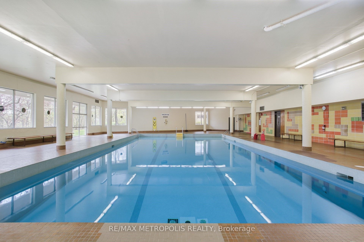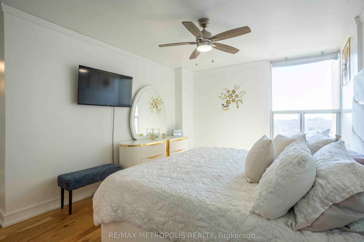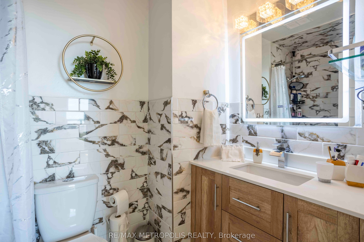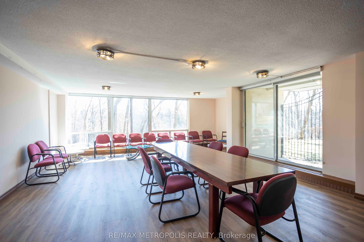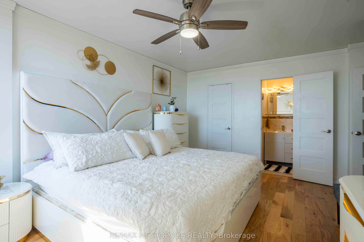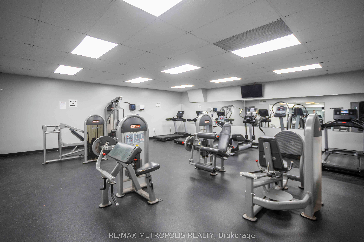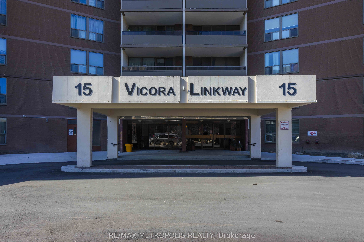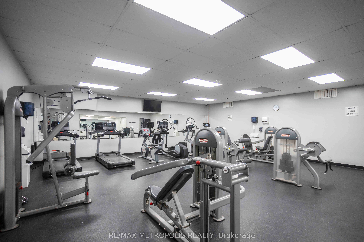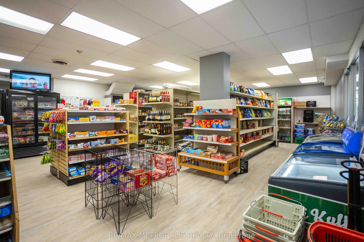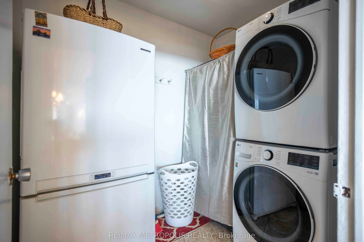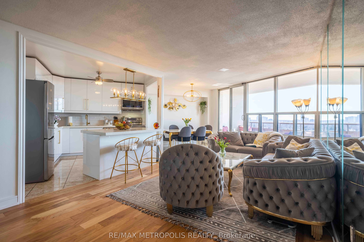
$680,000
Est. Payment
$2,597/mo*
*Based on 20% down, 4% interest, 30-year term
Listed by RE/MAX METROPOLIS REALTY
Condo Apartment•MLS #C12071657•Price Change
Included in Maintenance Fee:
Heat
Hydro
Common Elements
Building Insurance
Water
Parking
Cable TV
Price comparison with similar homes in Toronto C11
Compared to 26 similar homes
-1.9% Lower↓
Market Avg. of (26 similar homes)
$692,942
Note * Price comparison is based on the similar properties listed in the area and may not be accurate. Consult licences real estate agent for accurate comparison
Room Details
| Room | Features | Level |
|---|---|---|
Living Room 3.28 × 6.76 m | Combined w/DiningMirrored WallsHardwood Floor | Flat |
Dining Room 2.46 × 2.8 m | W/O To BalconyCombined w/LivingHardwood Floor | Flat |
Kitchen 3.81 × 3.58 m | Centre IslandStainless Steel ApplOpen Concept | Flat |
Primary Bedroom 3.12 × 3.51 m | WindowLarge Closet2 Pc Ensuite | Flat |
Bedroom 2 2.77 × 3.51 m | WindowClosetHardwood Floor | Flat |
Bedroom 3 4.11 × 4.65 m | WindowClosetHardwood Floor | Flat |
Client Remarks
Welcome to this rare and spacious 3-bedroom, 2-bathroom penthouse suite located at 15 Vicora Linkway in Toronto. This beautifully maintained condo unit on the 19th floor features a large, private balcony where you can enjoy the panoramic scenery of unobstructed South views of the Don Valley Park and Toronto skyline. Inside, you'll find a bright and airy open-concept layout with about 1055 sqft of living space, new engineered hardwood flooring throughout, ample storage space and an ensuite laundry. The spacious living room offers an inviting atmosphere with tons of natural sunlight. Adjacent to the living area is a formal dining area with a balcony and kitchen access. The kitchen includes extensive cabinet storage, a walk-in pantry, stainless steel appliances and a large center island that's perfect for meal prep and includes extensive cabinet storage, a walk-in pantry, stainless steel appliances and a large center island that's perfect for meal prep and entertaining. The thoughtfully designed layout of the condo suite features two convenient hallway closets, seamlessly leading from the foyer into the bedroom area. One or more bedrooms can easily be turned into a home office since each room has a large window, providing natural light to boost the productivity of the workplace. Take advantage of the all-inclusive maintenance fee covering utilities (heat, water, hydro) and cable TV. One exclusive parking space and one locker is included. The building amenities include a gym/exercise room, an indoor pool, a parking garage and a sauna. The building is just minutes from schools, parks, shopping, dining, and public transit, including the new Crosstown LRT and Ontario Line along with a quick access to the DVP and Hwy 401. The unit has been lightly renovated and refreshed for the new owners to enjoy.
About This Property
15 Vicora Linkway N/A, Toronto C11, M3C 1A9
Home Overview
Basic Information
Amenities
Bike Storage
Community BBQ
Exercise Room
Indoor Pool
Party Room/Meeting Room
Visitor Parking
Walk around the neighborhood
15 Vicora Linkway N/A, Toronto C11, M3C 1A9
Shally Shi
Sales Representative, Dolphin Realty Inc
English, Mandarin
Residential ResaleProperty ManagementPre Construction
Mortgage Information
Estimated Payment
$0 Principal and Interest
 Walk Score for 15 Vicora Linkway N/A
Walk Score for 15 Vicora Linkway N/A

Book a Showing
Tour this home with Shally
Frequently Asked Questions
Can't find what you're looking for? Contact our support team for more information.
See the Latest Listings by Cities
1500+ home for sale in Ontario

Looking for Your Perfect Home?
Let us help you find the perfect home that matches your lifestyle
