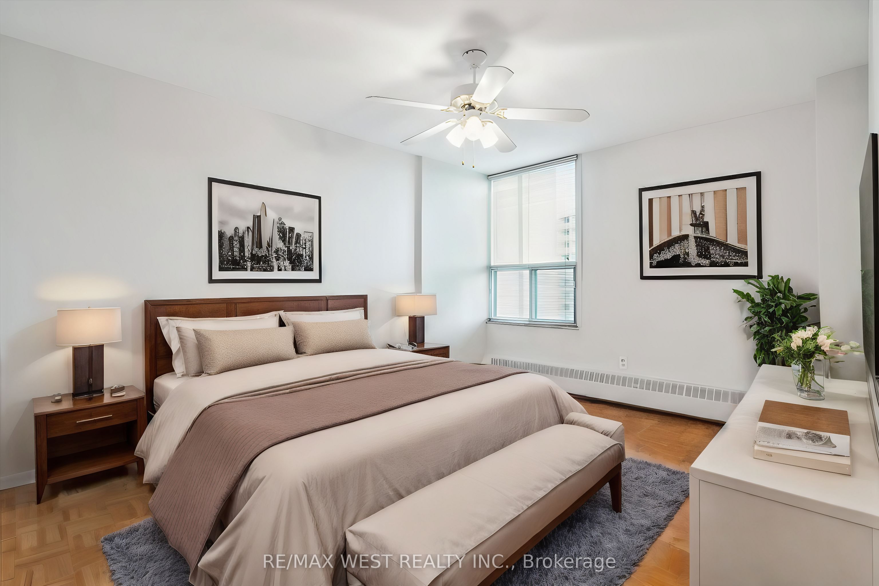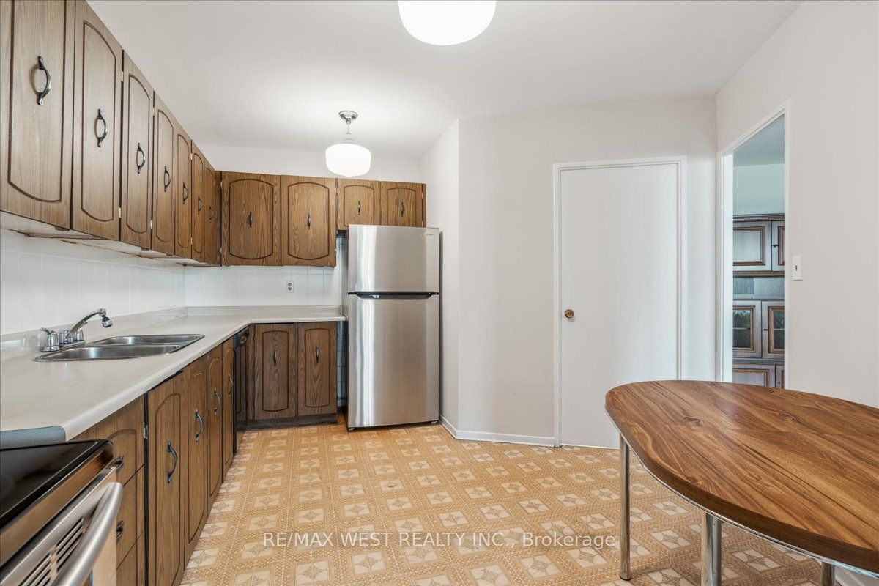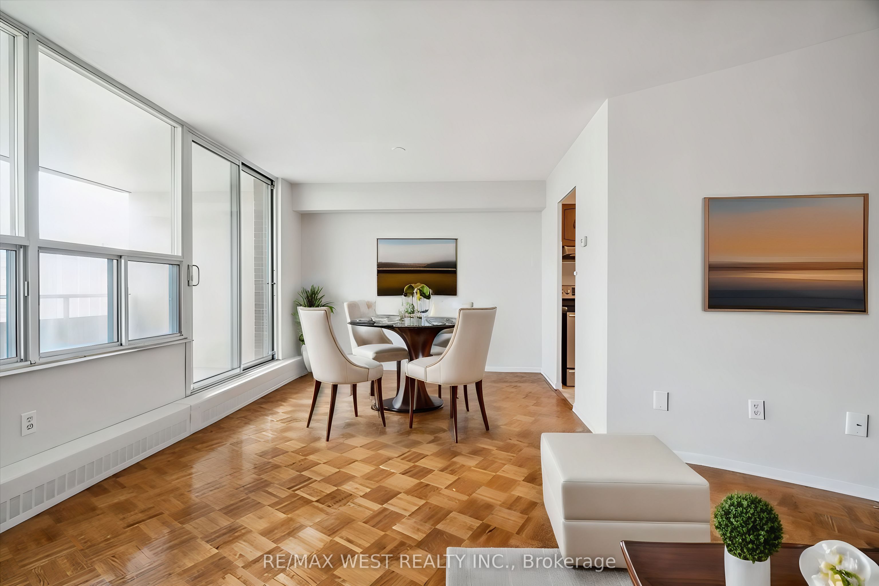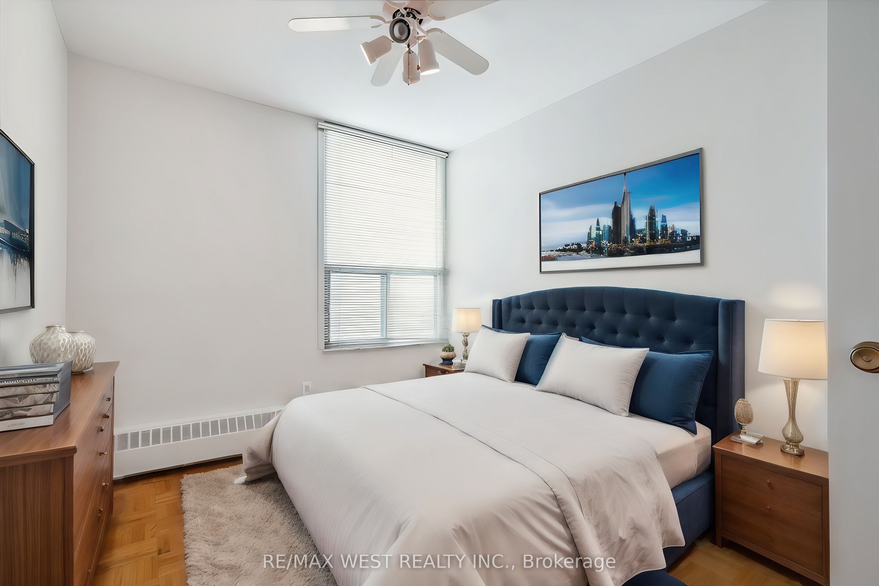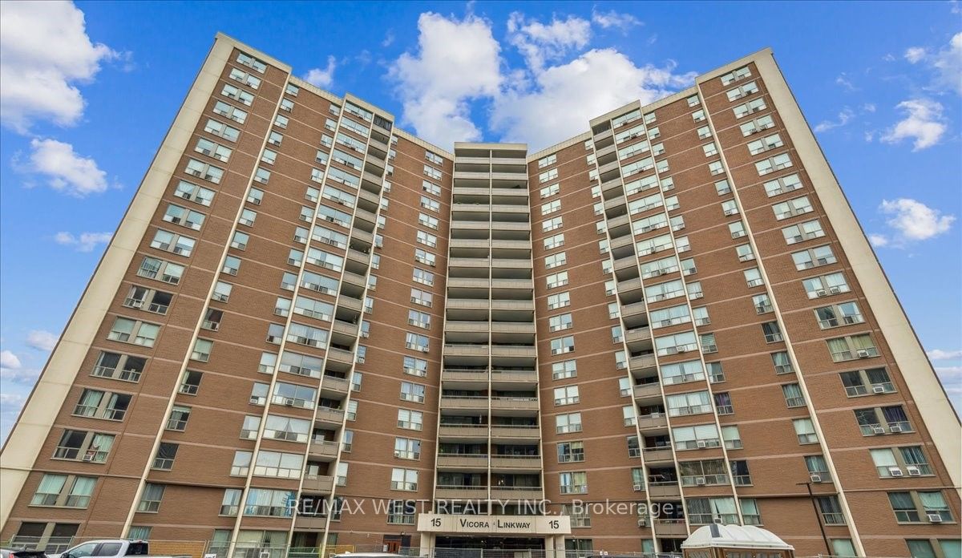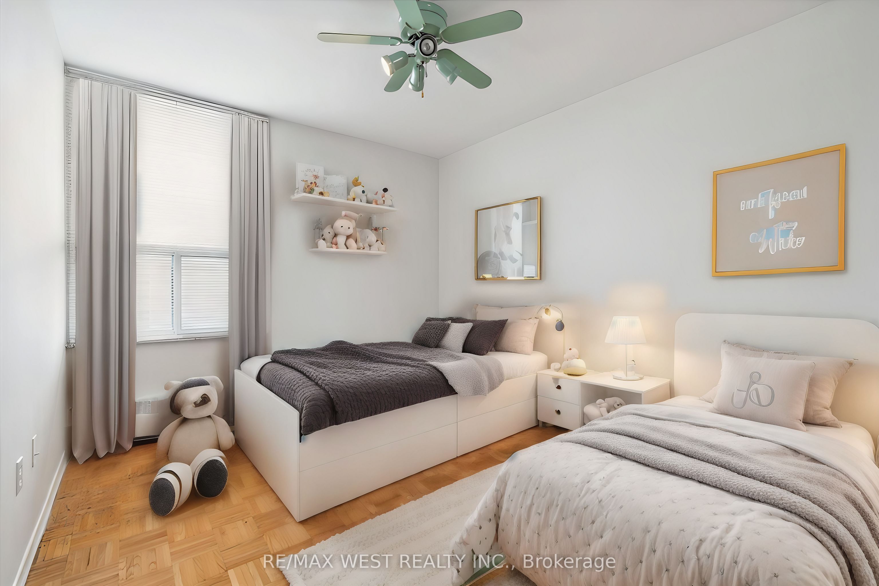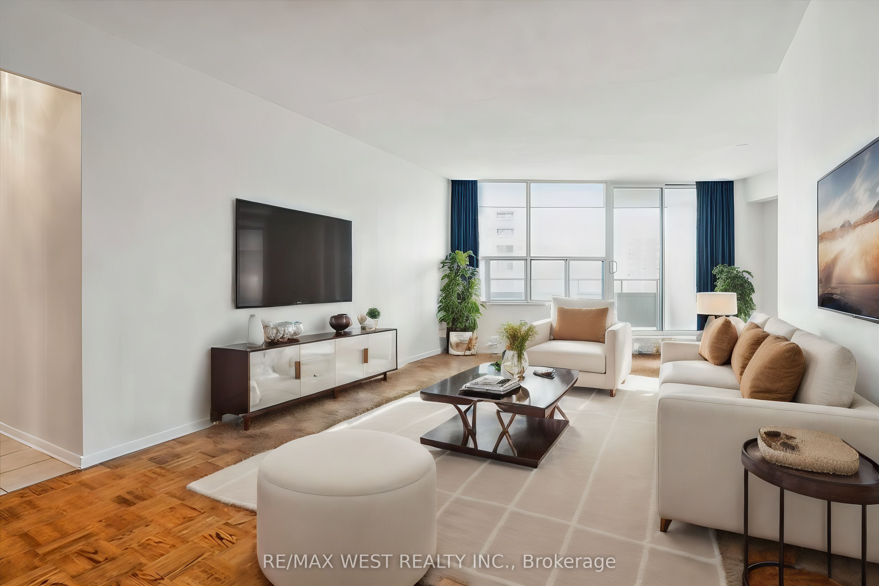
$575,000
Est. Payment
$2,196/mo*
*Based on 20% down, 4% interest, 30-year term
Listed by RE/MAX WEST REALTY INC.
Condo Apartment•MLS #C11937492•New
Included in Maintenance Fee:
Heat
Hydro
Water
Cable TV
Common Elements
Building Insurance
Parking
Price comparison with similar homes in Toronto C11
Compared to 16 similar homes
-29.6% Lower↓
Market Avg. of (16 similar homes)
$816,950
Note * Price comparison is based on the similar properties listed in the area and may not be accurate. Consult licences real estate agent for accurate comparison
Room Details
| Room | Features | Level |
|---|---|---|
Kitchen 4.29 × 3.72 m | BacksplashEat-in KitchenPantry | Main |
Dining Room 3.28 × 2.45 m | ParquetW/O To Balcony | Main |
Living Room 6.43 × 3.47 m | ParquetLarge Window | Main |
Bedroom 4.73 × 3.03 m | ParquetWalk-In Closet(s)Ensuite Bath | Main |
Bedroom 2 3.69 × 2.73 m | ParquetWindowCloset | Main |
Bedroom 3 3.7 × 3.03 m | ParquetWindow | Main |
Client Remarks
Welcome to this bright and spacious family sized condo in the city. This home features 3 bed 2 bath with large balcony. Well maintained and freshly painted. Generous sized eat-in kitchen with walk-in pantry. Plenty of counter top space and cabinetry. Hardwood flooring throughout. Primary bedroom with 2 pc ensuite and large walk-in closet. Lots of storage with two hallway closets. Formal dining with walkout to a large balcony. Sit back, relax and enjoy Fantastic open city views. Maintenance fees include all utilities + Cable. Fantastic Neighborhood. Close to all amenities. Schools, Parks, Rec. Center, Malls, Shops and Trails. Public Transit. Quick access to highways, DVP/401. Minutes from New Crosstown LRT and Ontario Line. Well maintained building. Amenities: Gym. Indoor pool. Sauna. Rec Room. Security. Visitor Parking. Laundry. 1 parking and 1 locker.
About This Property
15 Vicora Linkway N/A, Toronto C11, M3C 1A8
Home Overview
Basic Information
Amenities
Gym
Indoor Pool
Sauna
Walk around the neighborhood
15 Vicora Linkway N/A, Toronto C11, M3C 1A8
Shally Shi
Sales Representative, Dolphin Realty Inc
English, Mandarin
Residential ResaleProperty ManagementPre Construction
Mortgage Information
Estimated Payment
$0 Principal and Interest
 Walk Score for 15 Vicora Linkway N/A
Walk Score for 15 Vicora Linkway N/A

Book a Showing
Tour this home with Shally
Frequently Asked Questions
Can't find what you're looking for? Contact our support team for more information.
Check out 100+ listings near this property. Listings updated daily
See the Latest Listings by Cities
1500+ home for sale in Ontario

Looking for Your Perfect Home?
Let us help you find the perfect home that matches your lifestyle
