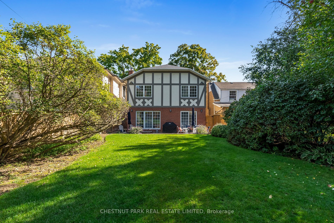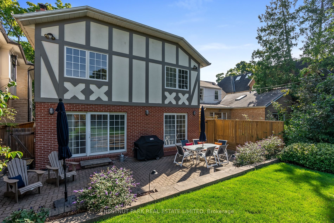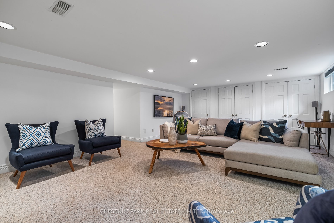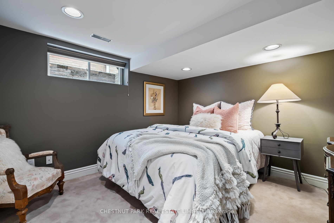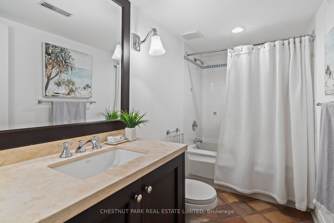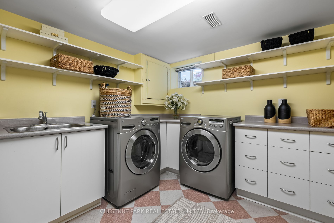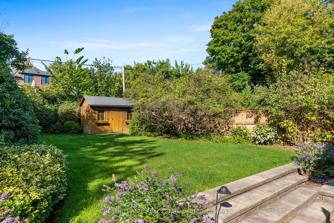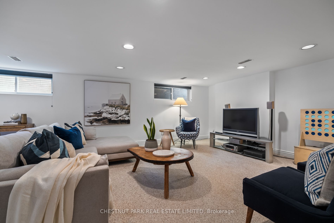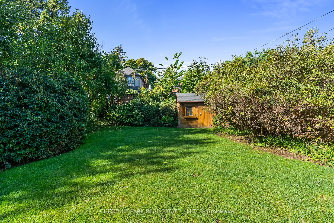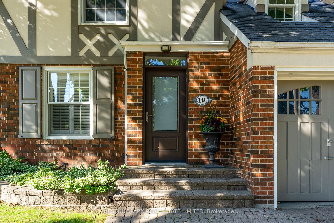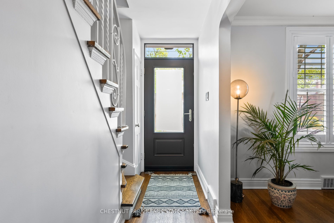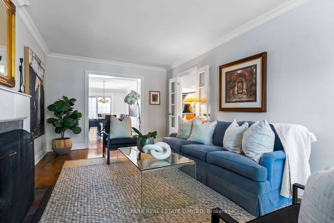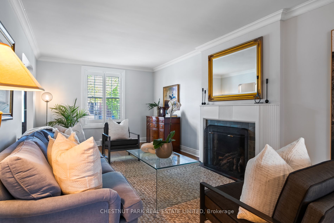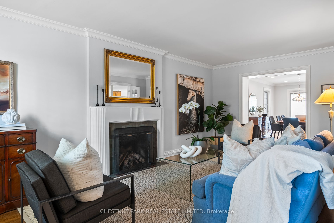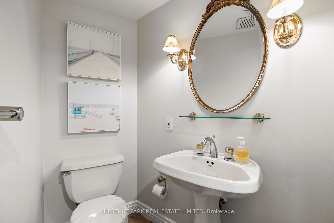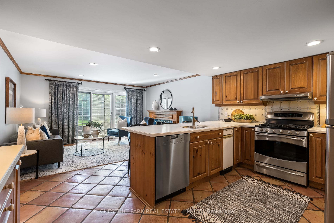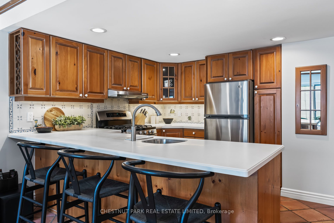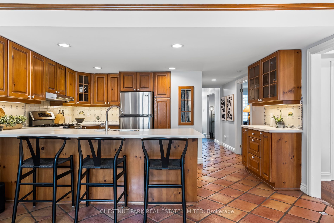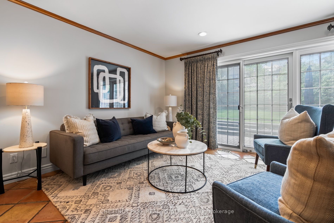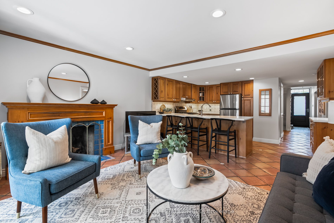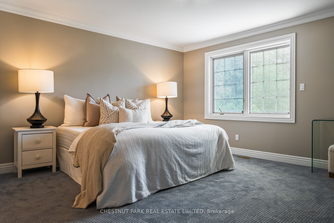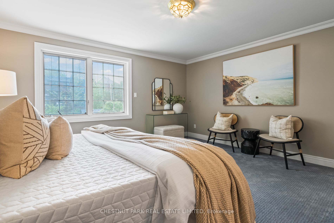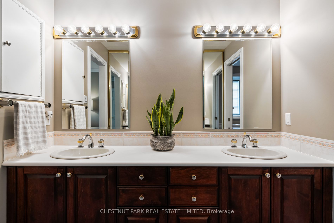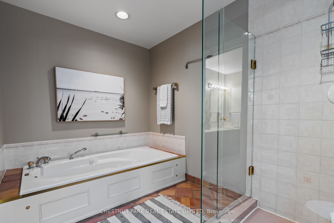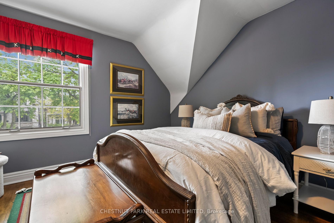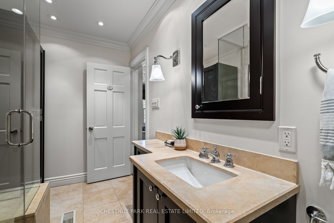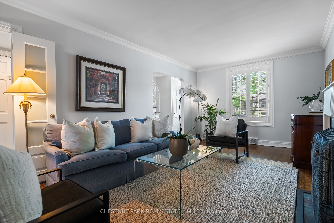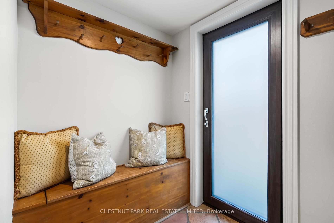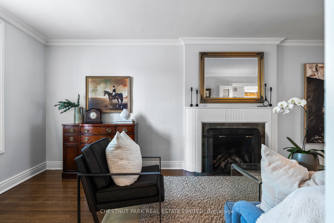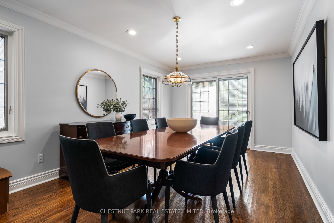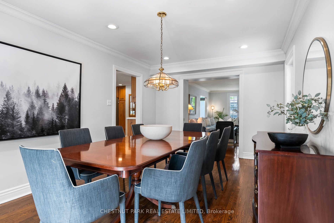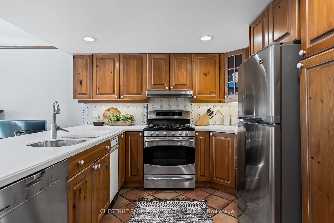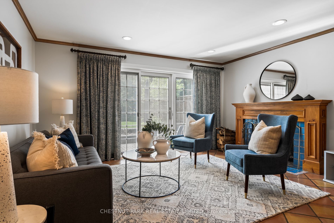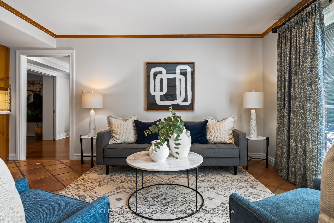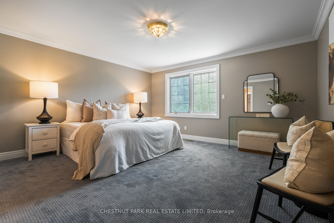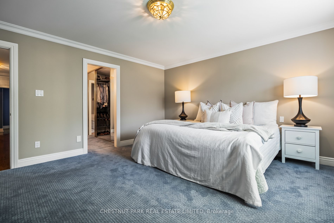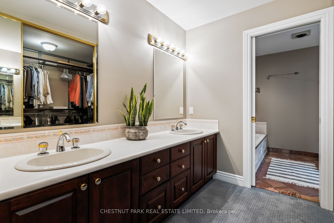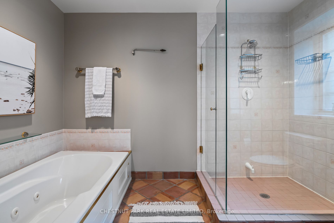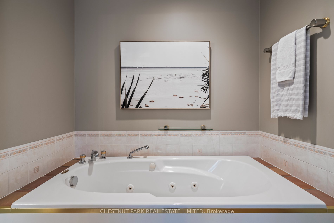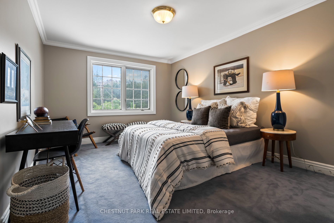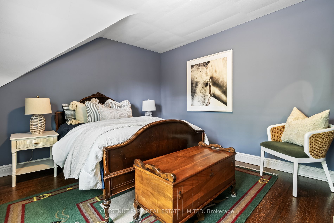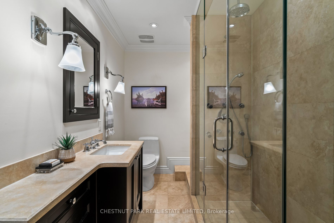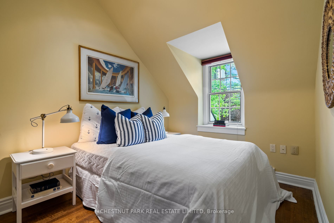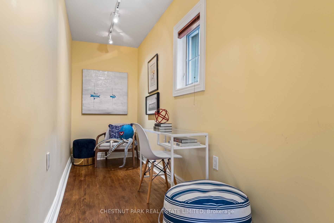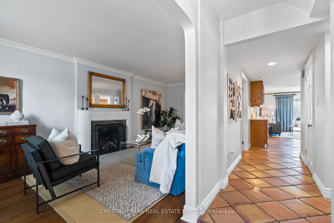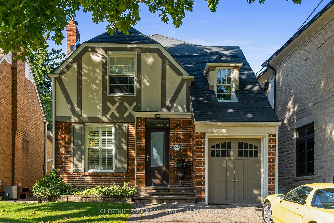
$2,350,000
Est. Payment
$8,975/mo*
*Based on 20% down, 4% interest, 30-year term
Listed by CHESTNUT PARK REAL ESTATE LIMITED
Detached•MLS #C12160147•New
Price comparison with similar homes in Toronto C11
Compared to 2 similar homes
-20.3% Lower↓
Market Avg. of (2 similar homes)
$2,947,500
Note * Price comparison is based on the similar properties listed in the area and may not be accurate. Consult licences real estate agent for accurate comparison
Room Details
| Room | Features | Level |
|---|---|---|
Kitchen 4.55 × 3.12 m | Tile FloorOverlooks Family | Main |
Dining Room 5.49 × 3.35 m | Hardwood FloorWalk-OutCombined w/Living | Main |
Living Room 6.71 × 3.35 m | FireplaceHardwood FloorCombined w/Dining | Main |
Bedroom 4.57 × 4.39 m | Broadloom5 Pc EnsuiteWest View | Second |
Bedroom 2 3.51 × 3.33 m | BroadloomClosetWest View | Second |
Bedroom 3 4.7 × 3.43 m | Hardwood FloorEast ViewCloset | Second |
Client Remarks
Welcome to this pretty Tudor-style family home in prime South Leaside with a main floor family addition in 1993. This addition also incorporates the lower level and second-floor primary suite and another bedroom. On the spacious main floor is a good-sized mudroom, which is ideally located next to a private powder room. Main floor family room with wood-burning fireplace, which is combined with the open concept gourmet kitchen. From the family room is the large and sunny landscaped west-facing fenced garden and terrace for outdoor entertaining and eating. The kitchen also enjoys lovely views out to the garden and beyond. There are rich, tall, tailored trees in the distance. The main floor enjoys a large dining room with south exposure for an abundance of light and walkout to the garden. The living room has a cozy gas fireplace with an art nouveau mantle and granite surround, and hearth. The second floor is a spacious primary bedroom and a five-piece bathroom overlooking the rear garden. There are an additional two very generous bedrooms with fitted closets and one three-piece limestone bathroom. The second floor also offers an optional fourth bedroom or a home office, or a nursery. The lower level is complete with a fitted and spacious laundry room, a nanny's bedroom, and a newer three-piece bathroom. There is a welcoming games room in the lower level, which is ideal for young children, teenagers, or another gathering point for a family movie night. The garden is a private oasis for a family to play in, as well as enjoying an abundance of greenery and flowering plants for your pleasure. This special property has an attached garage and plenty of parking in the private drive. Located nearby and within walking distance are Bessborough Public School, parks, and shopping. Exquisite west facing all table land garden. Lovingly maintained by the current owners.
About This Property
148 Hanna Road, Toronto C11, M4G 3N7
Home Overview
Basic Information
Walk around the neighborhood
148 Hanna Road, Toronto C11, M4G 3N7
Shally Shi
Sales Representative, Dolphin Realty Inc
English, Mandarin
Residential ResaleProperty ManagementPre Construction
Mortgage Information
Estimated Payment
$0 Principal and Interest
 Walk Score for 148 Hanna Road
Walk Score for 148 Hanna Road

Book a Showing
Tour this home with Shally
Frequently Asked Questions
Can't find what you're looking for? Contact our support team for more information.
See the Latest Listings by Cities
1500+ home for sale in Ontario

Looking for Your Perfect Home?
Let us help you find the perfect home that matches your lifestyle
