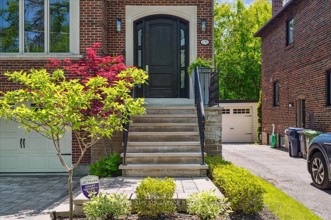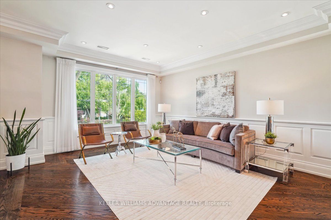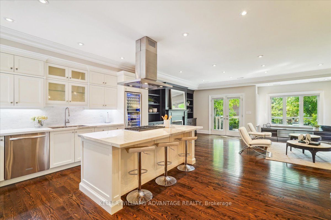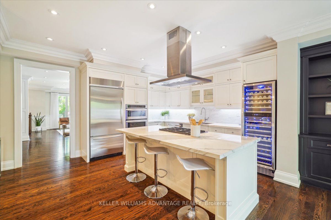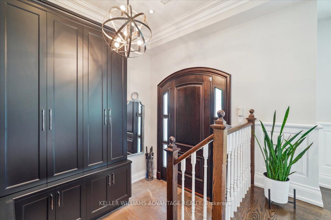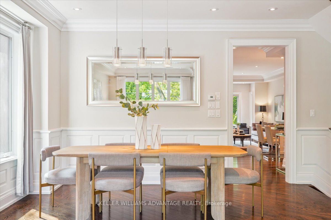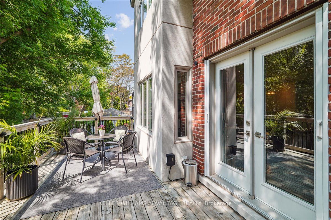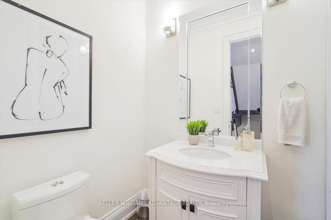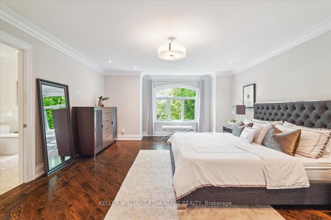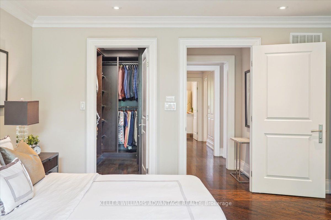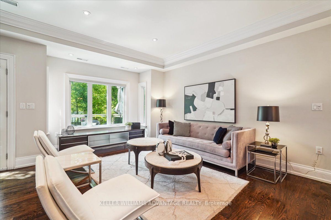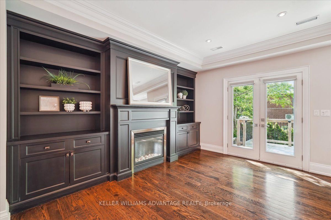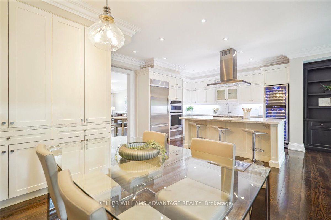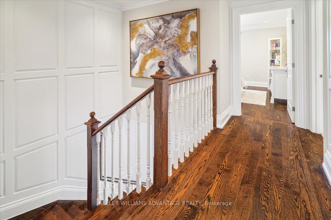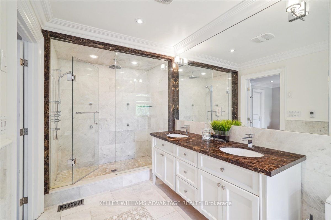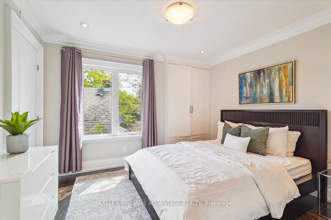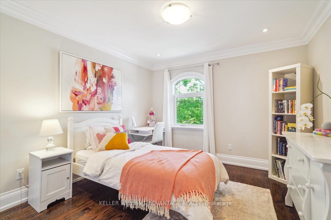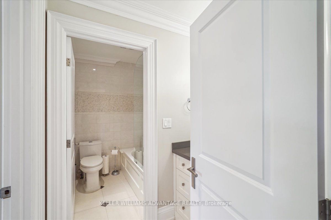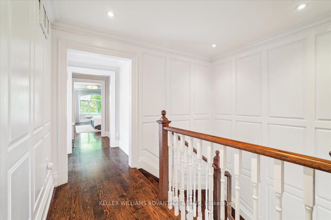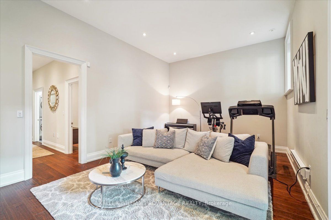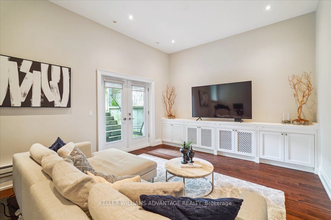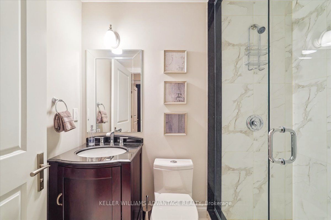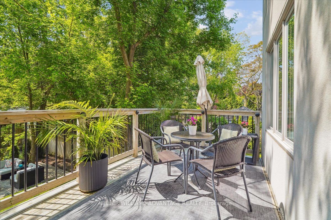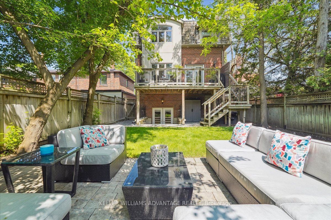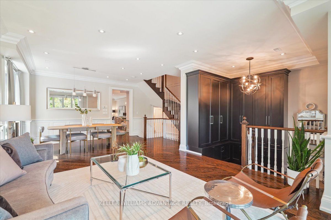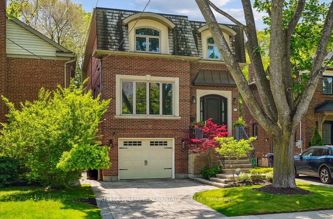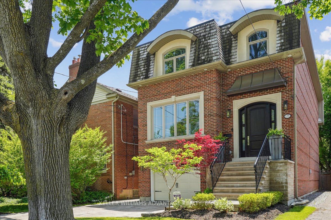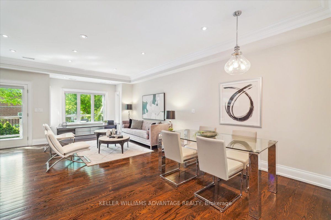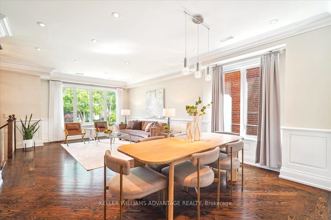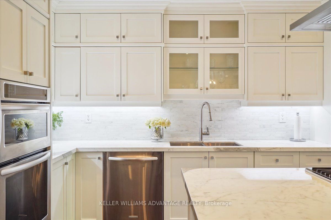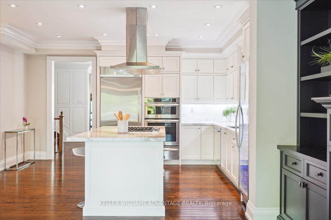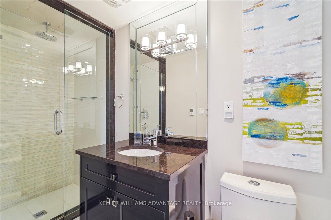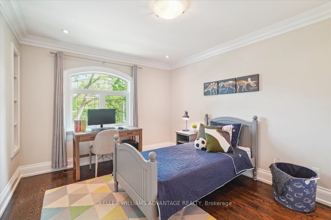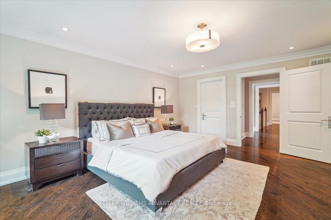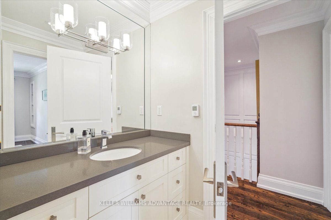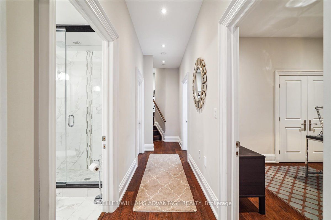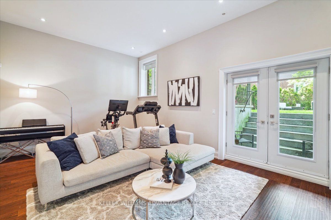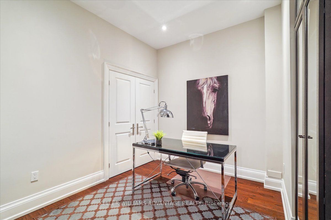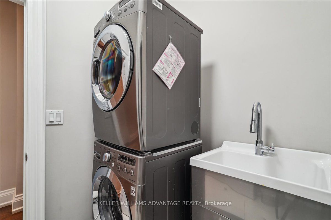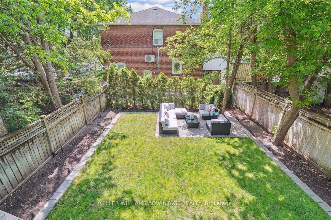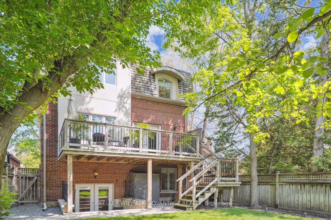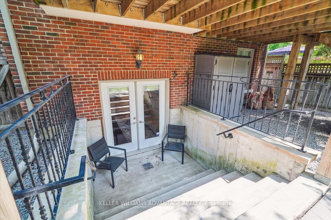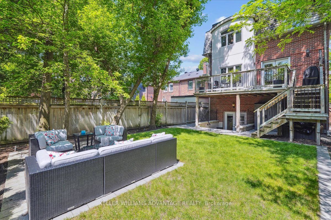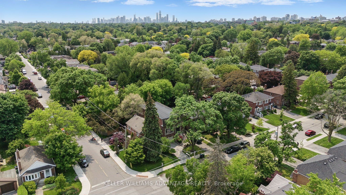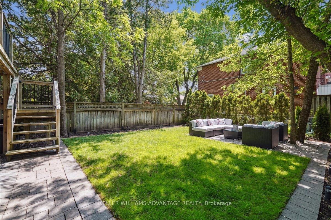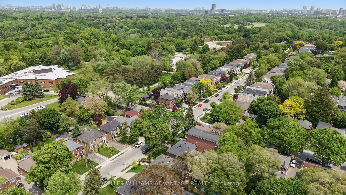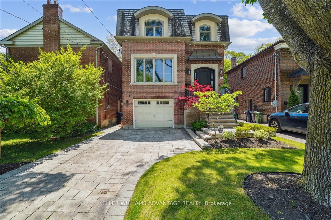
$3,499,000
Est. Payment
$13,364/mo*
*Based on 20% down, 4% interest, 30-year term
Listed by KELLER WILLIAMS ADVANTAGE REALTY
Detached•MLS #C12196307•New
Price comparison with similar homes in Toronto C11
Compared to 8 similar homes
-9.3% Lower↓
Market Avg. of (8 similar homes)
$3,857,363
Note * Price comparison is based on the similar properties listed in the area and may not be accurate. Consult licences real estate agent for accurate comparison
Room Details
| Room | Features | Level |
|---|---|---|
Living Room 4 × 4.4 m | Combined w/DiningHardwood FloorPot Lights | Ground |
Dining Room 4.7 × 3.1 m | Combined w/LivingHardwood FloorPot Lights | Ground |
Kitchen 4.3 × 3.4 m | Stainless Steel ApplHardwood FloorPot Lights | Ground |
Primary Bedroom 5.2 × 4.6 m | Hardwood Floor | Second |
Bedroom 2 3.5 × 3.3 m | Hardwood Floor | Second |
Bedroom 3 4.1 × 3.3 m | Hardwood Floor | Second |
Client Remarks
This executive family home exemplifies the timeless elegance and refined craftsmanship associated with the Transitional style. Designed by architect Lorne Rose and built with high-quality, durable materials, the home showcases attention to detail and luxury upgrades throughout. Character details like crown mouldings and millwork elevate this home, adding understated luxury. Bright, airy interior seamlessly connects formal sitting and dining areas while the massive gourmet kitchen serves as the heart of the home. It boasts built in oven, gas cooktop, and modern appliances, designed for both daily family life and hosting gatherings, the room opens to a family area with fireplace, creating a warm, inviting atmosphere. Upstairs offers 4 bedrooms, 2 of which have en-suite bathrooms, providing privacy and comfort for family members and guests. The primary suite functions as a private retreat, with a walk-in closet and a spa-inspired bathroom featuring a separate soaker tub and expansive shower. The sunny basement features large recreation room with direct walkout to the yard, making it ideal for casual gatherings or an in-law or nanny suite. The additional bedroom and full bathroom add versatility to this space, allowing for adaptable living arrangements. The outdoor areas mirror the elegance of the interior, with a deck ideal for al fresco dining and spacious yard with conversation area. The extra-large garage accommodates a car and still provides ample space for a workspace and bikes. Located on a tree-lined street in the sought-after Leaside High School district, this home offers the ultimate Toronto lifestyle. Proximity to the Sunnybrook trail system connects residents to lush green spaces, while quick access to Uptowns shops and cultural hotspots, along with under 15-minute proximity to downtown, makes this location ideal for executive families seeking to establish roots in a vibrant and family-friendly neighbourhood.
About This Property
135 Glenvale Boulevard, Toronto C11, M4G 2W1
Home Overview
Basic Information
Walk around the neighborhood
135 Glenvale Boulevard, Toronto C11, M4G 2W1
Shally Shi
Sales Representative, Dolphin Realty Inc
English, Mandarin
Residential ResaleProperty ManagementPre Construction
Mortgage Information
Estimated Payment
$0 Principal and Interest
 Walk Score for 135 Glenvale Boulevard
Walk Score for 135 Glenvale Boulevard

Book a Showing
Tour this home with Shally
Frequently Asked Questions
Can't find what you're looking for? Contact our support team for more information.
See the Latest Listings by Cities
1500+ home for sale in Ontario

Looking for Your Perfect Home?
Let us help you find the perfect home that matches your lifestyle
