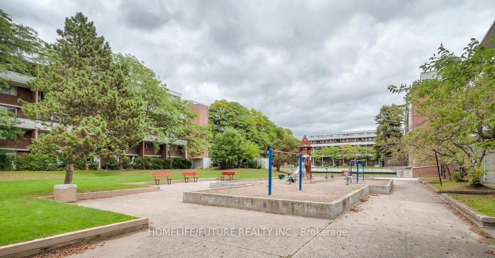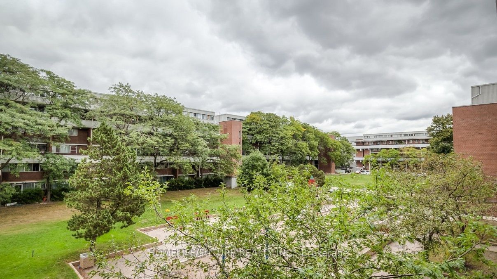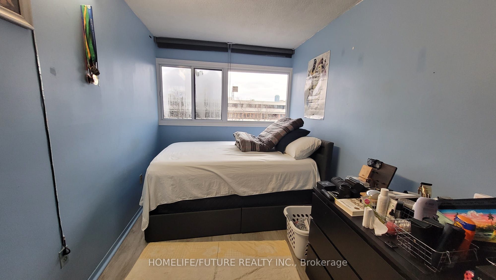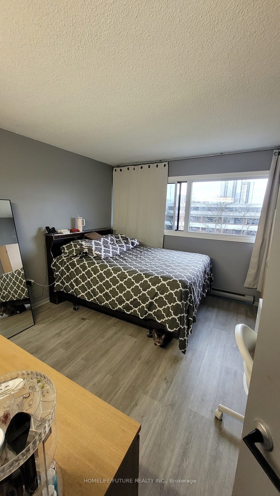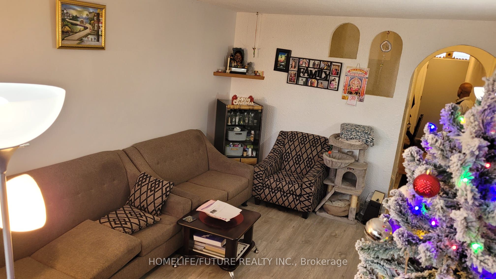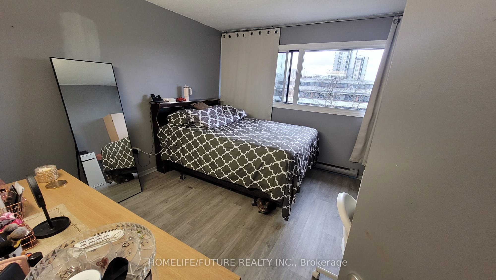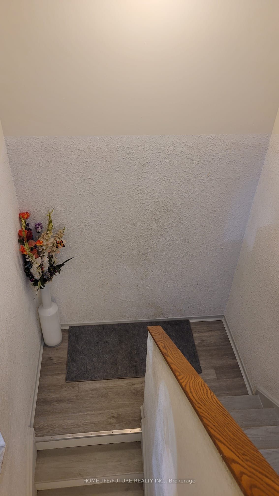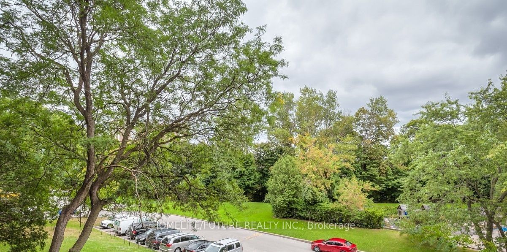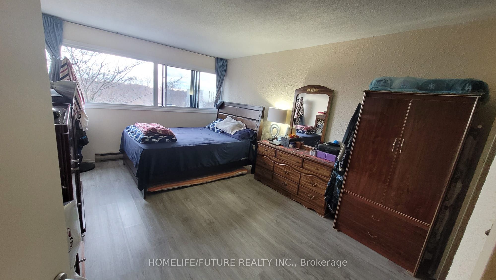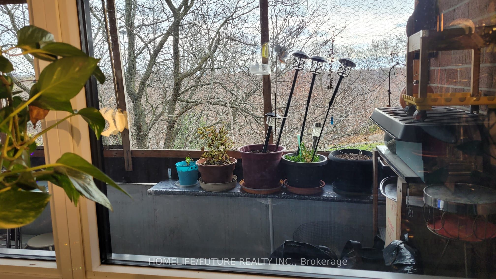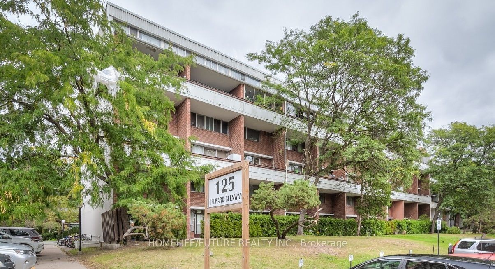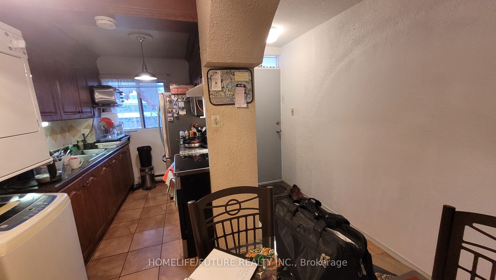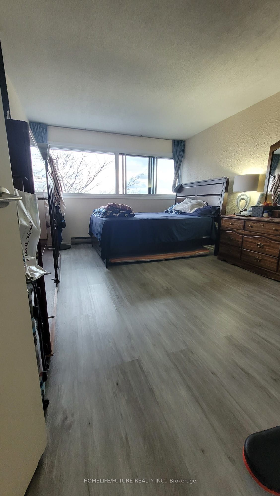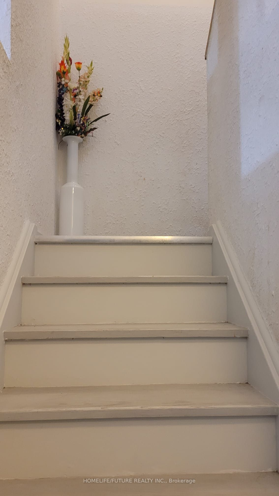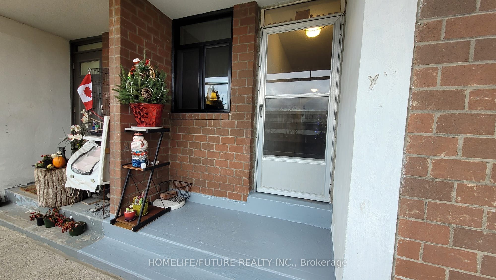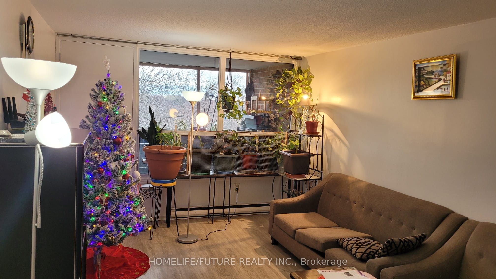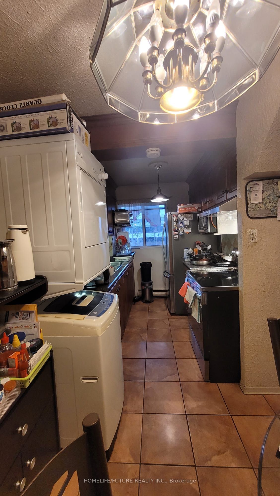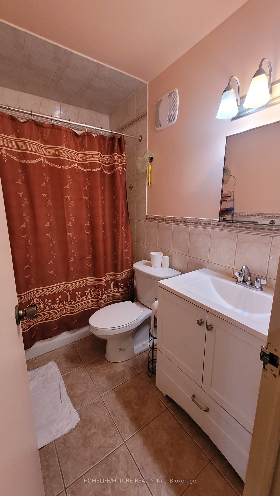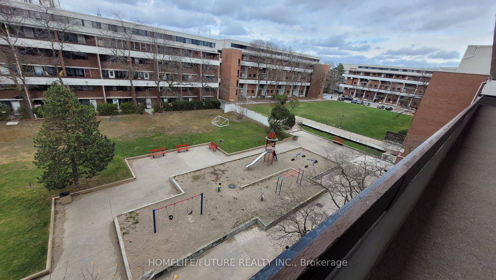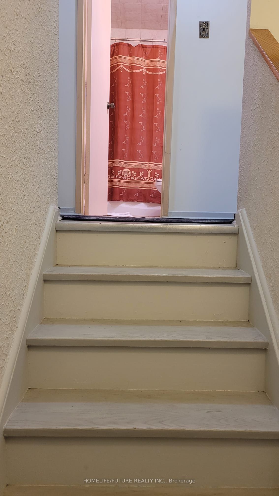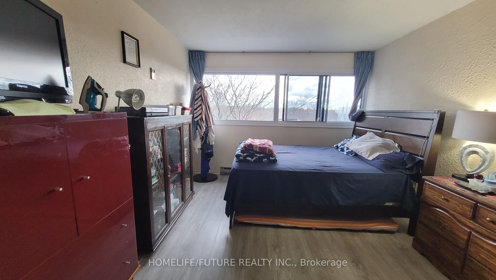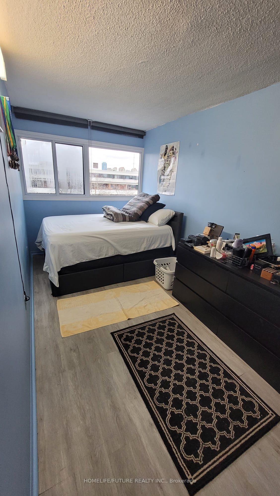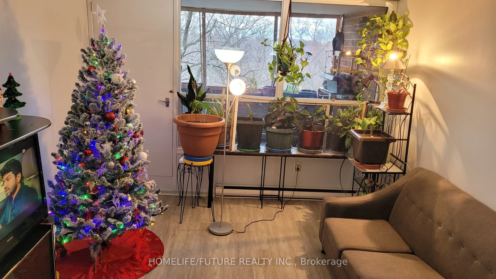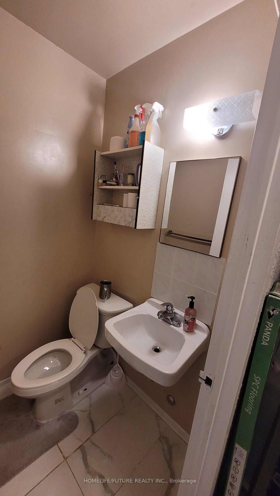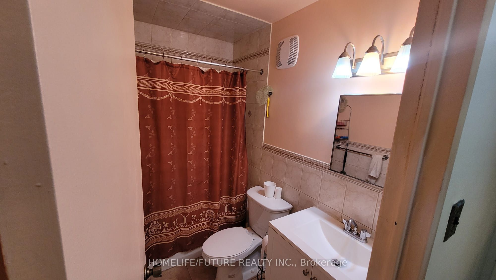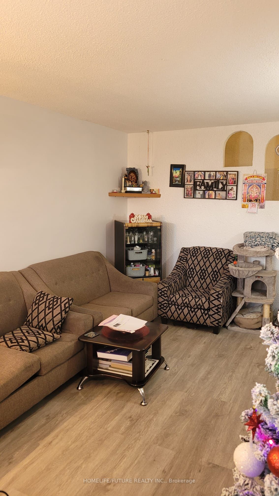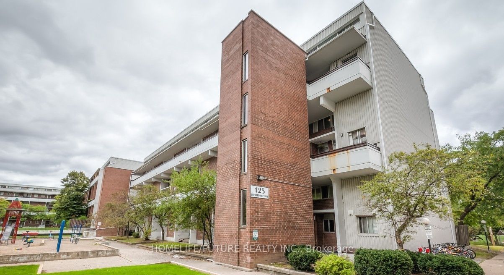
$560,000
Est. Payment
$2,139/mo*
*Based on 20% down, 4% interest, 30-year term
Listed by HOMELIFE/FUTURE REALTY INC.
Condo Townhouse•MLS #C12056848•New
Included in Maintenance Fee:
Heat
Common Elements
Hydro
Building Insurance
Water
Parking
Cable TV
Price comparison with similar homes in Toronto C11
Compared to 1 similar home
-19.9% Lower↓
Market Avg. of (1 similar homes)
$699,000
Note * Price comparison is based on the similar properties listed in the area and may not be accurate. Consult licences real estate agent for accurate comparison
Room Details
| Room | Features | Level |
|---|---|---|
Bedroom 4 3.81 × 2.36 m | Vinyl Floor | Main |
Primary Bedroom 4.72 × 3.35 m | Vinyl FloorCloset | Second |
Bedroom 2 3.58 × 3.35 m | Vinyl FloorCloset | Second |
Bedroom 3 4.65 × 2.36 m | Vinyl FloorCloset | Second |
Living Room 5.18 × 3.35 m | Combined w/DiningVinyl FloorBalcony | Main |
Dining Room 5.18 × 3.35 m | Combined w/LivingVinyl Floor | Main |
Client Remarks
"Location, Location, Location! Incredible And Rare Opportunity, Your Search End Here Plus This Beautiful Home Boasts 4 Bedrooms, 2 Washrooms, 1 Parking And Locker + 1165 Sq Ft Of Interior Space (As Per Mpac) + Stunning Kitchen Featuring, Tile Floors, High Gloss Kitchen Cabinets With Ample Storage And Stainless Steel Appliance, Ensuite Laundry, + Gorgeous Unobstructed North Exposure! + Large Balcony + Laminate Flooring Throughout + Newly Painted Walls + Excellent Location! Only 2 Mins (550m) To Grocery Stores, 2 Mins To Tim Hortons, 3 Min Walk To Public Schools, Surrounded By Multiple Parks, 5 Mins To Costco, TTC At Your Doorstep, 13 Minutes To Union Station/Downtown, Mins To DVP And Hwy 401, 10 Mins To Sunnybrook Hospital + Monthly Maintenance Fee Includes All Utilities (Water, Electricity, Cable, Heat, Parking, Cable TV; Unlimited Use) + This Is A Rare Find That Promises Convenience At An Unbeatable Price!"
About This Property
125 Leeward Glenway, Toronto C11, M3C 2Z6
Home Overview
Basic Information
Walk around the neighborhood
125 Leeward Glenway, Toronto C11, M3C 2Z6
Shally Shi
Sales Representative, Dolphin Realty Inc
English, Mandarin
Residential ResaleProperty ManagementPre Construction
Mortgage Information
Estimated Payment
$0 Principal and Interest
 Walk Score for 125 Leeward Glenway
Walk Score for 125 Leeward Glenway

Book a Showing
Tour this home with Shally
Frequently Asked Questions
Can't find what you're looking for? Contact our support team for more information.
Check out 100+ listings near this property. Listings updated daily
See the Latest Listings by Cities
1500+ home for sale in Ontario

Looking for Your Perfect Home?
Let us help you find the perfect home that matches your lifestyle
