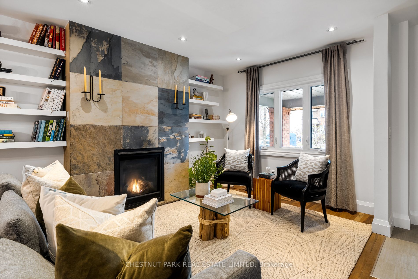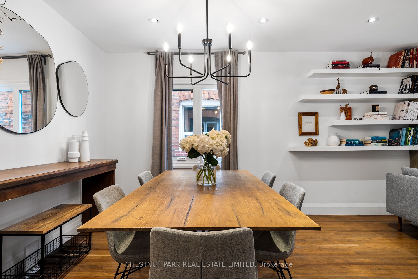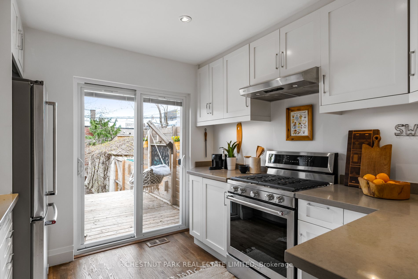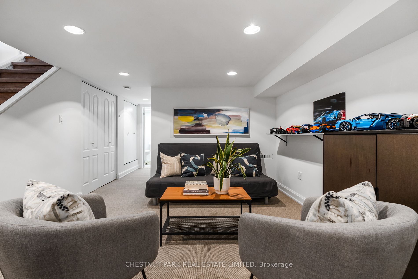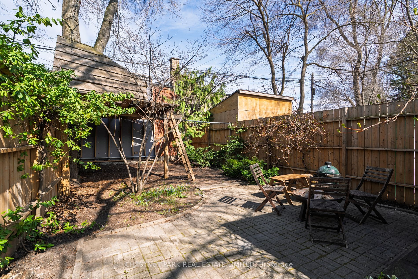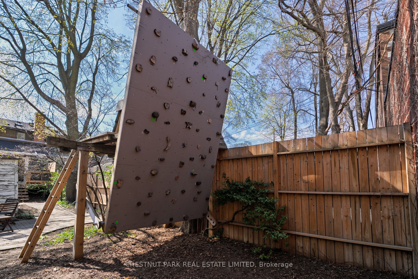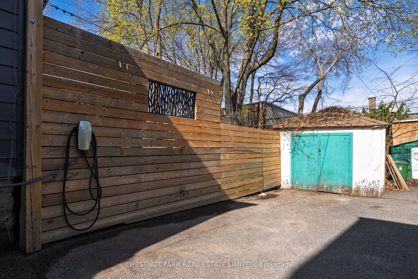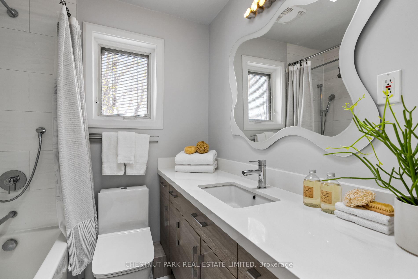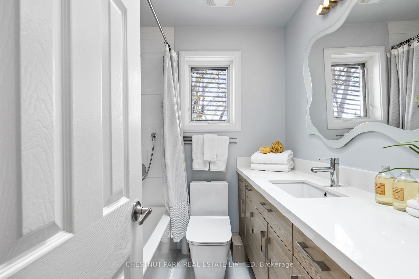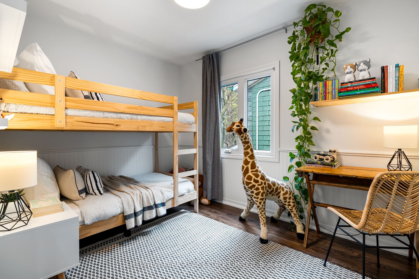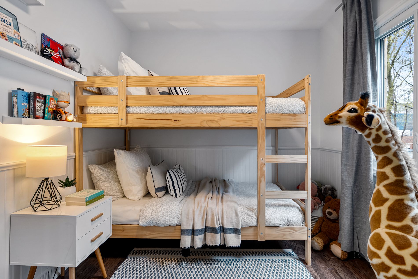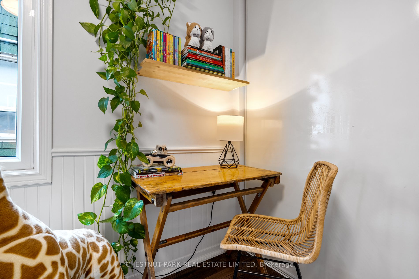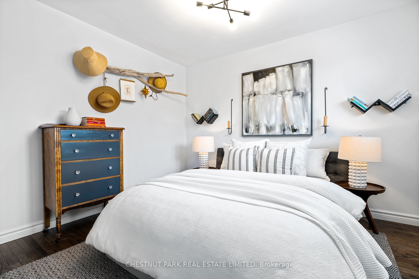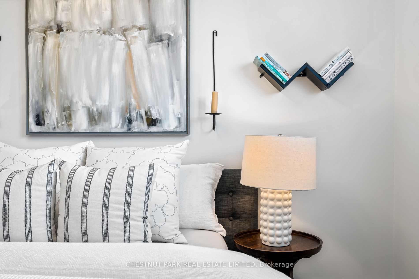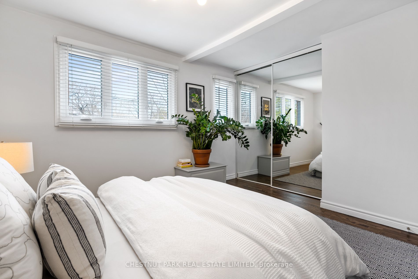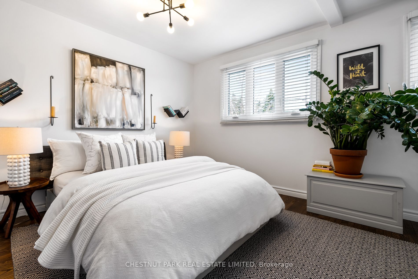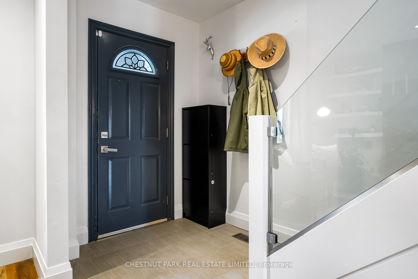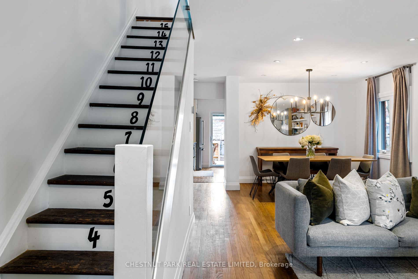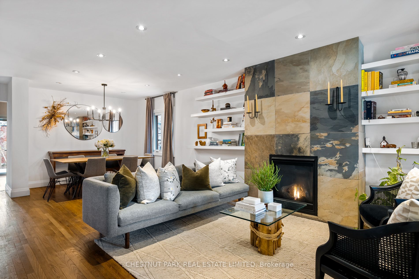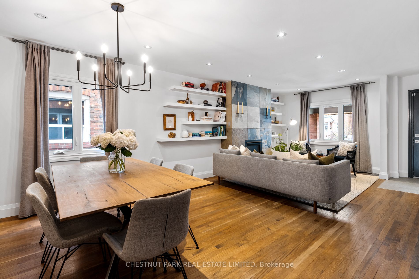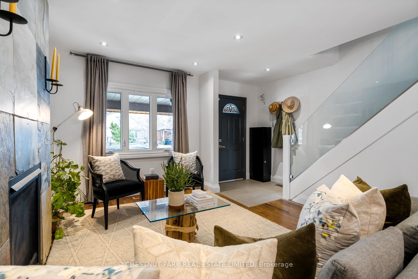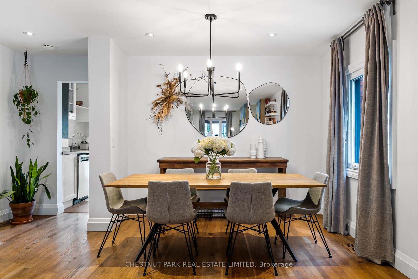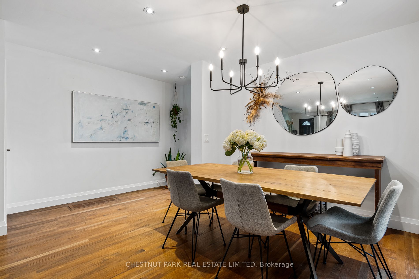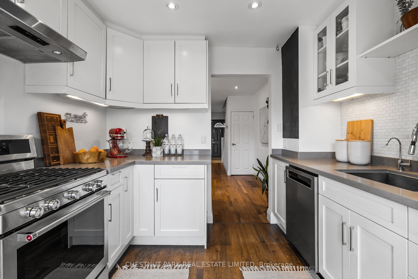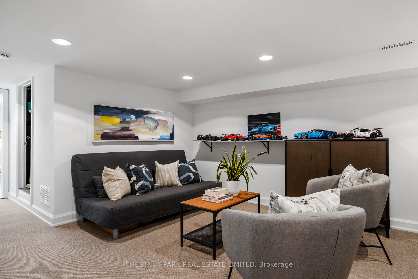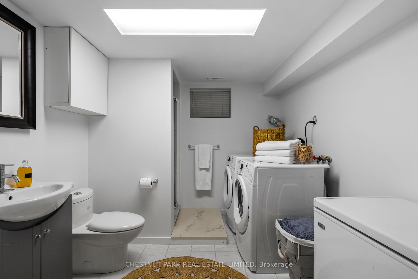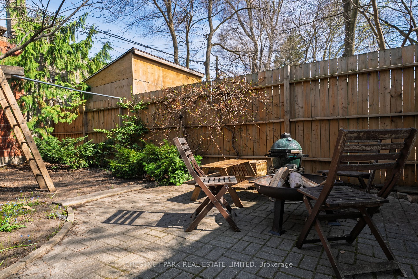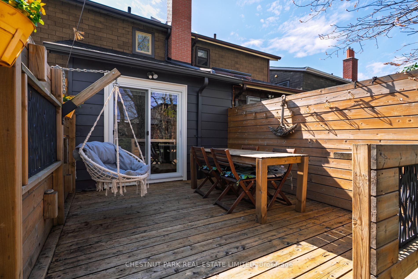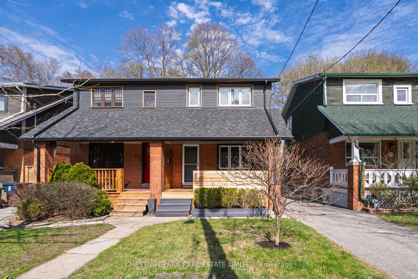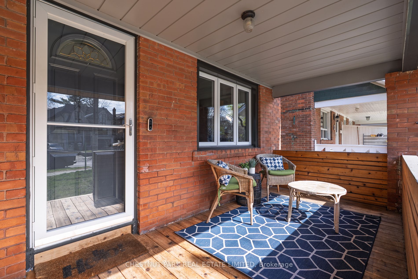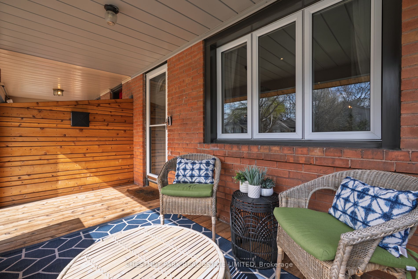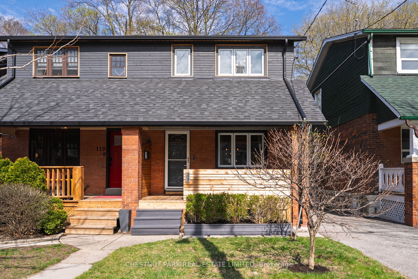
$1,299,000
Est. Payment
$4,961/mo*
*Based on 20% down, 4% interest, 30-year term
Listed by CHESTNUT PARK REAL ESTATE LIMITED
Semi-Detached •MLS #C12164271•New
Price comparison with similar homes in Toronto C11
Compared to 1 similar home
-2.0% Lower↓
Market Avg. of (1 similar homes)
$1,324,900
Note * Price comparison is based on the similar properties listed in the area and may not be accurate. Consult licences real estate agent for accurate comparison
Room Details
| Room | Features | Level |
|---|---|---|
Living Room 4.57 × 3.86 m | Gas FireplaceB/I ShelvesHardwood Floor | Main |
Dining Room 3.15 × 3.02 m | Overlooks LivingPicture WindowHardwood Floor | Main |
Kitchen 3.05 × 2.9 m | Quartz CounterStainless Steel ApplW/O To Garden | Main |
Primary Bedroom 4.04 × 3.58 m | Double ClosetOverlooks FrontyardHardwood Floor | Second |
Bedroom 2 3.35 × 2.57 m | Double Closet4 Pc BathHardwood Floor | Second |
Client Remarks
Welcome to 117 Randolph Road - an oversized two-bedroom semi in South Leaside offering more than what meets the eye! This handsome house is recessed back from the curb with a covered front porch that overlooks the quiet streetscape. Within the home, the open-concept living and dining rooms are lined with hardwood floors and a gas fireplace is set within the living room with flanking built-in shelves. The generous dining room with a picture window connects quickly to the kitchen, which has been renovated with quartz countertops, new stainless appliances and cabinetry. Drawing interest outdoors, a new sliding door in the kitchen connects to the new deck and the gorgeous rear gardens. Noticeably deep and private with ample greenspace, the garden is equipped with a custom-built tree house and a unique brick wall accent (climbing wall not included). The second floor holds two large bedrooms, each with extra-large closets with customized built-ins. These rooms could easily be converted to a three-bedroom layout if one desires in the future. New hardwood floors line the second floor, and the family bathroom has been renovated with a new custom vanity, an abundance of storage, and a large shower/tub combination. In the lower level, ceiling heights are exaggerated with the basement having been lowered. A large recreation room lies at the base of the stairs, with lots of closet storage under the staircase and a large three-piece bathroom is combined with the laundry room. Parking for this property is accessed via the mutual driveway with a wide clearance. Randolph offers a lovely community of street residents within the incredible Leaside community. It is zoned for the Rolph Road Public School and St Anslem Catholic School districts as well as Bessborough Middle School and Leaside High School.
About This Property
117 Randolph Road, Toronto C11, M4G 3S2
Home Overview
Basic Information
Walk around the neighborhood
117 Randolph Road, Toronto C11, M4G 3S2
Shally Shi
Sales Representative, Dolphin Realty Inc
English, Mandarin
Residential ResaleProperty ManagementPre Construction
Mortgage Information
Estimated Payment
$0 Principal and Interest
 Walk Score for 117 Randolph Road
Walk Score for 117 Randolph Road

Book a Showing
Tour this home with Shally
Frequently Asked Questions
Can't find what you're looking for? Contact our support team for more information.
See the Latest Listings by Cities
1500+ home for sale in Ontario

Looking for Your Perfect Home?
Let us help you find the perfect home that matches your lifestyle
