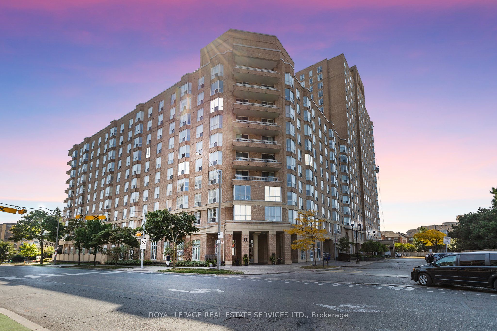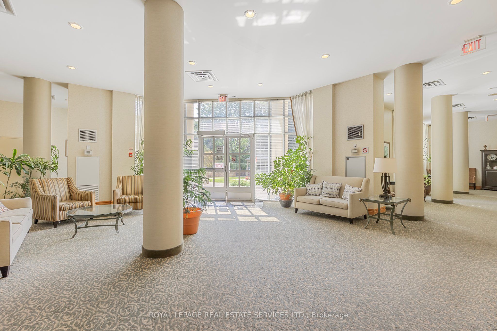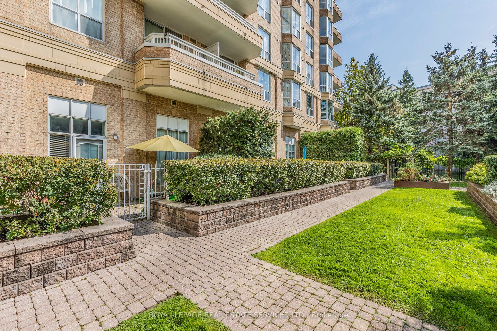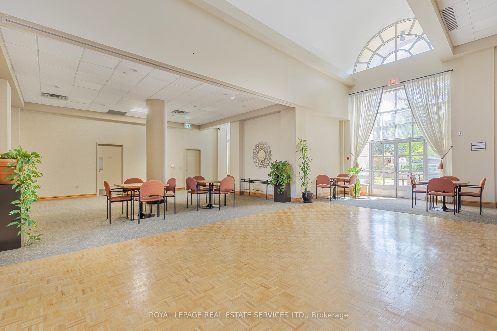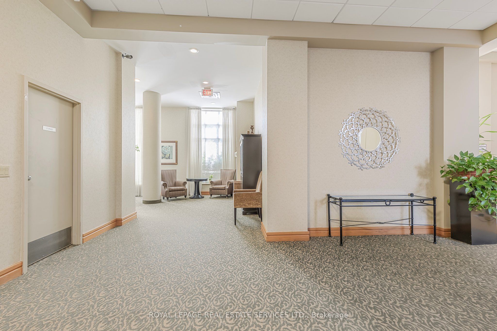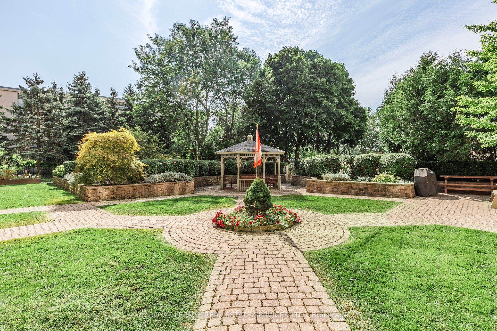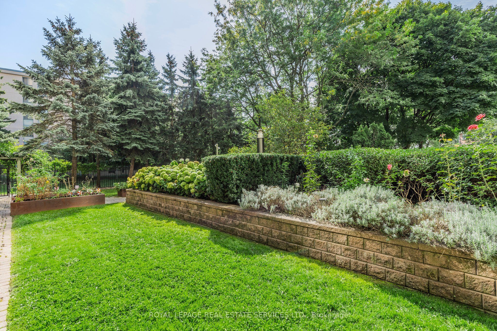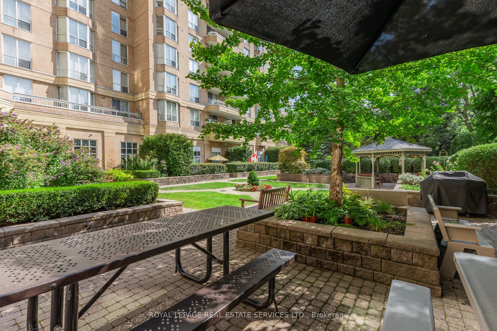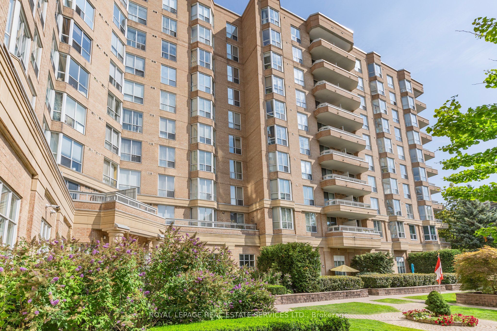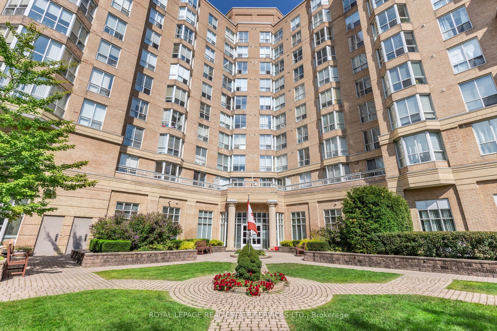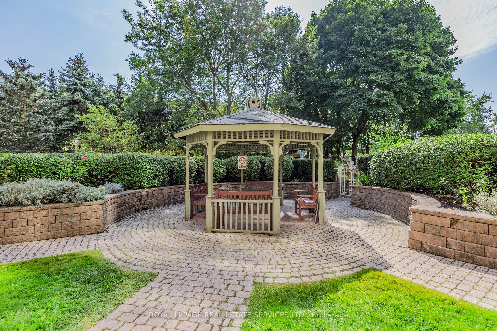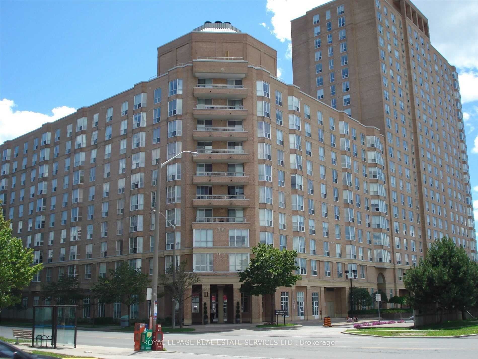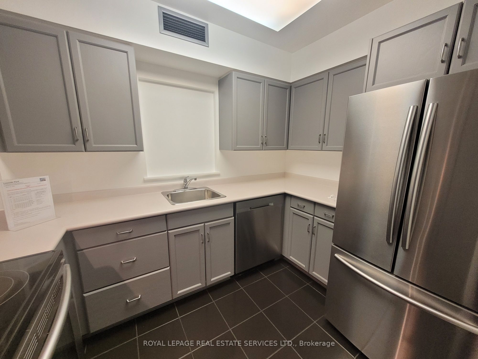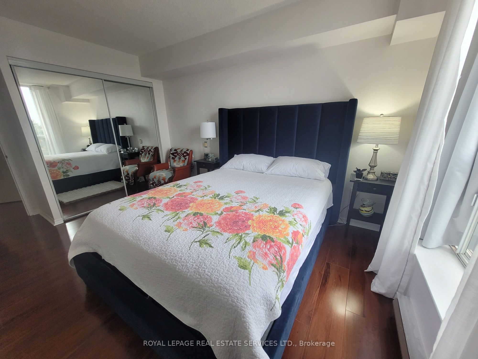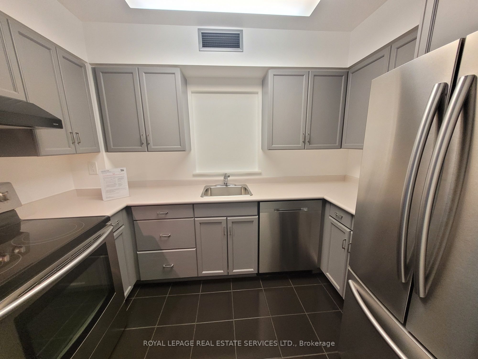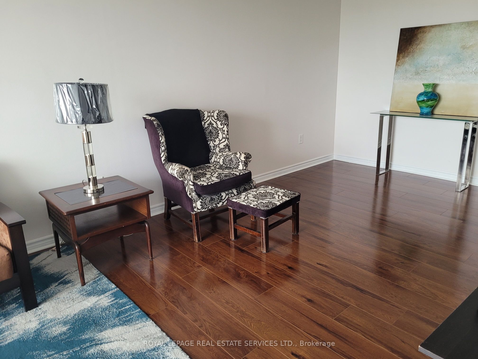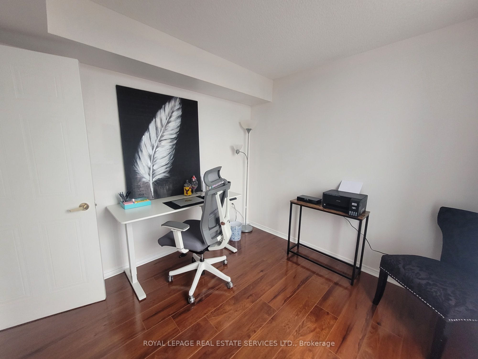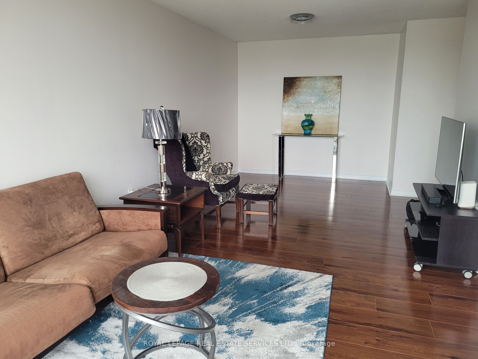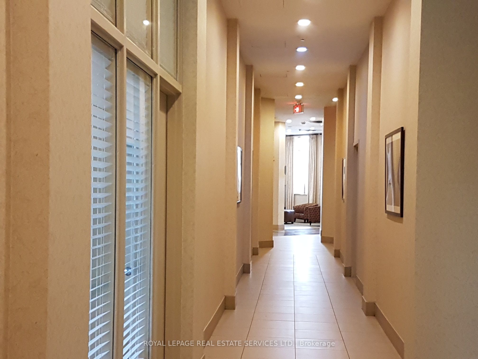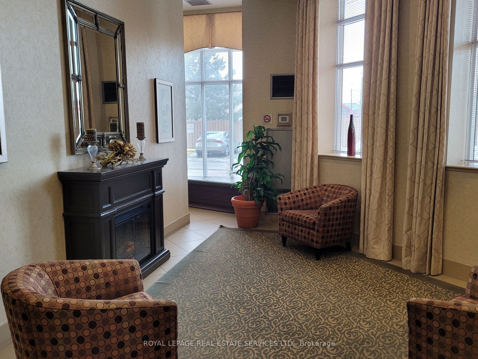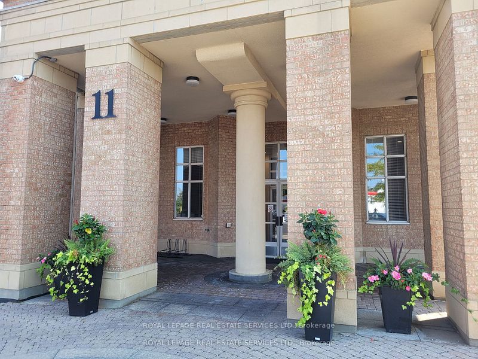
$479,000
Est. Payment
$1,829/mo*
*Based on 20% down, 4% interest, 30-year term
Listed by ROYAL LEPAGE REAL ESTATE SERVICES LTD.
Condo Apartment•MLS #C12168295•New
Included in Maintenance Fee:
Heat
Water
CAC
Common Elements
Building Insurance
Parking
Hydro
Price comparison with similar homes in Toronto C11
Compared to 25 similar homes
-3.2% Lower↓
Market Avg. of (25 similar homes)
$495,035
Note * Price comparison is based on the similar properties listed in the area and may not be accurate. Consult licences real estate agent for accurate comparison
Room Details
| Room | Features | Level |
|---|---|---|
Living Room 7.09 × 3.22 m | Combined w/DiningLaminateBay Window | Flat |
Dining Room 7.09 × 3.22 m | Combined w/LivingLaminate | Flat |
Kitchen 3.1 × 2.4 m | Stainless Steel ApplCeramic Floor | Flat |
Primary Bedroom 3.89 × 3.1 m | Double ClosetLaminateLarge Window | Flat |
Client Remarks
*** Leaside Park *** Burgess model 808 sqft ** Spare room for a guest bedroom, den or home office! Parking and Locker included! Newer stainless steel appliances and recently painted neutral throughout! Sparkling laminate floors and no carpeting! Beautiful new windows will be installed July 2025! Hvac unit in suite replaced/upgraded. Beautiful luxury hotel like lobby! Super convenient location across from East York Town Centre and just steps to Costco! No need to own a car. Several bus routes at door to multiple subway lines. New rapid transit/commuter line station is going in at intersection of Overlea and Thorncliffe! Building has an envied inner courtyard with expansive trees and gardens that conveys a park like setting complete with seasonal BBQ's that can be booked by residents. You can even reserve your own garden plot! This location is also a few minutes drive to DVP and downtown. Community centre with outdoor pool and tennis courts just a short walk away. On site management office, security guard, and visitors parking! Party room with full kitchen for receptions and events, billiards rm, exercise room, library, games room and more! Small pets permitted up to 25 lbs. Every convenience is literally at your door! This is a tough one to beat!
About This Property
11 Thorncliffe Pk Drive, Toronto C11, M4H 1P3
Home Overview
Basic Information
Amenities
Party Room/Meeting Room
Visitor Parking
Exercise Room
Bike Storage
Game Room
Recreation Room
Walk around the neighborhood
11 Thorncliffe Pk Drive, Toronto C11, M4H 1P3
Shally Shi
Sales Representative, Dolphin Realty Inc
English, Mandarin
Residential ResaleProperty ManagementPre Construction
Mortgage Information
Estimated Payment
$0 Principal and Interest
 Walk Score for 11 Thorncliffe Pk Drive
Walk Score for 11 Thorncliffe Pk Drive

Book a Showing
Tour this home with Shally
Frequently Asked Questions
Can't find what you're looking for? Contact our support team for more information.
See the Latest Listings by Cities
1500+ home for sale in Ontario

Looking for Your Perfect Home?
Let us help you find the perfect home that matches your lifestyle
