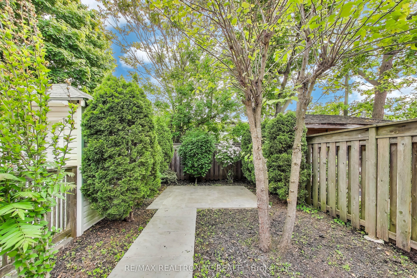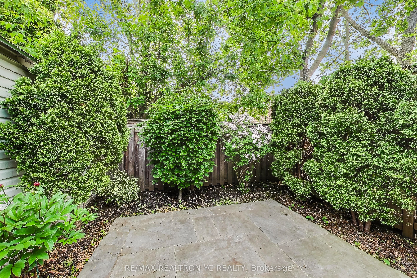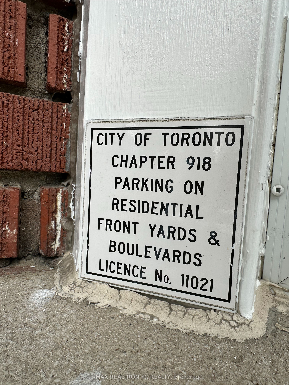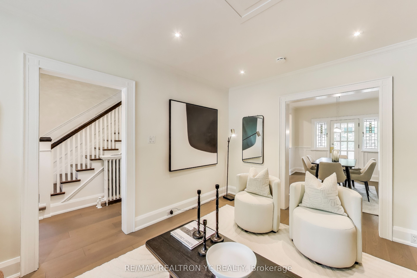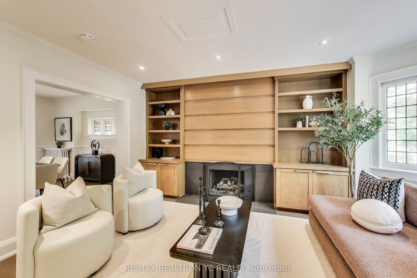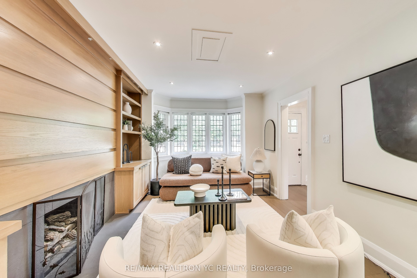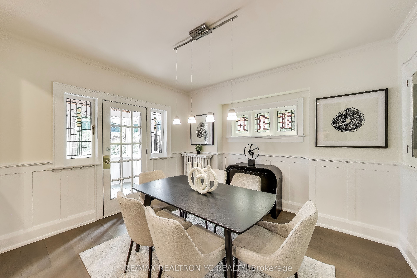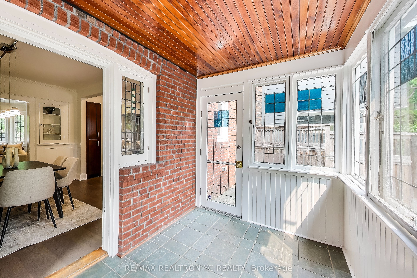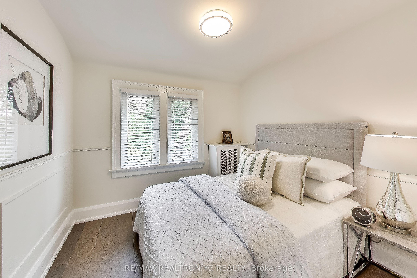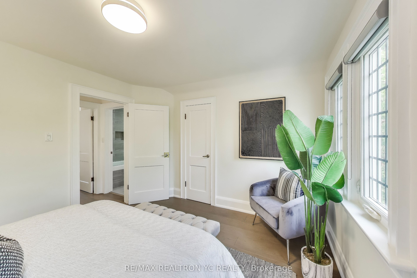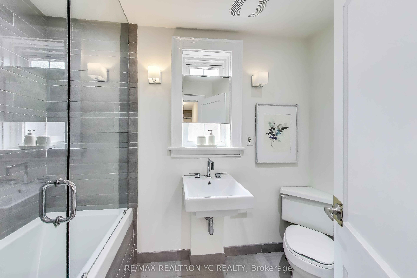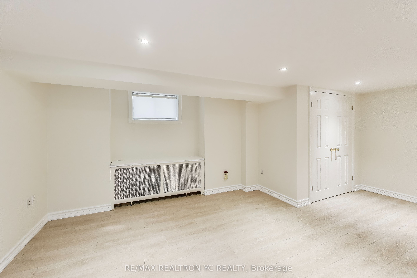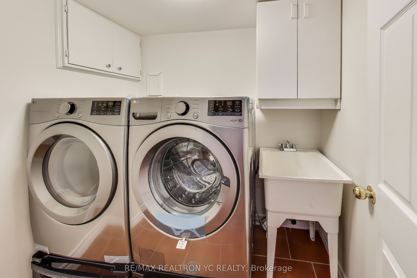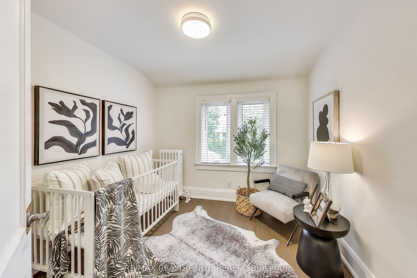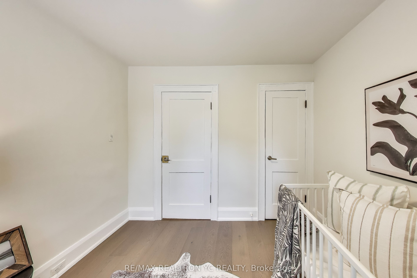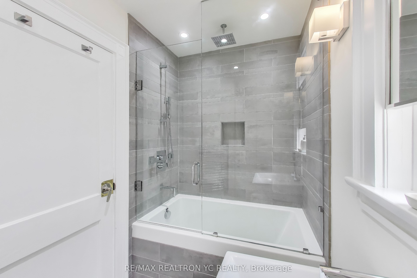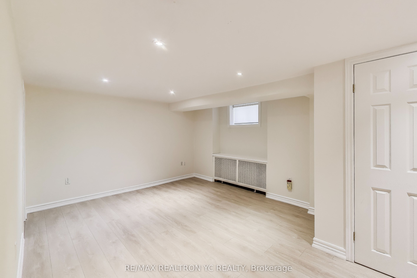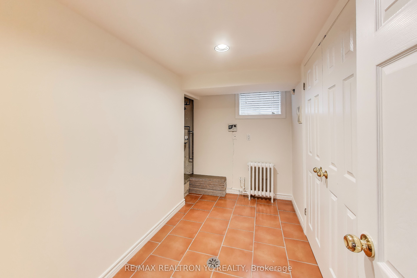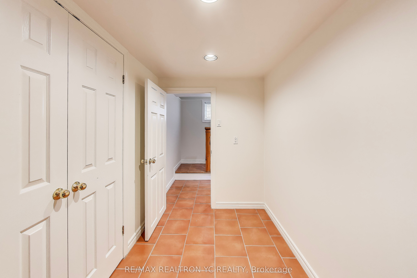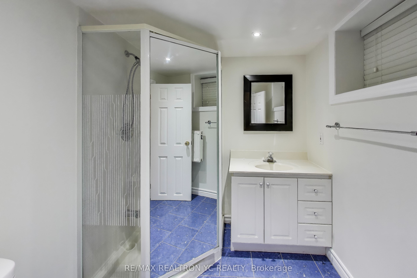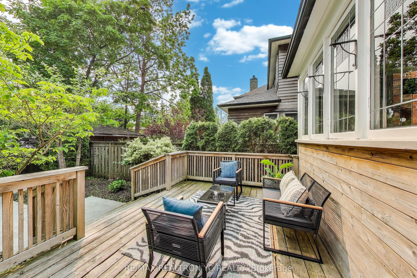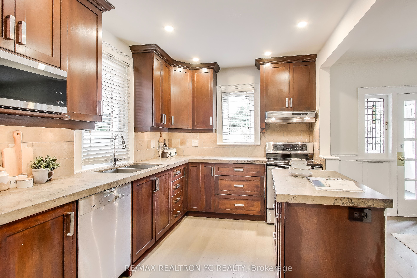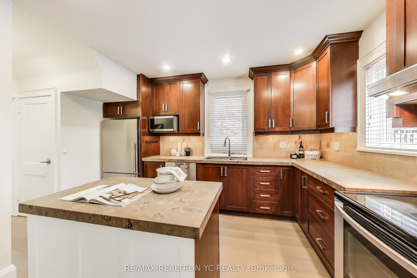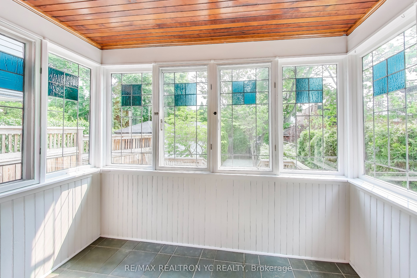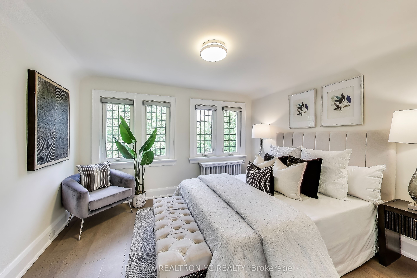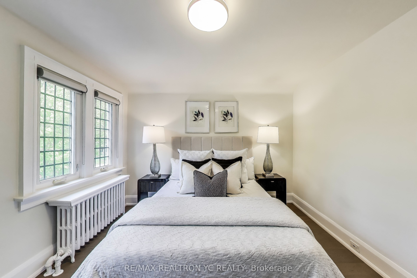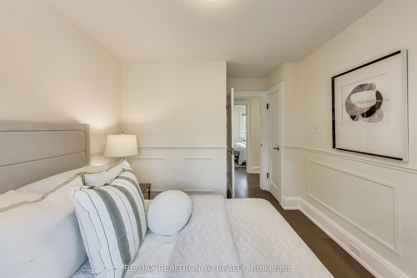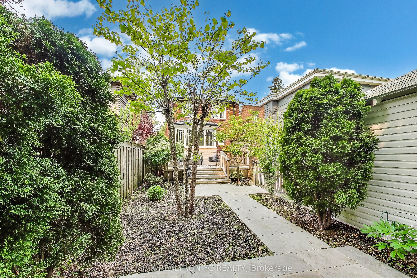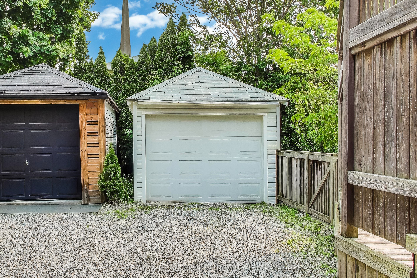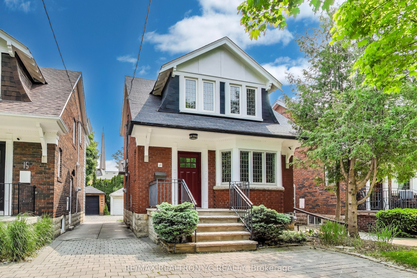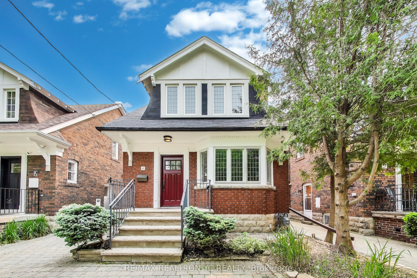
$1,999,900
Est. Payment
$7,638/mo*
*Based on 20% down, 4% interest, 30-year term
Listed by RE/MAX REALTRON YC REALTY
Detached•MLS #C12208883•New
Price comparison with similar homes in Toronto C11
Compared to 4 similar homes
1.3% Higher↑
Market Avg. of (4 similar homes)
$1,973,750
Note * Price comparison is based on the similar properties listed in the area and may not be accurate. Consult licences real estate agent for accurate comparison
Room Details
| Room | Features | Level |
|---|---|---|
Living Room 4.8 × 3.3 m | Hardwood FloorPot LightsBay Window | Main |
Dining Room 3.7 × 3.3 m | Hardwood FloorOpen ConceptW/O To Sunroom | Main |
Kitchen 4.2 × 3.2 m | Hardwood FloorCentre IslandStainless Steel Appl | Main |
Primary Bedroom 3.8 × 3.5 m | Hardwood FloorWalk-In Closet(s) | Second |
Bedroom 2 3 × 2.9 m | Hardwood FloorCloset | Second |
Bedroom 3 2.9 × 2.8 m | Hardwood FloorCloset | Second |
Client Remarks
Nestled in the heart of prestigious Leaside, this move-in ready detached home is the perfect blend of warmth, charm, and modern comfortideal for young families seeking to settle into one of Torontos most sought-after school districts. Freshly painted and thoughtfully updated, the home features brand new wide plank engineered hardwood flooring on the main and second floors, with durable high-quality laminate in the finished basement. The bright and cozy sunroom leads out to a private deck and beautifully landscaped yard, offering the perfect setting for BBQs, entertaining, or a quiet morning coffee. Located just steps from the boutique shops, cafes, and renowned restaurants of Leaside, Whole Foods, Sunnybrook Park, and the upcoming Eglinton LRT station, this home delivers both convenience and lifestyle. Short drive to Costco, Longo's, Home Depot, Don Valley Pkwy, Yonge subway line. With a new roof (2020), updated PVC main sewage line to the city, and rare legal front pad parking, this home has nothing left to do but move in and enjoy worry-free.
About This Property
11 Donegall Drive, Toronto C11, M4G 3G6
Home Overview
Basic Information
Walk around the neighborhood
11 Donegall Drive, Toronto C11, M4G 3G6
Shally Shi
Sales Representative, Dolphin Realty Inc
English, Mandarin
Residential ResaleProperty ManagementPre Construction
Mortgage Information
Estimated Payment
$0 Principal and Interest
 Walk Score for 11 Donegall Drive
Walk Score for 11 Donegall Drive

Book a Showing
Tour this home with Shally
Frequently Asked Questions
Can't find what you're looking for? Contact our support team for more information.
See the Latest Listings by Cities
1500+ home for sale in Ontario

Looking for Your Perfect Home?
Let us help you find the perfect home that matches your lifestyle
