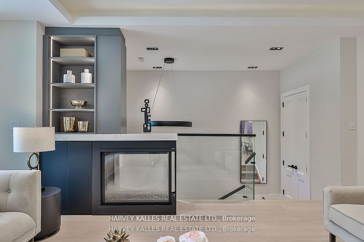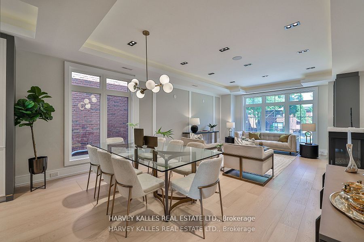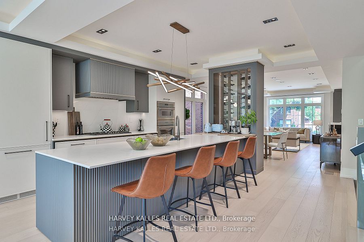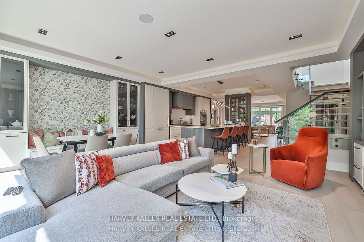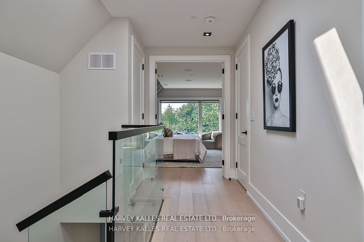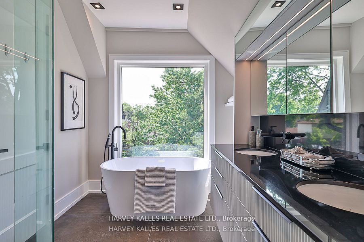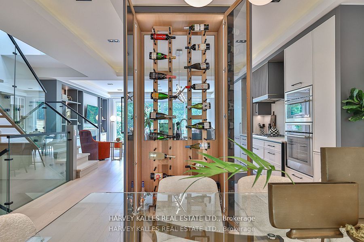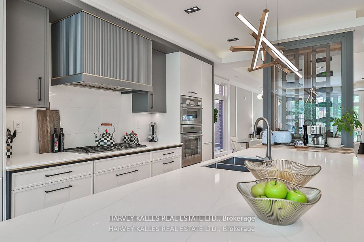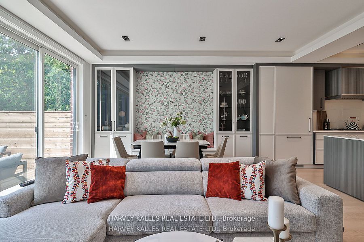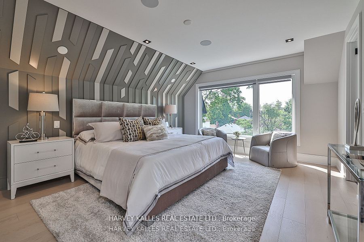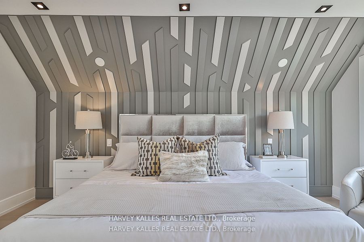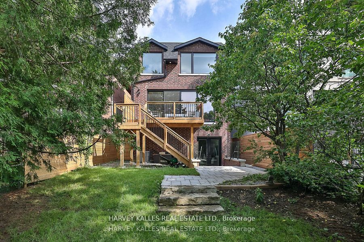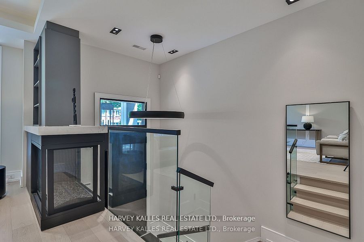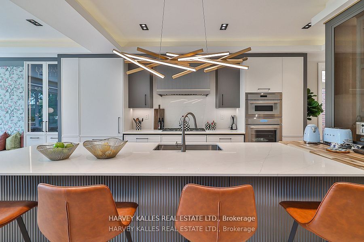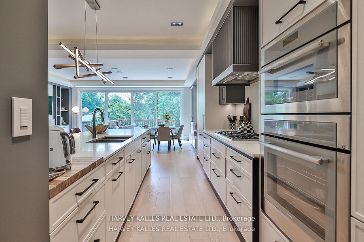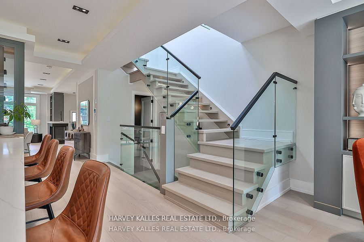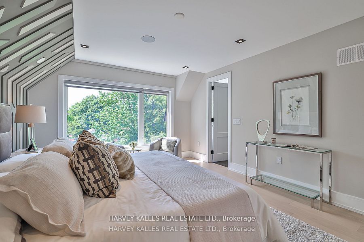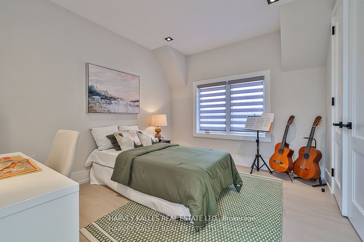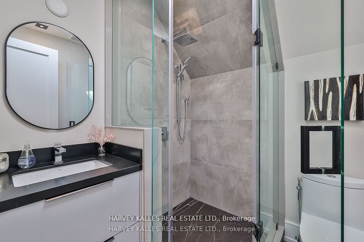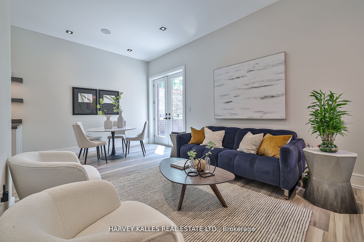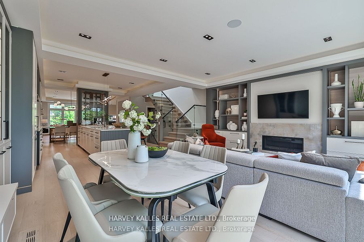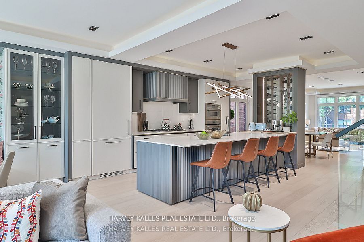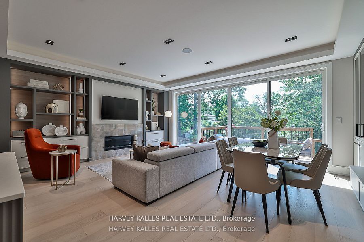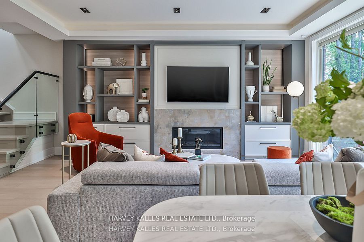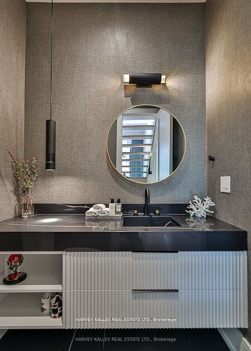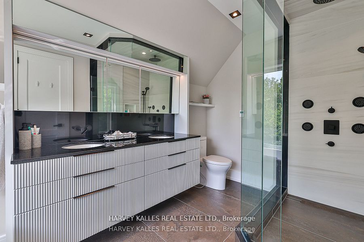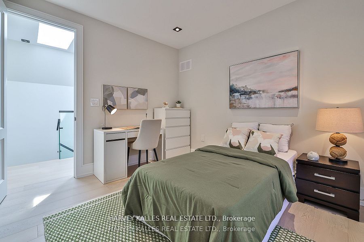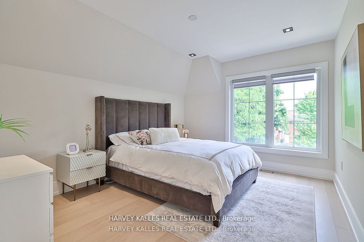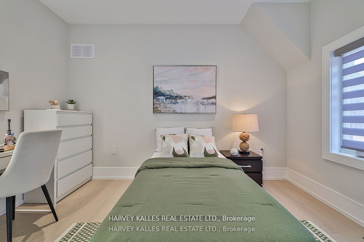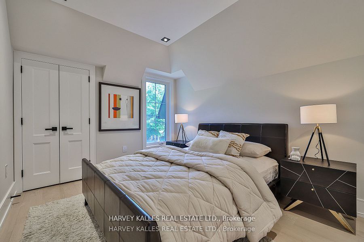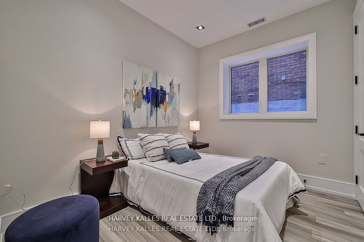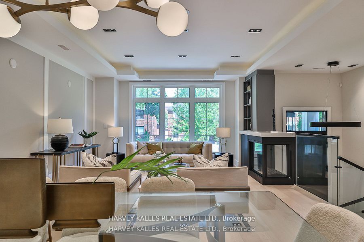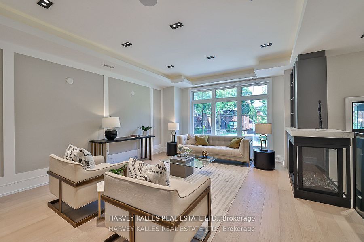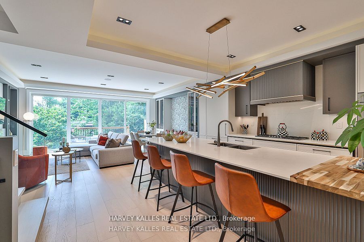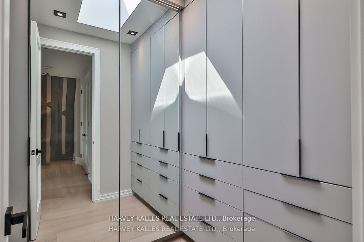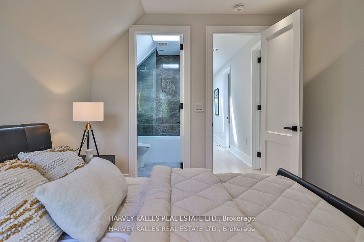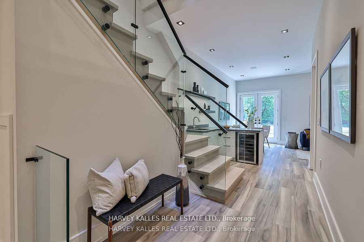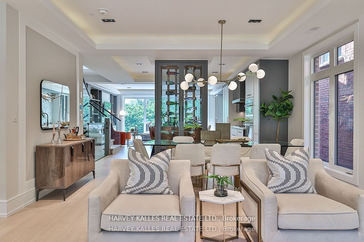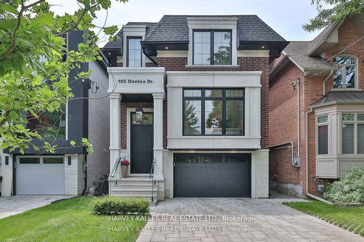
$3,599,000
Est. Payment
$13,746/mo*
*Based on 20% down, 4% interest, 30-year term
Listed by HARVEY KALLES REAL ESTATE LTD.
Detached•MLS #C12138006•New
Price comparison with similar homes in Toronto C11
Compared to 7 similar homes
-7.5% Lower↓
Market Avg. of (7 similar homes)
$3,892,129
Note * Price comparison is based on the similar properties listed in the area and may not be accurate. Consult licences real estate agent for accurate comparison
Room Details
| Room | Features | Level |
|---|---|---|
Living Room 4.67 × 3.4 m | Hardwood FloorBay Window2 Way Fireplace | Main |
Dining Room 4.67 × 3.67 m | Dry BarHardwood FloorPicture Window | Main |
Kitchen 4.89 × 4.28 m | Centre IslandB/I AppliancesBacksplash | Main |
Primary Bedroom 3.96 × 5.19 m | Walk-In Closet(s)7 Pc EnsuiteHardwood Floor | Second |
Bedroom 2 3.62 × 3.05 m | Picture WindowHardwood FloorDouble Closet | Second |
Bedroom 3 3.47 × 4.29 m | 4 Pc EnsuiteWalk-In Closet(s)Picture Window | Second |
Client Remarks
Priced to Sell Timeless Modern Luxury in Prime Upper Leaside, This rare, move-in-ready home blends timeless modern design with exceptional craftsmanship, offering over 3,600 square feet of beautifully finished living space. From the moment you step inside, the thoughtful layout, soaring ceilings, and high-end finishes set the tone for elevated living. The main level is anchored by a stunning chefs kitchen featuring top-of-the-line Thermador appliances, sleek custom cabinetry, and an expansive island designed for both cooking and gathering. Just beyond, floor-to-ceiling windows in the family room flood the space with natural light and frame serene views of the large, private backyard an ideal setting for indoor-outdoor living. Upstairs, the incredible primary retreat offers a peaceful sanctuary complete with a luxurious 7-piece ensuite. Three additional generously sized bedrooms and a second laundry room provide ultimate comfort and convenience for families of all sizes. The bright lower level, with its radiant heated floors and direct walk-out to the backyard, adds over 1,000 square feet of versatile space perfect for a media room, gym, or guest suite. No detail has been overlooked from 9-inch white oak hardwood floors and Control4 home automation to custom LED pot lighting and high-end materials throughout. Additional features include built-in security cameras, a BBQ gas line, and meticulous attention to craftsmanship in every room. This is a home that truly shows to perfection. Located on a quiet, tree-lined street in Upper Leaside, with access to top-rated schools, shops, and transit, this is an extraordinary opportunity to own a designer home in one of Toronto's most sought-after neighbourhoods. Act quickly this exceptional property is priced to sell and wont last long.
About This Property
105 Donlea Drive, Toronto C11, M4G 2M6
Home Overview
Basic Information
Walk around the neighborhood
105 Donlea Drive, Toronto C11, M4G 2M6
Shally Shi
Sales Representative, Dolphin Realty Inc
English, Mandarin
Residential ResaleProperty ManagementPre Construction
Mortgage Information
Estimated Payment
$0 Principal and Interest
 Walk Score for 105 Donlea Drive
Walk Score for 105 Donlea Drive

Book a Showing
Tour this home with Shally
Frequently Asked Questions
Can't find what you're looking for? Contact our support team for more information.
See the Latest Listings by Cities
1500+ home for sale in Ontario

Looking for Your Perfect Home?
Let us help you find the perfect home that matches your lifestyle
