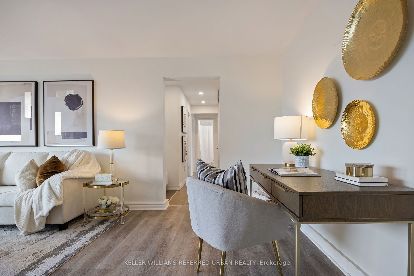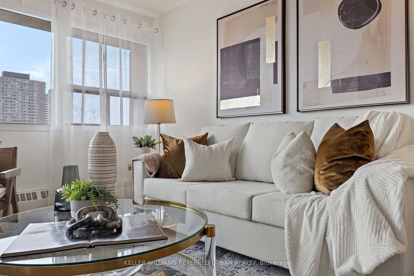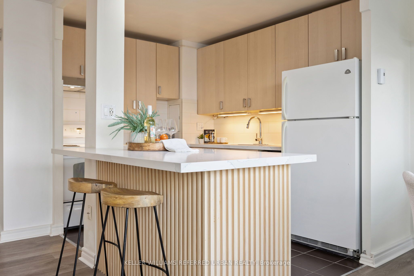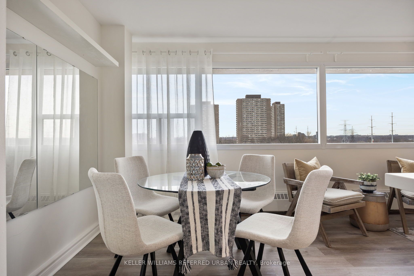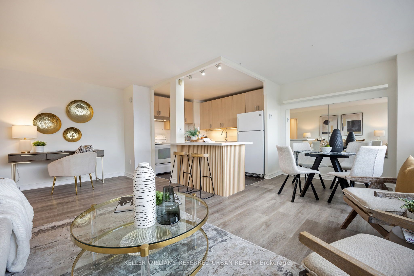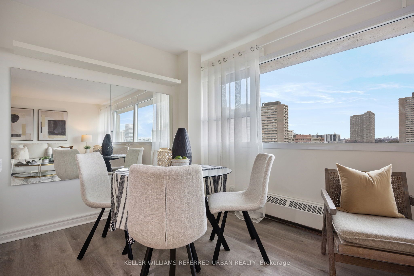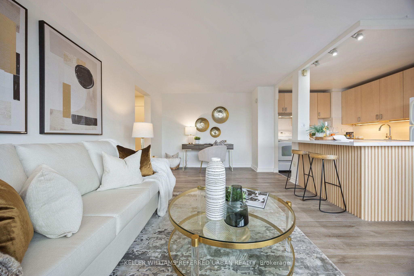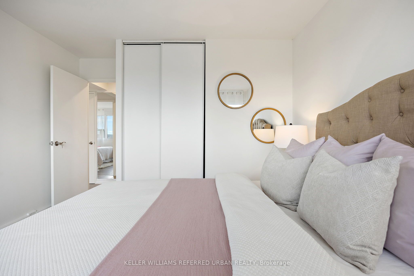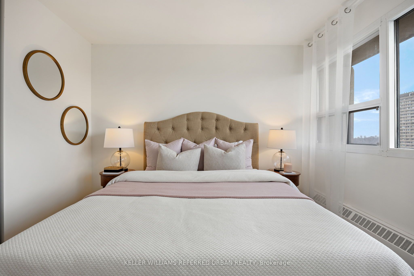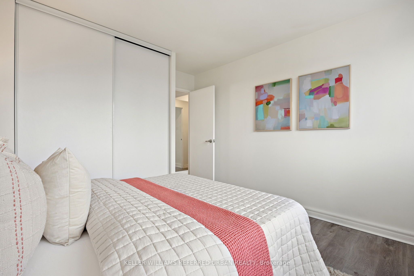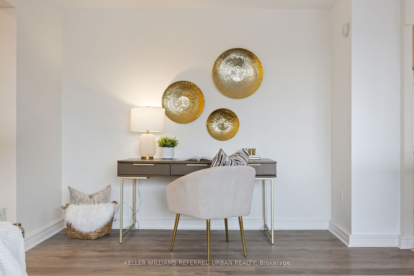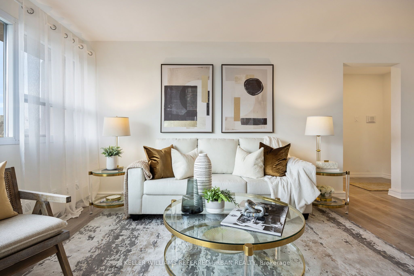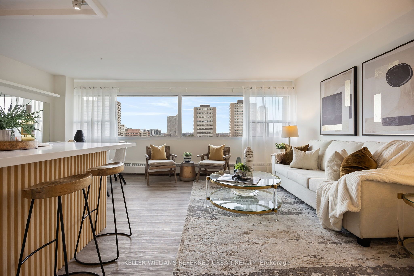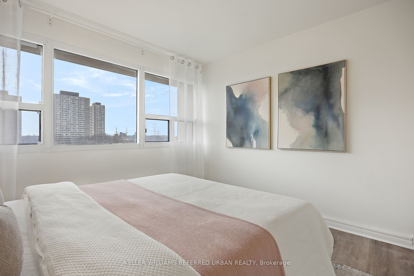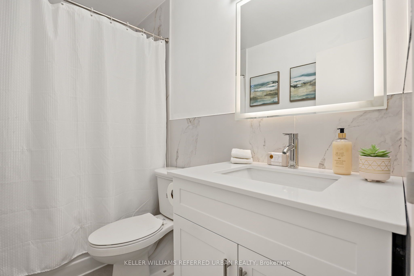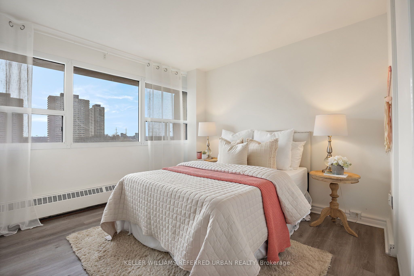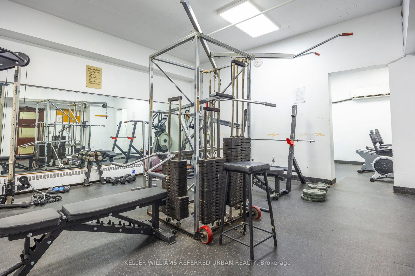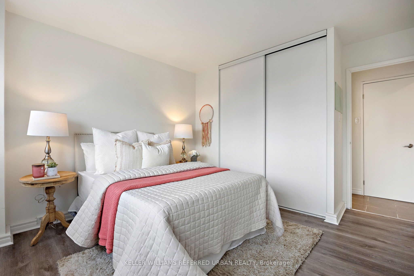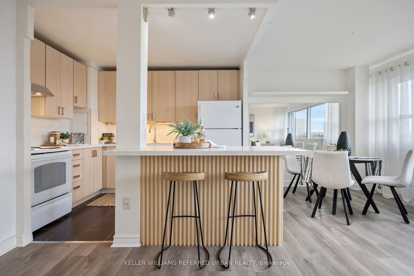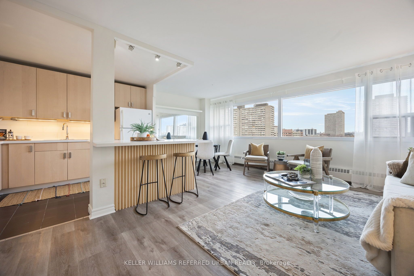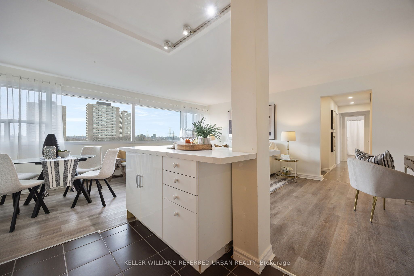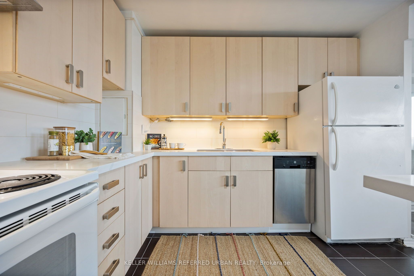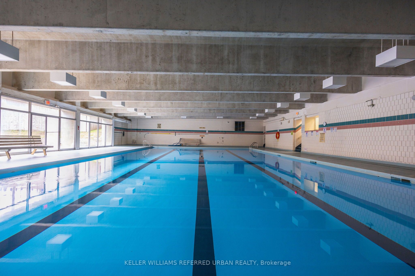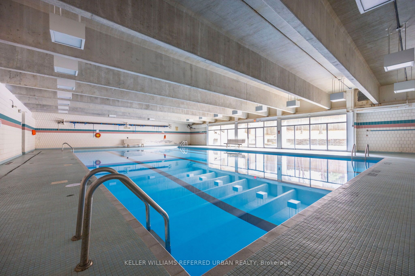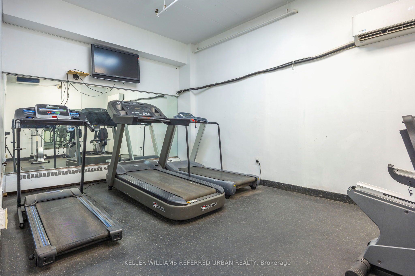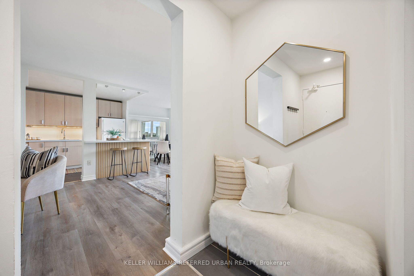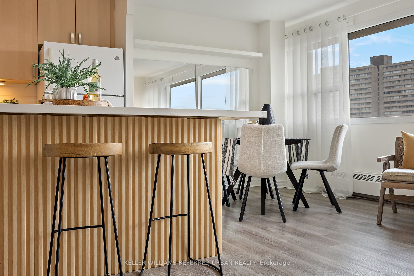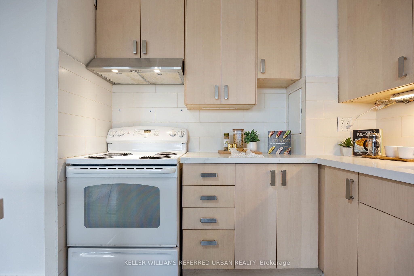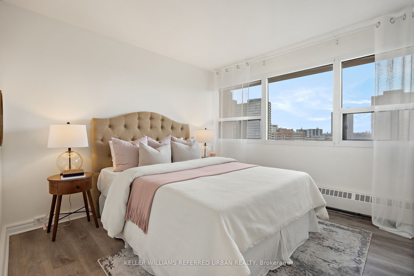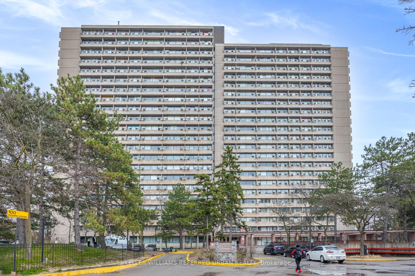
$450,000
Est. Payment
$1,719/mo*
*Based on 20% down, 4% interest, 30-year term
Listed by KELLER WILLIAMS REFERRED URBAN REALTY
Condo Apartment•MLS #C12094861•New
Included in Maintenance Fee:
Heat
Hydro
Common Elements
Water
Parking
Building Insurance
Price comparison with similar homes in Toronto C11
Compared to 19 similar homes
-14.8% Lower↓
Market Avg. of (19 similar homes)
$528,126
Note * Price comparison is based on the similar properties listed in the area and may not be accurate. Consult licences real estate agent for accurate comparison
Room Details
| Room | Features | Level |
|---|---|---|
Living Room 5.79 × 3.34 m | Vinyl FloorCombined w/DiningLarge Window | Main |
Dining Room 2.49 × 2.57 m | Vinyl FloorCombined w/LivingLarge Window | Main |
Kitchen 3.1 × 2.17 m | Tile FloorOpen ConceptPot Lights | Main |
Primary Bedroom 3.44 × 3.16 m | Vinyl FloorDouble ClosetLarge Window | Main |
Bedroom 2 3.41 × 3.23 m | Vinyl FloorDouble ClosetLarge Window | Main |
Client Remarks
Spacious 2-bedroom condo close to 1000 sq ft ALL UTILITIES INCLUDED !!! This newly renovated 2-bedroom condo is ready for you to move in! Brand New Washroom, 2 inch island quartz & kitchen counter tops along with a double sink & Moen faucet with lifetime warranty. Freshly painted with new baseboards, new closet doors, and an upgraded ensuite laundry along with all door knobs & front door lock changed. Enjoy modern living with a new dishwasher and a sleek popcorn ceiling removal for a more contemporary feel. The open-concept layout seamlessly connects the living, dining, and kitchen areas, creating a bright, welcoming space perfect for entertaining or relaxing. Laundry Ensuite. Located in the vibrant a neighbourhood, this condo offers exceptional convenience with a bus stop right outside the building and the upcoming Eglington Crosstown LRT set to open soon & the current construction of the Ontario Line Raising the value of the area & further enhancing connectivity across Toronto. Nearby amenities include Sunny Supermarket, Tim Hortons, Shoppers, Costco and a variety of dining options like Shaheen Tikka & Kabab House. LOWEST Maintenance Fees around & Includes hydro electricity, water, and all utilities. Condo Board is working on negotiating a contract for Free Fibre Internet for July 2025 to be included at no extra cost . Amenities: Convenience Store, Swimming Pool, Gym, Party Room & Security. Fridge, Stove, Dishwasher (1 yr old), Range-hood Fan, Ensuite Laundry. 1 Parking & 1 Locker.
About This Property
100 Leeward Glenway, Toronto C11, M3C 2Z1
Home Overview
Basic Information
Walk around the neighborhood
100 Leeward Glenway, Toronto C11, M3C 2Z1
Shally Shi
Sales Representative, Dolphin Realty Inc
English, Mandarin
Residential ResaleProperty ManagementPre Construction
Mortgage Information
Estimated Payment
$0 Principal and Interest
 Walk Score for 100 Leeward Glenway
Walk Score for 100 Leeward Glenway

Book a Showing
Tour this home with Shally
Frequently Asked Questions
Can't find what you're looking for? Contact our support team for more information.
See the Latest Listings by Cities
1500+ home for sale in Ontario

Looking for Your Perfect Home?
Let us help you find the perfect home that matches your lifestyle
