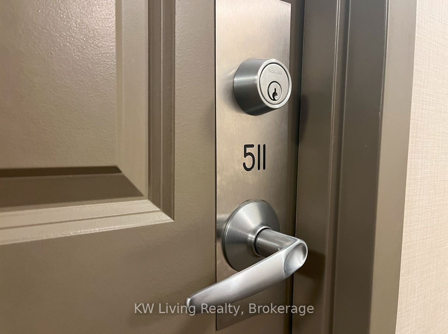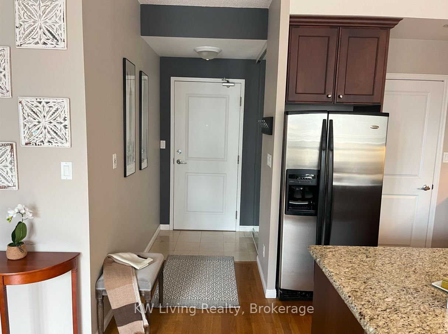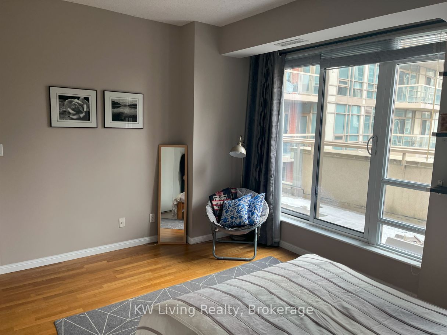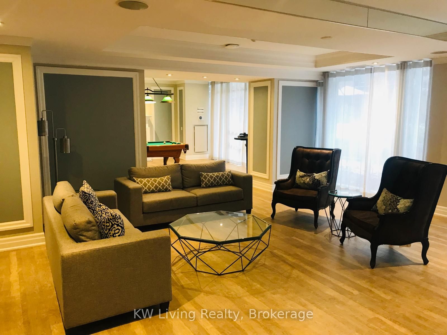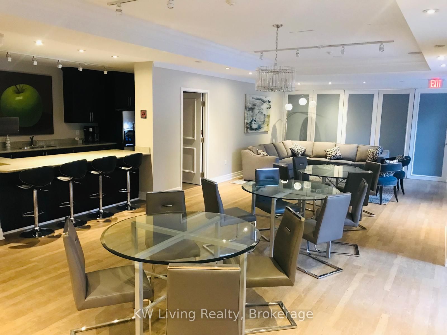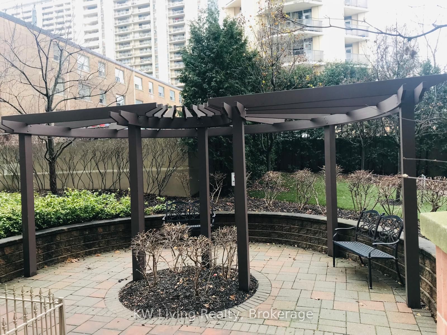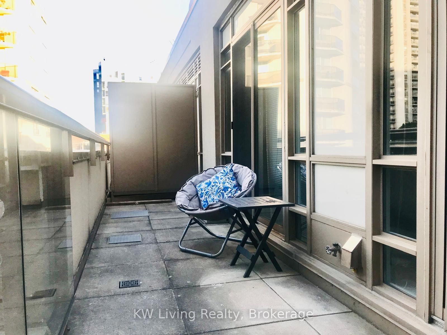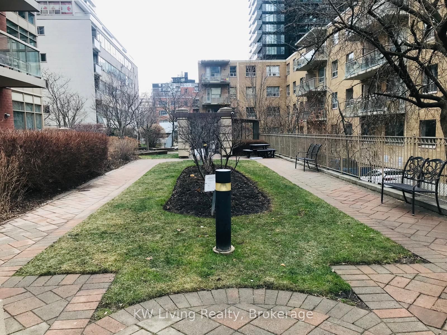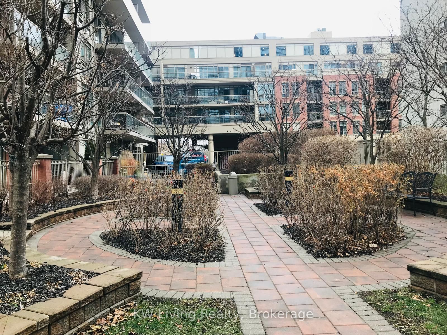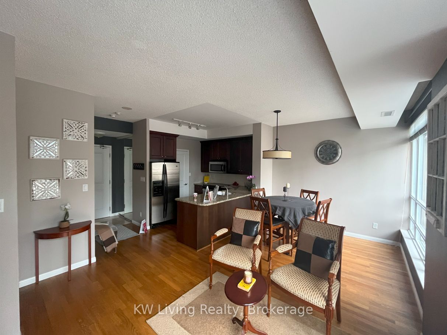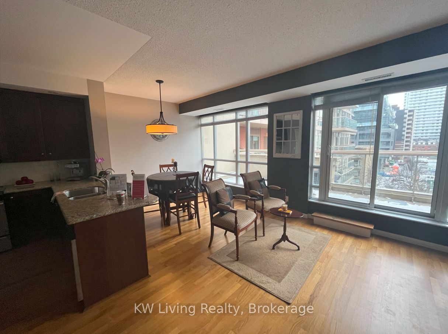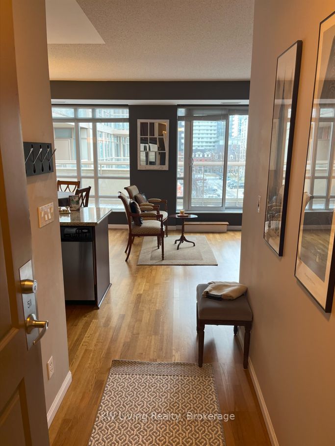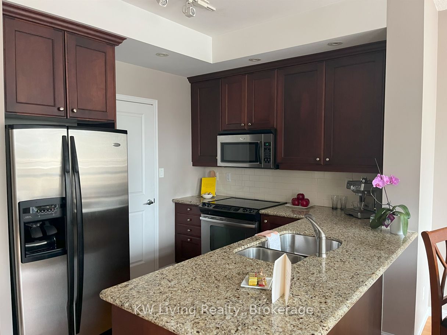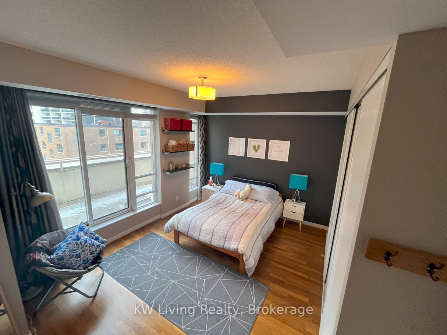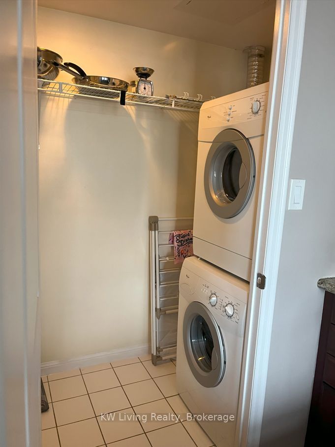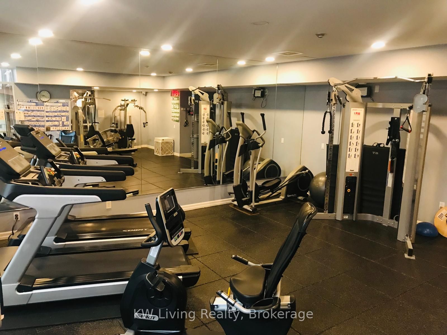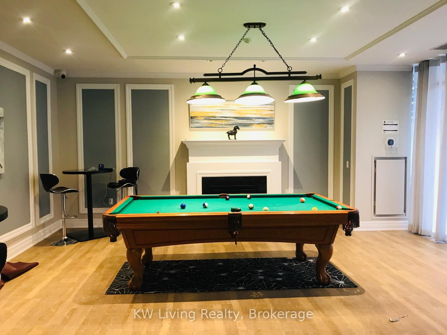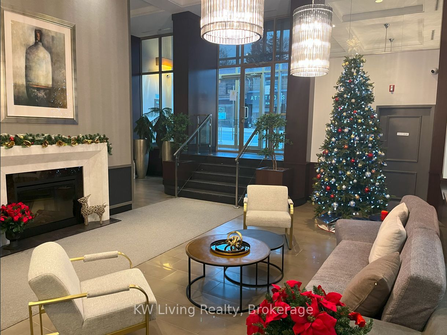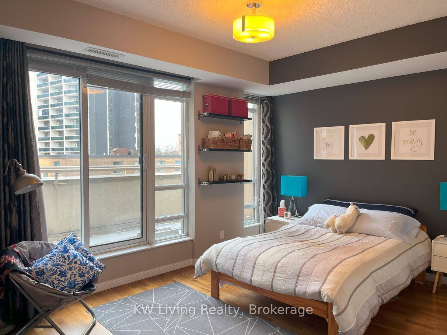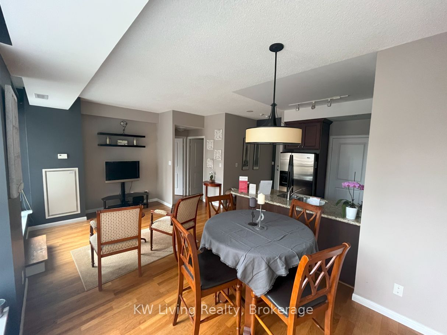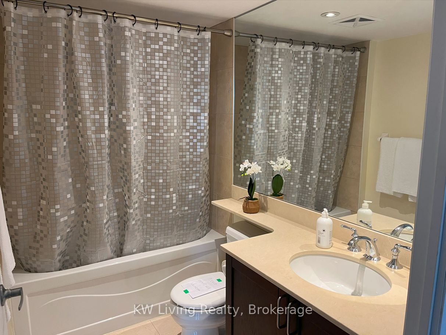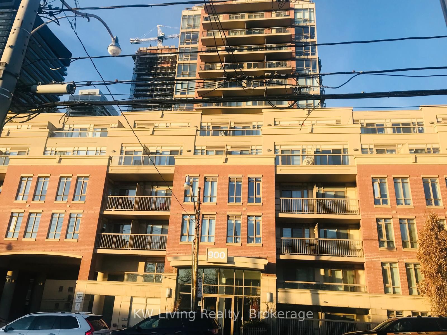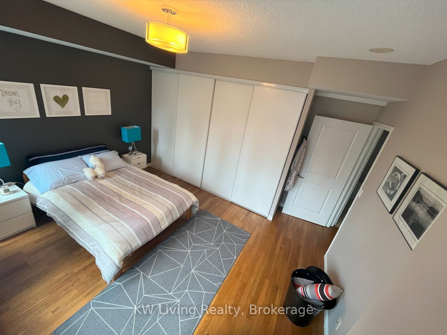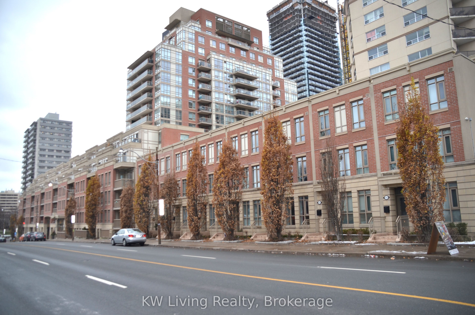
$689,000
Est. Payment
$2,632/mo*
*Based on 20% down, 4% interest, 30-year term
Listed by KW Living Realty, Brokerage
Condo Apartment•MLS #C11904494•Terminated
Included in Maintenance Fee:
Heat
Common Elements
Building Insurance
Water
Parking
Cable TV
CAC
Price comparison with similar homes in Toronto C10
Compared to 46 similar homes
28.0% Higher↑
Market Avg. of (46 similar homes)
$538,230
Note * Price comparison is based on the similar properties listed in the area and may not be accurate. Consult licences real estate agent for accurate comparison
Room Details
| Room | Features | Level |
|---|---|---|
Living Room 6 × 4 m | Combined w/DiningOpen ConceptHardwood Floor | Main |
Dining Room 6 × 4 m | Combined w/LivingOpen ConceptHardwood Floor | Main |
Kitchen 2.8 × 2.74 m | Stainless Steel Appl | Main |
Primary Bedroom 4.32 × 3.96 m | Large ClosetW/O To BalconyLarge Window | Main |
Client Remarks
Welcome to this stunning 727 sq. ft. one-bedroom condo, located in one of the city's most sought after neighbourhoods. Designed with both style and functionality in mind, 9 ft. ceilings, an open-concept living and dining area, and an abundance of natural light. Step outside to an additional 169 sq. ft. west-facing private terrace with unobstructed views, equipped with a BBQ gas line and situated with no unit above, it offers unparalleled privacy perfect for outdoor entertaining or quiet relaxation. Inside, you'll find elegant hardwood floors throughout, a sleek contemporary kitchen with modern finishes, and a spacious primary bedroom with a wall-to-wall closet. The home also features a modern bathroom and the added convenience of ensuite laundry. The building provides premium amenities, including a fully-equipped gym, a party room, and 24/7 security. The unit comes with a dedicated parking space and a locker for extra storage. Owner has the option to install EV charger and bike rack at parking spot with extra cost. With a Walk Score of 92, you are just steps away from grocery stores, restaurants, coffee shops, banks, schools, and parks. 10 mins drive to York University (Glendon Campus) and Sunnybrook Hospital, plus the Eglinton Subway Station is just 15-minute walk away, 5 mins away from new LRT stn (MT Pleasant) ensuring effortless commuting. Don't miss the chance to make this exceptional condo your new home! **EXTRAS** S/S Fridge, Stove, Microwave w/hood fan, DW, Washer/Dryer. Existing window covering and ELF.
About This Property
900 Mount Pleasant Road, Toronto C10, M4P 3J9
Home Overview
Basic Information
Amenities
BBQs Allowed
Bike Storage
Guest Suites
Gym
Party Room/Meeting Room
Visitor Parking
Walk around the neighborhood
900 Mount Pleasant Road, Toronto C10, M4P 3J9
Shally Shi
Sales Representative, Dolphin Realty Inc
English, Mandarin
Residential ResaleProperty ManagementPre Construction
Mortgage Information
Estimated Payment
$0 Principal and Interest
 Walk Score for 900 Mount Pleasant Road
Walk Score for 900 Mount Pleasant Road

Book a Showing
Tour this home with Shally
Frequently Asked Questions
Can't find what you're looking for? Contact our support team for more information.
Check out 100+ listings near this property. Listings updated daily
See the Latest Listings by Cities
1500+ home for sale in Ontario

Looking for Your Perfect Home?
Let us help you find the perfect home that matches your lifestyle
