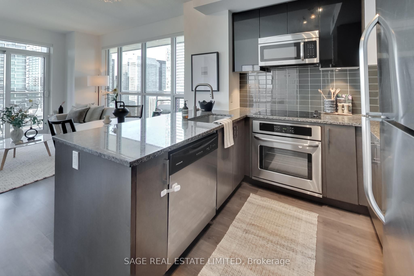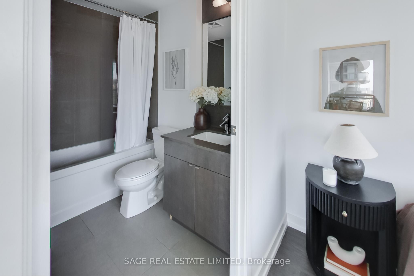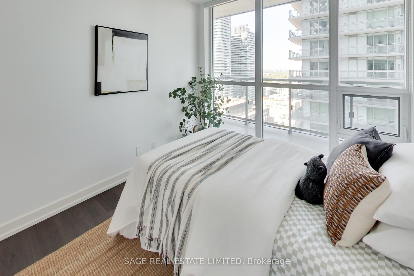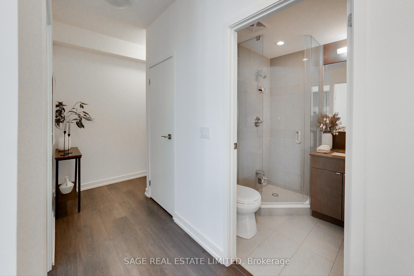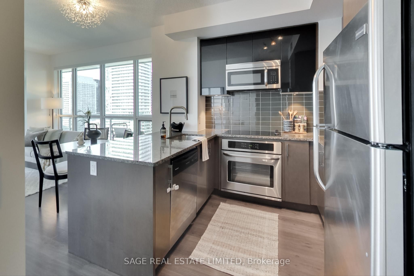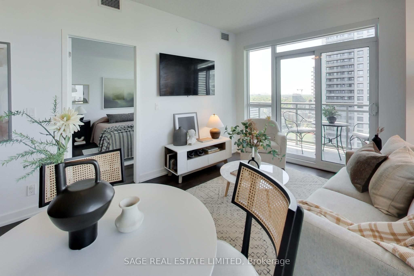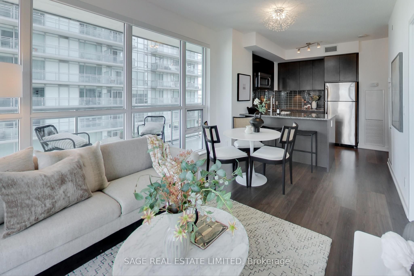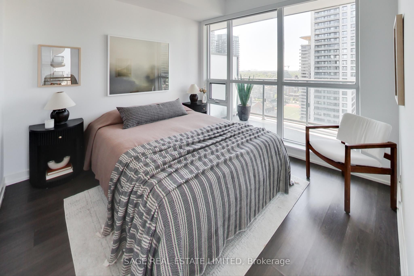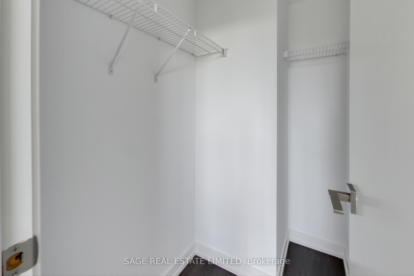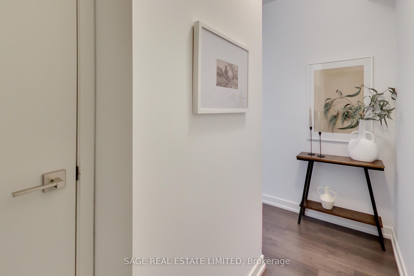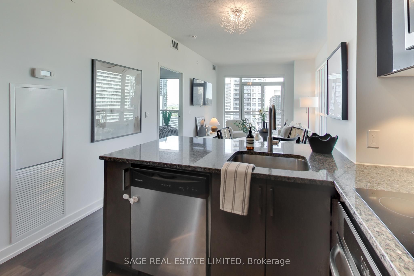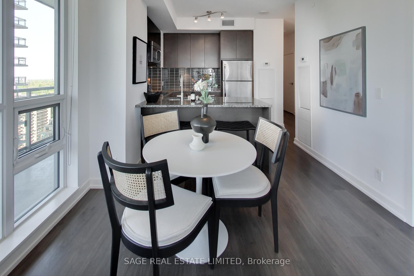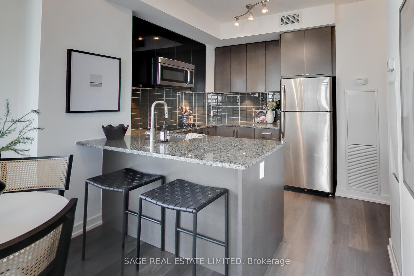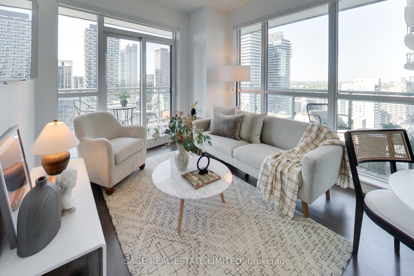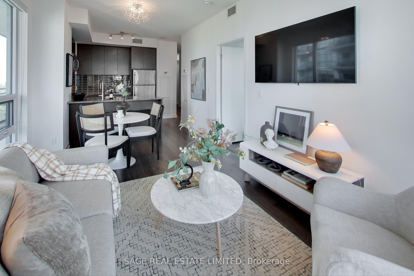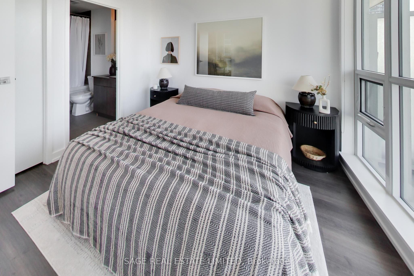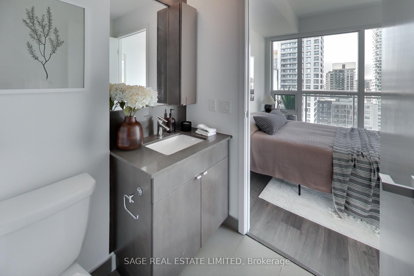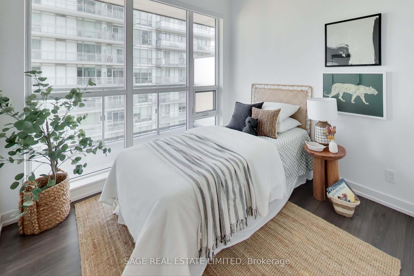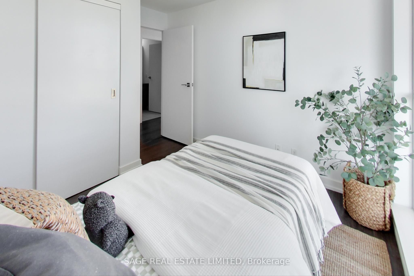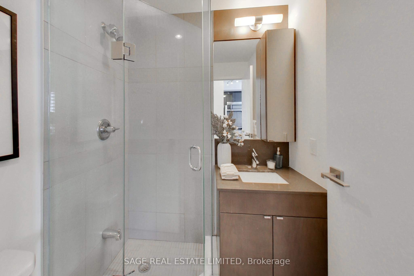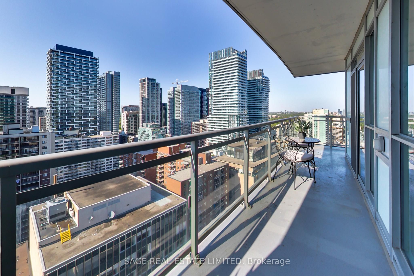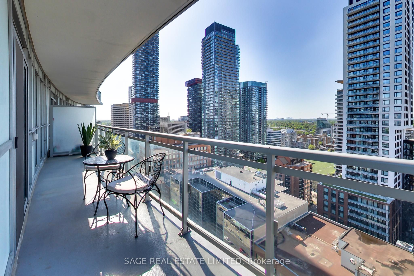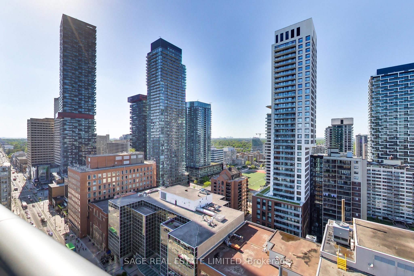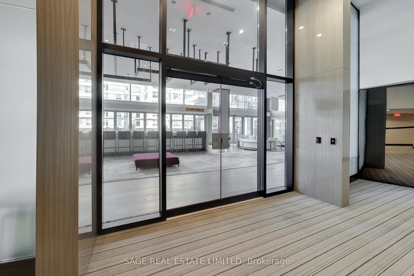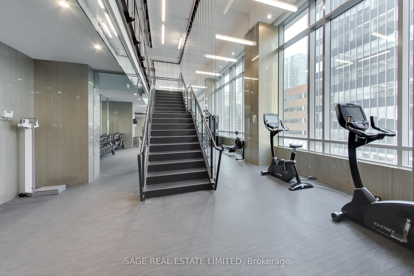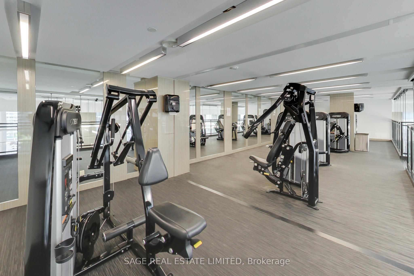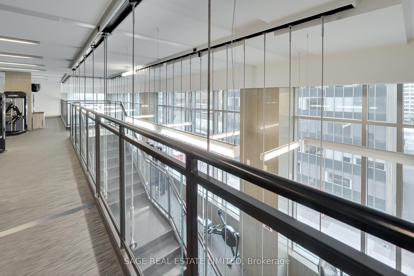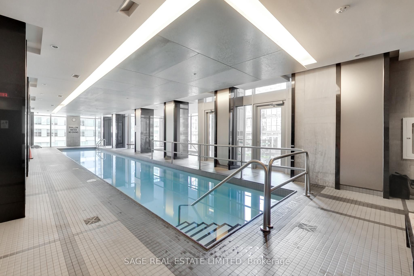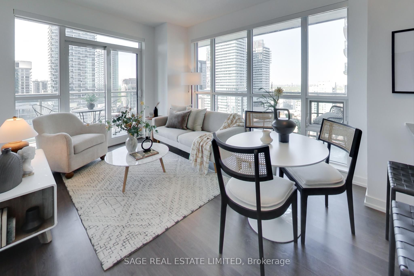
$699,900
Est. Payment
$2,673/mo*
*Based on 20% down, 4% interest, 30-year term
Listed by SAGE REAL ESTATE LIMITED
Condo Apartment•MLS #C12159756•New
Included in Maintenance Fee:
Heat
Water
CAC
Common Elements
Building Insurance
Price comparison with similar homes in Toronto C10
Compared to 92 similar homes
-11.2% Lower↓
Market Avg. of (92 similar homes)
$788,175
Note * Price comparison is based on the similar properties listed in the area and may not be accurate. Consult licences real estate agent for accurate comparison
Room Details
| Room | Features | Level |
|---|---|---|
Living Room 4.6 × 3 m | Window Floor to CeilingW/O To BalconyCombined w/Dining | Main |
Dining Room 4.6 × 3 m | Window Floor to CeilingW/O To BalconyCombined w/Living | Main |
Kitchen 2.5 × 2.5 m | Granite CountersStainless Steel ApplOpen Concept | Main |
Primary Bedroom 3 × 3.2 m | Window Floor to Ceiling4 Pc EnsuiteWalk-In Closet(s) | Main |
Bedroom 2 2.6 × 2.7 m | Window Floor to CeilingLarge ClosetHardwood Floor | Main |
Client Remarks
This is Midtown living at its best - stylish, connected, and steps from everything. Inside this 2-bedroom, 2-bathroom corner unit, you'll find a bright and well-designed layout with phenomenal views. The best of Yonge & Eglinton is all just a short walk away - bars, cafés, restaurants, grocery stores, pharmacies, fitness studios, shops, the Yonge Eglinton Centre, and even a movie theatre. And when winter hits hard, direct access to Loblaws and the LCBO means you wont have to bundle up just to grab the essentials. And with the TTC just steps away, the intersection now fully re-opened, and the Eglinton Crosstown LRT nearly complete, this already-accessible neighbourhood is on track to become the most connected in the city. Inside, floor-to-ceiling windows and a wrap-around balcony frame expansive north and east views, flooding the space with natural light, while wide-plank floors provide a clean, contemporary feel. The sleek kitchen features ample storage, full-size stainless steel appliances(!), granite countertops, and a generous island ideal for cooking or casual dining. The primary bedroom includes a walk-in closet and 4-piece ensuite, while the second bedroom offers flexibility for guests, roommates, or working from home. The building is also Beanfield Fibre-ready, ensuring ultra-fast internet for remote work or streaming. The Madison doesn't hold back when it comes to amenities. Residents enjoy 24/7 concierge and security, a full fitness centre with change rooms, a yoga studio, indoor pool and hot tub, steam room, rooftop terrace with BBQs, theatre room, party space, chefs kitchen, and visitor parking. Whether you're a first-time buyer, investor, or urban dweller craving convenience, this one delivers. **Don't Miss the Virtual Tour & Floor Plans**
About This Property
89 Dunfield Avenue, Toronto C10, M4S 0A4
Home Overview
Basic Information
Amenities
Indoor Pool
Gym
Concierge
Party Room/Meeting Room
Media Room
Rooftop Deck/Garden
Walk around the neighborhood
89 Dunfield Avenue, Toronto C10, M4S 0A4
Shally Shi
Sales Representative, Dolphin Realty Inc
English, Mandarin
Residential ResaleProperty ManagementPre Construction
Mortgage Information
Estimated Payment
$0 Principal and Interest
 Walk Score for 89 Dunfield Avenue
Walk Score for 89 Dunfield Avenue

Book a Showing
Tour this home with Shally
Frequently Asked Questions
Can't find what you're looking for? Contact our support team for more information.
See the Latest Listings by Cities
1500+ home for sale in Ontario

Looking for Your Perfect Home?
Let us help you find the perfect home that matches your lifestyle

