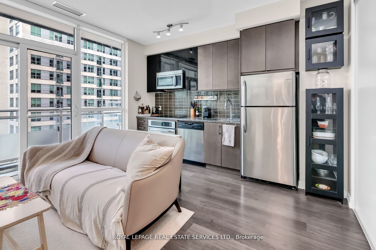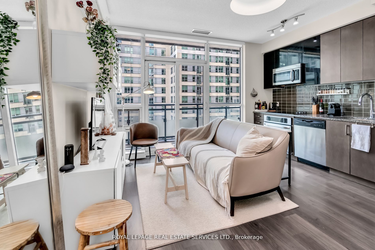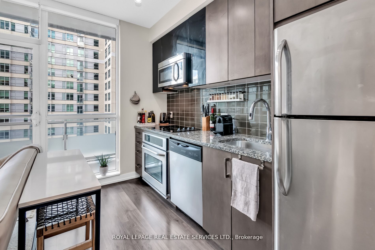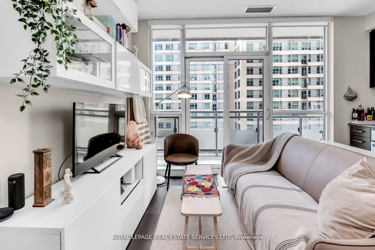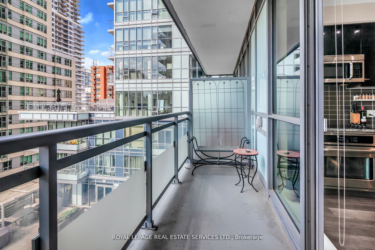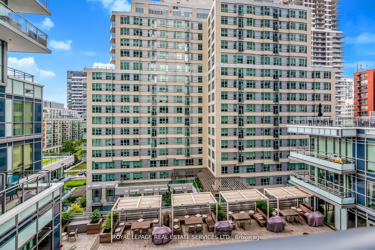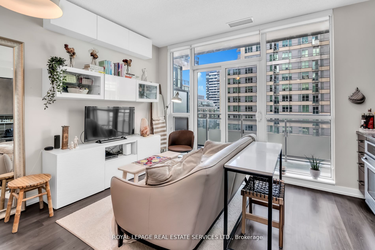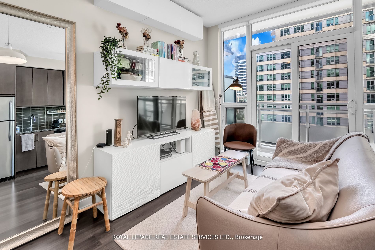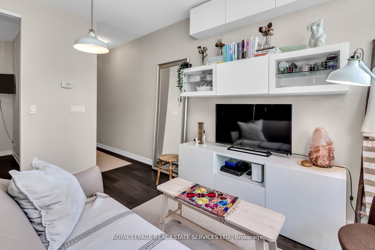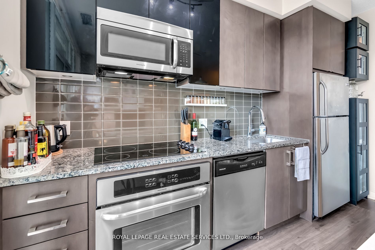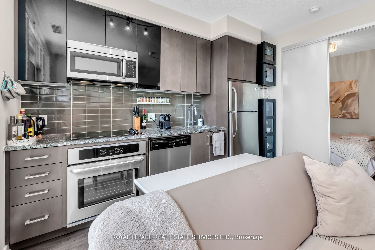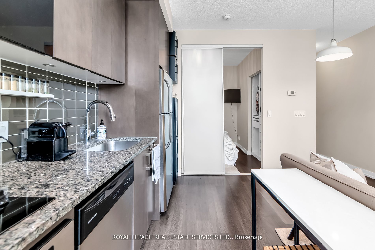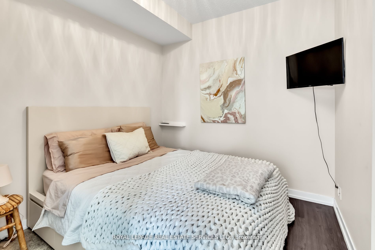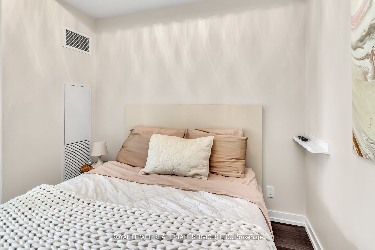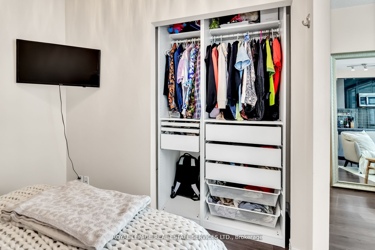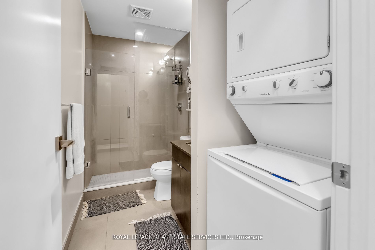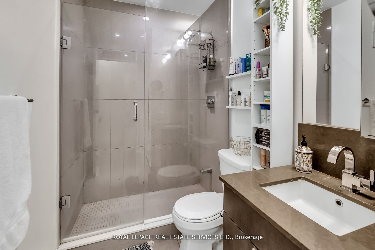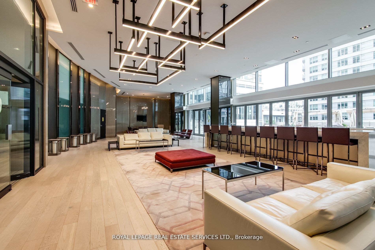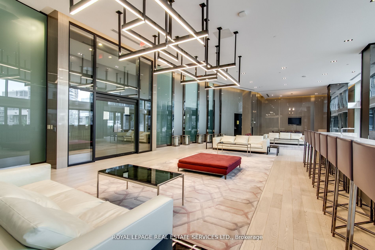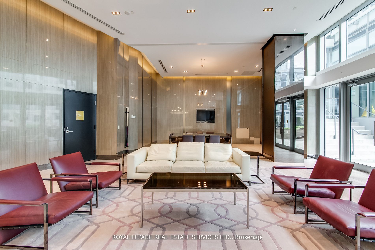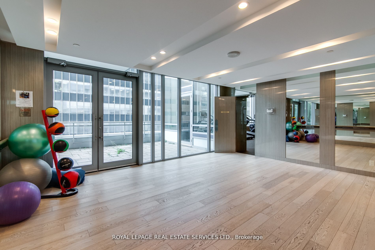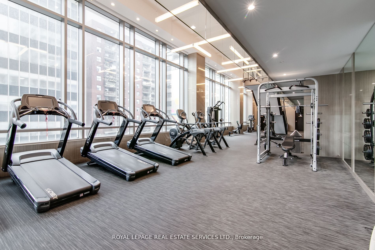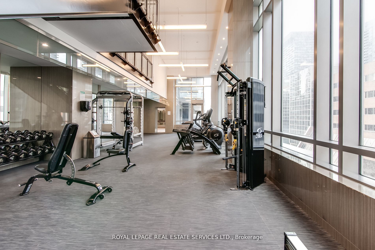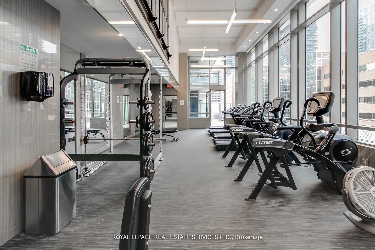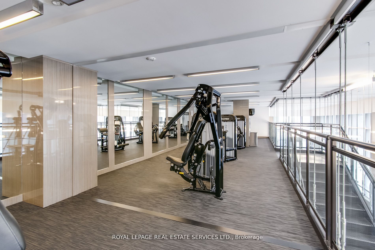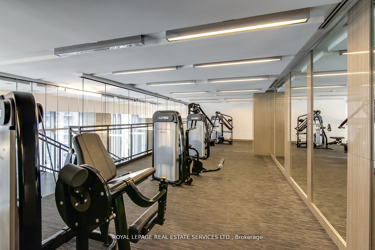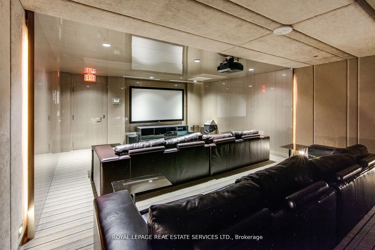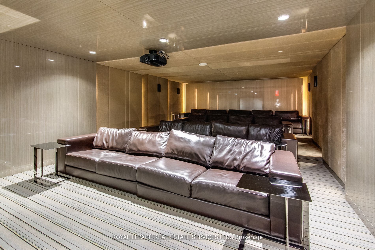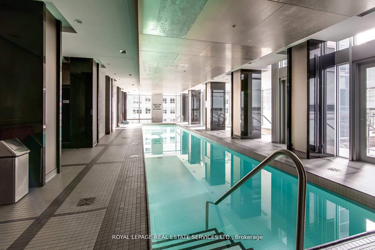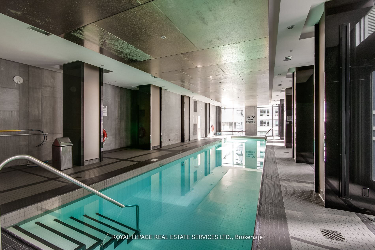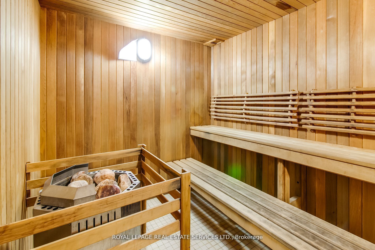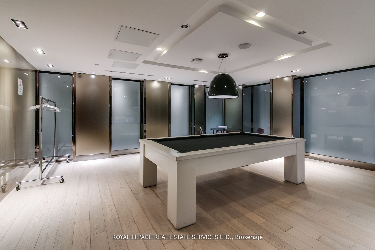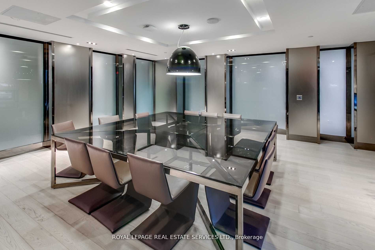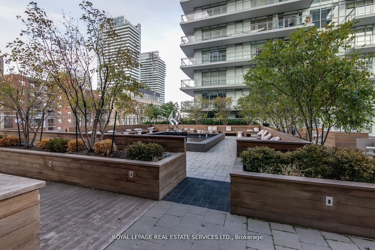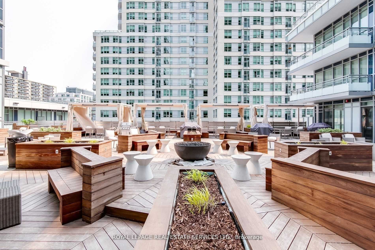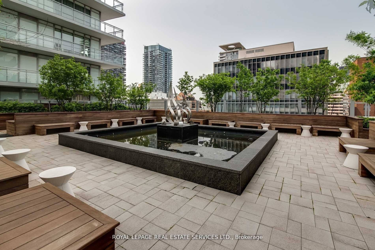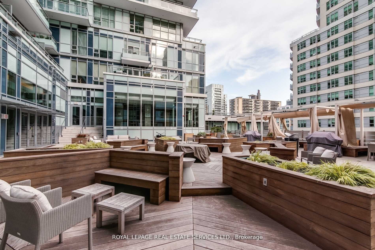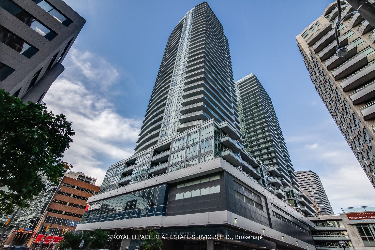
$549,000
Est. Payment
$2,097/mo*
*Based on 20% down, 4% interest, 30-year term
Listed by ROYAL LEPAGE REAL ESTATE SERVICES LTD.
Condo Apartment•MLS #C12158839•New
Included in Maintenance Fee:
Heat
Water
CAC
Building Insurance
Parking
Price comparison with similar homes in Toronto C10
Compared to 50 similar homes
3.5% Higher↑
Market Avg. of (50 similar homes)
$530,286
Note * Price comparison is based on the similar properties listed in the area and may not be accurate. Consult licences real estate agent for accurate comparison
Room Details
| Room | Features | Level |
|---|---|---|
Primary Bedroom | ClosetSliding DoorsLaminate | Flat |
Kitchen | Stainless Steel ApplCustom BacksplashOpen Concept | Flat |
Living Room | W/O To BalconyCombined w/DiningWindow Floor to Ceiling | Flat |
Dining Room | Combined w/LivingLaminateEast View | Flat |
Client Remarks
Tucked beneath the serene Zen Garden on the top podium floor of the highly sought-after Madison Condos at Yonge &Eglinton, this quiet and tranquil one-bedroom, one-washroom suite offers both comfort and style in one of Toronto's most dynamic urban hubs. This well-appointed, open-concept home features a sleek, modern kitchen complete with Frigidaire stainless steel appliances, granite countertops, undermount sink, custom tile backsplash, rich cabinetry, a wall-mounted pantry, and both under-cabinet and track lighting for a polished finish. The spacious living and dining area is designed for relaxation and entertaining, with floor-to-ceiling windows that flood the space with natural light, a statement pendant light fixture, and a custom entertainment pedestal with matching wall-mounted cabinets. Step out to your private south-facing balcony overlooking a peaceful landscaped courtyard, a rare retreat in the heart of the city. The primary bedroom features sliding frosted glass privacy doors and a large closet with custom built-in organizers. The contemporary washroom is thoughtfully designed with a custom glass shower enclosure, European-inspired tile flooring, and a sleek mirrored vanity. Residents of the Madison enjoy access to an array of top-tier amenities including a stunning indoor saltwater pool, fully equipped gym, yoga and spin studios, a lush Zen garden, media and party rooms, guest suites, a stylish rooftop BBQ terrace, and 24-hour concierge service. Positioned above an urban grocery marketplace with Loblaws and LCBO just downstairs, and steps to the TTC, premier dining, cafes, shops, cinemas, and the future Eglinton Crosstown LRT, this location is the epitome of convenience and vibrant city living. This suite is a perfect combination of peace, style, and location, ideal for professionals, investors, or anyone looking to live in the centre of it all.
About This Property
89 Dunfield Avenue, Toronto C10, M4S 0A4
Home Overview
Basic Information
Amenities
Concierge
Gym
Lap Pool
Party Room/Meeting Room
Rooftop Deck/Garden
Sauna
Walk around the neighborhood
89 Dunfield Avenue, Toronto C10, M4S 0A4
Shally Shi
Sales Representative, Dolphin Realty Inc
English, Mandarin
Residential ResaleProperty ManagementPre Construction
Mortgage Information
Estimated Payment
$0 Principal and Interest
 Walk Score for 89 Dunfield Avenue
Walk Score for 89 Dunfield Avenue

Book a Showing
Tour this home with Shally
Frequently Asked Questions
Can't find what you're looking for? Contact our support team for more information.
See the Latest Listings by Cities
1500+ home for sale in Ontario

Looking for Your Perfect Home?
Let us help you find the perfect home that matches your lifestyle
