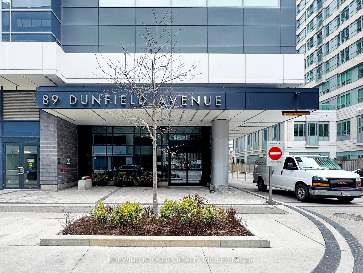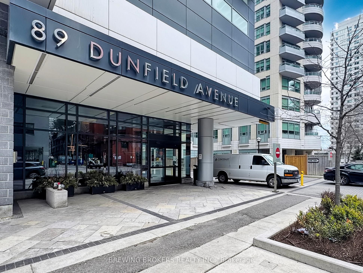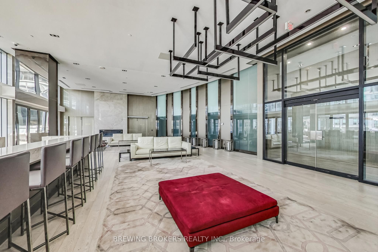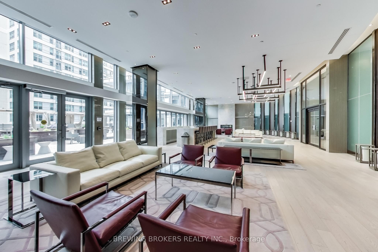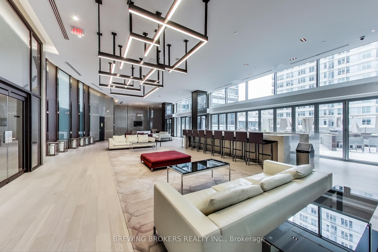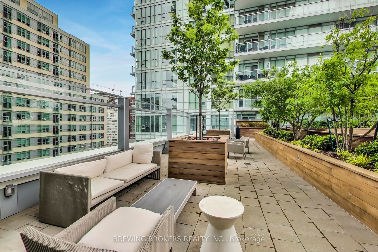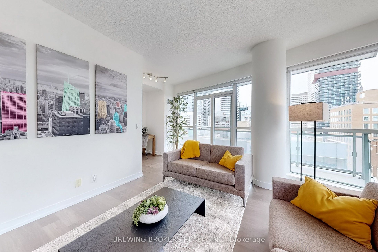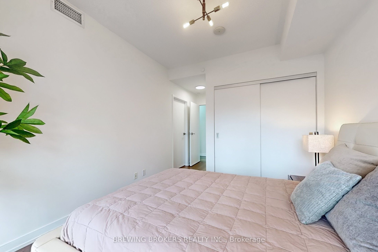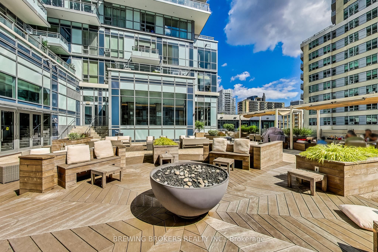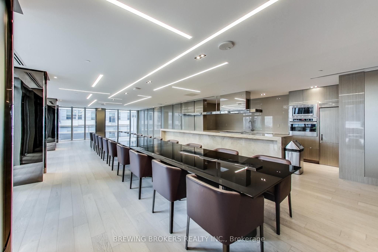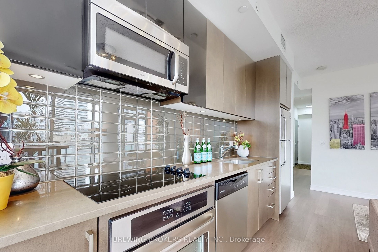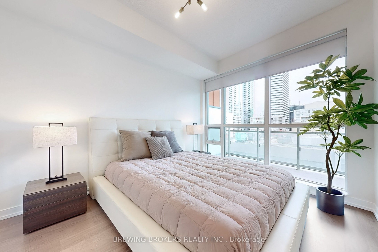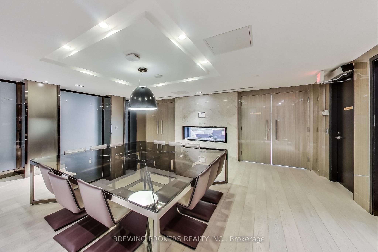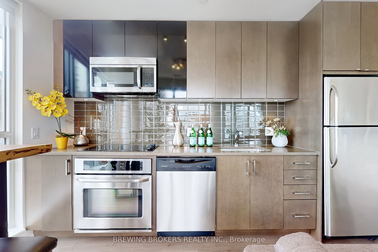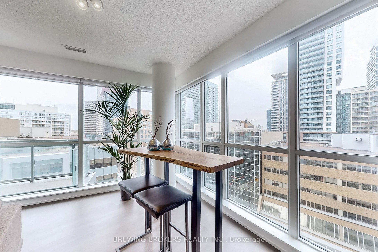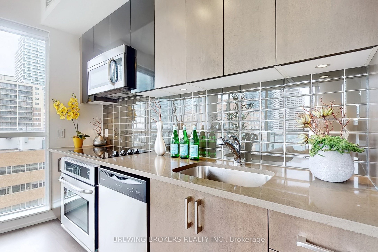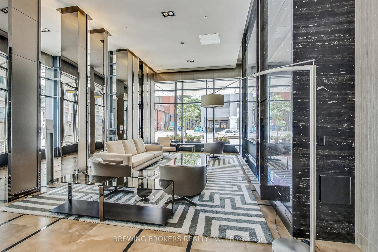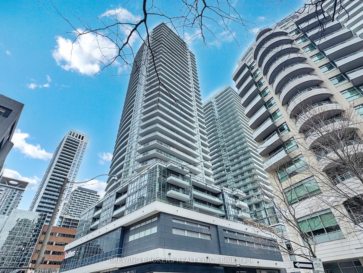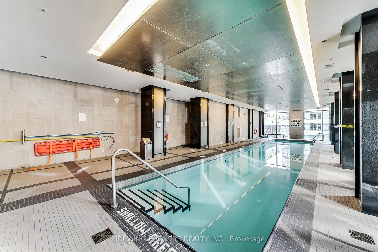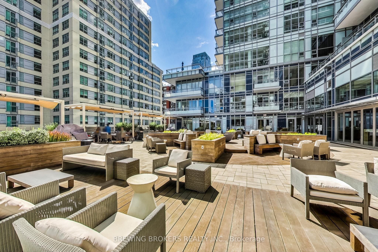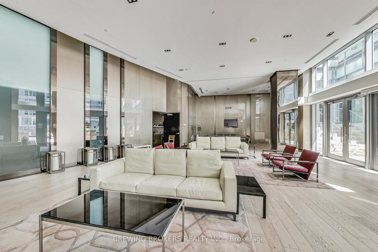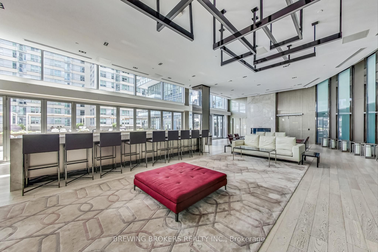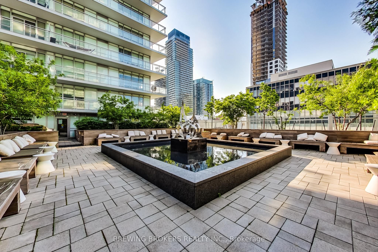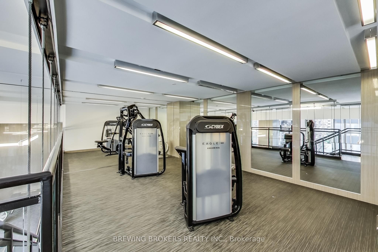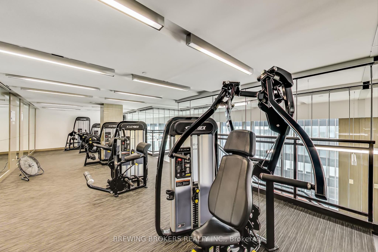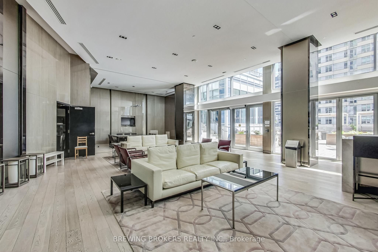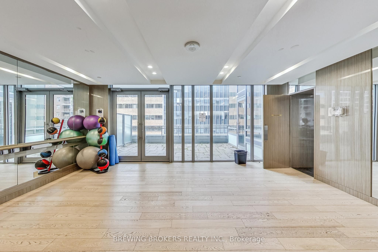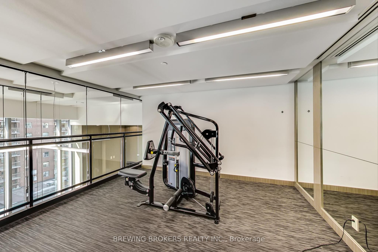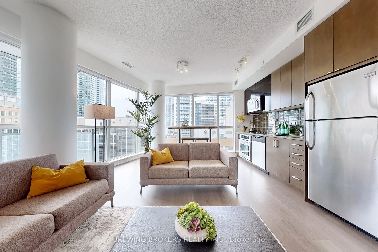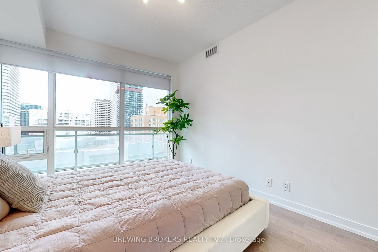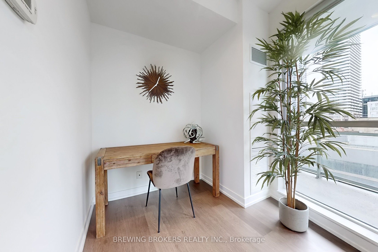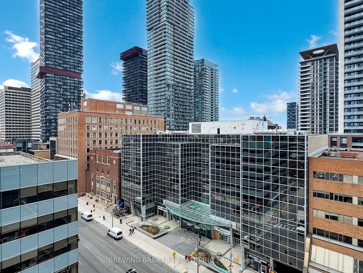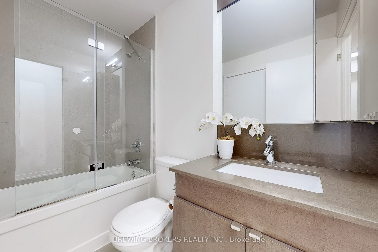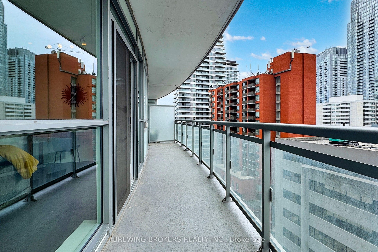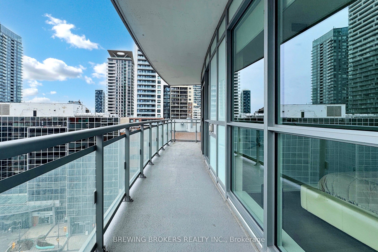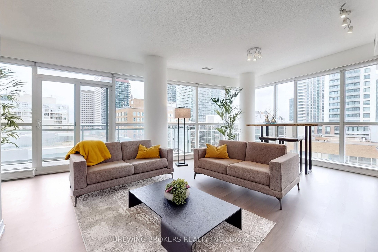
$699,800
Est. Payment
$2,673/mo*
*Based on 20% down, 4% interest, 30-year term
Listed by BREWING BROKERS REALTY INC.
Condo Apartment•MLS #C12106050•New
Included in Maintenance Fee:
CAC
Common Elements
Heat
Building Insurance
Parking
Water
Price comparison with similar homes in Toronto C10
Compared to 51 similar homes
10.7% Higher↑
Market Avg. of (51 similar homes)
$632,415
Note * Price comparison is based on the similar properties listed in the area and may not be accurate. Consult licences real estate agent for accurate comparison
Room Details
| Room | Features | Level |
|---|---|---|
Kitchen 5.5 × 4.91 m | Stainless Steel ApplLaminateCombined w/Dining | Main |
Living Room 5.5 × 4.91 m | Combined w/DiningLaminate | Main |
Dining Room 5.5 × 4.91 m | Combined w/KitchenLaminate | Main |
Primary Bedroom 3.04 × 3.45 m | Laminate | Main |
Client Remarks
Welcome to Suite 902 one of the largest and most sought-after 1+Den layouts at The Madison, offering 794 sq.ft. of total living space (695 sq.ft. interior + 99 sq.ft. balcony). This bright and airy corner unit boasts panoramic northwest views of the city skyline, with floor-to-ceiling windows that flood the space with natural light.Enjoy high ceilings, sleek laminate flooring throughout, and a smart, open-concept layout with a separate den perfect for a home office or guest area. The modern kitchen features stainless steel appliances, a custom built-in closet in the primary bedroom, and seamless access to your private balcony.Located in the heart of Midtown, The Madison offers direct access to the Eglinton Subway & LRT Station and is surrounded by vibrant dining, shopping, and entertainment options. With Loblaws and LCBO conveniently located at ground level, everything you need is just an elevator ride away.World-class amenities include a stylish lobby, 24-hour concierge, state-of-the-art fitness centre, indoor pool, yoga studio, party room, theatre, outdoor terrace with BBQs, and more.Move-in ready with flexible possession urban living doesnt get better than this.
About This Property
89 Dunfield Avenue, Toronto C10, M4S 0A4
Home Overview
Basic Information
Amenities
Concierge
Gym
Indoor Pool
Party Room/Meeting Room
Visitor Parking
Walk around the neighborhood
89 Dunfield Avenue, Toronto C10, M4S 0A4
Shally Shi
Sales Representative, Dolphin Realty Inc
English, Mandarin
Residential ResaleProperty ManagementPre Construction
Mortgage Information
Estimated Payment
$0 Principal and Interest
 Walk Score for 89 Dunfield Avenue
Walk Score for 89 Dunfield Avenue

Book a Showing
Tour this home with Shally
Frequently Asked Questions
Can't find what you're looking for? Contact our support team for more information.
See the Latest Listings by Cities
1500+ home for sale in Ontario

Looking for Your Perfect Home?
Let us help you find the perfect home that matches your lifestyle
