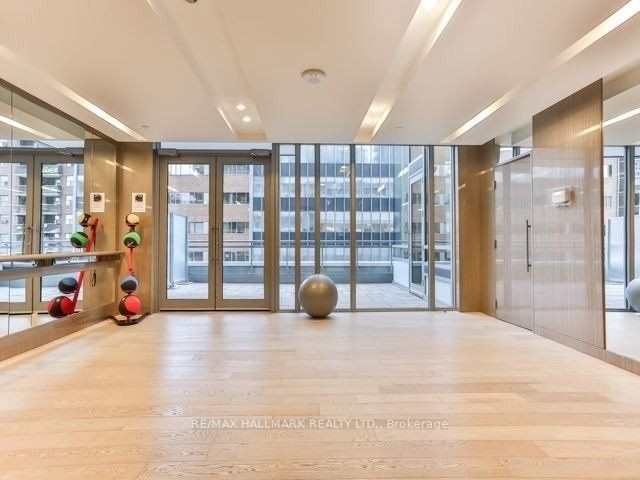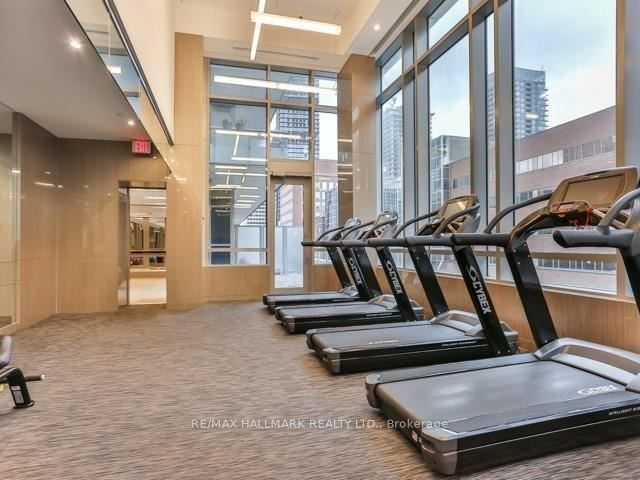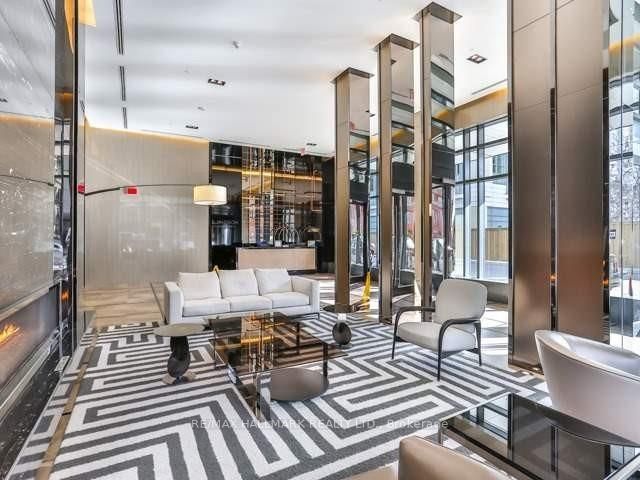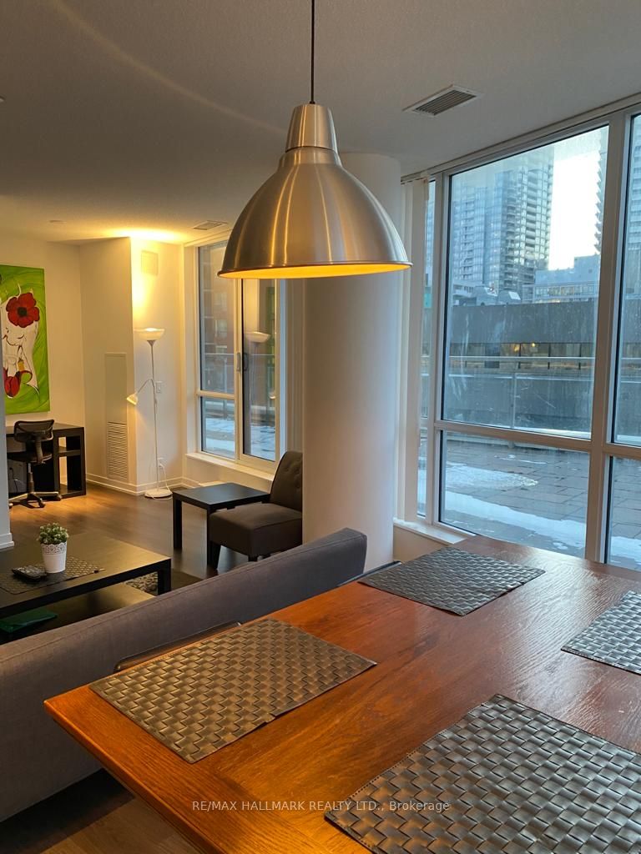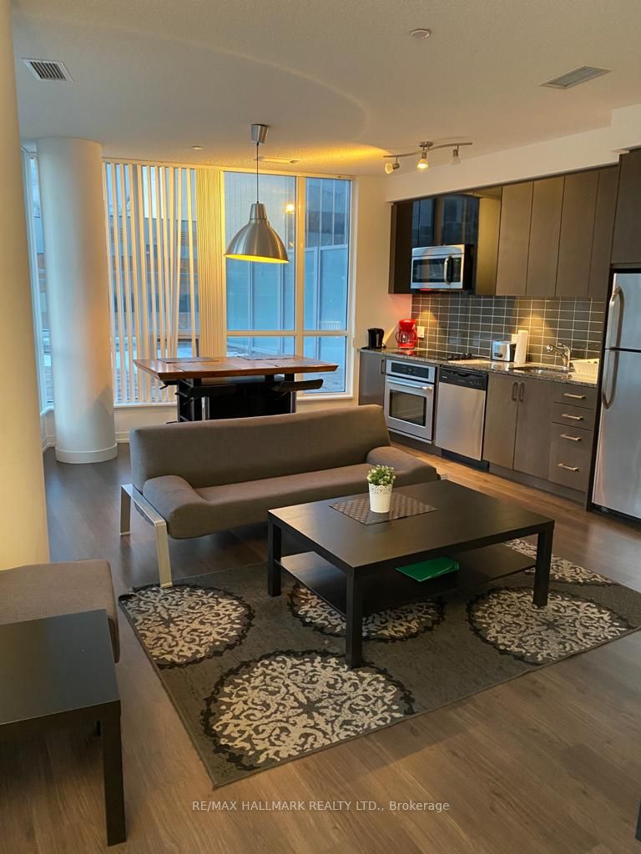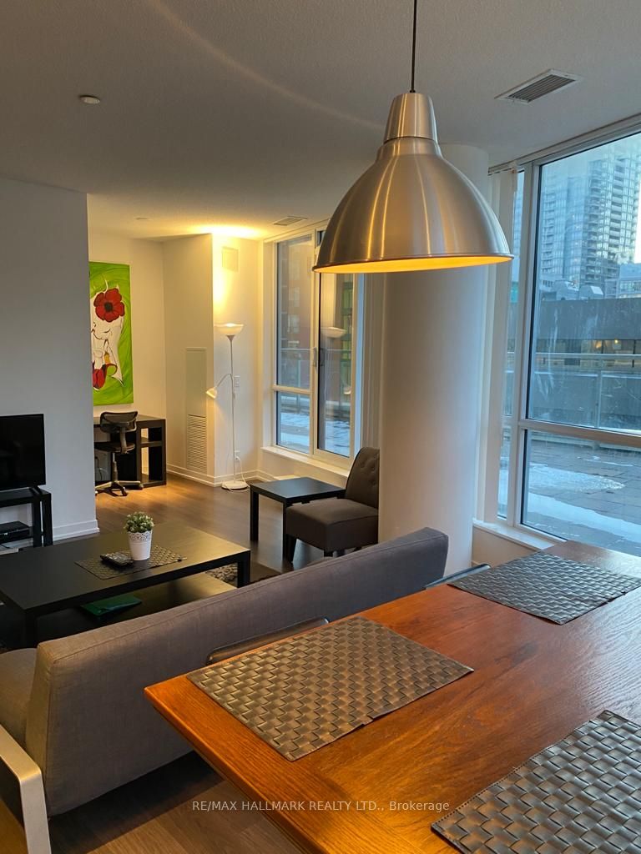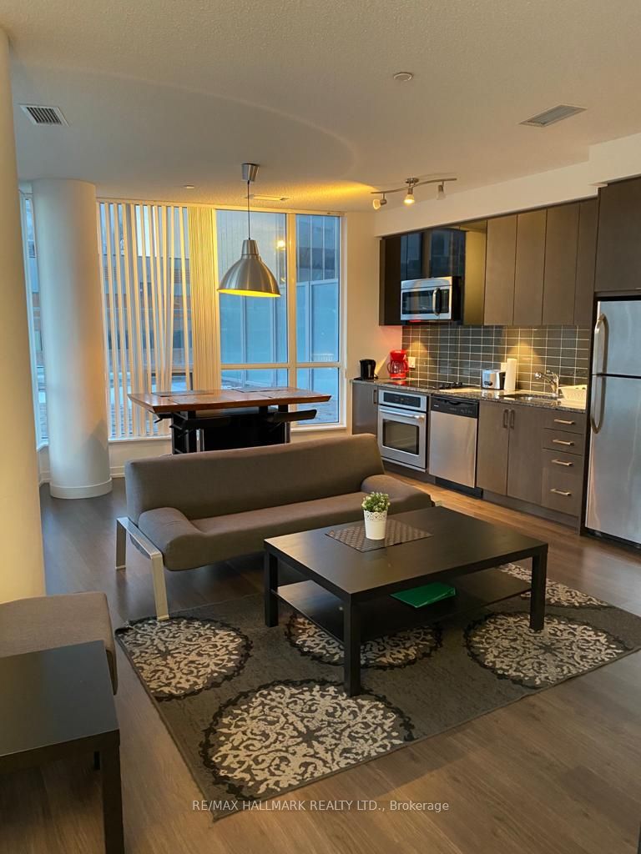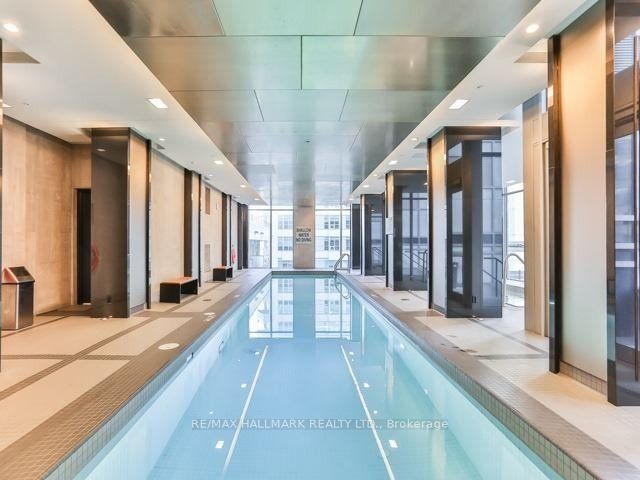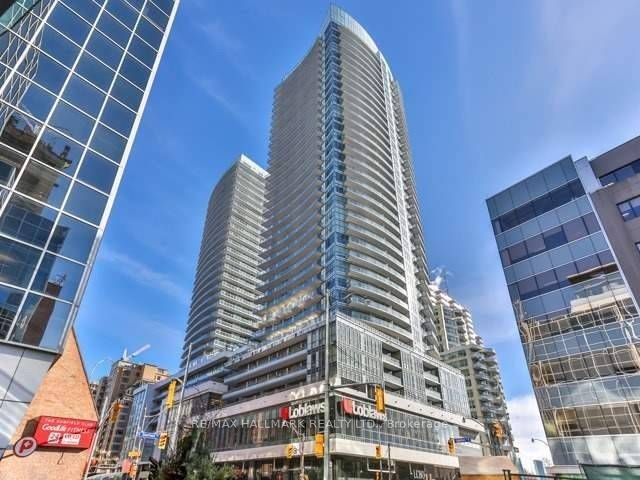
$2,650 /mo
Listed by RE/MAX HALLMARK REALTY LTD.
Co-op Apartment•MLS #C12084074•New
Room Details
| Room | Features | Level |
|---|---|---|
Living Room 4.57 × 5.4 m | LaminateCombined w/DiningW/O To Balcony | Flat |
Dining Room 4.57 × 5.4 m | LaminateCombined w/LivingOverlooks Dining | Flat |
Kitchen 4.57 × 5.4 m | LaminateStainless Steel ApplBacksplash | Flat |
Primary Bedroom 3.35 × 3.04 m | LaminateCloset | Flat |
Client Remarks
Extra-Large Terrace 695 Sq/Ft Living Space And 953 Sq/Ft Terrace (Largest Terrace In Building),Locker In The Same Level As Unit (Level 7 and Very Close to Unit) Is Huge Benefit. Gem Corner Unit In Madison Building High-End Laminate Floor Thru-Out And S/S Kitchen Appliances, Modern Light Fixtures, Open Concept, 9Ft Ceiling, Lots Of Windows And Caesar Stone Counters ,Backsplash, 24/7 Concierge, Indoor Pool, Steam, Gym, Party Room, Lounge And Cabanas Bbq In Common Area.
About This Property
89 Dunfield Avenue, Toronto C10, M4S 0A4
Home Overview
Basic Information
Walk around the neighborhood
89 Dunfield Avenue, Toronto C10, M4S 0A4
Shally Shi
Sales Representative, Dolphin Realty Inc
English, Mandarin
Residential ResaleProperty ManagementPre Construction
 Walk Score for 89 Dunfield Avenue
Walk Score for 89 Dunfield Avenue

Book a Showing
Tour this home with Shally
Frequently Asked Questions
Can't find what you're looking for? Contact our support team for more information.
See the Latest Listings by Cities
1500+ home for sale in Ontario

Looking for Your Perfect Home?
Let us help you find the perfect home that matches your lifestyle
