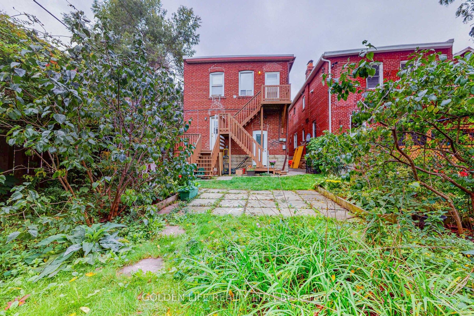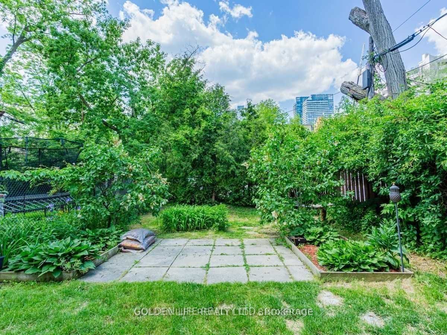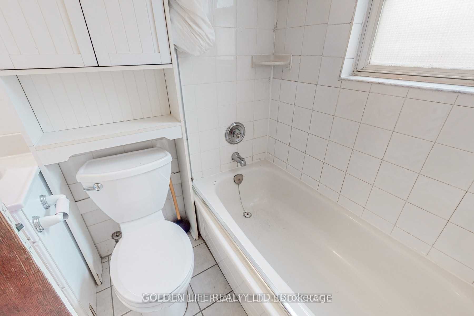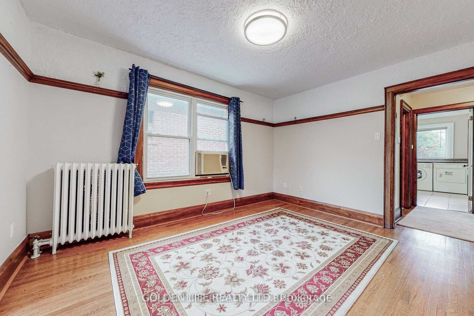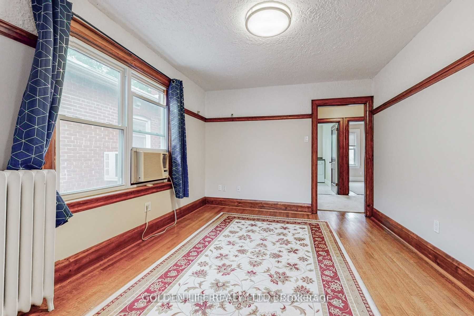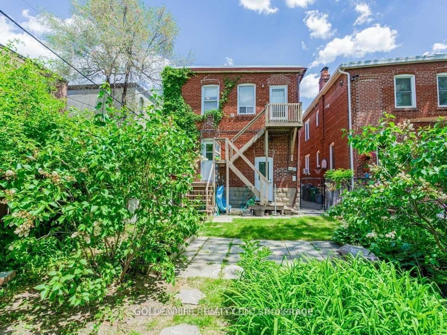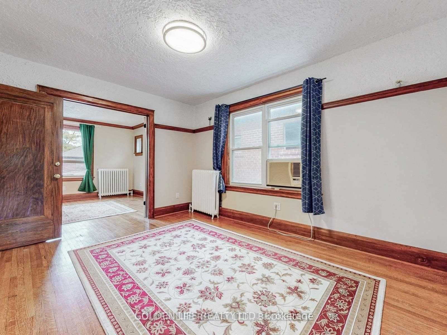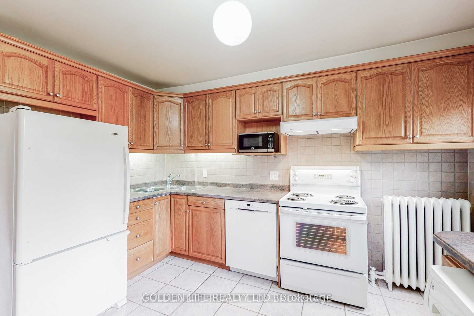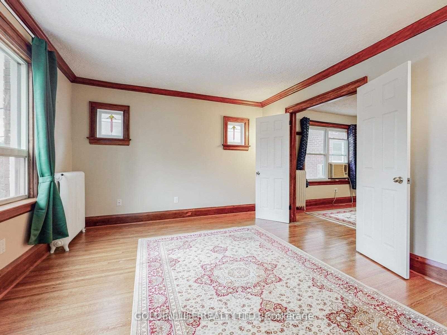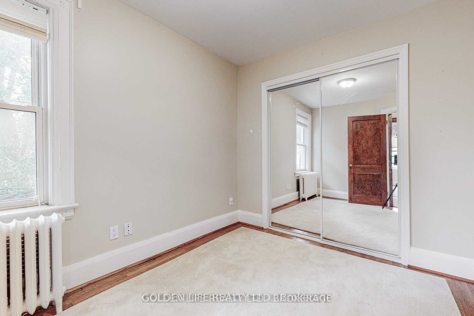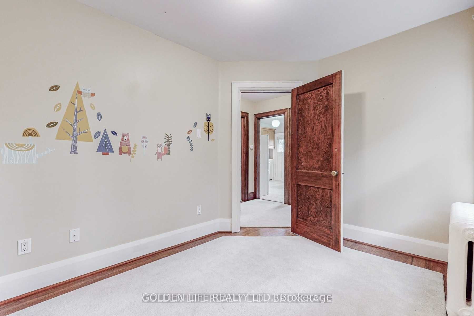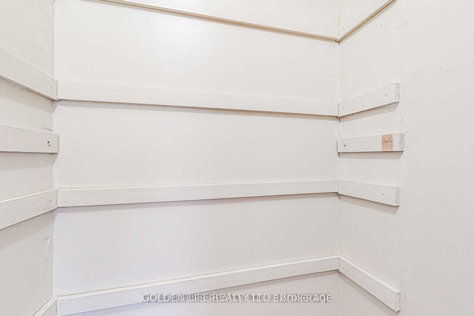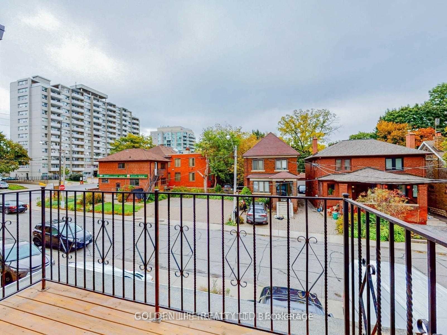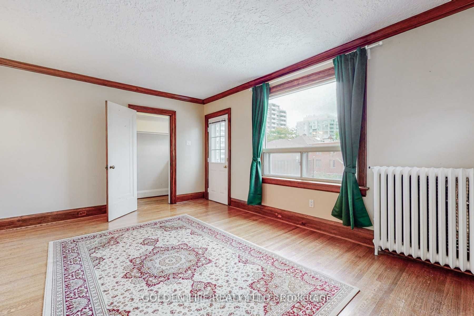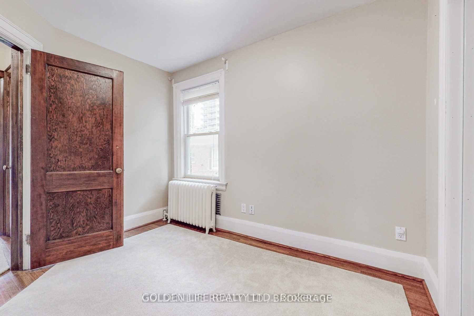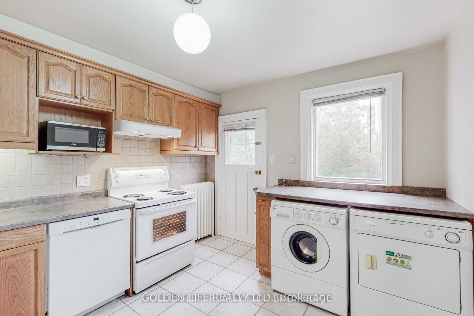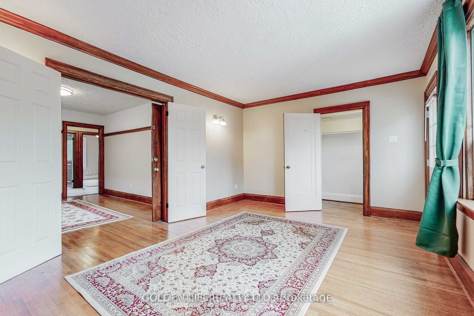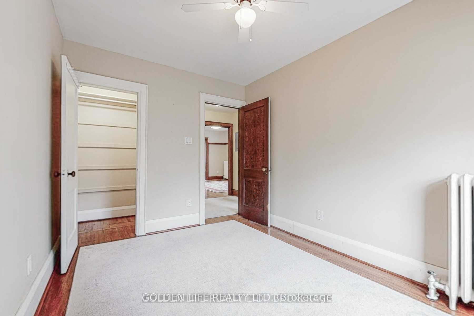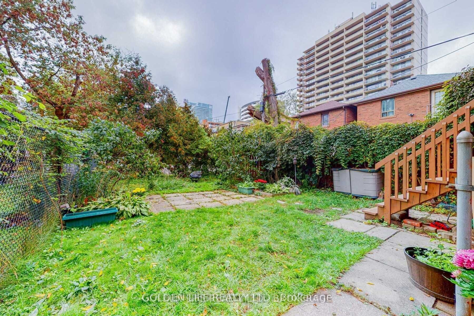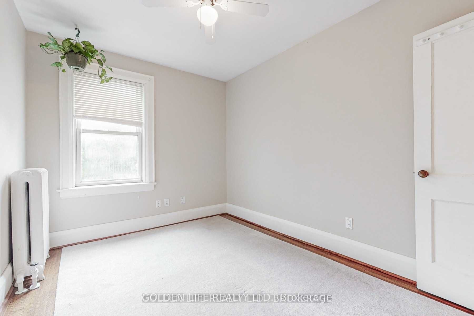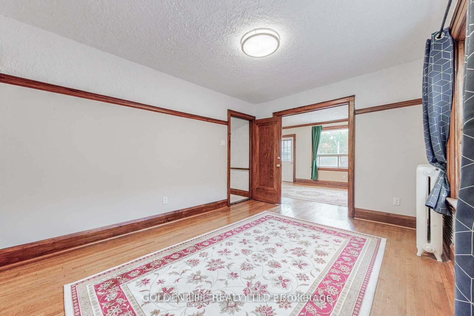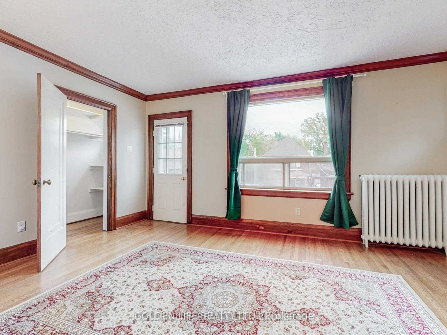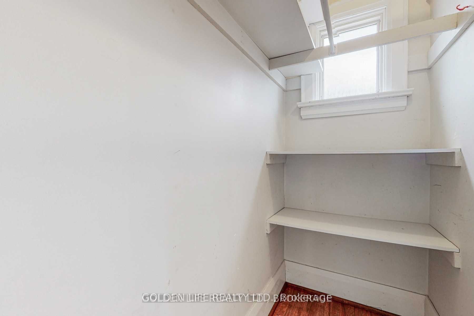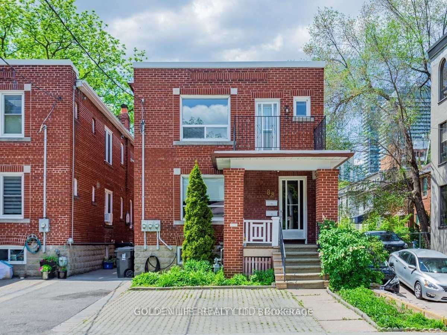
$2,799 /mo
Listed by GOLDEN LIFE REALTY LTD.
Duplex•MLS #C12064990•New
Room Details
| Room | Features | Level |
|---|---|---|
Living Room 4.04 × 3.2 m | Hardwood FloorLeaded GlassHardwood Floor | Second |
Dining Room 4.04 × 3.2 m | Hardwood FloorWood TrimPicture Window | Second |
Bedroom 4.88 × 3.59 m | Large ClosetHardwood FloorW/O To Balcony | Second |
Bedroom 3.51 × 2.64 m | Hardwood FloorW/O To YardCloset | Second |
Bedroom 3.28 × 2.57 m | Hardwood FloorWindowCloset | Second |
Kitchen 3.81 × 3.1 m | Eat-in KitchenOverlooks BackyardSeparate Room | Second |
Client Remarks
Best Value In The Town! Highly Desirable Davisville Village! 3 Well Appointed Bedrooms Self-Contained Upper Unit With 964Sq With Beautiful Balcony.Separated Kitchen And Formal Dining Room. Walkers Paradise, Daily Errands Require No Car.Walking Distance To Ttc Subway And Yonge/Mount Pleasant Shops And Restaurants. Enjoy Mid-Town Living At Its Finest! Maurice Cody School District. Separate Hydro Meter For The Tenant And 60% Of The Gas And Water Also Responsible By The Tenant As Well. One Front Parking Is Included. Tenant Responsible For The Snow Removal. Minimum 1 Year Lease. Exclusive Use Of Your Landry.
About This Property
88 Falcon Street, Toronto C10, M4S 2P5
Home Overview
Basic Information
Walk around the neighborhood
88 Falcon Street, Toronto C10, M4S 2P5
Shally Shi
Sales Representative, Dolphin Realty Inc
English, Mandarin
Residential ResaleProperty ManagementPre Construction
 Walk Score for 88 Falcon Street
Walk Score for 88 Falcon Street

Book a Showing
Tour this home with Shally
Frequently Asked Questions
Can't find what you're looking for? Contact our support team for more information.
See the Latest Listings by Cities
1500+ home for sale in Ontario

Looking for Your Perfect Home?
Let us help you find the perfect home that matches your lifestyle
