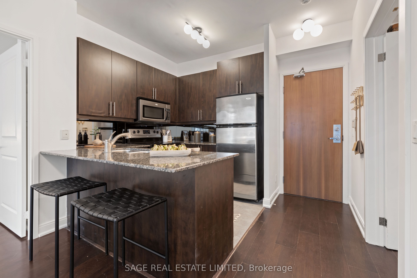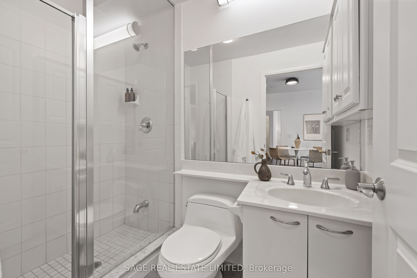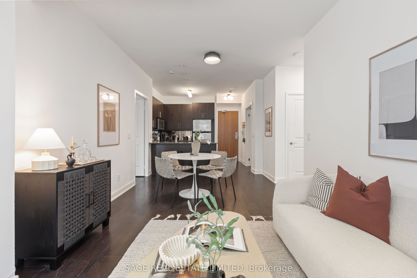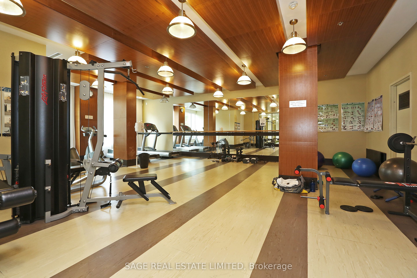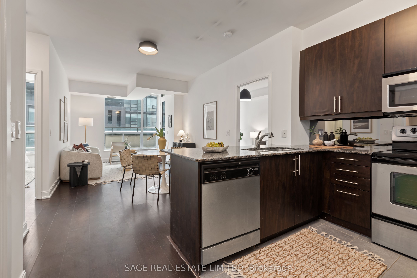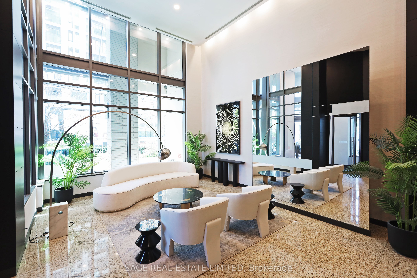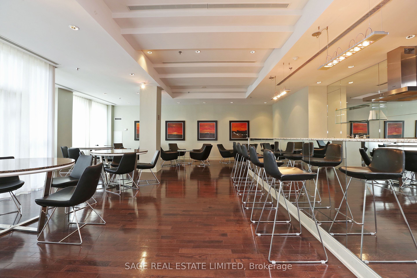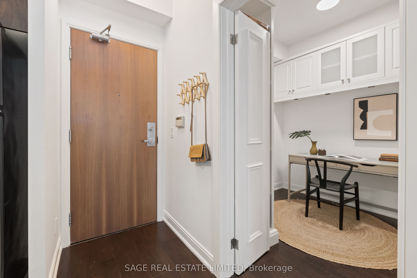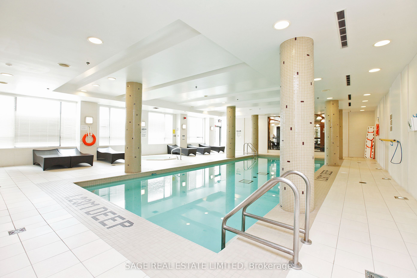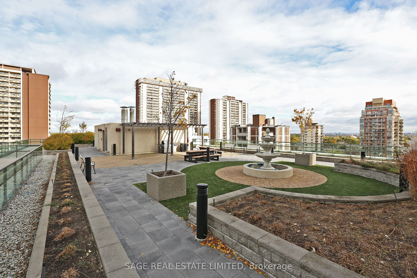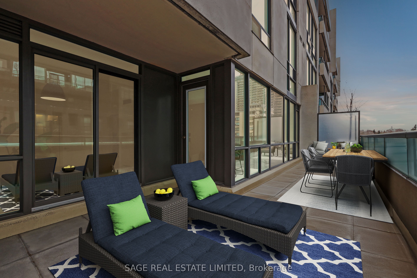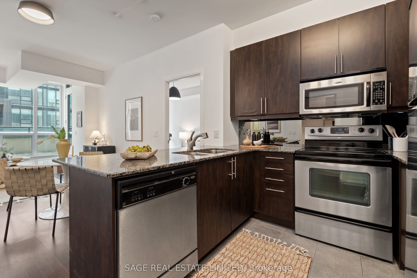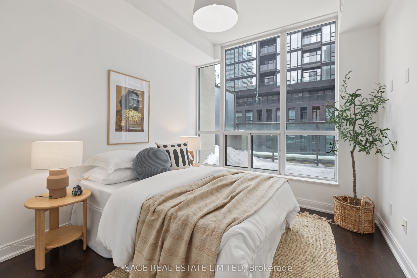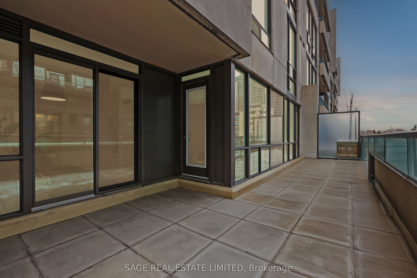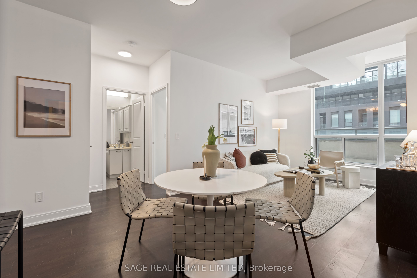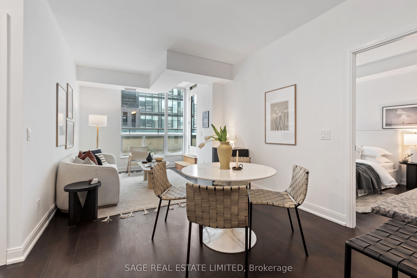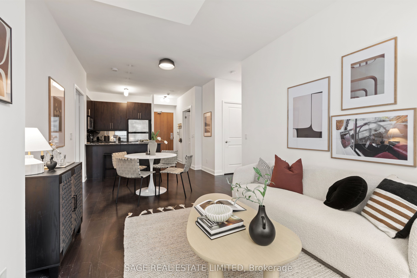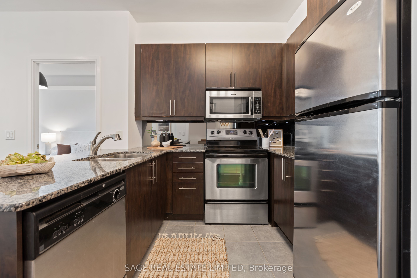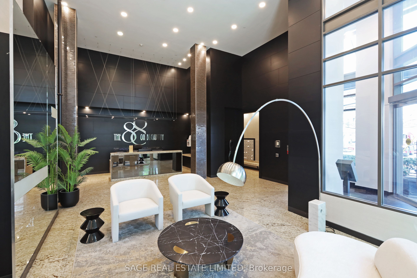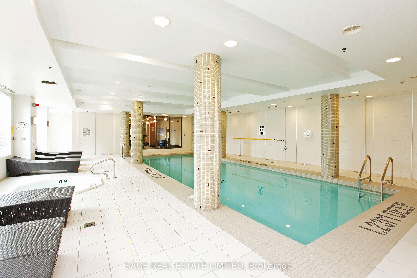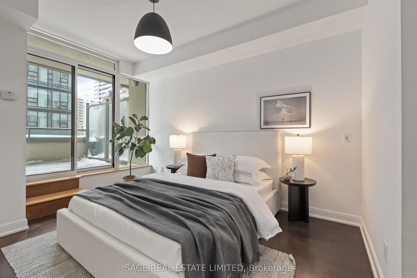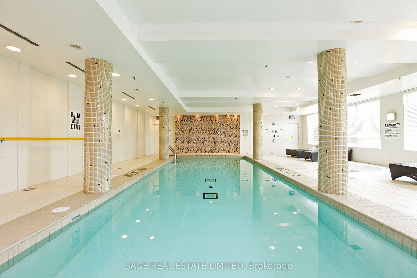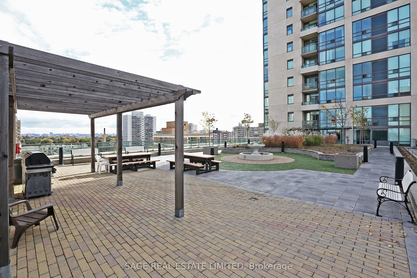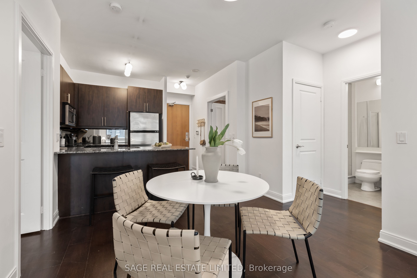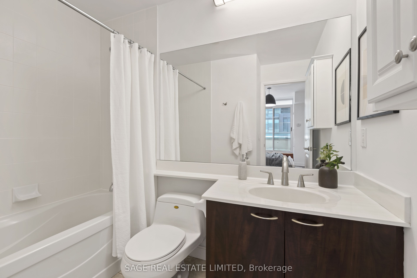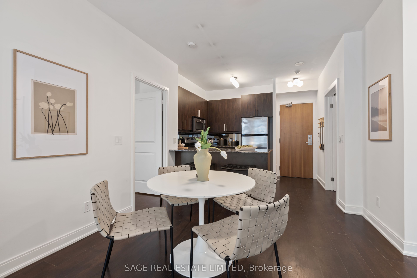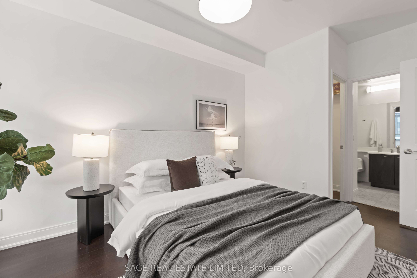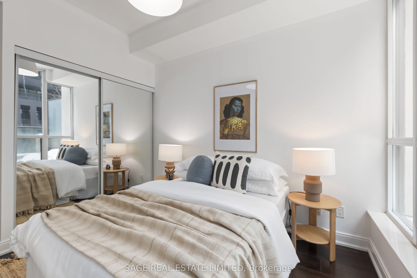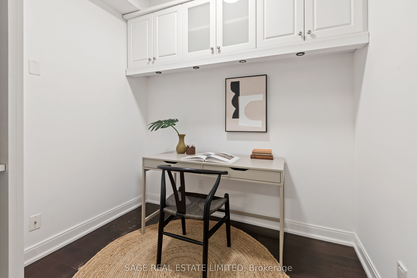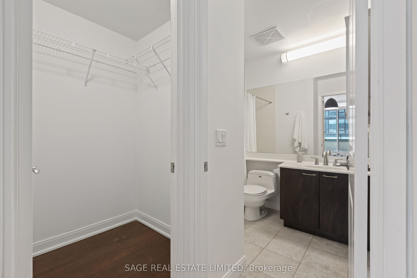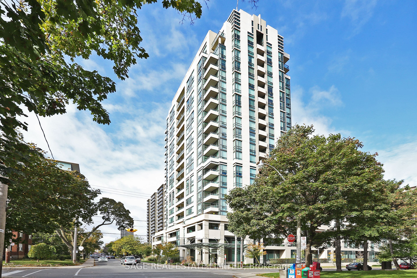
$838,000
Est. Payment
$3,201/mo*
*Based on 20% down, 4% interest, 30-year term
Listed by SAGE REAL ESTATE LIMITED
Condo Apartment•MLS #C11972069•Price Change
Included in Maintenance Fee:
Heat
CAC
Parking
Common Elements
Water
Price comparison with similar homes in Toronto C10
Compared to 22 similar homes
-10.4% Lower↓
Market Avg. of (22 similar homes)
$935,336
Note * Price comparison is based on the similar properties listed in the area and may not be accurate. Consult licences real estate agent for accurate comparison
Room Details
| Room | Features | Level |
|---|---|---|
Bedroom 2 3.05 × 2.75 m | Closet OrganizersEast View | Flat |
Primary Bedroom 4.11 × 3.05 m | 4 Pc EnsuiteWalk-In Closet(s)W/O To Terrace | Flat |
Kitchen 2.44 × 2.44 m | Granite CountersStainless Steel ApplOpen Concept | Flat |
Living Room 6.1 × 3.2 m | Hardwood FloorCombined w/DiningW/O To Terrace | Flat |
Dining Room 6.1 × 3.2 m | Hardwood FloorCombined w/LivingOpen Concept | Flat |
Client Remarks
There is a lot you will like about this bright and spacious two bedroom plus den condo. Of particular note is the amazing 300 square foot private terrace that is perfect for entertaining friends and family. In suite 406, you will appreciate the highly functional split bedroom layout, the spacious living and dining space with open concept kitchen, the large primary bedroom with walk-in closet and four piece ensuite bath, the spacious second bedroom, and a den, with French doors and built-in cabinets, that was converted to be used as a bedroom. Nine foot smooth ceilings throughout. The unit comes with one parking and one locker. Building amenities include a 24 hour concierge, gym, indoor pool with hot tub and sauna, party room, 9th floor terrace with BBQ and ample visitor parking. Enjoy all the conveniences the Yonge and Eglinton community has to offer. The ideal location offers quick access to shops, pubs, and restaurants, a short walk to the TTC. In catchment for North Toronto Collegiate. *** PLEASE SEE VIRTUAL TOUR FOR 3D WALKTHROUGH **
About This Property
88 Broadway Avenue, Toronto C10, M4P 0A5
Home Overview
Basic Information
Walk around the neighborhood
88 Broadway Avenue, Toronto C10, M4P 0A5
Shally Shi
Sales Representative, Dolphin Realty Inc
English, Mandarin
Residential ResaleProperty ManagementPre Construction
Mortgage Information
Estimated Payment
$0 Principal and Interest
 Walk Score for 88 Broadway Avenue
Walk Score for 88 Broadway Avenue

Book a Showing
Tour this home with Shally
Frequently Asked Questions
Can't find what you're looking for? Contact our support team for more information.
See the Latest Listings by Cities
1500+ home for sale in Ontario

Looking for Your Perfect Home?
Let us help you find the perfect home that matches your lifestyle
