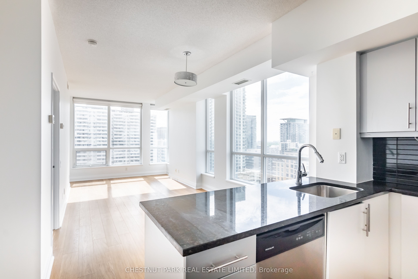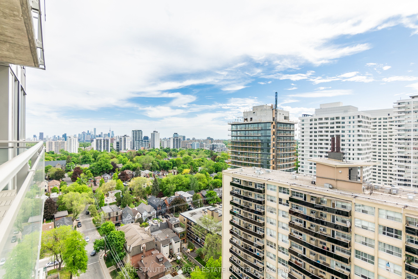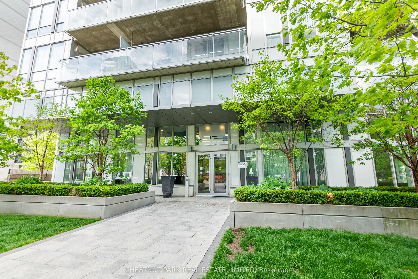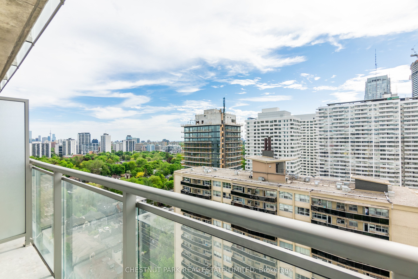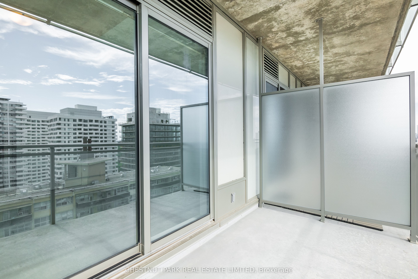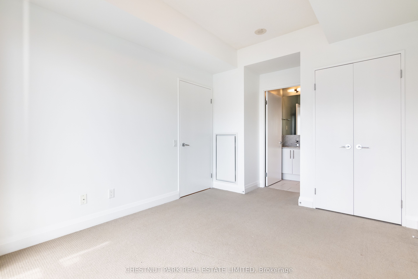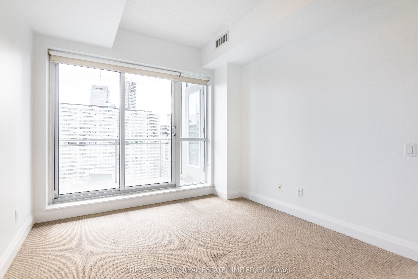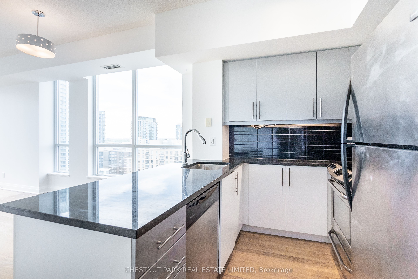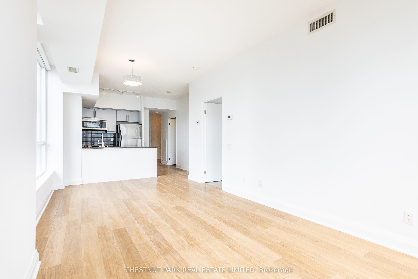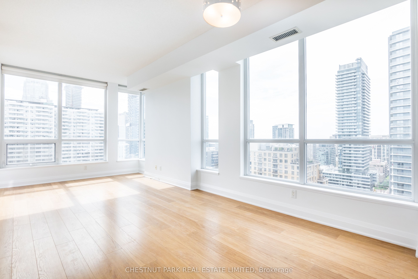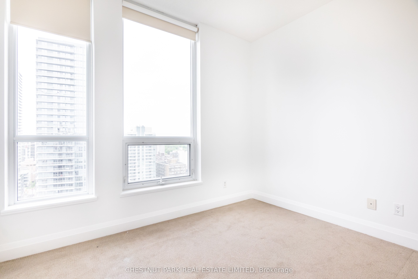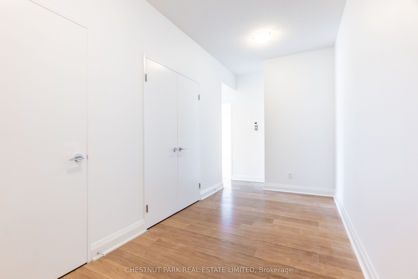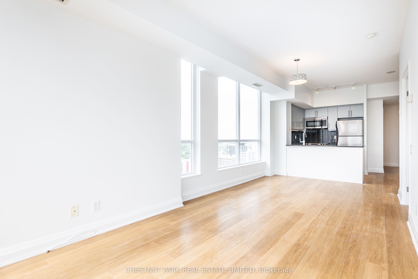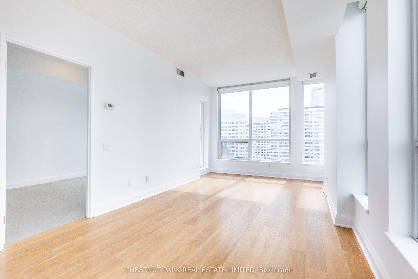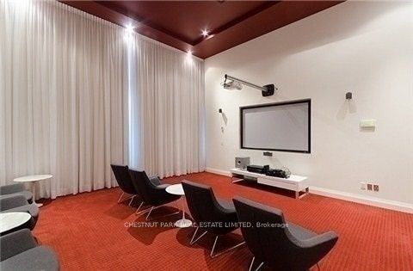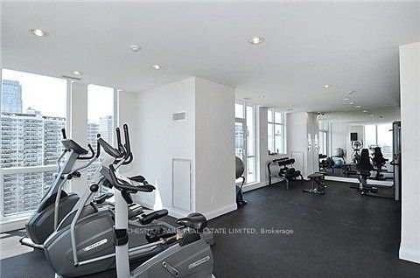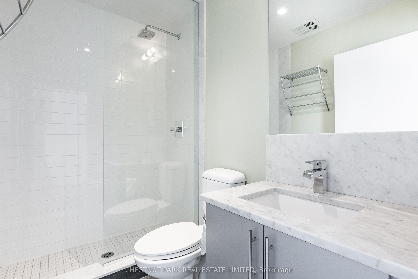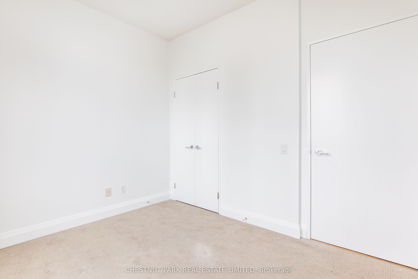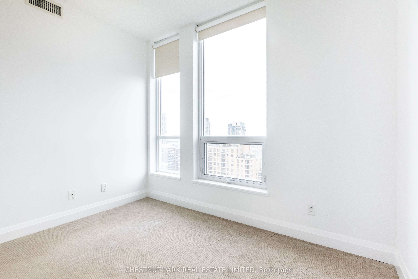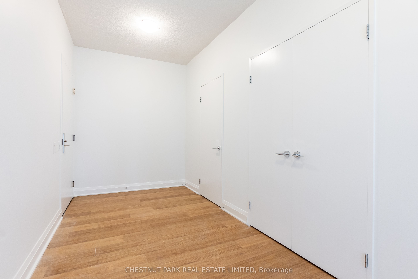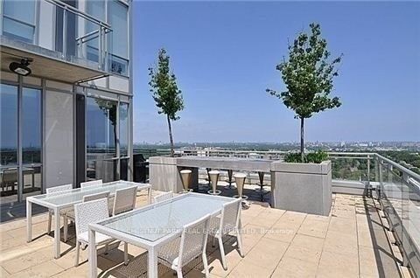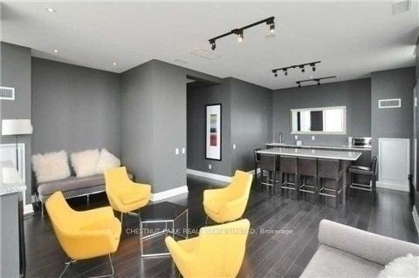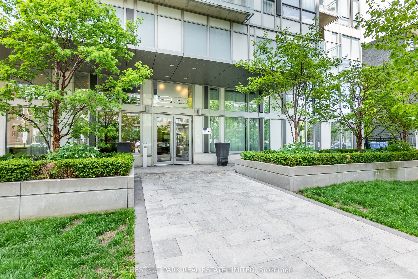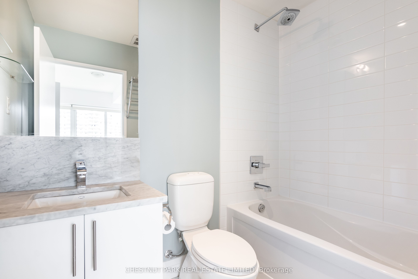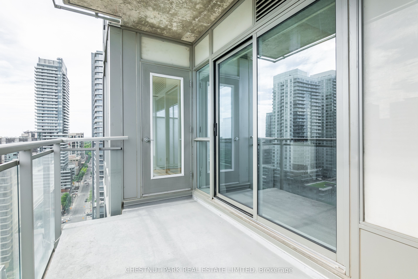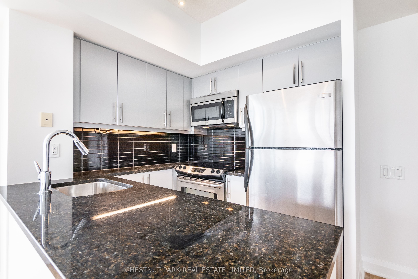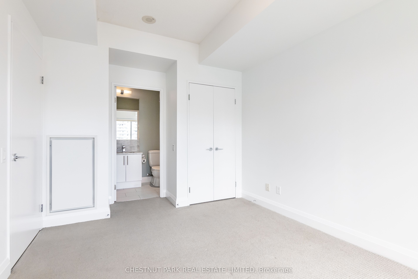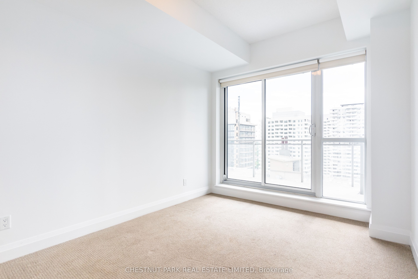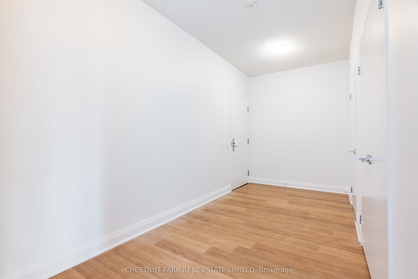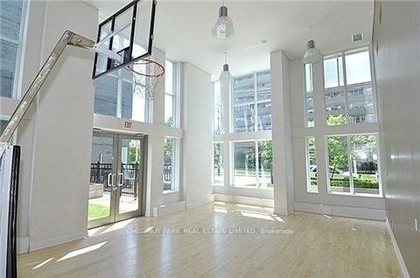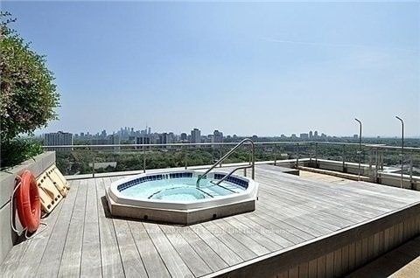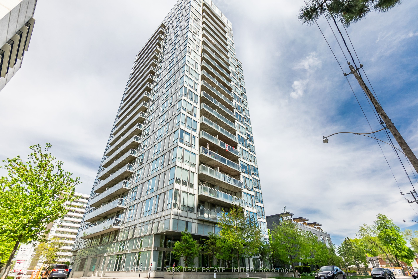
$3,600 /mo
Listed by CHESTNUT PARK REAL ESTATE LIMITED
Condo Apartment•MLS #C12220527•New
Room Details
| Room | Features | Level |
|---|---|---|
Living Room 6.46 × 3.05 m | W/O To BalconyNW View | Ground |
Dining Room 6.46 × 3.05 m | Combined w/LivingNW View | Ground |
Kitchen 2.72 × 2.23 m | Granite CountersOpen ConceptStainless Steel Appl | Ground |
Bedroom 3.66 × 2.78 m | 4 Pc EnsuiteW/O To BalconyDouble Closet | Ground |
Bedroom 2 3.23 × 2.75 m | 3 Pc BathNorth ViewDouble Closet | Ground |
Client Remarks
Fabulous Large 2 Bedroom Plus Den With 2 Bathroom Corner Suite (902 Sf + Balcony) With 9 Foot Ceilings, Floor To Ceiling Wrap Around Windows, Amazing North-West Views Offering An Abundance Of Natural Light And Gorgeous Sunsets. Great Privacy. Balcony. Open Concept Kitchen With Granite Counters And Stainless Steel Appliances. Great-sized Living And Dining Room With Lots Of Wall Space For Furniture And With A Walk-Out To The Private Balcony. Spacious Primary Bedroom With A Double Closet And Gorgeous 4-Piece Ensuite Bathroom. Second Bedroom With A Double Closet Conveniently Located Across From Beautiful 3-Piece Bathroom. Spacious Den With Large Closet Space Makes For Great Home Office. Upgraded Light Fixtures. Ensuite Laundry. Parking. Walk Score 96! Steps To Subway, Including Yonge Line And Future LRT. Tonnes Of Convenient Neighbourhood Amenities, Grocery (Large Loblaws 1/2 Block Away), Gourmet Coffee Shops, And Many Amazing Restaurants Within A Short Walking Distance. Modern Building With Luxurious Amenities At Prime Yonge & Eglinton And Along Mount Pleasant Rd! Sherwood Park. North Toronto High School, Northern Secondary, Hodgson, Eglinton Jr. Concierge, Roof Top Terrace With BBQ And Hot Tub, Large Modern Gym, 2 Guest Suites, Party Room, Theatre Room, Basketball Court, Yoga Room, Visitor Parking. Full 24-Hour Notice Required For The Tenants.
About This Property
83 Redpath Avenue, Toronto C10, M4S 2J7
Home Overview
Basic Information
Amenities
Concierge
Guest Suites
Gym
Party Room/Meeting Room
Rooftop Deck/Garden
Visitor Parking
Walk around the neighborhood
83 Redpath Avenue, Toronto C10, M4S 2J7
Shally Shi
Sales Representative, Dolphin Realty Inc
English, Mandarin
Residential ResaleProperty ManagementPre Construction
 Walk Score for 83 Redpath Avenue
Walk Score for 83 Redpath Avenue

Book a Showing
Tour this home with Shally
Frequently Asked Questions
Can't find what you're looking for? Contact our support team for more information.
See the Latest Listings by Cities
1500+ home for sale in Ontario

Looking for Your Perfect Home?
Let us help you find the perfect home that matches your lifestyle
