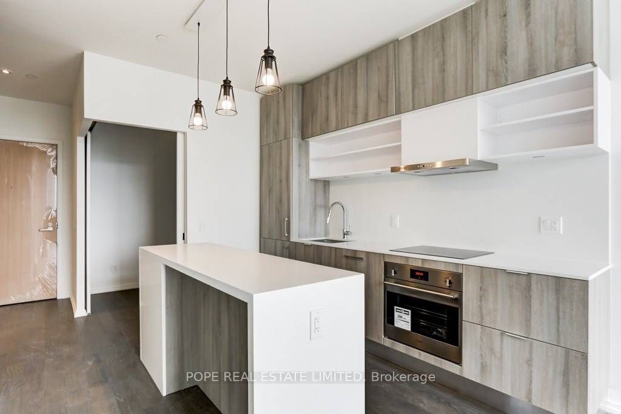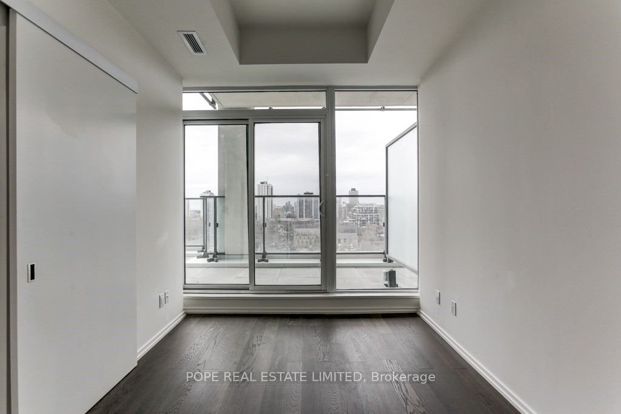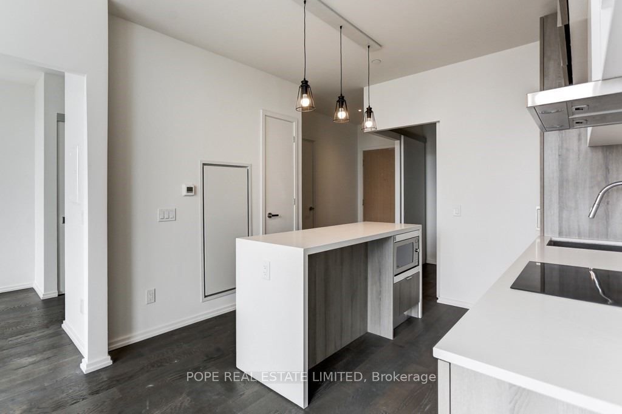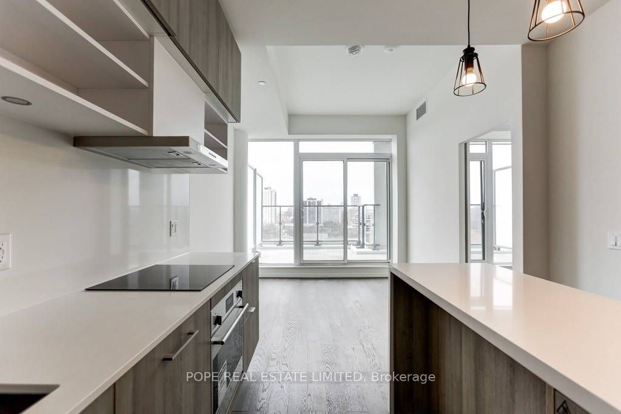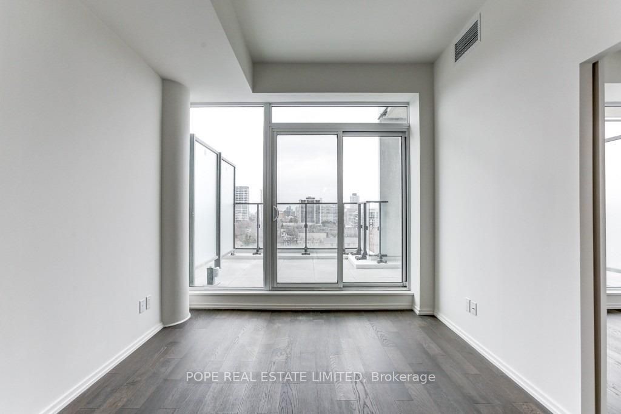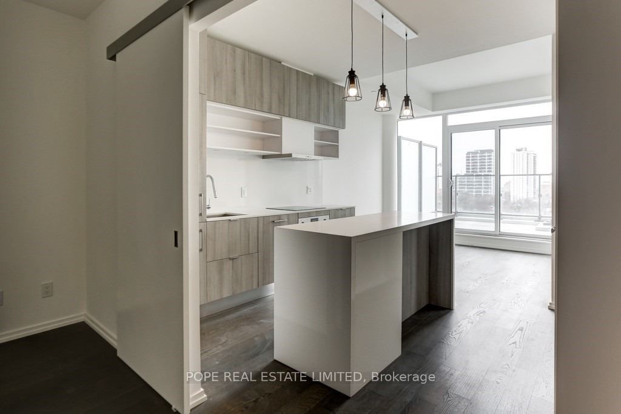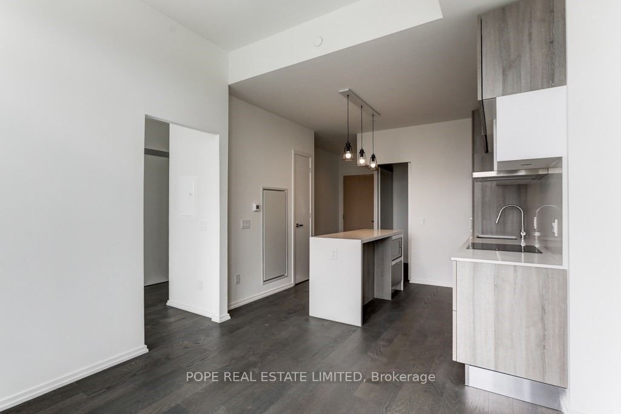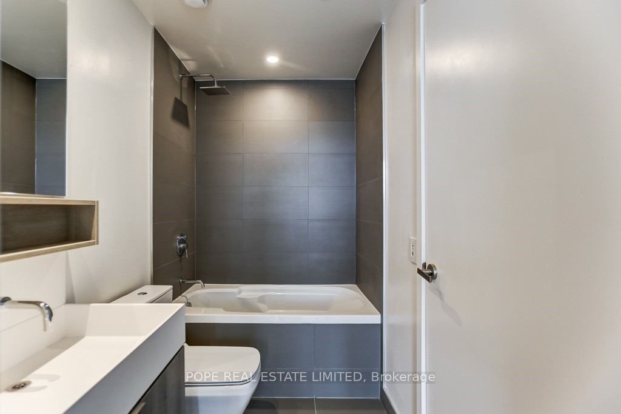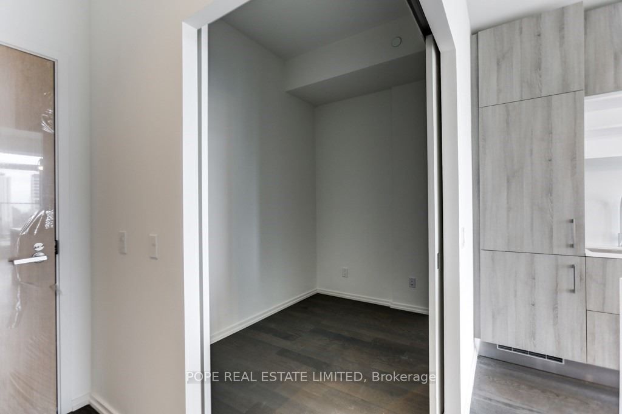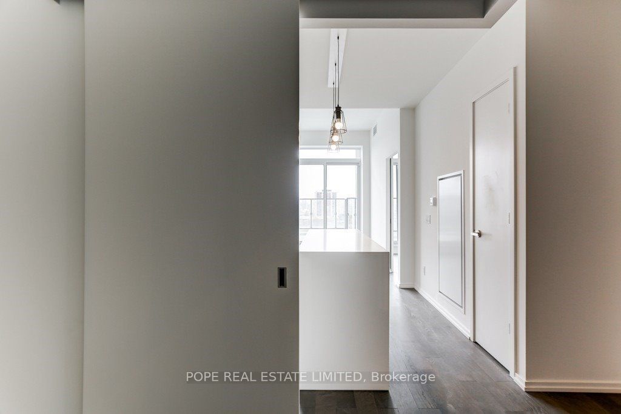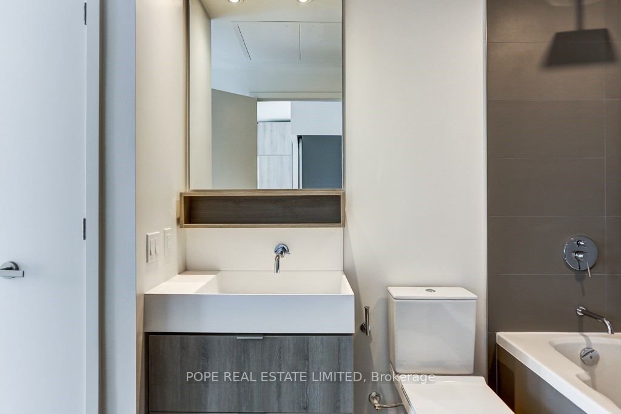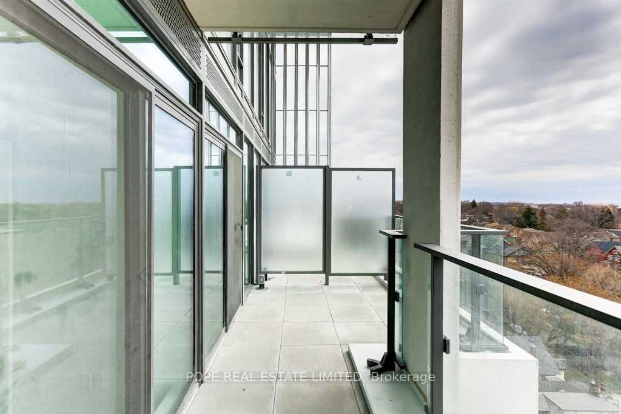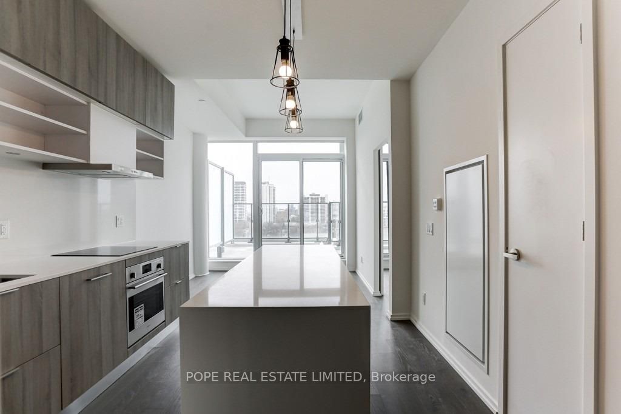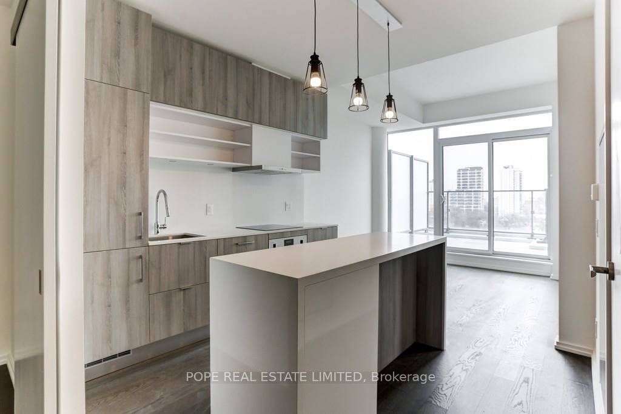
$2,350 /mo
Listed by POPE REAL ESTATE LIMITED
Condo Apartment•MLS #C12149141•New
Room Details
| Room | Features | Level |
|---|---|---|
Living Room 6.17 × 3.14 m | Combined w/DiningHardwood FloorW/O To Balcony | Ground |
Dining Room 6.17 × 3.14 m | Combined w/LivingHardwood FloorSE View | Ground |
Kitchen 6.17 × 3.14 m | Stone CountersCentre IslandHardwood Floor | Ground |
Primary Bedroom 3.04 × 2.46 m | Separate RoomHardwood FloorDouble Closet | Ground |
Client Remarks
Art Shoppe Condos & Lofts completed in 2020 by Freed Developments. Situated near Yonge & Eglinton. Approx. 543 sf & 128 ft terrace. Featuring 1 bedroom & den (separate room), 1 bath, 9 ft ceilings, hardwood floors throughout, designer kitchen, integrated & built-in appliances, quartz counter, double closet in master, southern exposure. The building features 24hr security, fitness facility (cardio, weight-training, stretching, indoor/outdoor yoga, juice bar, change rooms & sauna), media, games & party room, architectural garden, rooftop featuring terrace, infinity pool, whirlpool, BBQ station, cabanas, party room & fireplace lounge.
About This Property
8 Hillsdale Avenue, Toronto C10, M4S 1T5
Home Overview
Basic Information
Amenities
Concierge
Gym
Media Room
Outdoor Pool
Party Room/Meeting Room
Rooftop Deck/Garden
Walk around the neighborhood
8 Hillsdale Avenue, Toronto C10, M4S 1T5
Shally Shi
Sales Representative, Dolphin Realty Inc
English, Mandarin
Residential ResaleProperty ManagementPre Construction
 Walk Score for 8 Hillsdale Avenue
Walk Score for 8 Hillsdale Avenue

Book a Showing
Tour this home with Shally
Frequently Asked Questions
Can't find what you're looking for? Contact our support team for more information.
See the Latest Listings by Cities
1500+ home for sale in Ontario

Looking for Your Perfect Home?
Let us help you find the perfect home that matches your lifestyle


