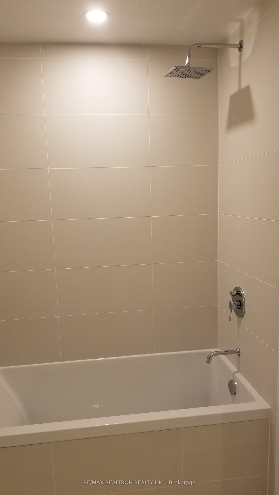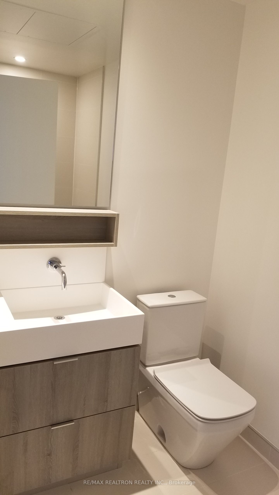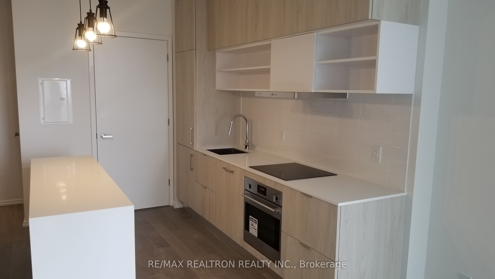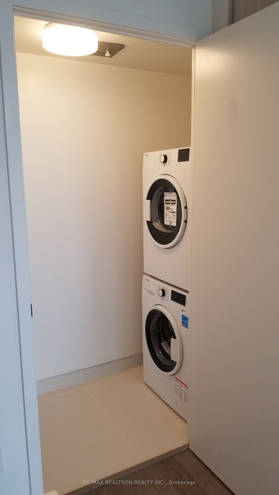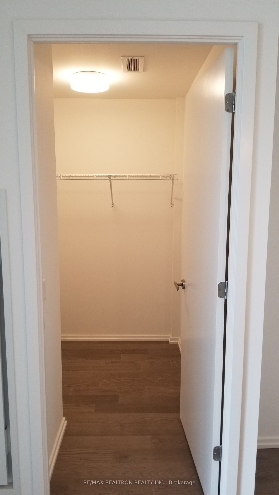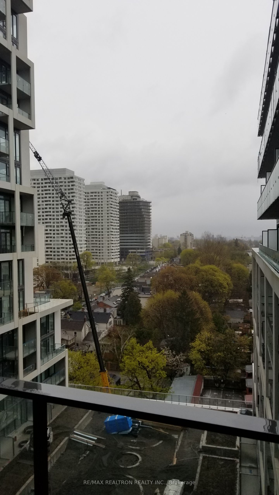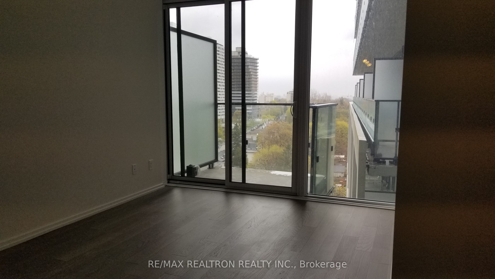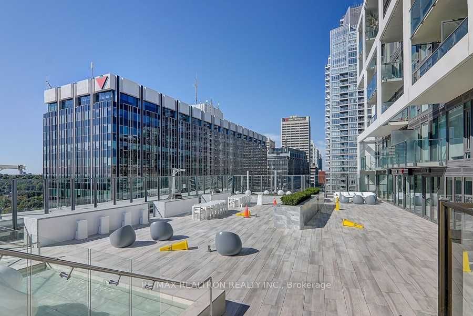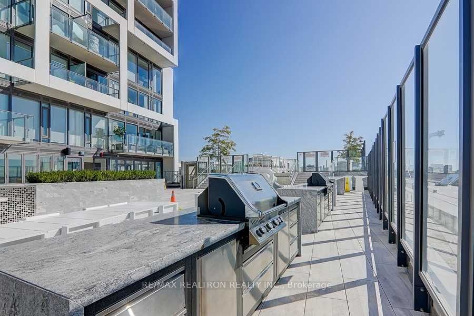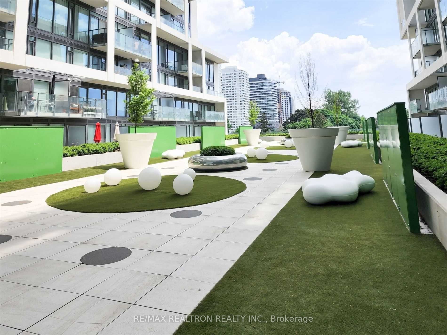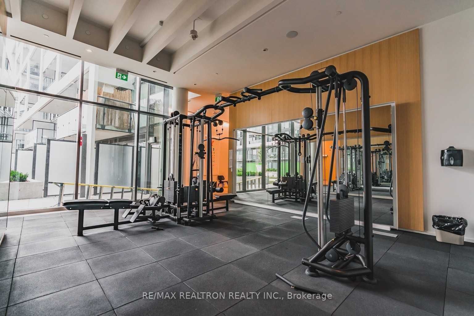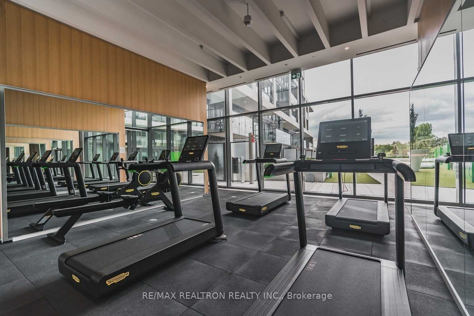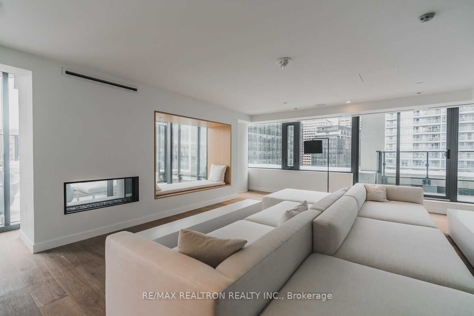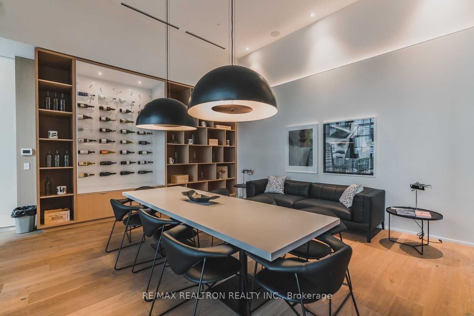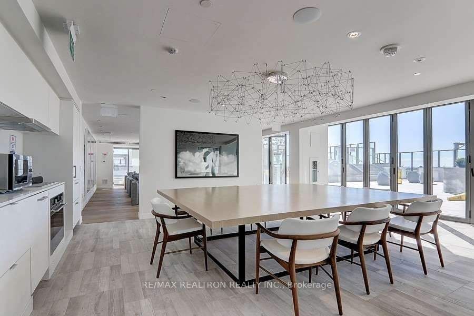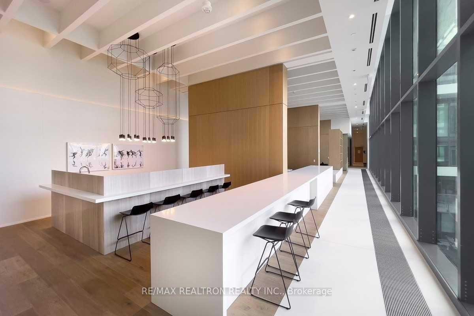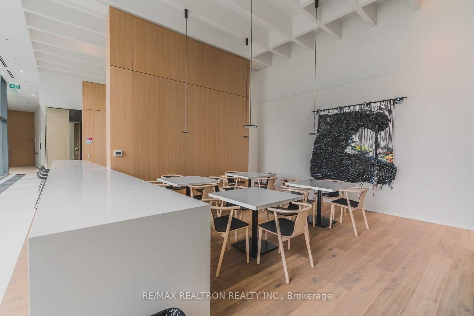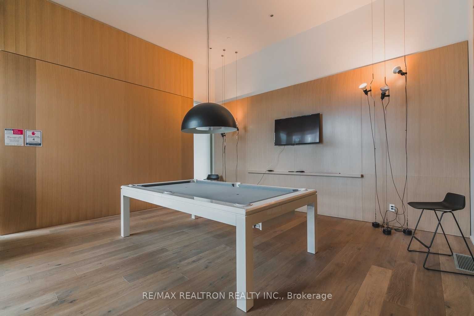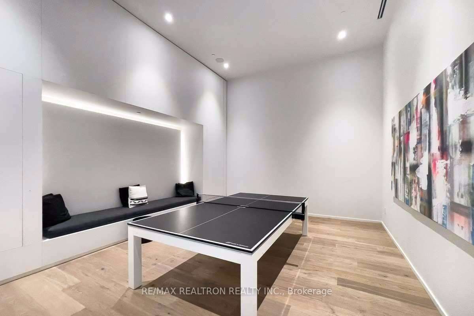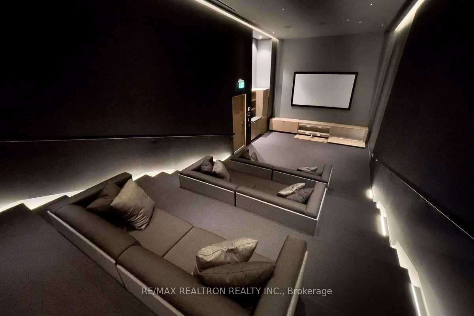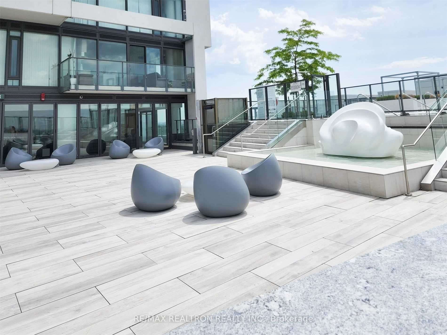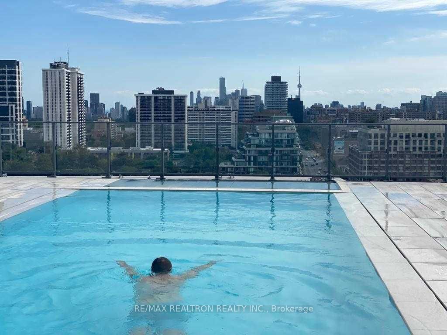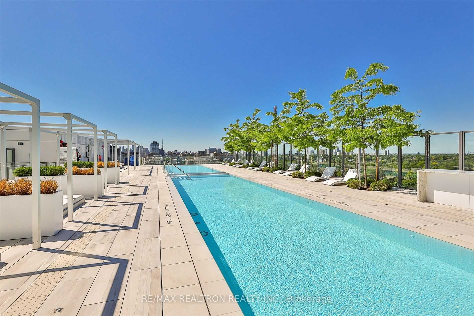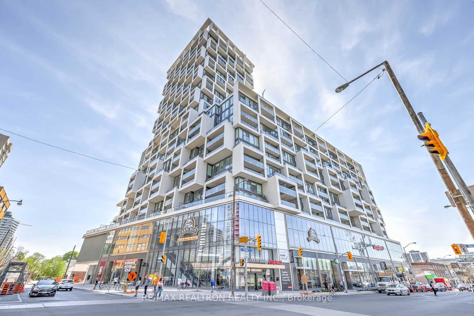
$1,950 /mo
Listed by RE/MAX REALTRON REALTY INC.
Condo Apartment•MLS #C12072395•New
Room Details
| Room | Features | Level |
|---|---|---|
Living Room 6.6 × 3.91 m | LaminateW/O To BalconyWindow Floor to Ceiling | Ground |
Kitchen 6.6 × 3.91 m | LaminateB/I AppliancesModern Kitchen | Ground |
Dining Room 6.6 × 3.91 m | LaminateCombined w/KitchenCentre Island | Ground |
Client Remarks
Available Possession (JUNE 4 or after) * Ultra-Modern Art Shoppe Condos - Trendy Boutique Condo Design-Inspired by Karl Lagerfield of Chanel * One of the L-A-R-G-E-S-T Studio Models (422 sqft vs others approx. 300 to 350 sqft) + Balcony * Huge Walk-In-Closet + Media Nook * Integrated Kitchen with a Quartz Island, 10' Ceiling, Balcony with a great view * Spacious bathroom * Neutral & High-End Finishes Throughout * Urban Lifestyle at its best in the heart of Yonge & Eglinton * Eglinton Subway, Premium Shops, Supermarket, Restaurants+ at your Doorstep * 5-Star Condo Amenities include Roof-Top Pool, Bbq, Deck Overlooking Downtown Toronto * Luxurious Lobby, Party Room & Indoor / Outdoor Lounges * Modern Facilities W/ Gym, Meeting Rooms, Movie, Billiards, Ping Pong, And More!
About This Property
8 Hillsdale Avenue, Toronto C10, M4S 0B1
Home Overview
Basic Information
Walk around the neighborhood
8 Hillsdale Avenue, Toronto C10, M4S 0B1
Shally Shi
Sales Representative, Dolphin Realty Inc
English, Mandarin
Residential ResaleProperty ManagementPre Construction
 Walk Score for 8 Hillsdale Avenue
Walk Score for 8 Hillsdale Avenue

Book a Showing
Tour this home with Shally
Frequently Asked Questions
Can't find what you're looking for? Contact our support team for more information.
See the Latest Listings by Cities
1500+ home for sale in Ontario

Looking for Your Perfect Home?
Let us help you find the perfect home that matches your lifestyle

