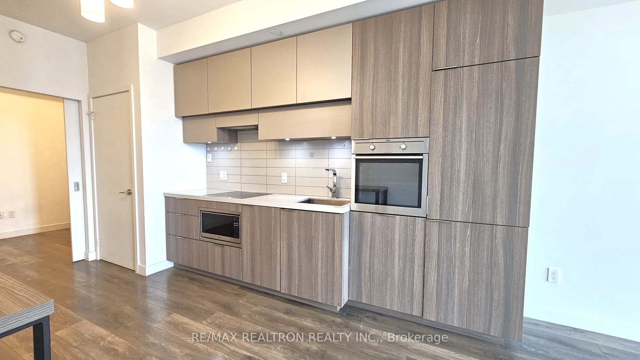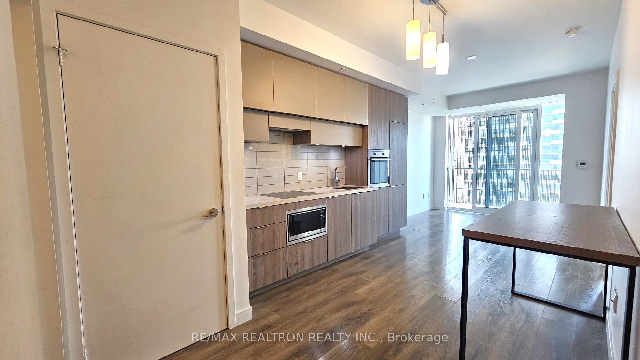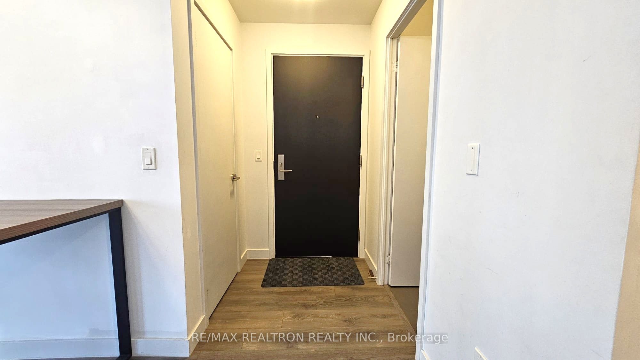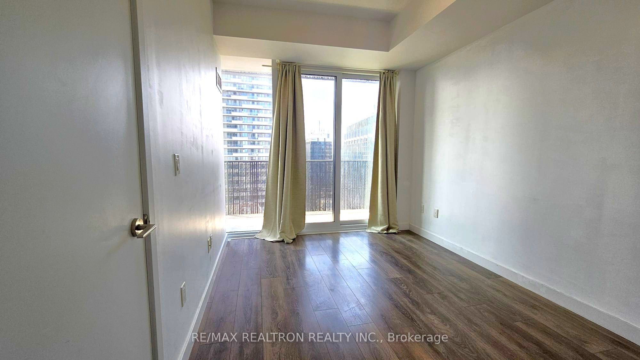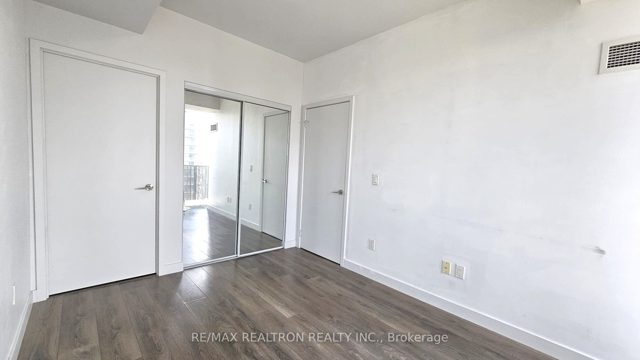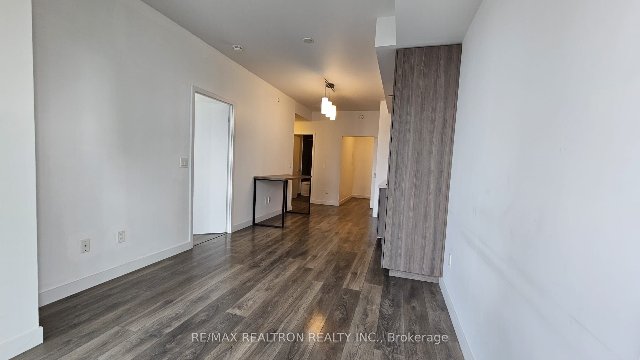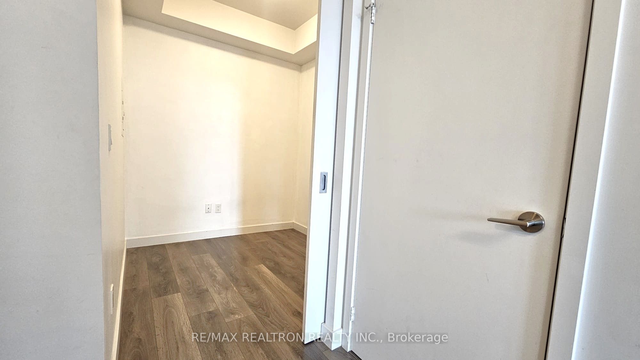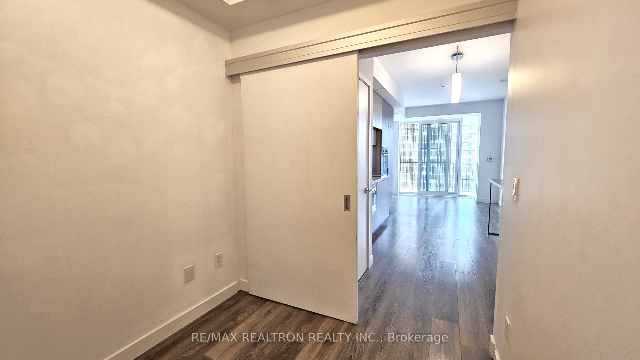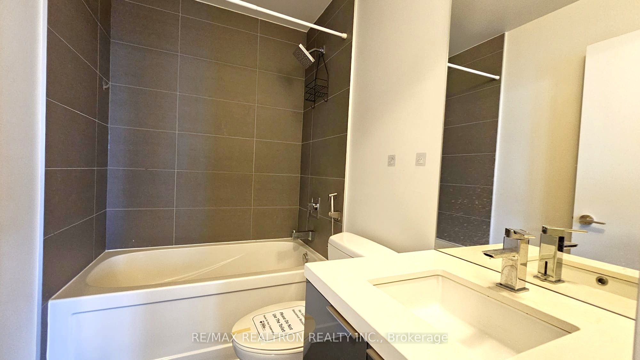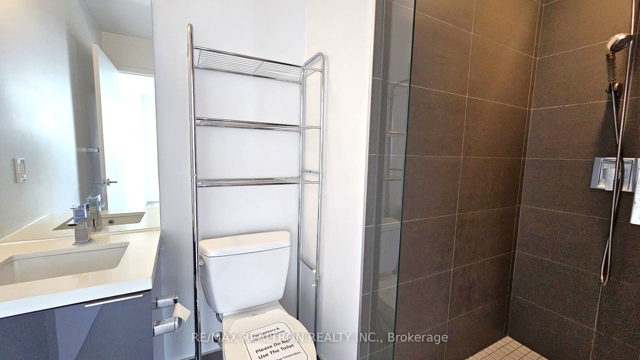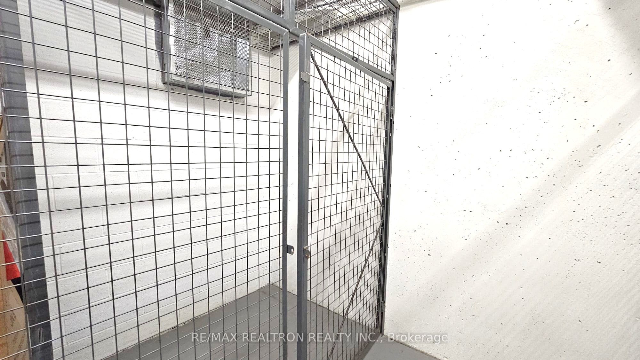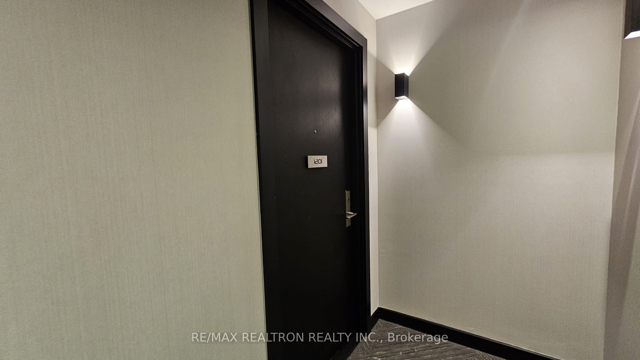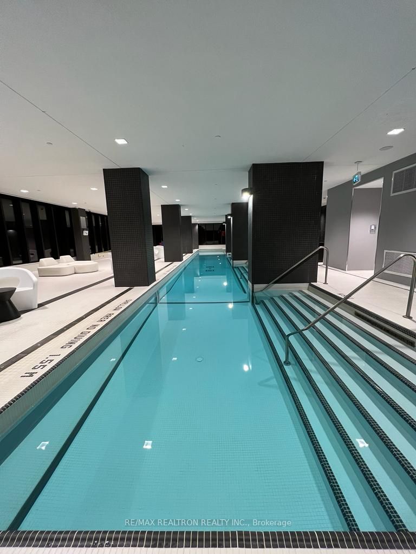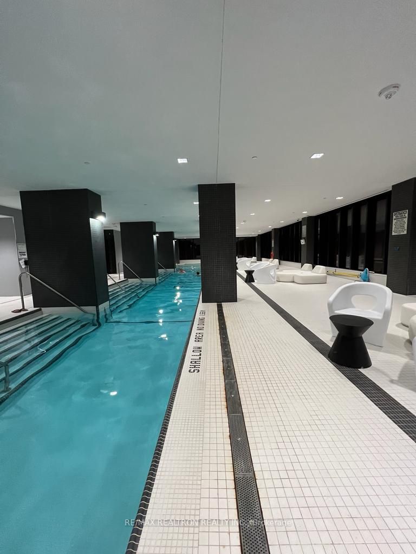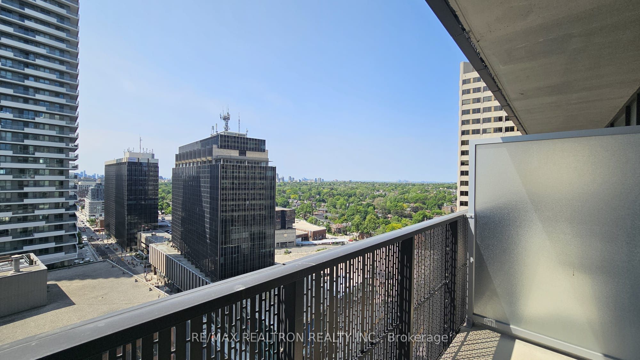
$2,500 /mo
Listed by RE/MAX REALTRON REALTY INC.
Condo Apartment•MLS #C12222222•New
Room Details
| Room | Features | Level |
|---|---|---|
Living Room 2.65 × 3.06 m | W/O To BalconySouth View | Flat |
Kitchen 2.9 × 3.45 m | Combined w/DiningOpen Concept | Flat |
Dining Room 2.9 × 3.45 m | Combined w/KitchenOpen Concept | Flat |
Primary Bedroom 2.75 × 3.46 m | W/O To Balcony3 Pc Ensuite | Flat |
Client Remarks
One bedroom + Den with South View. Both Living room & bedroom with access to balcony. Well maintained. Rare indoor pool in the middle floor of condo overlooking the city view. Minutes walk to Eglinton subway station, supermarkets, banks, shopping center, 20+ restaurants, park, community center. High-End Appliances: Cooktop, Stove, Rangehood, Microwave, Dishwasher, Fridge, Washer and Dryer, Light Fixtures, and Existing window Coverings.
About This Property
8 Eglinton Avenue, Toronto C10, M4P 0C1
Home Overview
Basic Information
Amenities
Concierge
Game Room
Gym
Indoor Pool
Party Room/Meeting Room
Recreation Room
Walk around the neighborhood
8 Eglinton Avenue, Toronto C10, M4P 0C1
Shally Shi
Sales Representative, Dolphin Realty Inc
English, Mandarin
Residential ResaleProperty ManagementPre Construction
 Walk Score for 8 Eglinton Avenue
Walk Score for 8 Eglinton Avenue

Book a Showing
Tour this home with Shally
Frequently Asked Questions
Can't find what you're looking for? Contact our support team for more information.
See the Latest Listings by Cities
1500+ home for sale in Ontario

Looking for Your Perfect Home?
Let us help you find the perfect home that matches your lifestyle
