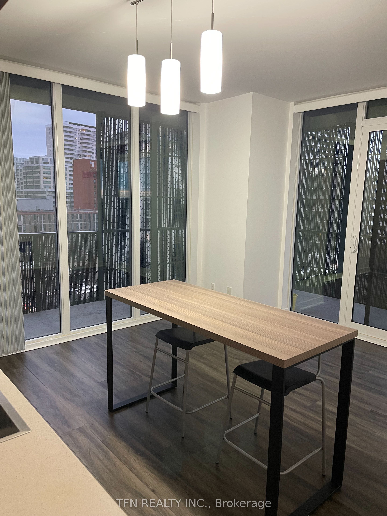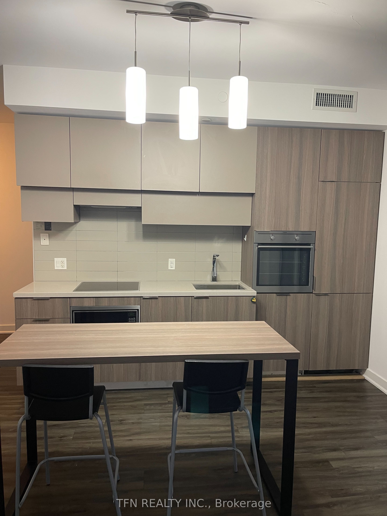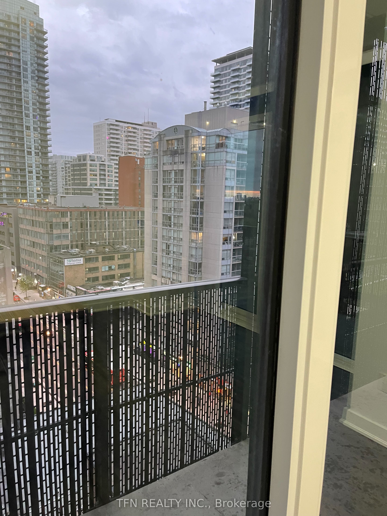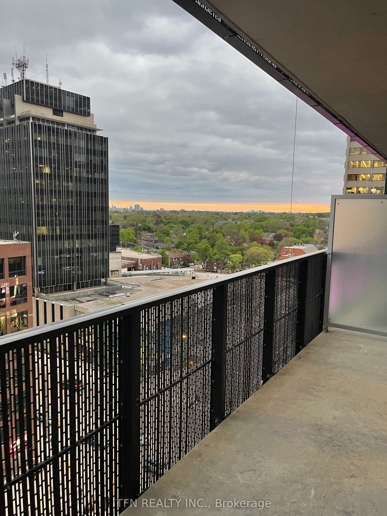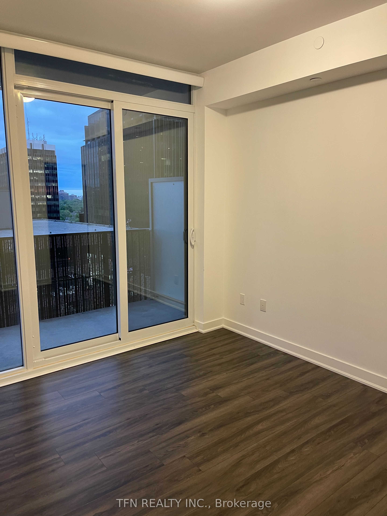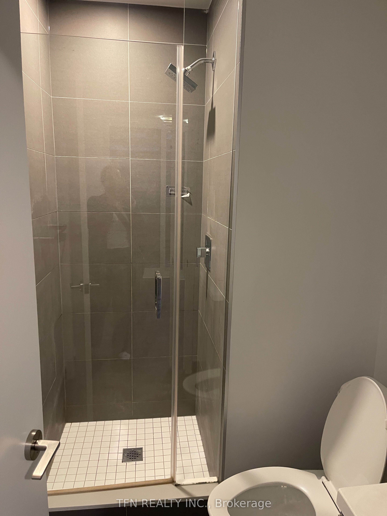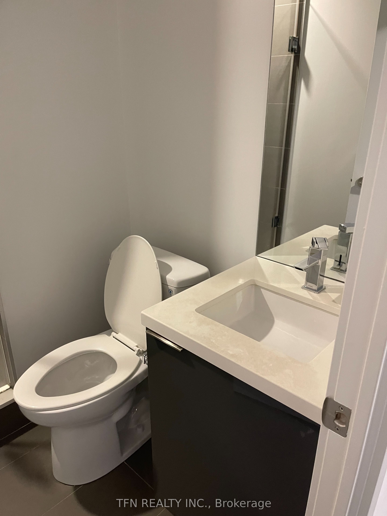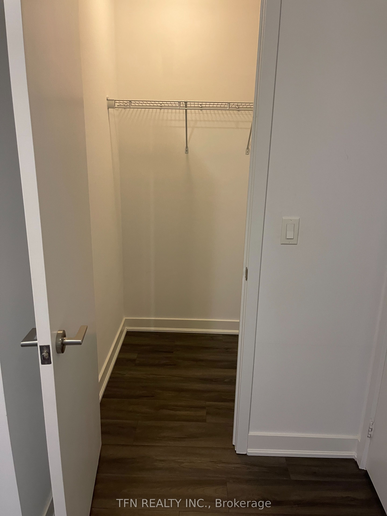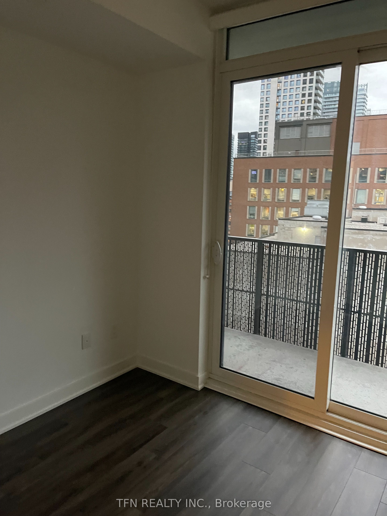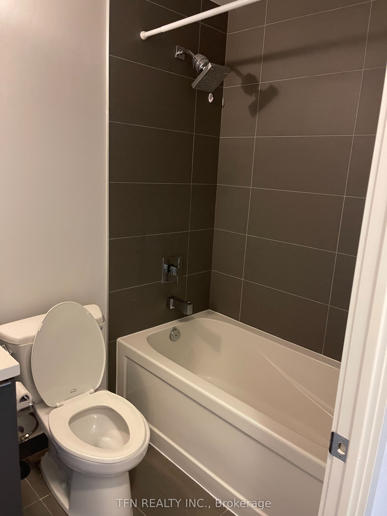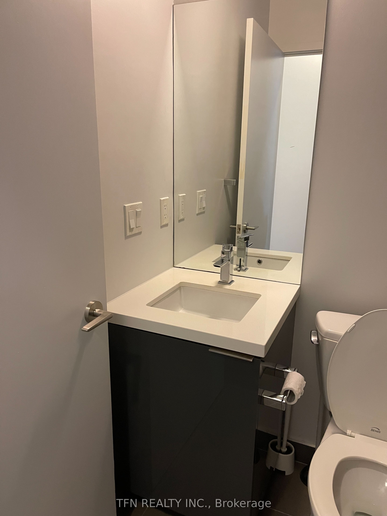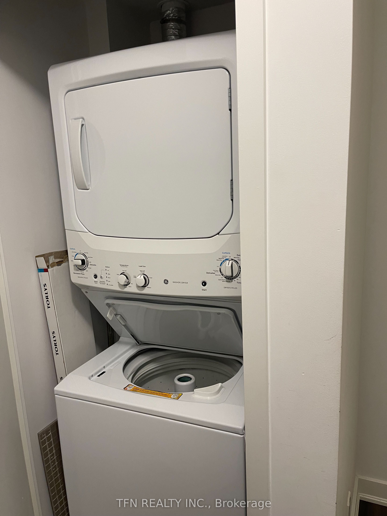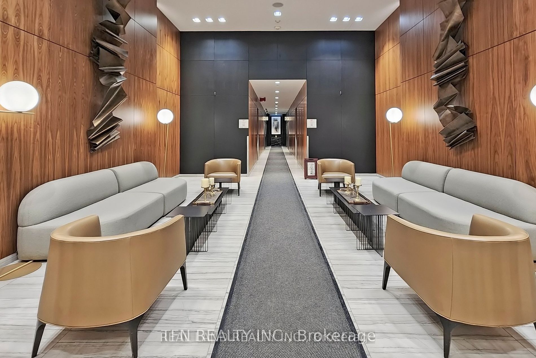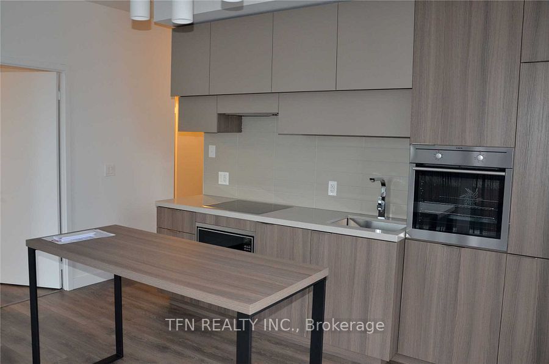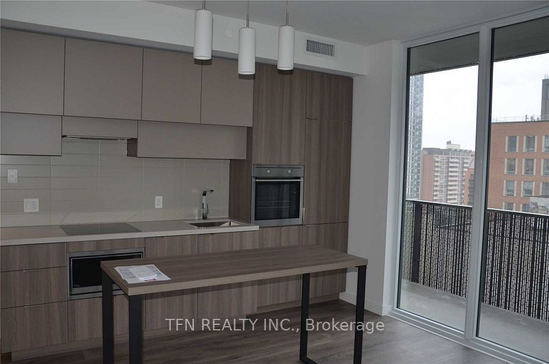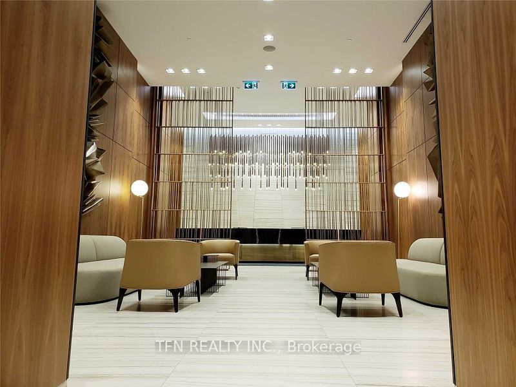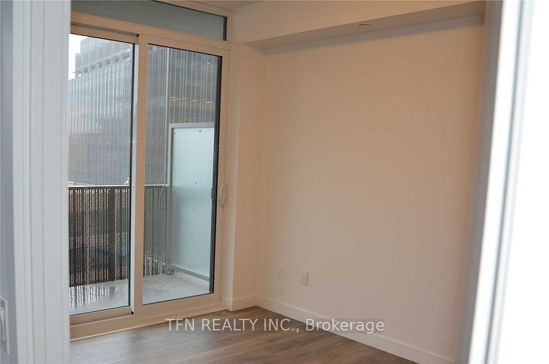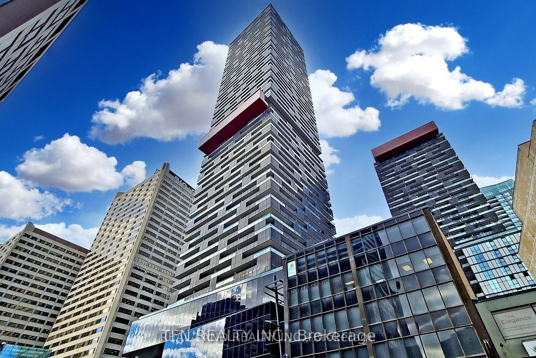
$2,950 /mo
Listed by TFN REALTY INC.
Condo Apartment•MLS #C12151498•New
Room Details
| Room | Features | Level |
|---|---|---|
Living Room 4.72 × 4.31 m | LaminateCombined w/DiningW/O To Balcony | Flat |
Dining Room 4.72 × 4.31 m | LaminateCombined w/LivingW/O To Balcony | Flat |
Kitchen 4.72 × 4.31 m | LaminateModern KitchenB/I Appliances | Flat |
Primary Bedroom 3.2 × 3.05 m | Laminate3 Pc EnsuiteWalk-In Closet(s) | Flat |
Bedroom 2 2.74 × 2.44 m | LaminateCloset OrganizersW/O To Balcony | Flat |
Client Remarks
Luxury living in popular E-Condos (Yonge and Eglinton). Corner unit with city views, this stunning 2-bedroom + den corner unit is move-in ready. This exquisite 734sf. complemented by a massive 257sf wrap-around balcony. This bright and spacious unit features 9' ceilings, floor-to-ceiling windows, access to the balcony from each room and a modern kitchen with integrated appliances. Residents have access to world-class recreational amenities, including a state-of-the-art indoor pool and a lounge with stunning city views. Incredible High-End Amenities **EXTRAS** Appliances: Integrated Fridge, Cook-Top, S/S Microwave, Oven, Dishwasher, Stacked Washer & Dryer.One Locker, 24 Hr Security, Fabulous Glass Swimming Pool Overlooking The City Skyline, Yoga Studio, Lounge, Party Room, Outdoor Bbq.
About This Property
8 Eglinton Avenue, Toronto C10, M4P 1A6
Home Overview
Basic Information
Amenities
Concierge
Gym
Party Room/Meeting Room
Guest Suites
Indoor Pool
Walk around the neighborhood
8 Eglinton Avenue, Toronto C10, M4P 1A6
Shally Shi
Sales Representative, Dolphin Realty Inc
English, Mandarin
Residential ResaleProperty ManagementPre Construction
 Walk Score for 8 Eglinton Avenue
Walk Score for 8 Eglinton Avenue

Book a Showing
Tour this home with Shally
Frequently Asked Questions
Can't find what you're looking for? Contact our support team for more information.
See the Latest Listings by Cities
1500+ home for sale in Ontario

Looking for Your Perfect Home?
Let us help you find the perfect home that matches your lifestyle
