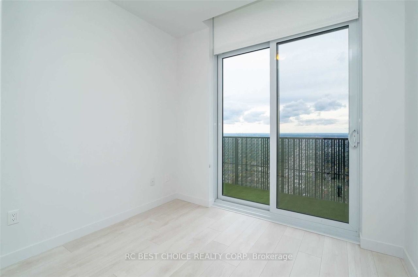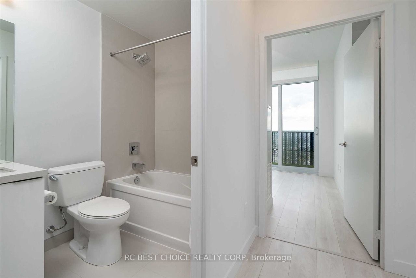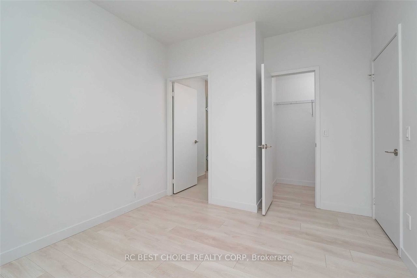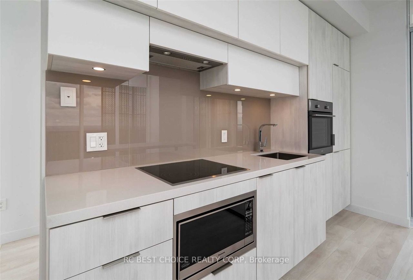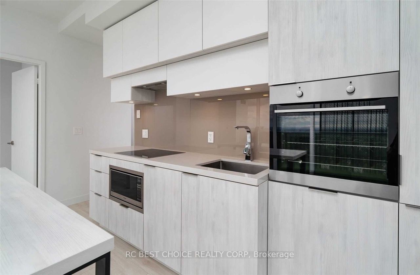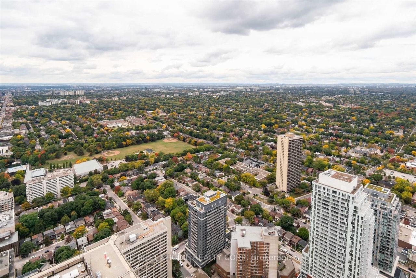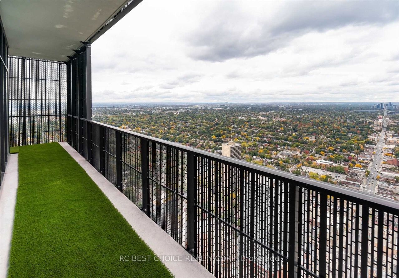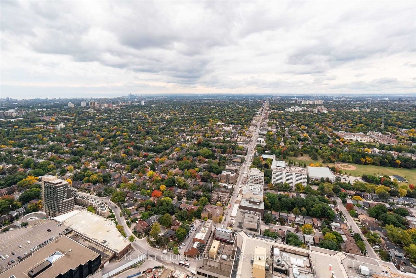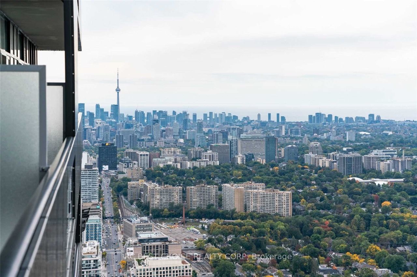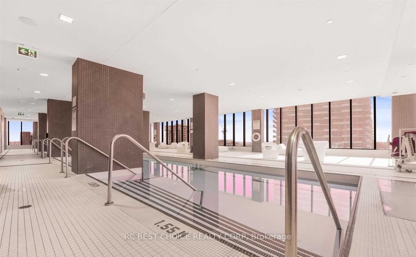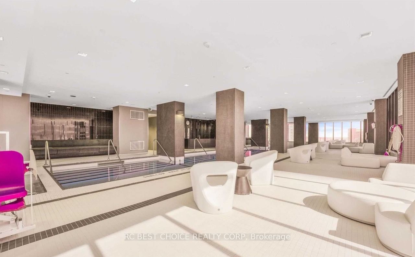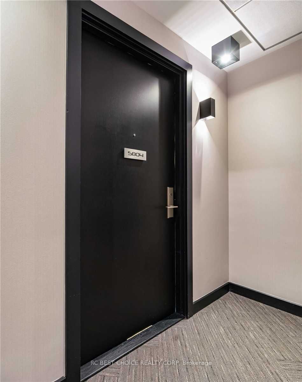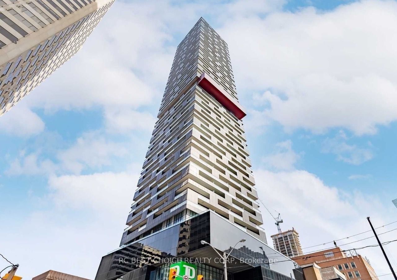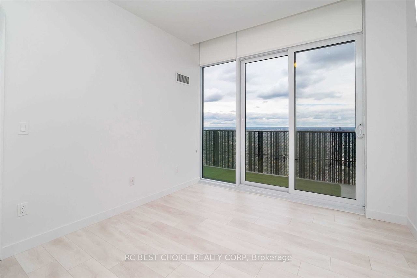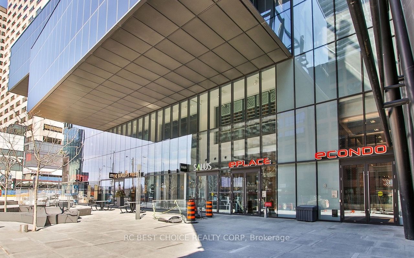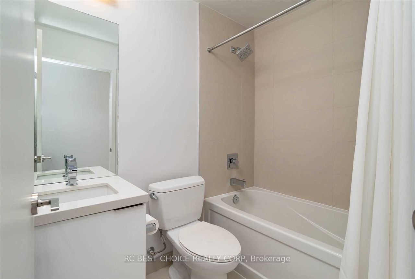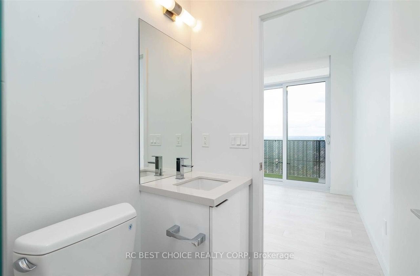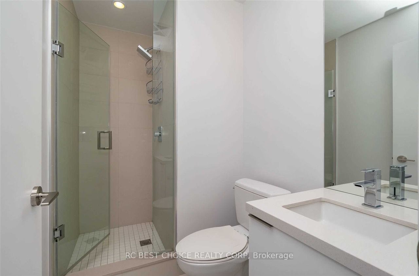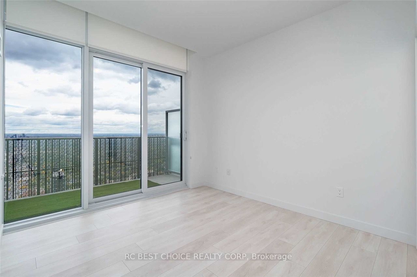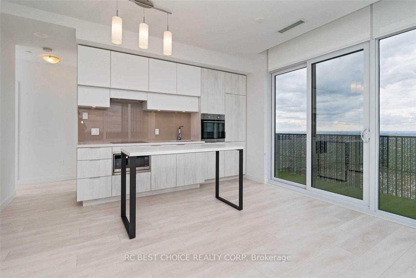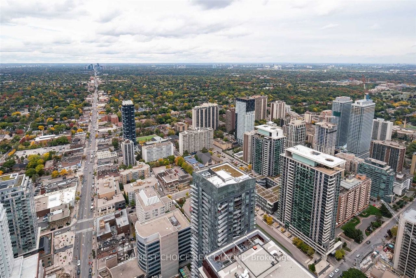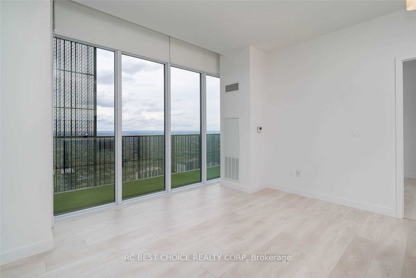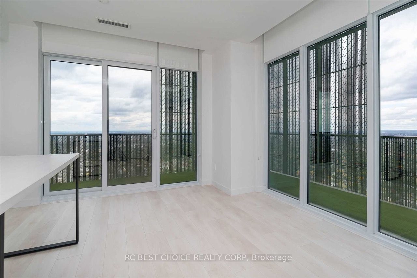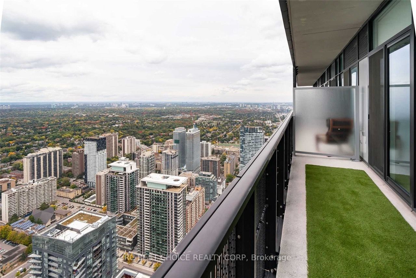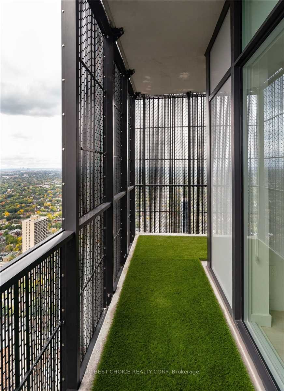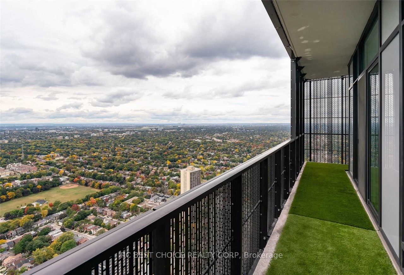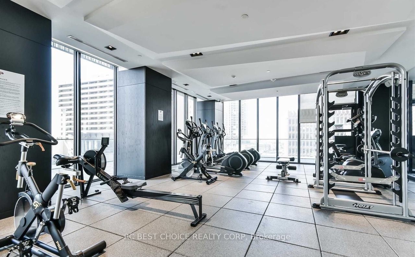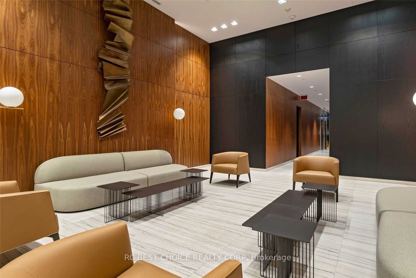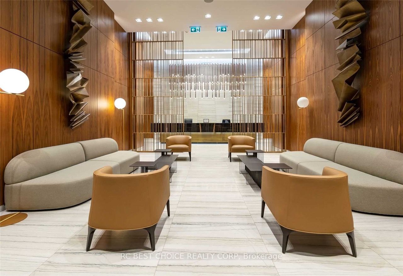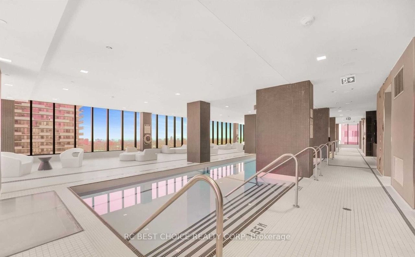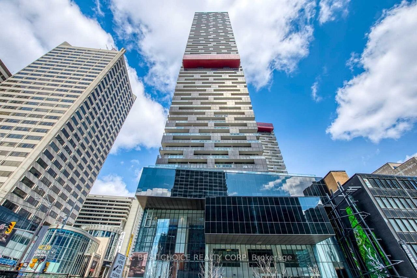
$3,150 /mo
Listed by RC BEST CHOICE REALTY CORP
Condo Apartment•MLS #C12093803•New
Room Details
| Room | Features | Level |
|---|---|---|
Living Room 4.75 × 4.32 m | Window Floor to CeilingLaminateCombined w/Dining | Flat |
Dining Room 4.75 × 4.32 m | W/O To BalconyLaminateCombined w/Kitchen | Flat |
Kitchen 4.75 × 4.32 m | W/O To BalconyQuartz CounterCentre Island | Flat |
Primary Bedroom 3.48 × 3.23 m | W/O To BalconyEnsuite BathCloset | Flat |
Bedroom 2 2.5 × 2.74 m | Mirrored ClosetWindow Floor to CeilingLaminate | Flat |
Client Remarks
Spectacular Panoramic City View Penthouse Corner Suite. In The Heart Of Midtown Toronto. Prime Location, Breathtaking Unobstructed View, 2 Bathrooms Split Layout, 9' Feet Ceiling, 692 Sqft+257 Sqft Warp Around Balcony, Modern Kitchen, Open Concept Five Star Building Amenities With Concierge, Exercise Room, Party Room, An Infinity Indoor Pool On The 25th Floor. Direct Underground Access To The Yonge Subway & Lrt Eglinton, Centre Mall, Restaurants. New flooring and fresh paint.
About This Property
8 Eglinton Avenue, Toronto C10, M4P 1A6
Home Overview
Basic Information
Amenities
Bike Storage
Concierge
Exercise Room
Gym
Indoor Pool
Party Room/Meeting Room
Walk around the neighborhood
8 Eglinton Avenue, Toronto C10, M4P 1A6
Shally Shi
Sales Representative, Dolphin Realty Inc
English, Mandarin
Residential ResaleProperty ManagementPre Construction
 Walk Score for 8 Eglinton Avenue
Walk Score for 8 Eglinton Avenue

Book a Showing
Tour this home with Shally
Frequently Asked Questions
Can't find what you're looking for? Contact our support team for more information.
See the Latest Listings by Cities
1500+ home for sale in Ontario

Looking for Your Perfect Home?
Let us help you find the perfect home that matches your lifestyle
