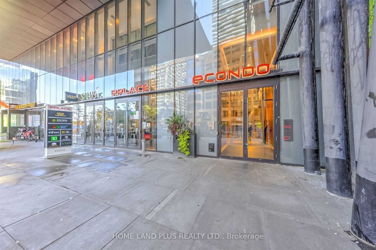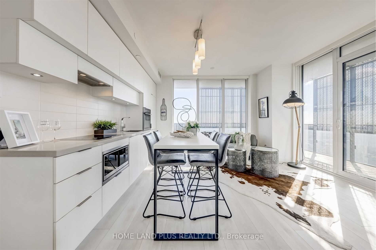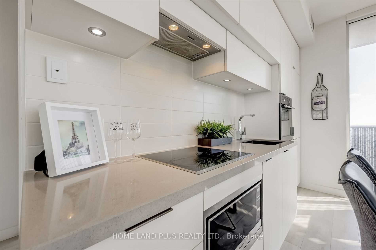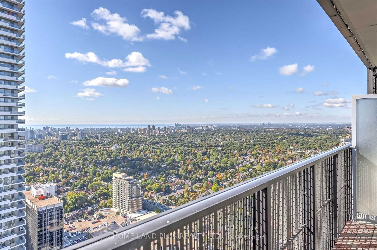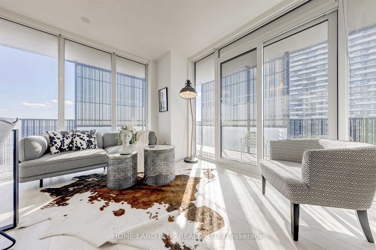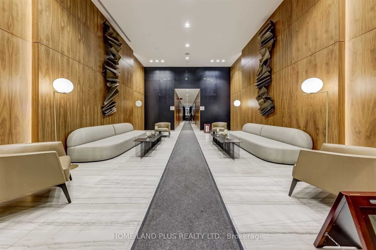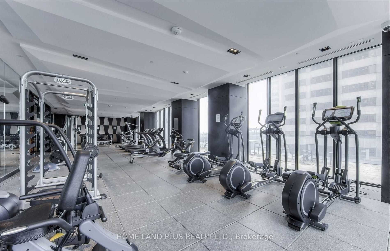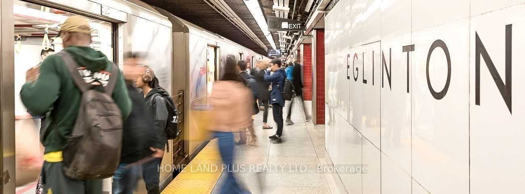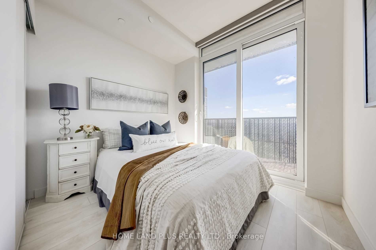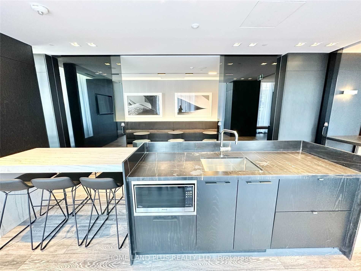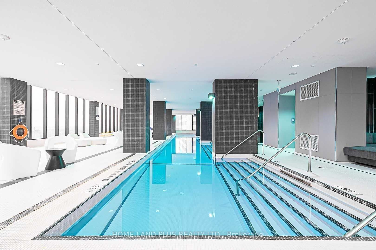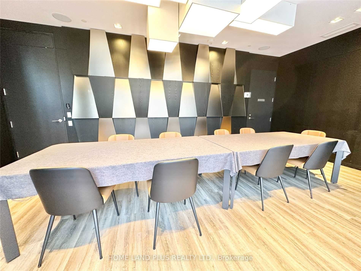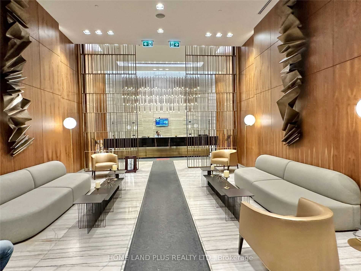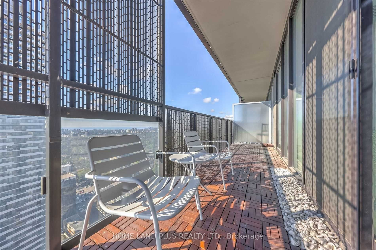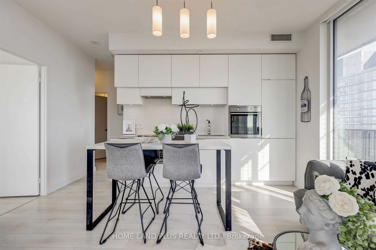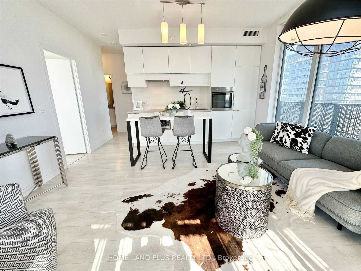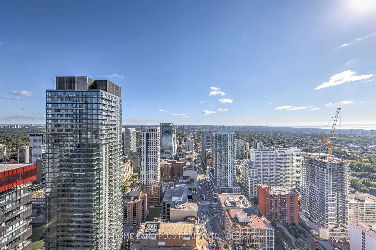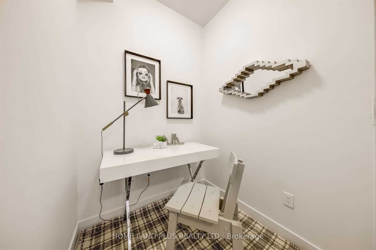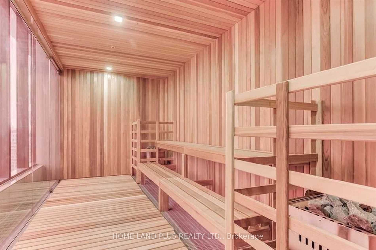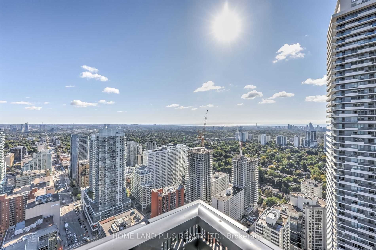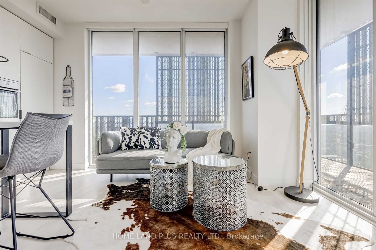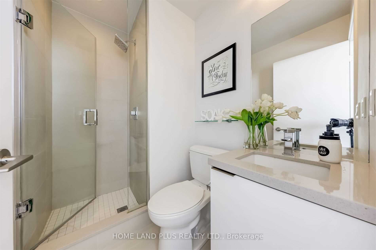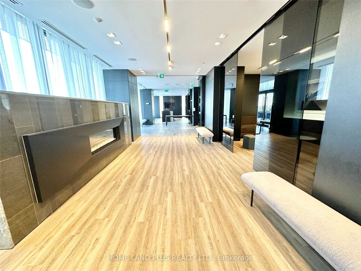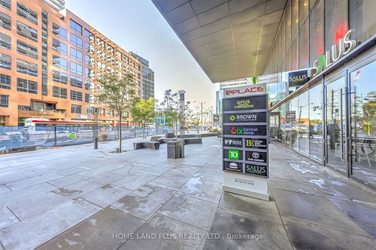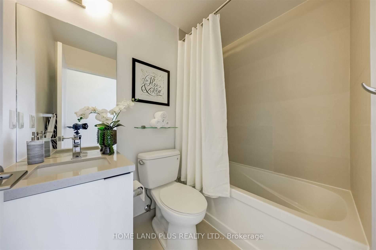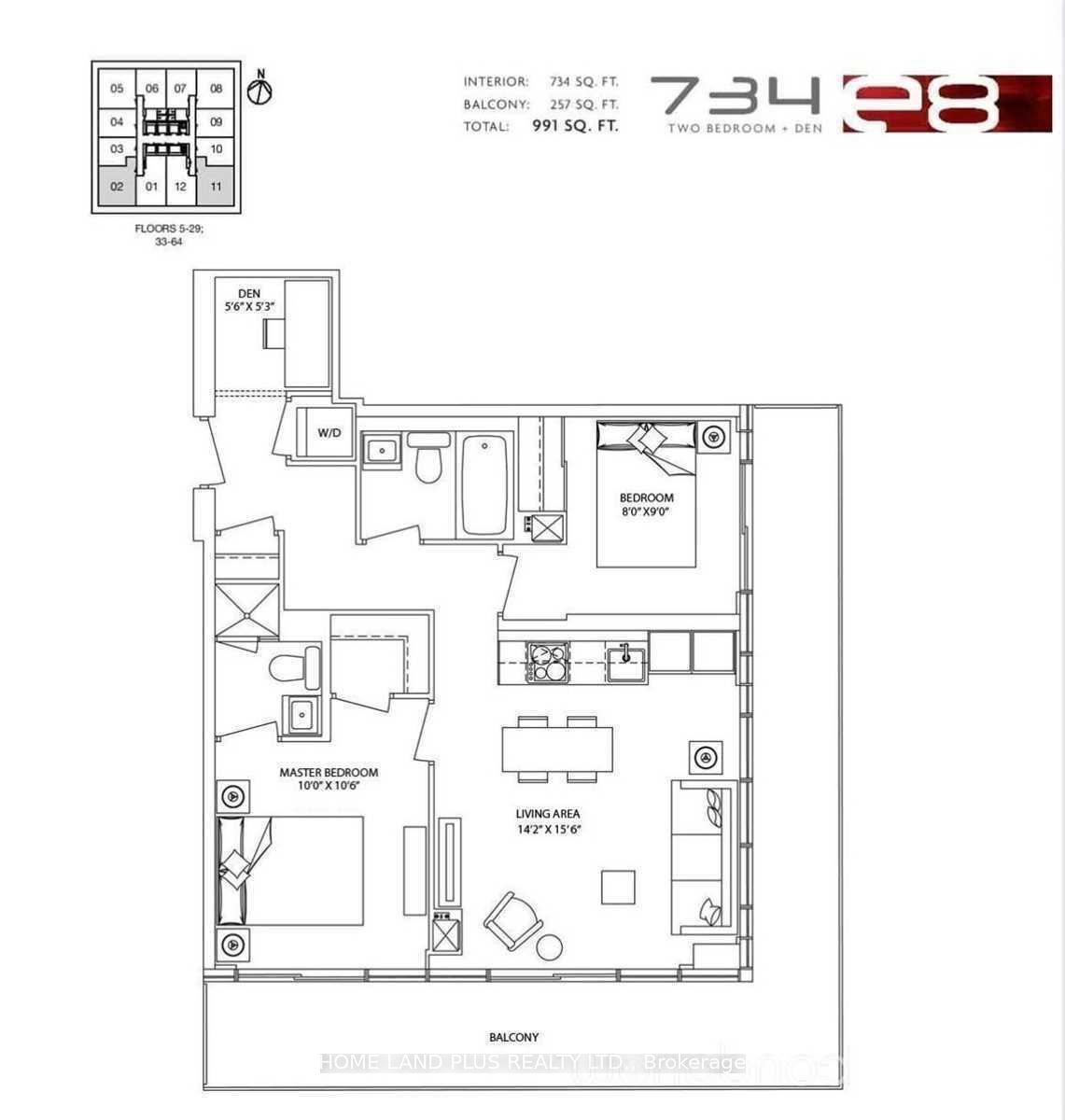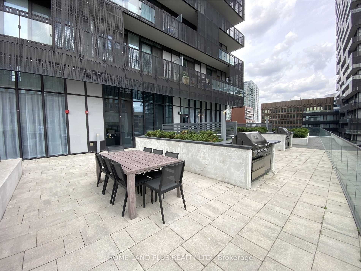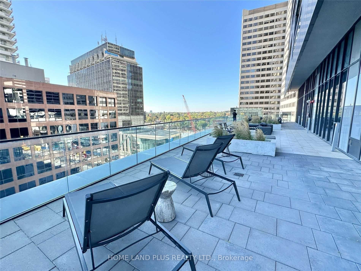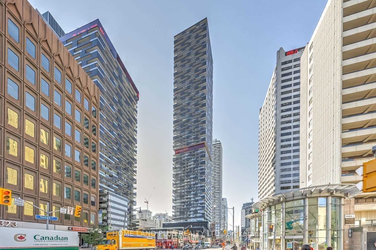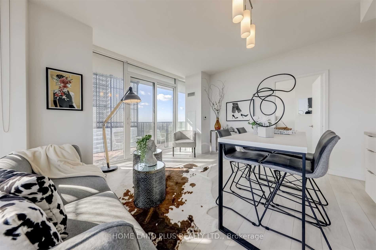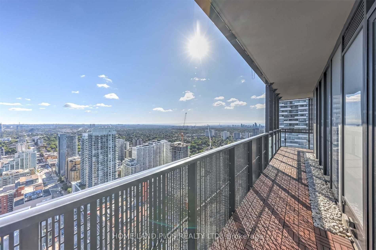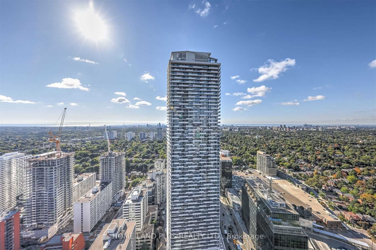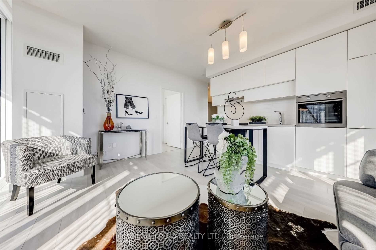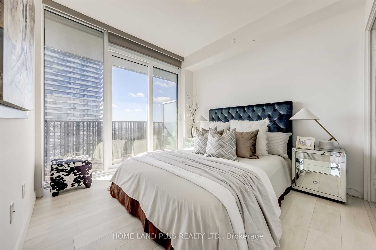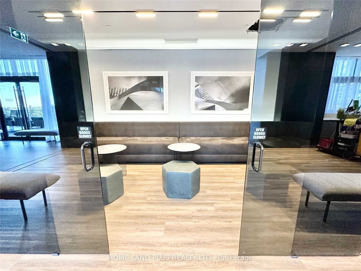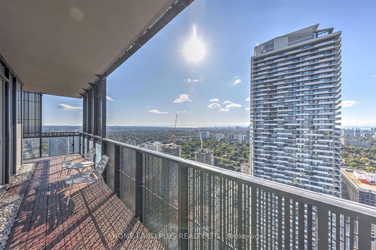
$3,200 /mo
Listed by HOME LAND PLUS REALTY LTD.
Condo Apartment•MLS #C12053570•New
Room Details
| Room | Features | Level |
|---|---|---|
Living Room 4.73 × 4.3 m | Combined w/DiningW/O To BalconyLaminate | Ground |
Dining Room 4.73 × 4.3 m | Combined w/LivingW/O To BalconyLaminate | Ground |
Kitchen | Combined w/DiningOpen ConceptLaminate | Ground |
Primary Bedroom 3.21 × 3.03 m | Walk-In Closet(s)W/O To BalconyLaminate | Ground |
Bedroom 2 2.73 × 2.42 m | Double ClosetW/O To BalconyLaminate | Ground |
Client Remarks
Luxury E Condo. 9' Ceiling, South East Corner Unit W/ Floor To Ceiling Windows & Huge Wrap-Around Balcony. Gorgeous City View & Panoramic Lake View @ 39th High Floor. Bright & Spacious Layout W/ 2 +1 Bdrm & 2 Baths. Laminate Flooring Throughout. Modern Kitchen W/Quartz Counter, B/I Appliances, Backsplash & Valance Lighting. Master W/3 Pcs En-Suite. Future Direct Access To Subway & Lrt. 5 Star Amenities: 24 Hr Concierge, Gym, Indoor Pool, Meeting Rm, Party Rm, Rooftop Terrace, Jacuzzi, Rec Room, Media Room... Steps To Shopping, Subway Station, Yonge Eglinton Centre, North Toronto C.I., Supermarkets, Restaurants.
About This Property
8 Eglinton Avenue, Toronto C10, M4P 0C1
Home Overview
Basic Information
Amenities
Concierge
Gym
Party Room/Meeting Room
Walk around the neighborhood
8 Eglinton Avenue, Toronto C10, M4P 0C1
Shally Shi
Sales Representative, Dolphin Realty Inc
English, Mandarin
Residential ResaleProperty ManagementPre Construction
 Walk Score for 8 Eglinton Avenue
Walk Score for 8 Eglinton Avenue

Book a Showing
Tour this home with Shally
Frequently Asked Questions
Can't find what you're looking for? Contact our support team for more information.
See the Latest Listings by Cities
1500+ home for sale in Ontario

Looking for Your Perfect Home?
Let us help you find the perfect home that matches your lifestyle
