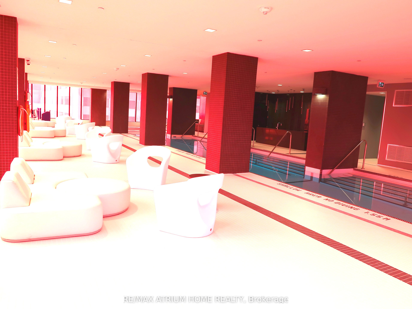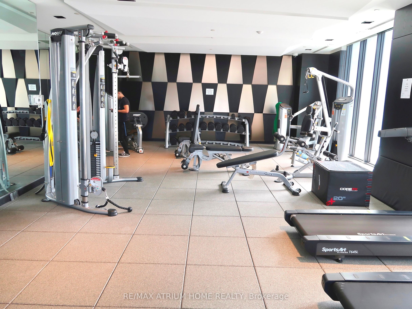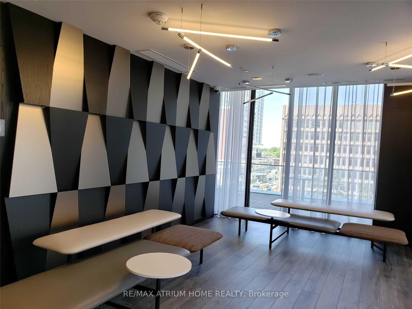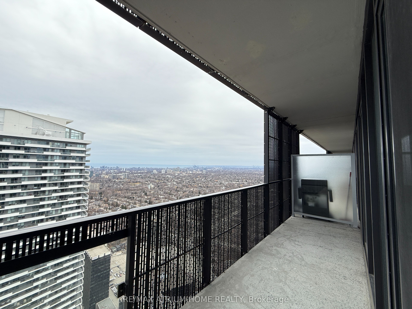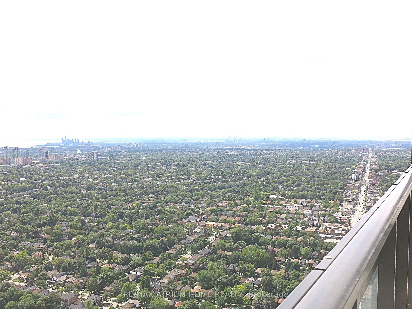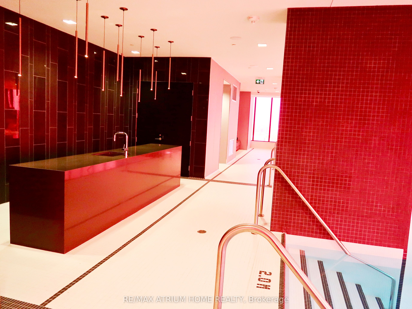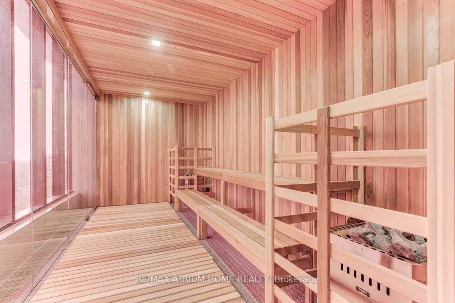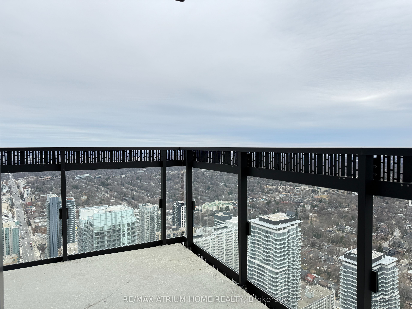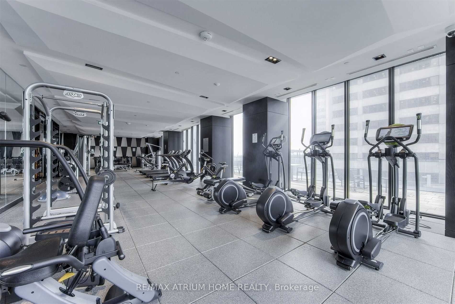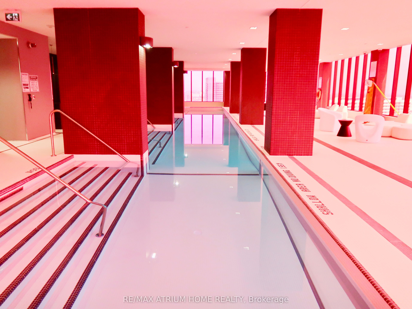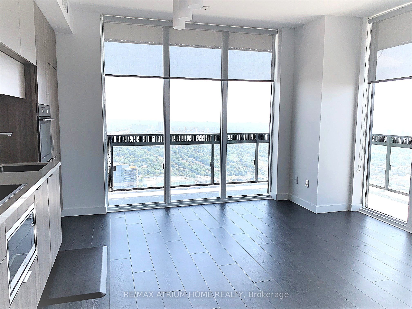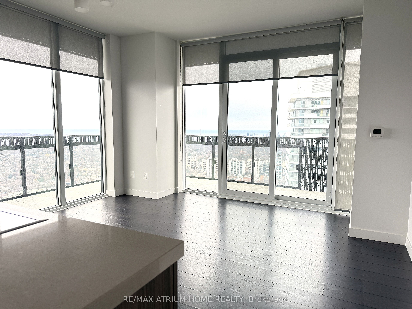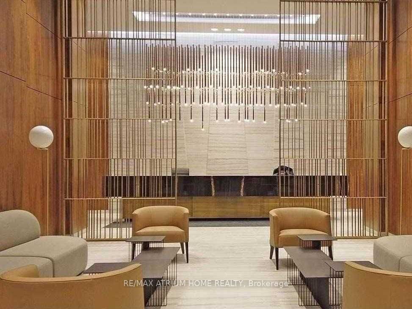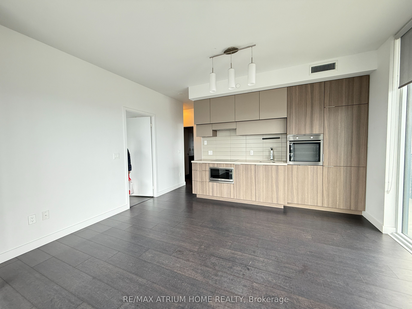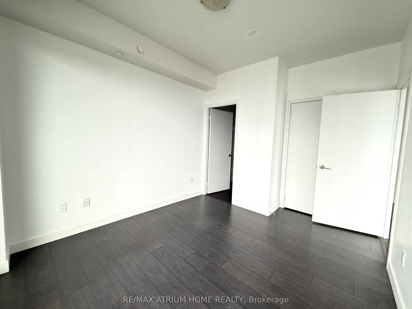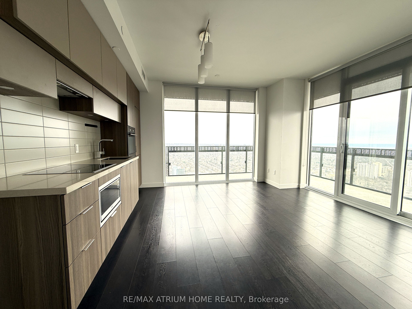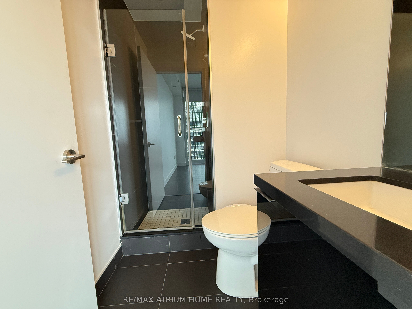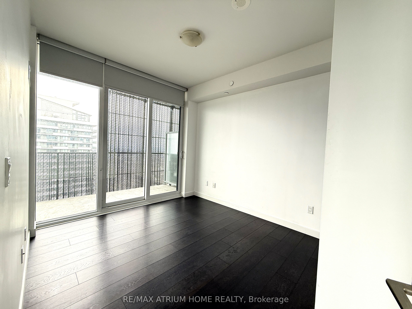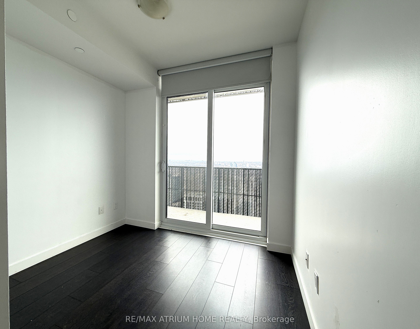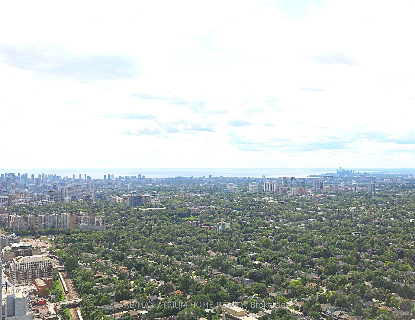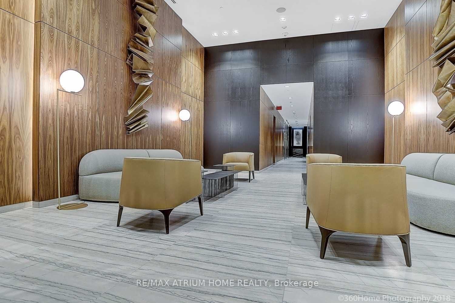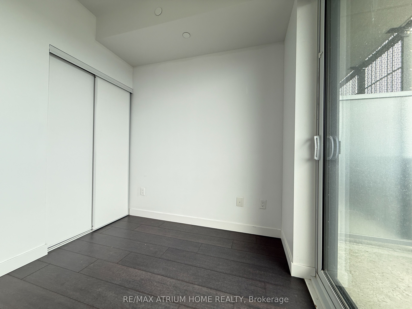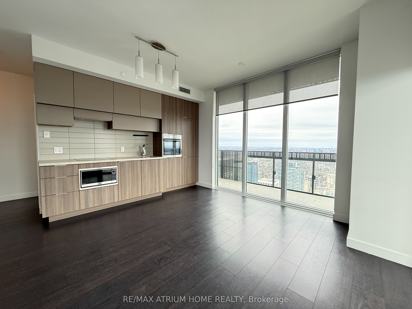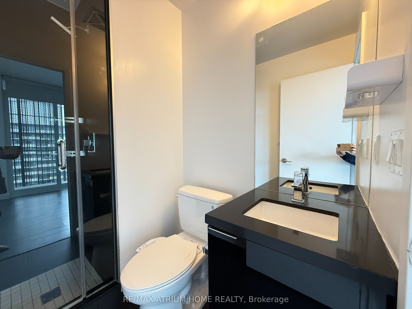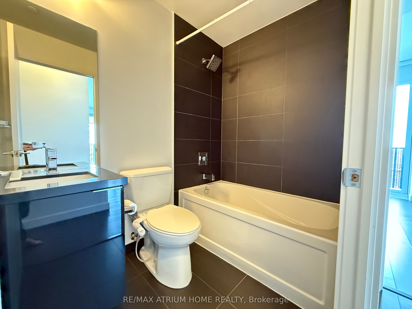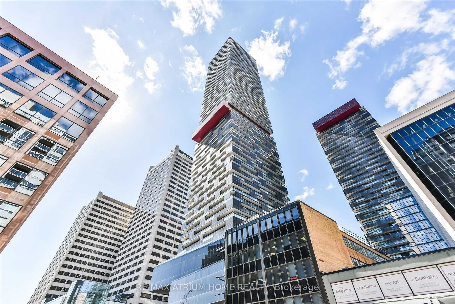
$3,050 /mo
Listed by RE/MAX ATRIUM HOME REALTY
Condo Apartment•MLS #C12047340•Price Change
Room Details
| Room | Features | Level |
|---|---|---|
Living Room 4.72 × 4.31 m | LaminateCombined w/DiningW/O To Balcony | Flat |
Dining Room 4.72 × 4.31 m | LaminateCombined w/Living | Flat |
Kitchen 4.72 × 4.31 m | LaminateModern KitchenB/I Appliances | Flat |
Primary Bedroom 3.2 × 3.05 m | Laminate3 Pc EnsuiteWalk-In Closet(s) | Flat |
Bedroom 2 2.74 × 2.44 m | LaminateW/O To BalconyCloset | Flat |
Client Remarks
Freshly painted and professionally cleaned, this stunning 2-bedroom + den corner unit is move-in ready. Experience luxury living in this exquisite 734sf. corner suite, complemented by a massive 257sf wrap-around balcony. Offering breathtaking, unobstructed panoramic south-facing views of the lake and city skyline. This bright and spacious unit features 9' ceilings and a modern kitchen with integrated appliances. Enjoy the convenience of a locker located on the same level as the suite. Residents have access to world-class recreational amenities, including a state-of-the-art indoor pool and a lounge with stunning city views. Located in one of the most sought-after areas, this unit offers direct access to the subway and the upcoming Eglinton LRT, with shopping, schools, theatres, and restaurants just steps away. AAA non-smoking tenants only. No pets. Tenant pays thermal, water & hydro.
About This Property
8 Eglinton Avenue, Toronto C10, M4P 0C1
Home Overview
Basic Information
Amenities
Concierge
Gym
Indoor Pool
Party Room/Meeting Room
Recreation Room
Sauna
Walk around the neighborhood
8 Eglinton Avenue, Toronto C10, M4P 0C1
Shally Shi
Sales Representative, Dolphin Realty Inc
English, Mandarin
Residential ResaleProperty ManagementPre Construction
 Walk Score for 8 Eglinton Avenue
Walk Score for 8 Eglinton Avenue

Book a Showing
Tour this home with Shally
Frequently Asked Questions
Can't find what you're looking for? Contact our support team for more information.
Check out 100+ listings near this property. Listings updated daily
See the Latest Listings by Cities
1500+ home for sale in Ontario

Looking for Your Perfect Home?
Let us help you find the perfect home that matches your lifestyle
