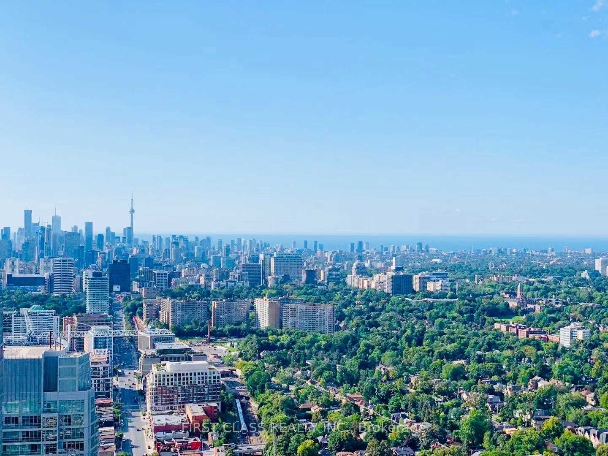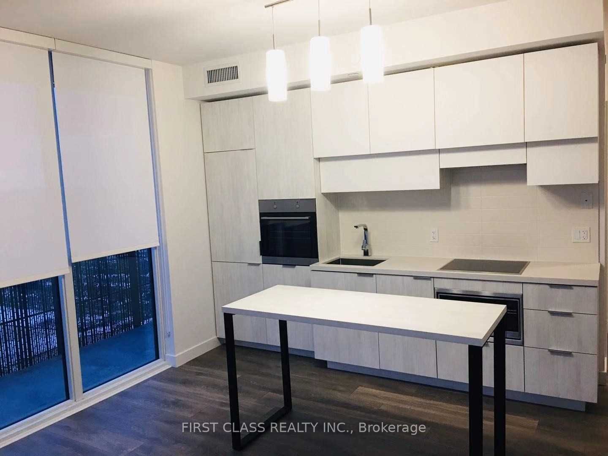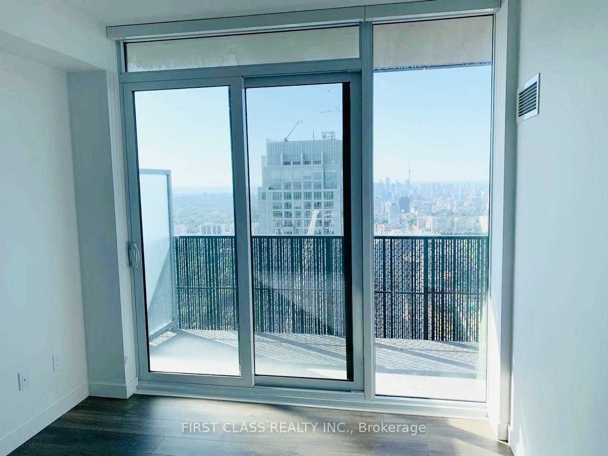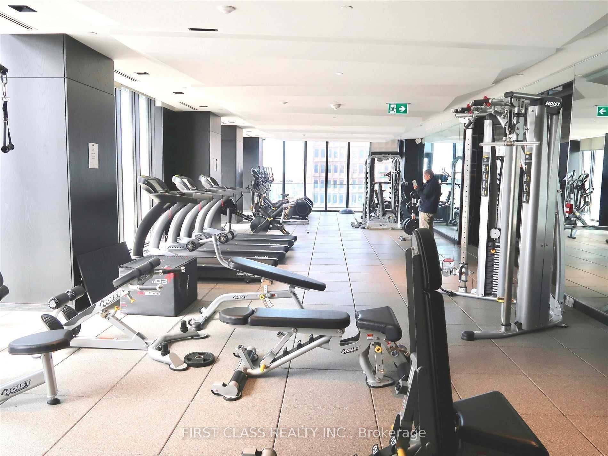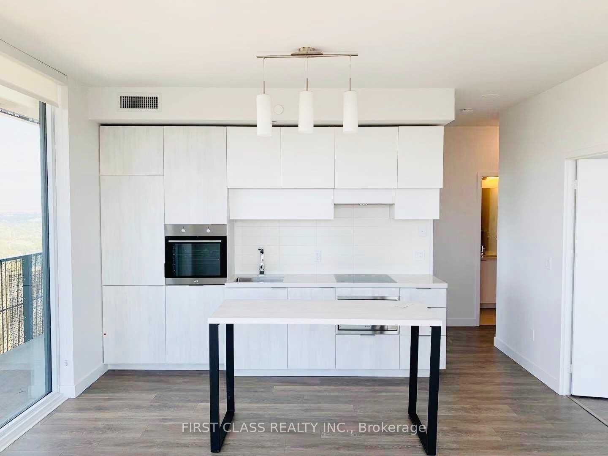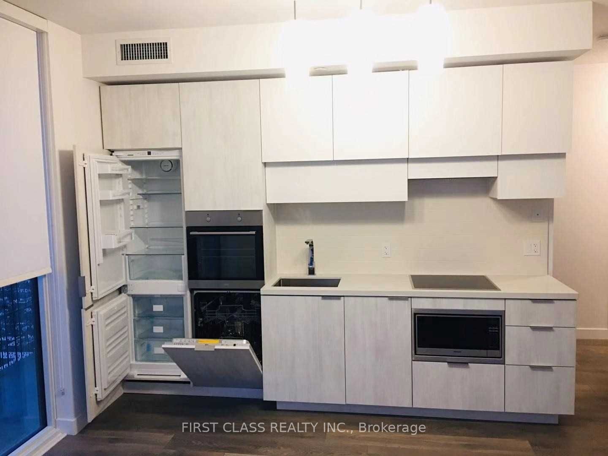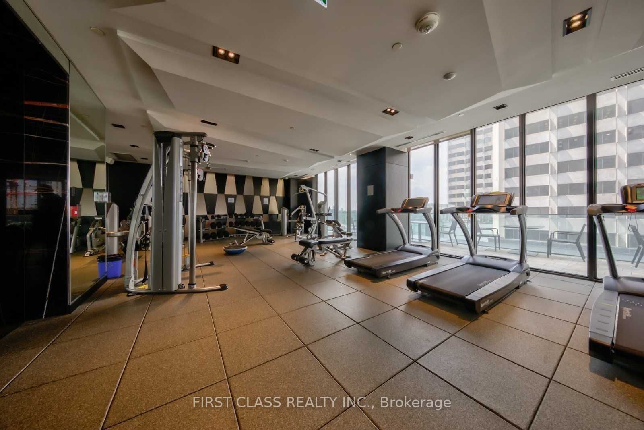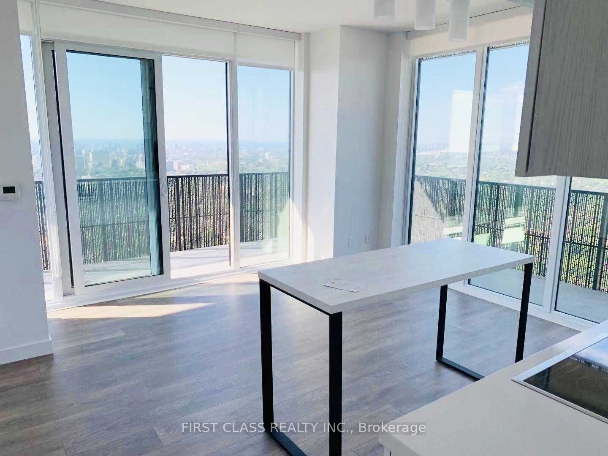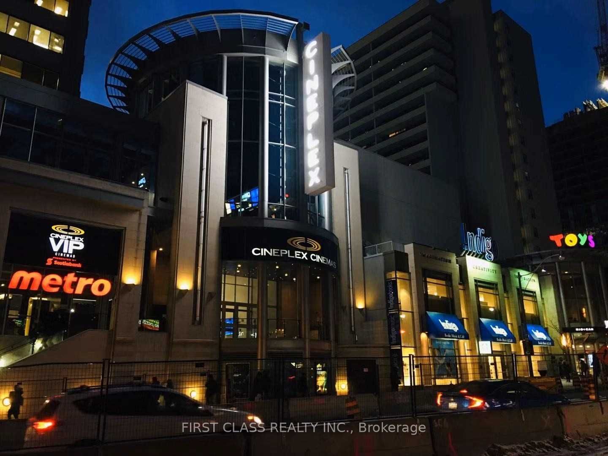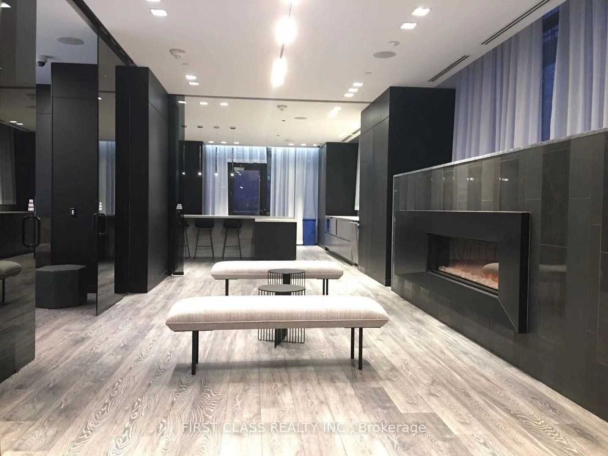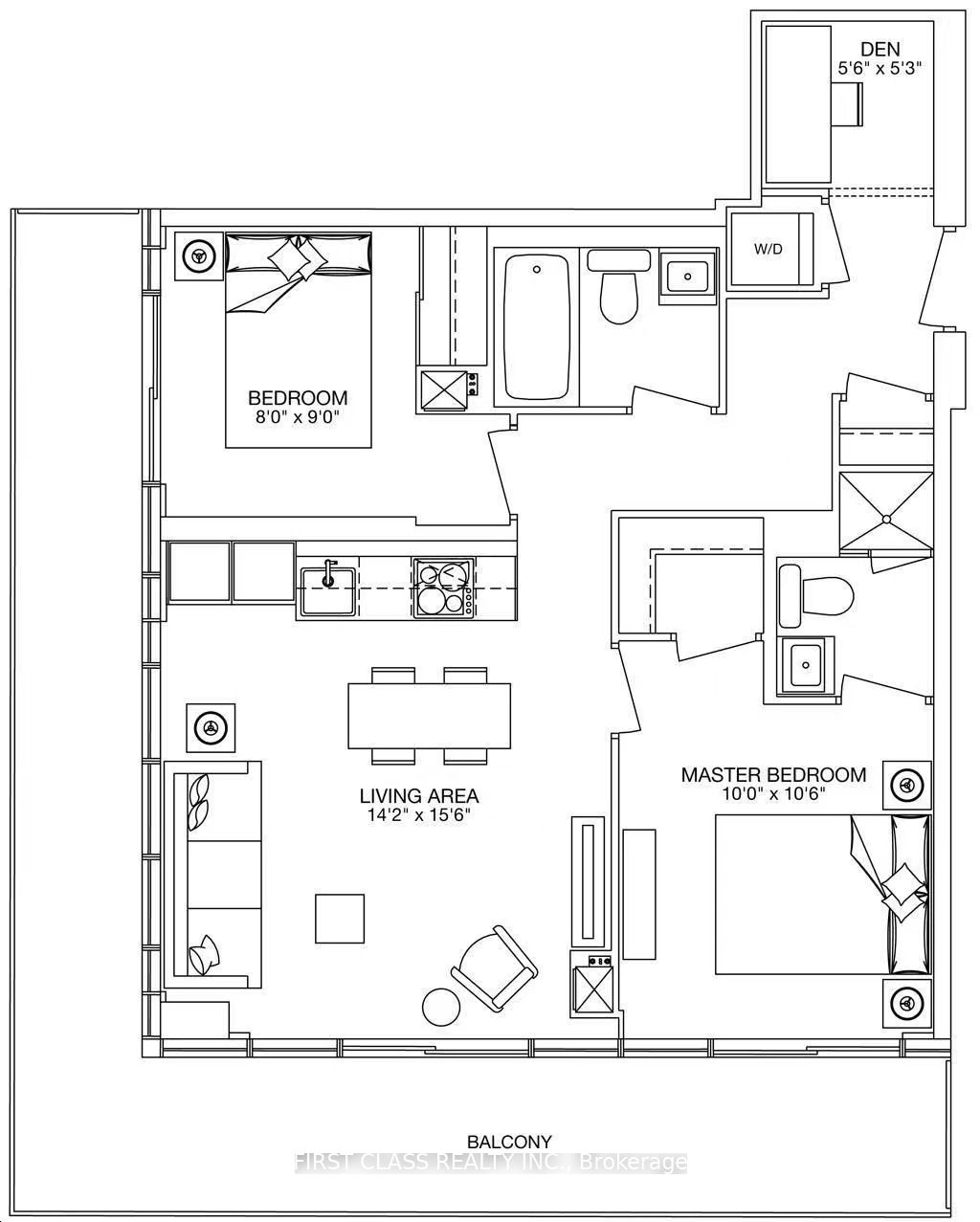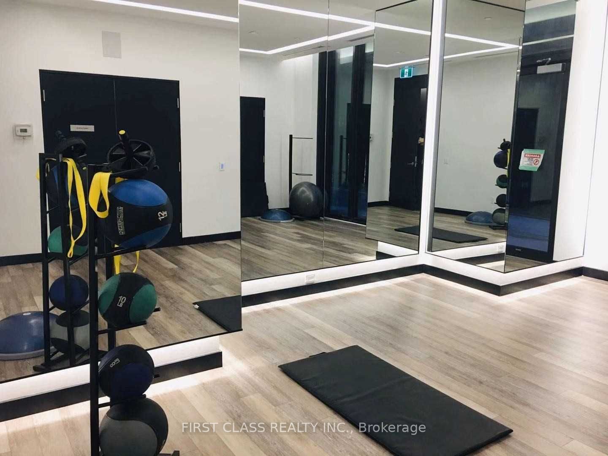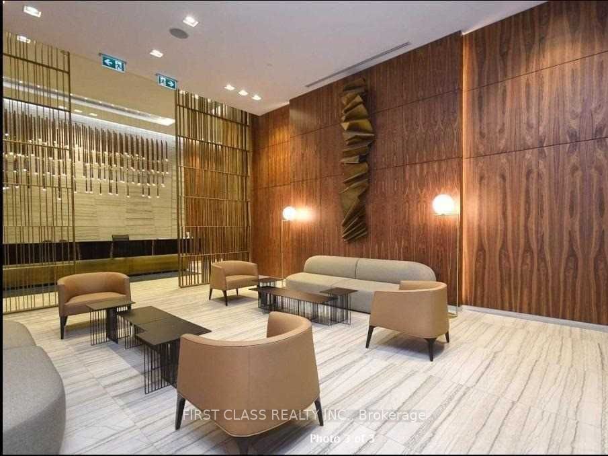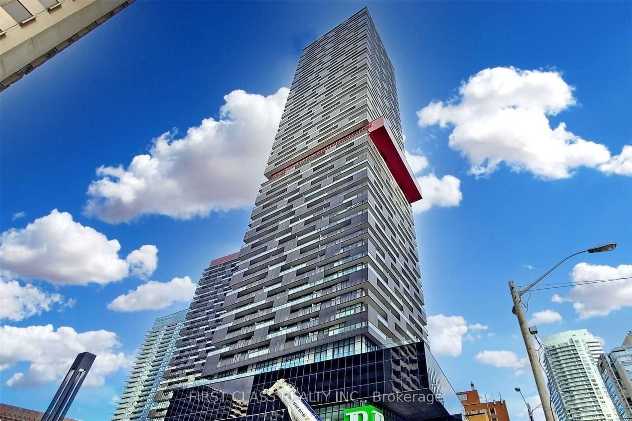
$3,200 /mo
Listed by FIRST CLASS REALTY INC.
Condo Apartment•MLS #C11996981•Price Change
Room Details
| Room | Features | Level |
|---|---|---|
Living Room 4.72 × 4.32 m | LaminateCombined w/DiningW/O To Balcony | Ground |
Dining Room 4.72 × 4.32 m | LaminateCombined w/KitchenW/O To Balcony | Ground |
Kitchen 4.72 × 4.32 m | LaminateOpen ConceptModern Kitchen | Ground |
Primary Bedroom 3.2 × 3.05 m | LaminateEnsuite BathWalk-In Closet(s) | Ground |
Bedroom 2 2.74 × 2.44 m | LaminateClosetW/O To Balcony | Ground |
Client Remarks
Prestigious E-Condo steps to Yonge/Eglinton subway. Bright 2+1 Bedroom Corner Suite W/ 9' Ceiling. 734+257 Sqft Wrap-Around Balcony, 2 Full Baths, Floor To Ceiling Windows. Unobstructed South-West birdsview Of Lake Ontario & CN Tower. Modern Kitchen With B/I Appliances, Quartz Counter top, High End B/I Energy Efficient S/S Appliances, Engineered wood Floors. 5 Star facilities. Stunning Indoor Pool & Lounge With City View. Close To All Amenities. 1 parking is included.
About This Property
8 Eglinton Avenue, Toronto C10, M4P 0C1
Home Overview
Basic Information
Amenities
Concierge
Exercise Room
Gym
Indoor Pool
Visitor Parking
Walk around the neighborhood
8 Eglinton Avenue, Toronto C10, M4P 0C1
Shally Shi
Sales Representative, Dolphin Realty Inc
English, Mandarin
Residential ResaleProperty ManagementPre Construction
 Walk Score for 8 Eglinton Avenue
Walk Score for 8 Eglinton Avenue

Book a Showing
Tour this home with Shally
Frequently Asked Questions
Can't find what you're looking for? Contact our support team for more information.
Check out 100+ listings near this property. Listings updated daily
See the Latest Listings by Cities
1500+ home for sale in Ontario

Looking for Your Perfect Home?
Let us help you find the perfect home that matches your lifestyle
