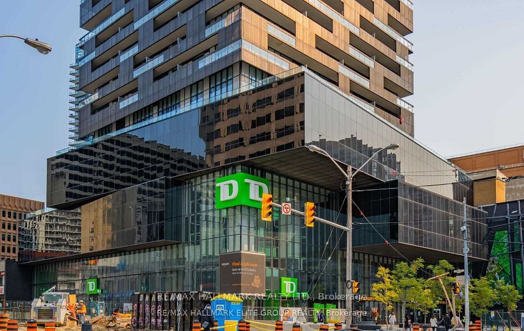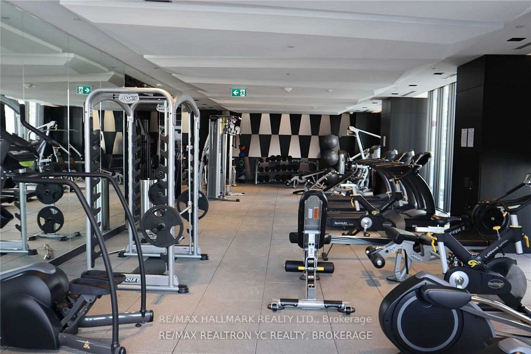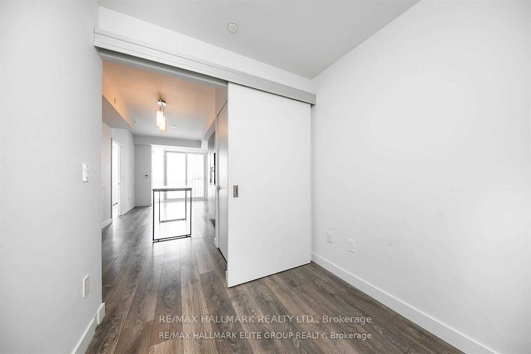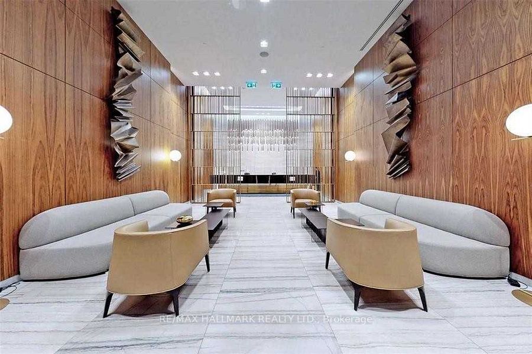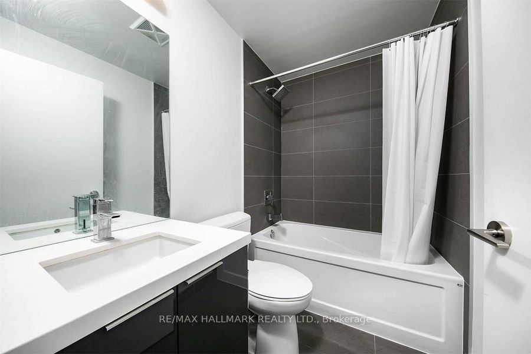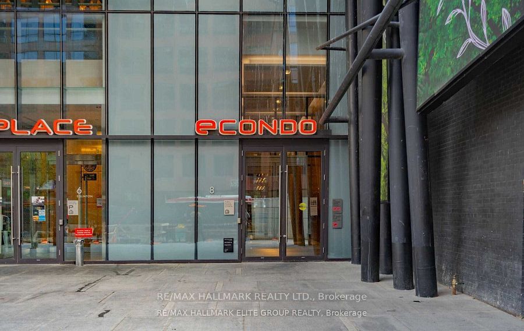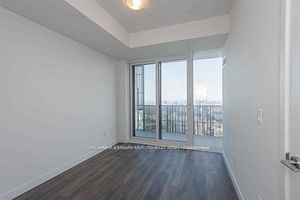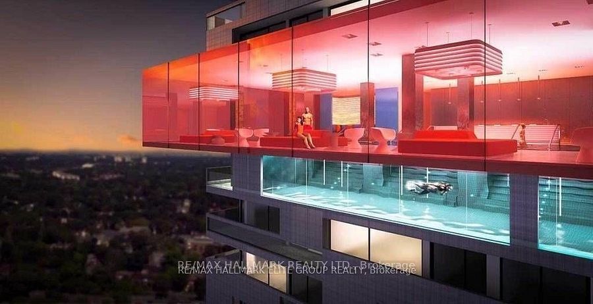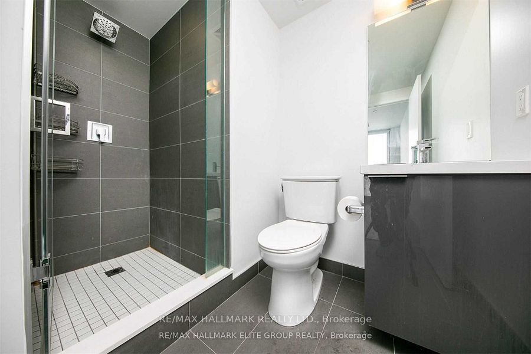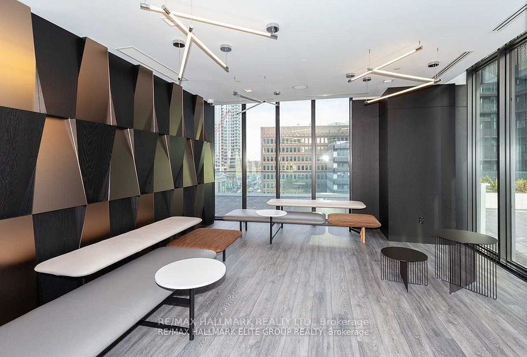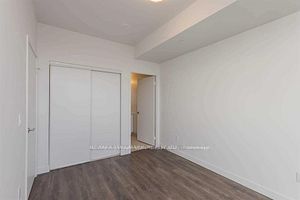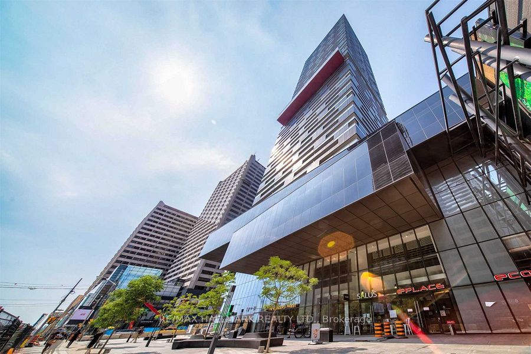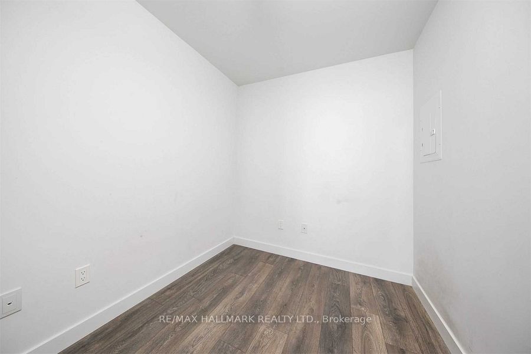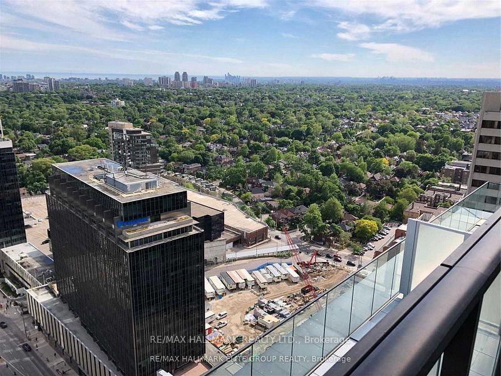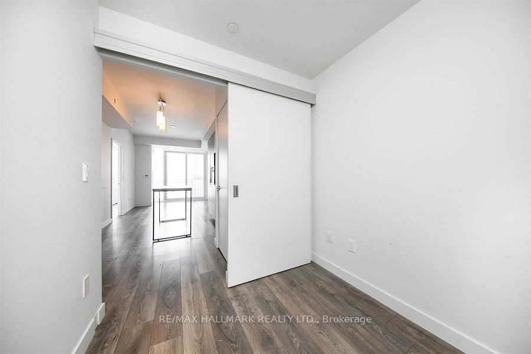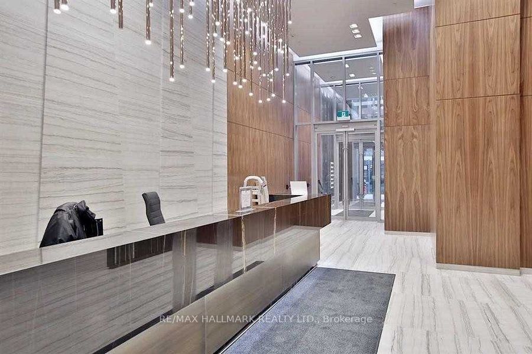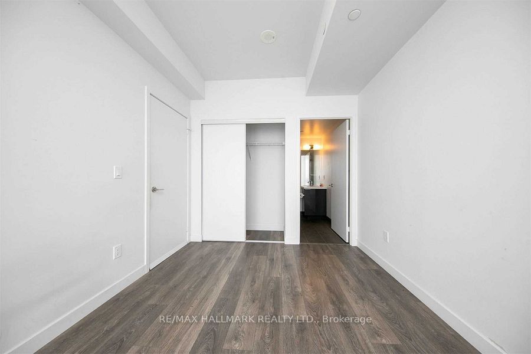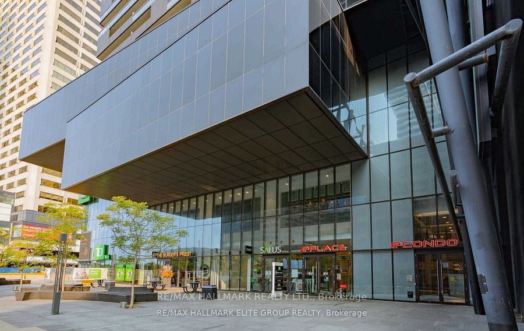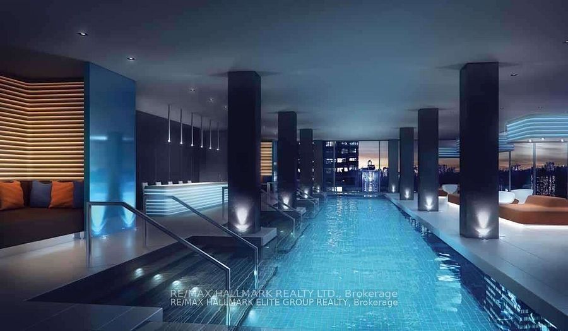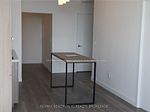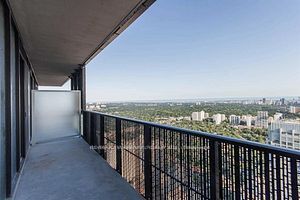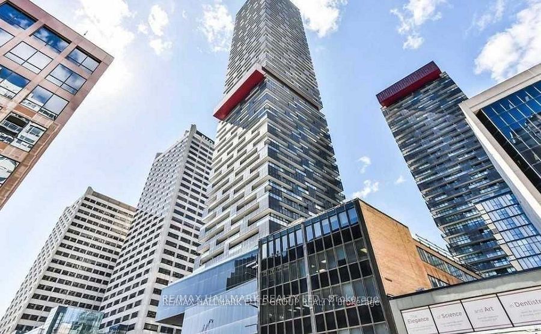
$2,450 /mo
Listed by RE/MAX HALLMARK REALTY LTD.
Condo Apartment•MLS #C11988682•Extension
Room Details
| Room | Features | Level |
|---|---|---|
Living Room 3 × 2.67 m | LaminateW/O To Balcony | Flat |
Dining Room 4.52 × 2.79 m | LaminateCombined w/KitchenOpen Concept | Flat |
Kitchen 4.52 × 2.79 m | LaminateB/I AppliancesModern Kitchen | Flat |
Primary Bedroom 3.55 × 2.73 m | LaminateW/O To Balcony3 Pc Ensuite | Flat |
Client Remarks
Luxury E Condo, Conveniently Located At The Corner Of Yonge/Eglinton. Soon Access To Lrt At Your Door Step. Access The Subway At The Corner. Practical, Gorgeous Floor Plan. 1 + 1 And 2 Full Bathroom. Den Can Be Used As 2nd Bed. Or Office. 9' Celing, Floor To Ceiling Window. Seat In The Balcony And Enjoy The View Of Downtown And Lake. Excellent Amenities. Stunning Indoor Pool. Steps To Shopping Centre, Theatre, Shops, Restaurants And More.
About This Property
8 EGLINTON Avenue, Toronto C10, M4P 1A6
Home Overview
Basic Information
Amenities
Bike Storage
Exercise Room
Indoor Pool
Gym
Party Room/Meeting Room
Walk around the neighborhood
8 EGLINTON Avenue, Toronto C10, M4P 1A6
Shally Shi
Sales Representative, Dolphin Realty Inc
English, Mandarin
Residential ResaleProperty ManagementPre Construction
 Walk Score for 8 EGLINTON Avenue
Walk Score for 8 EGLINTON Avenue

Book a Showing
Tour this home with Shally
Frequently Asked Questions
Can't find what you're looking for? Contact our support team for more information.
Check out 100+ listings near this property. Listings updated daily
See the Latest Listings by Cities
1500+ home for sale in Ontario

Looking for Your Perfect Home?
Let us help you find the perfect home that matches your lifestyle
