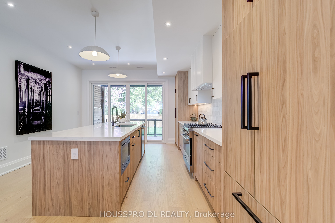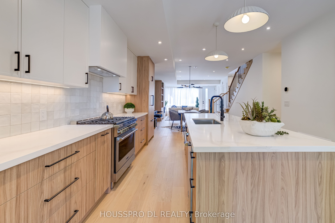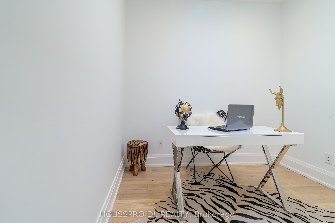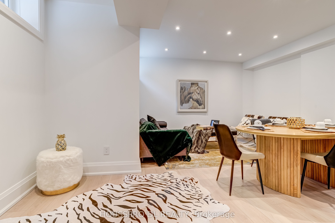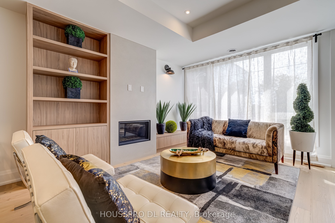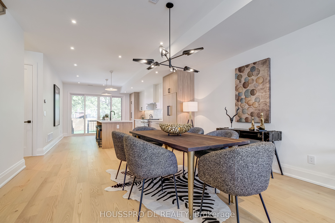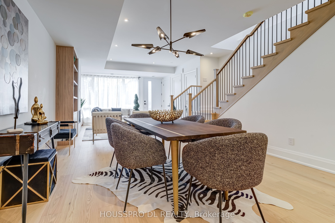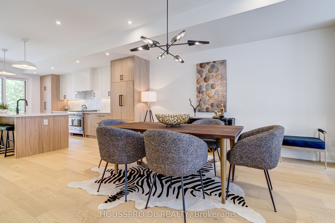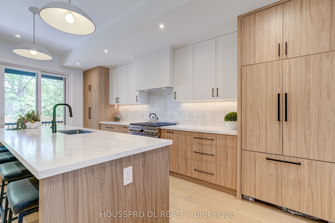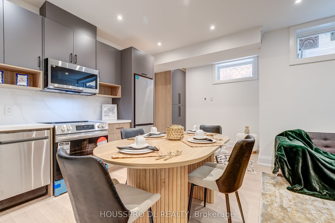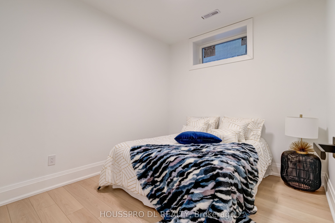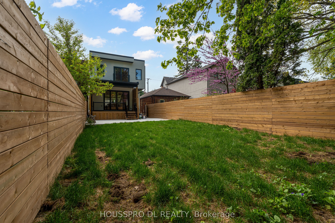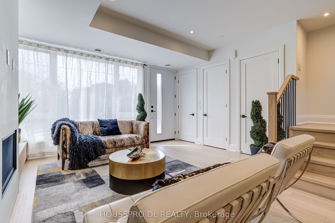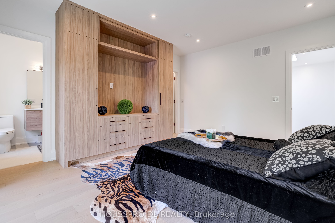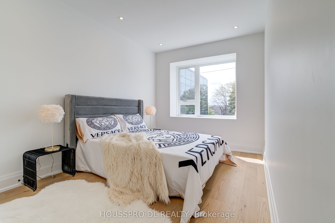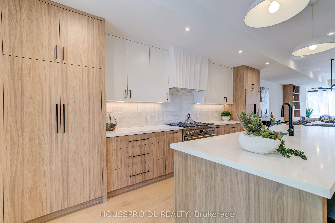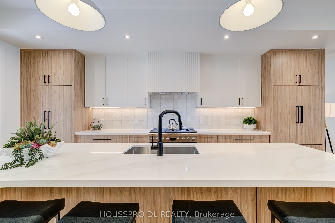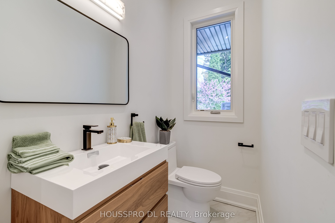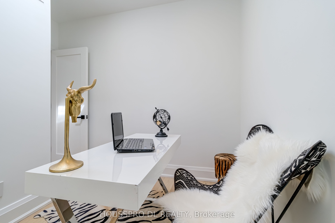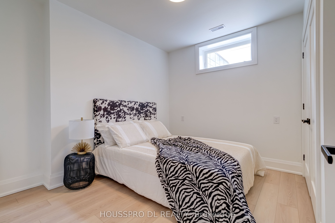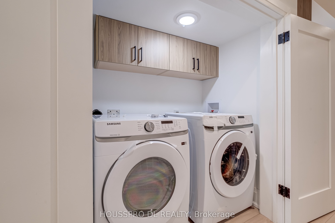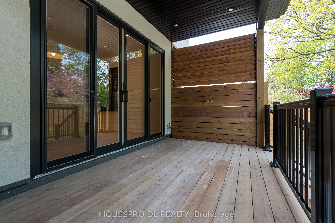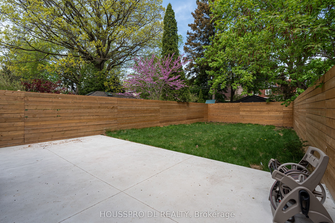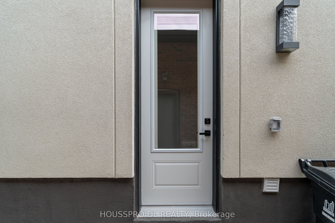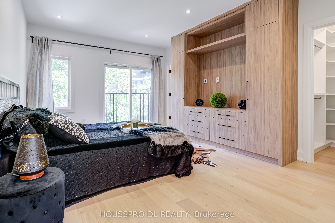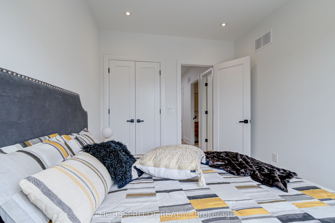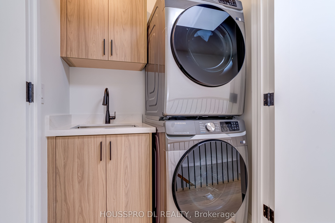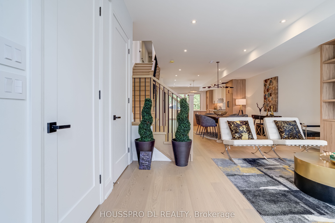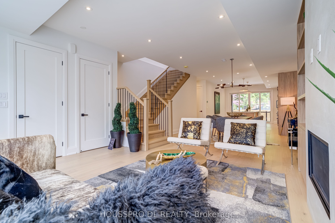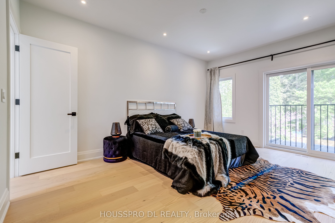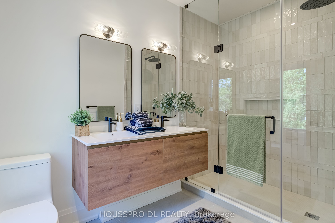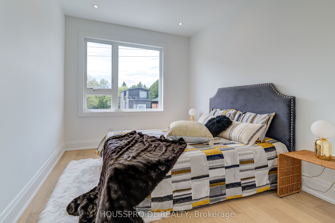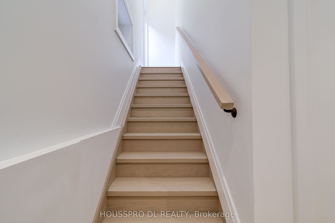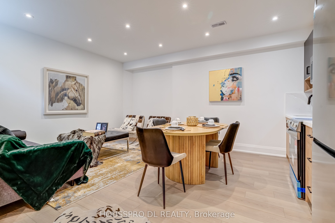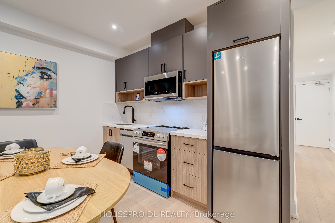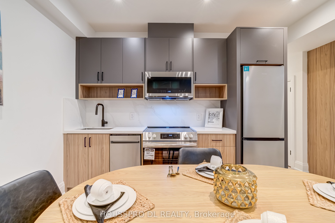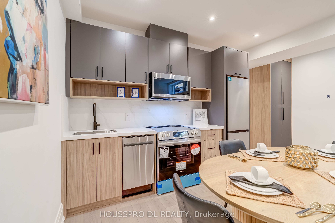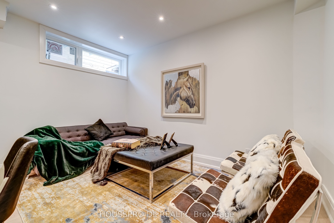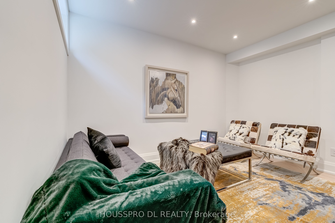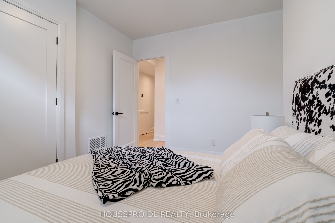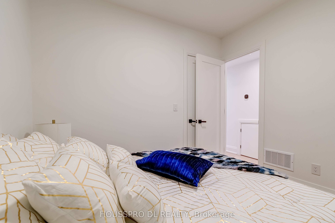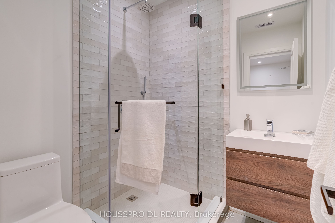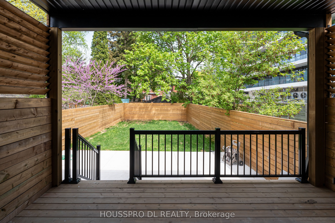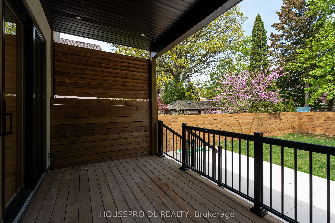
$3,200,000
Est. Payment
$12,222/mo*
*Based on 20% down, 4% interest, 30-year term
Listed by HOUSSPRO DL REALTY
Detached•MLS #C12152108•New
Room Details
| Room | Features | Level |
|---|---|---|
Living Room 3.9 × 3.37 m | Open ConceptPicture WindowGas Fireplace | Main |
Dining Room 4.33 × 4.24 m | Open ConceptOverlooks LivingOverlooks Backyard | Main |
Kitchen 5.78 × 4.1 m | Modern KitchenStainless Steel ApplWalk-Out | Main |
Primary Bedroom 4.89 × 3.9 m | 5 Pc EnsuiteWalk-In Closet(s)Juliette Balcony | Second |
Bedroom 2 3.49 × 2.84 m | Overlooks FrontyardPicture WindowB/I Closet | Second |
Bedroom 3 3.84 × 2.83 m | Overlooks FrontyardPicture WindowB/I Closet | Second |
Client Remarks
Modern Masterpiece Nestled On A Quiet Street In The Heart Of Toronto's Most Cherished Neighbourhood.This Exquisite Residence Seamlessly Blends Modern Elegance With Timeless Sophistication,Offering An Unparalleled Living Experience.Completely Reimagined & Meticulously Rebuilt With Bespoke Touches and Upscale Finishes Throughout This Beautifully Appointed Residence Offers A Rare Combination Of Luxury, Privacy & Unbeatable Location.Tucked Within One Of The City's Most Vibrant And Picturesque Neigh.This Home Places You Just Minutes From Parks,Trails,Ravines,Shops Restaurants,W Easy Access To Major Highways,Whether You're Commuting Or Enjoying A Leisurely Day Outdoors,Getting Anywhere Is A Breeze.Immerse Yourself Into The Grand,Light-Filled Foyer And Immediately Feel At Home.The Open-Concept Main Floor Is Thoughtfully Designed For Modern Living And Effortless Entertaining,Featuring Expansive Living And Dining Areas Ideal For Gatherings Of Any Size& Hosting Memorable Dinners.The Heart Of The Home Is The Chef-Inspired Gourmet Kitchen,Complete With A Breakfast Area, Perfect For Casual Mornings Or Elegant Evenings.W/Out To Patio With Pool Size Backyard.Main Fl Powder Room Completes The Floor Plan.Heading To The 2nd Fl.Equally Delightful You'll Find 3 Light-Filled Bedrooms,Each Offering Comfort And Serenity With The Primary Suite Offering A Tranquil Retreat With Juliette Balcony,Walk-In Closet& A Spa-Like 5 Pc Ensuite.Home Office W Skylight, Beauti. Appointed 5-Piece Hall Bath.Serves As A Spa-Like Escape, Perfect For Unwinding After A Long Day,This Tranquil And Private Sanctuary Compl.The 2nd Floor Plan.The Ultimate Lower-Level Retreat A Seamless Extension Of The Home's Luxury&Livability Space Offers Exceptional Versatility.Featuring A Contemporary Kitchen W Dining Area,Family Room,Two Generous Sized Bdrms, A Sleek Modern Bthrm, It's Perfectly Suited For Extended Family, In-Laws, Teens, Guests, A Home Office or As An Income-Generating Rental Suite.
About This Property
718 Hillsdale Avenue, Toronto C10, M4S 1V3
Home Overview
Basic Information
Walk around the neighborhood
718 Hillsdale Avenue, Toronto C10, M4S 1V3
Shally Shi
Sales Representative, Dolphin Realty Inc
English, Mandarin
Residential ResaleProperty ManagementPre Construction
Mortgage Information
Estimated Payment
$0 Principal and Interest
 Walk Score for 718 Hillsdale Avenue
Walk Score for 718 Hillsdale Avenue

Book a Showing
Tour this home with Shally
Frequently Asked Questions
Can't find what you're looking for? Contact our support team for more information.
See the Latest Listings by Cities
1500+ home for sale in Ontario

Looking for Your Perfect Home?
Let us help you find the perfect home that matches your lifestyle
