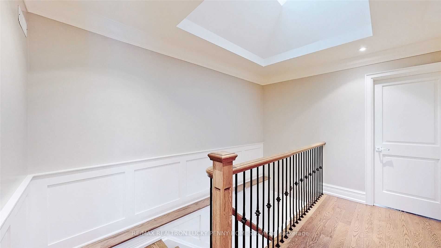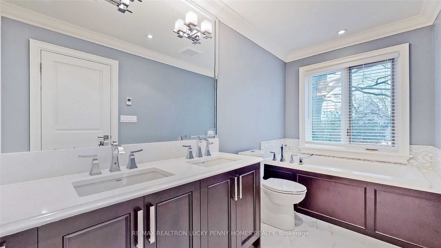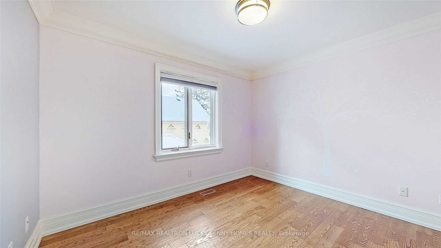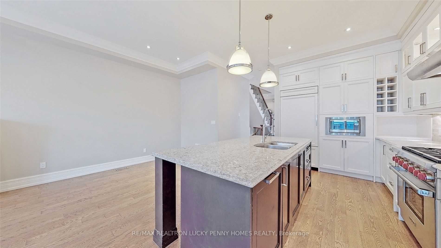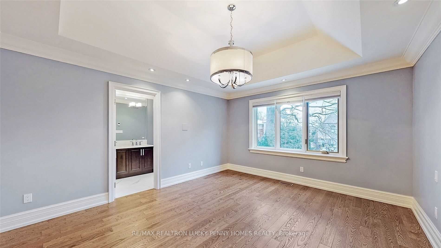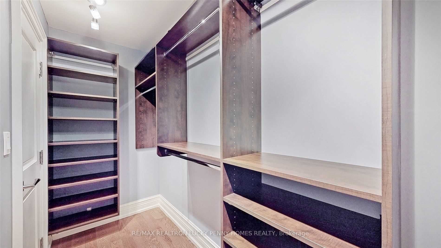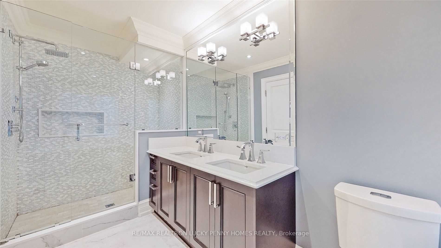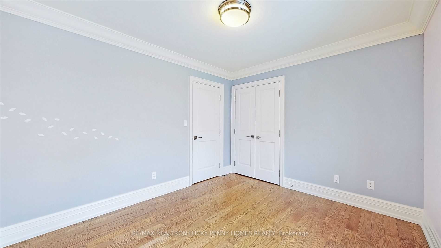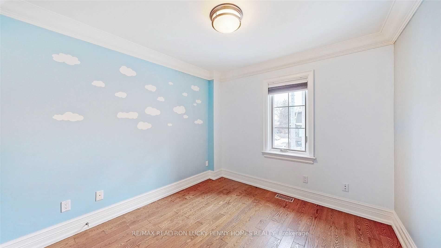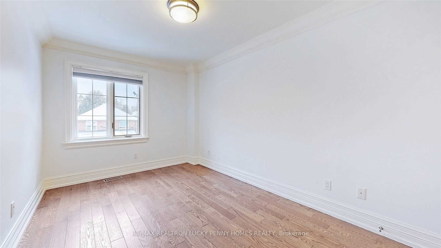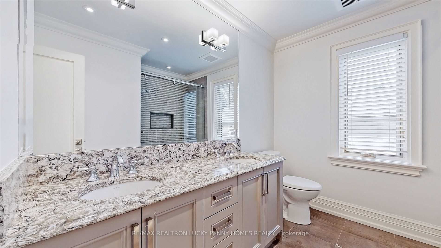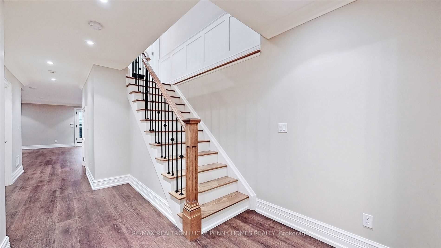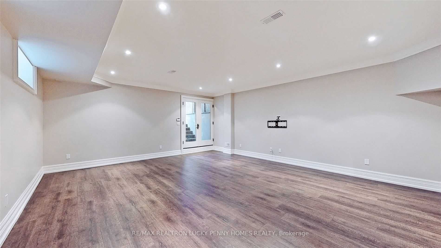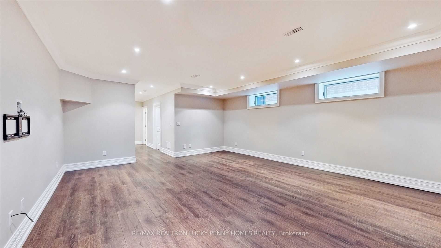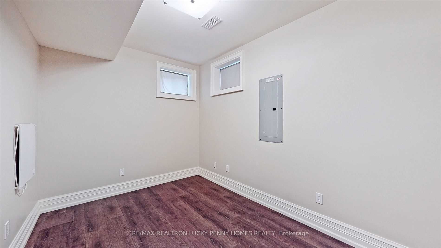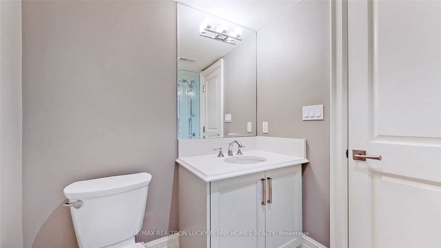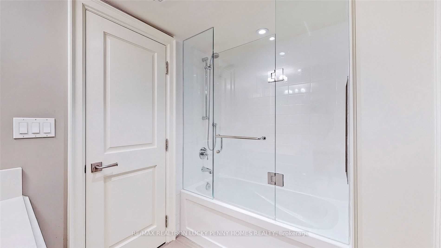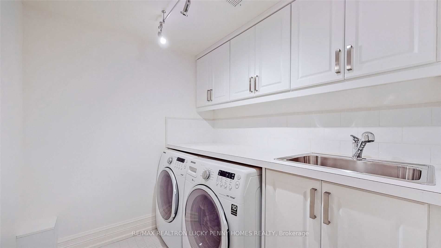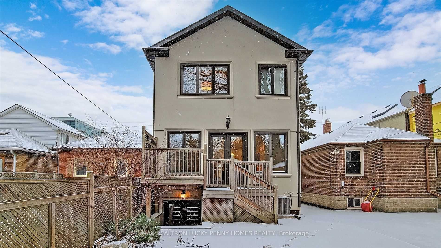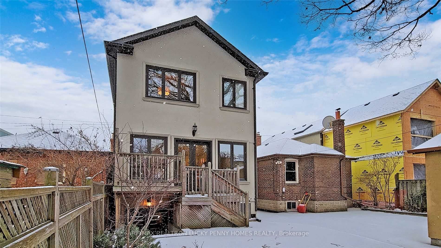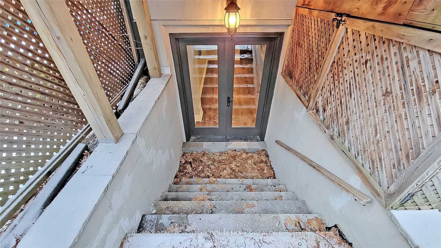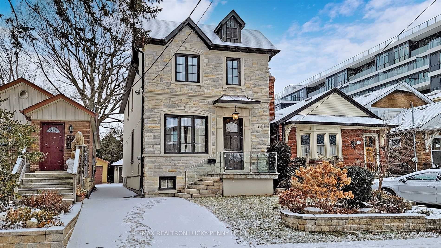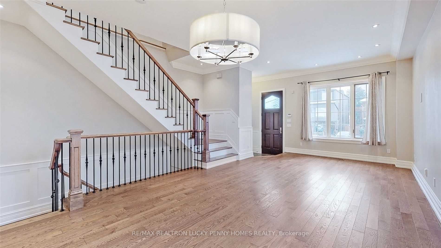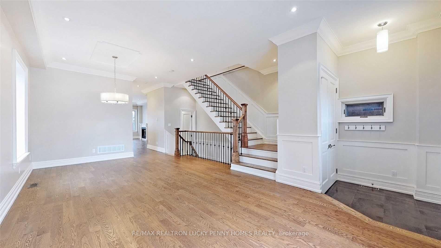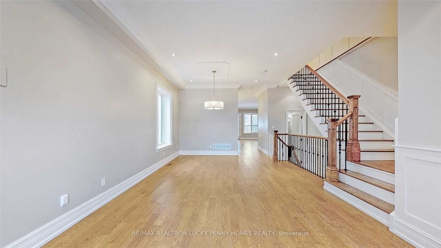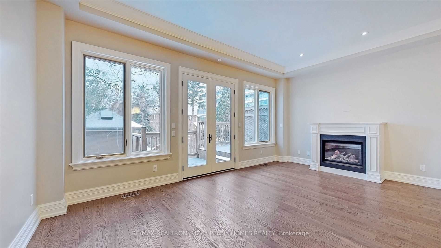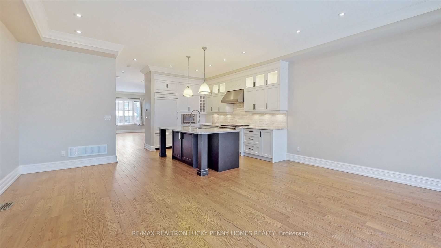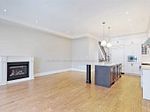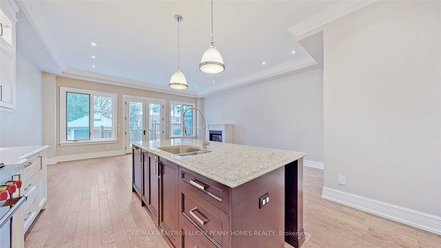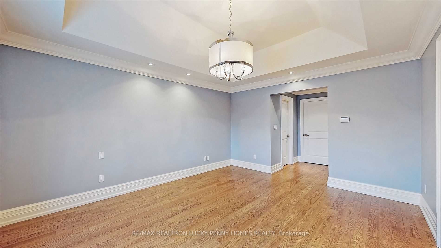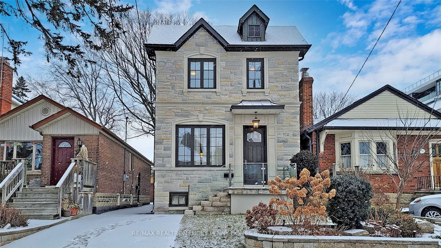
$7,800 /mo
Listed by RE/MAX REALTRON LUCKY PENNY HOMES REALTY
Detached•MLS #C12192838•New
Room Details
| Room | Features | Level |
|---|---|---|
Living Room 6.53 × 3.98 m | Hardwood FloorCrown MouldingOpen Concept | Main |
Dining Room 4.36 × 3.91 m | Hardwood FloorCombined w/LivingPot Lights | Main |
Kitchen 4.4 × 2.74 m | Hardwood FloorGranite CountersBreakfast Bar | Main |
Primary Bedroom 5.53 × 3.88 m | 5 Pc EnsuiteHardwood FloorCoffered Ceiling(s) | Second |
Bedroom 2 4.98 × 2.72 m | Hardwood FloorDouble ClosetCloset Organizers | Second |
Bedroom 3 3.82 × 2.95 m | Hardwood FloorDouble ClosetCloset Organizers | Second |
Client Remarks
Luxury Living in Midtown Toronto! Situated in a top-tier school district, this beautifully crafted home was built in 2013 with attention to quality and detail. Featuring 5 spacious bedrooms and 4 bathrooms, the property offers a finished walk-up basement, soaring ceilings, and a modern layout. Expansive windows throughout fill the home with natural light. Ideal for entertaining, with plenty of space for working from home. Walking distance to local amenities and the family-friendly parks of Midtown. Conveniently located near downtown for an easy commute.
About This Property
714 Hillsdale Avenue, Toronto C10, M4S 1V3
Home Overview
Basic Information
Walk around the neighborhood
714 Hillsdale Avenue, Toronto C10, M4S 1V3
Shally Shi
Sales Representative, Dolphin Realty Inc
English, Mandarin
Residential ResaleProperty ManagementPre Construction
 Walk Score for 714 Hillsdale Avenue
Walk Score for 714 Hillsdale Avenue

Book a Showing
Tour this home with Shally
Frequently Asked Questions
Can't find what you're looking for? Contact our support team for more information.
See the Latest Listings by Cities
1500+ home for sale in Ontario

Looking for Your Perfect Home?
Let us help you find the perfect home that matches your lifestyle

