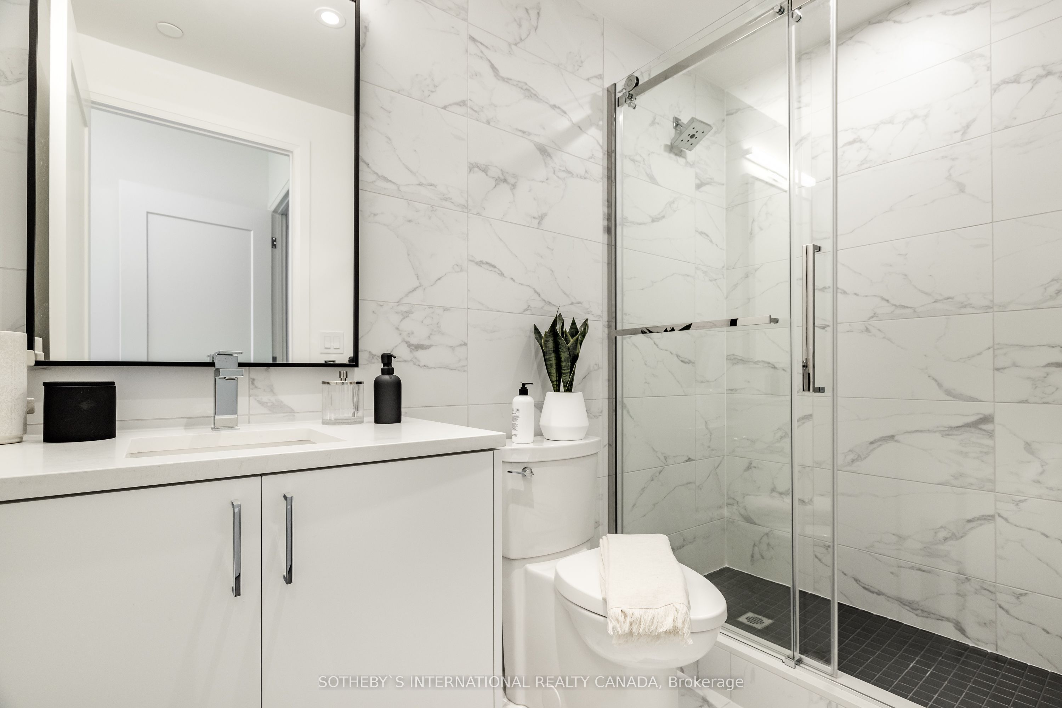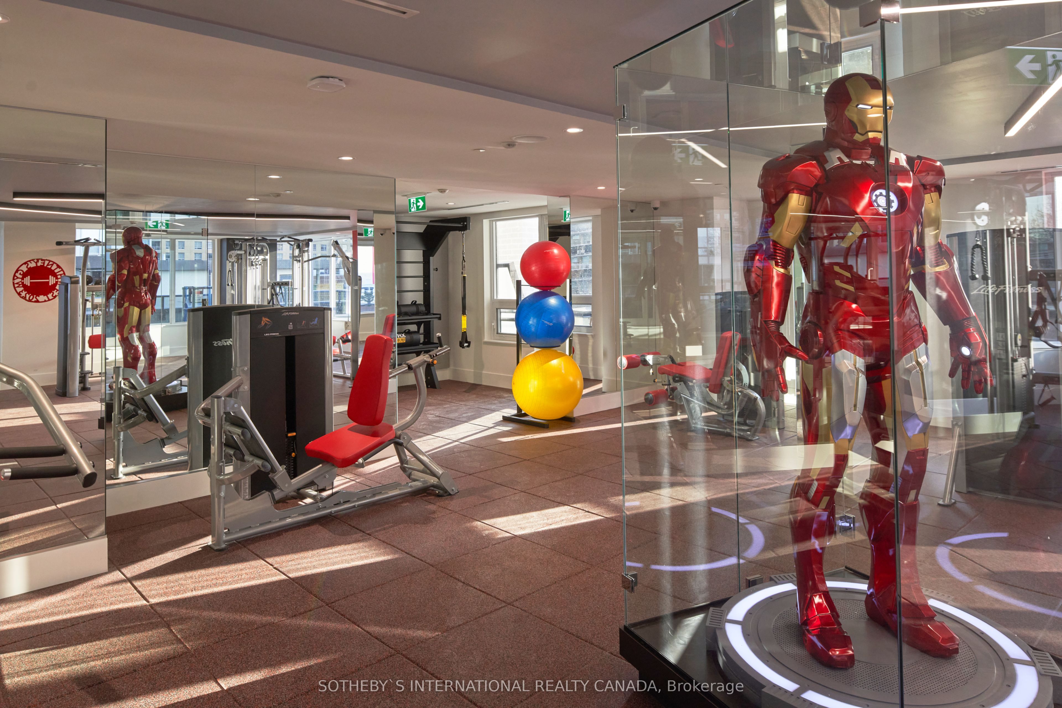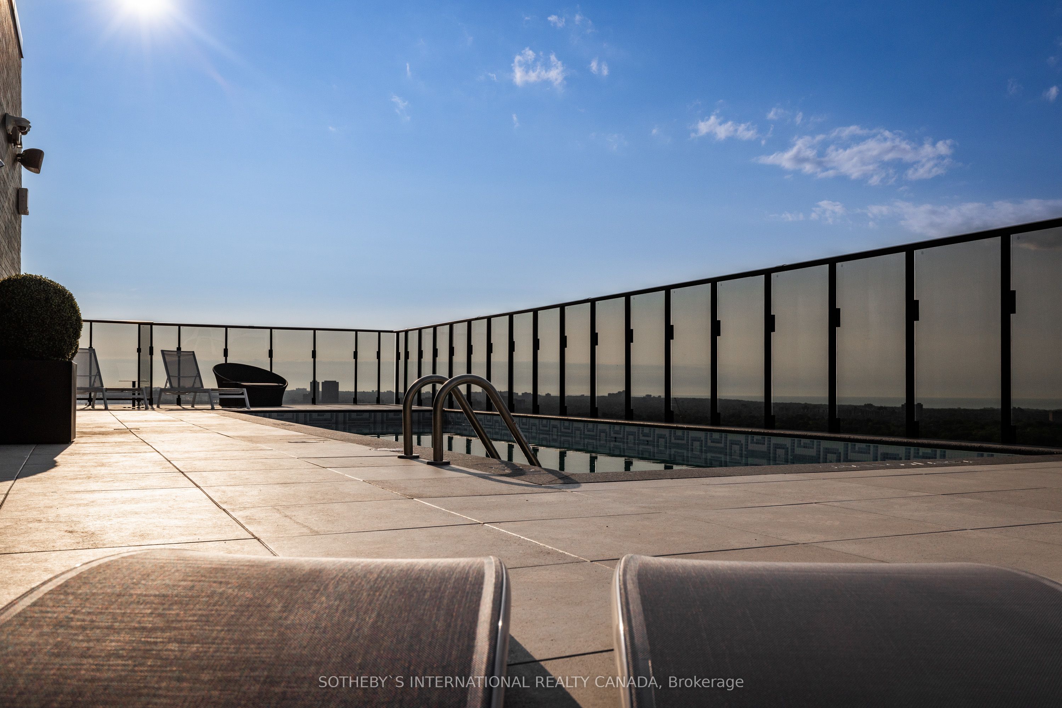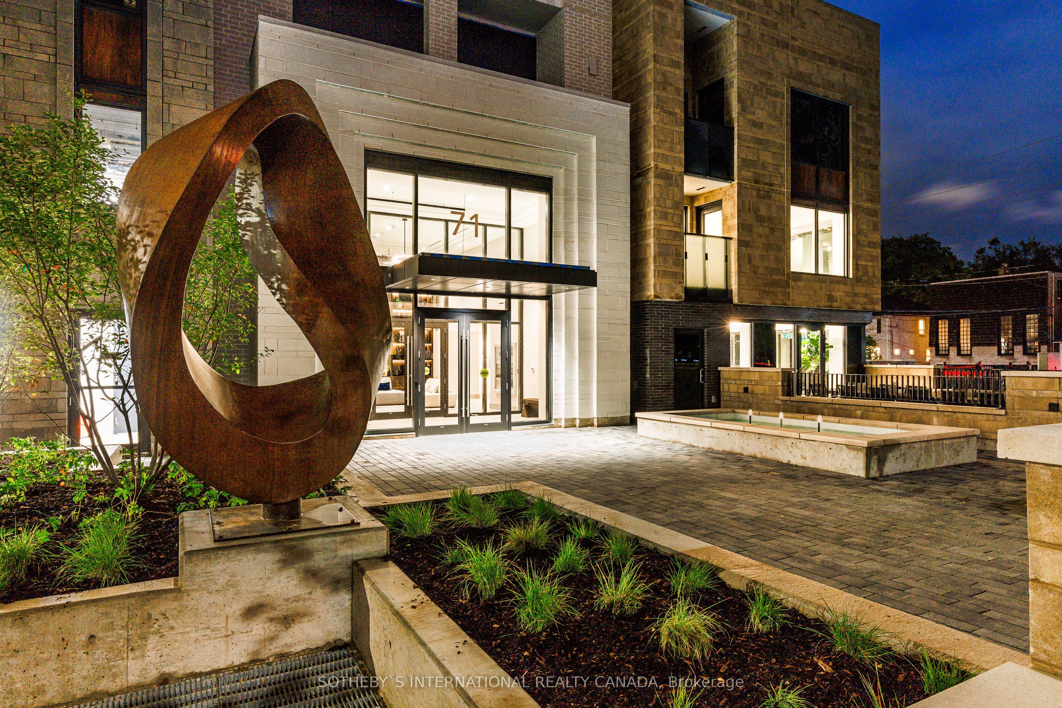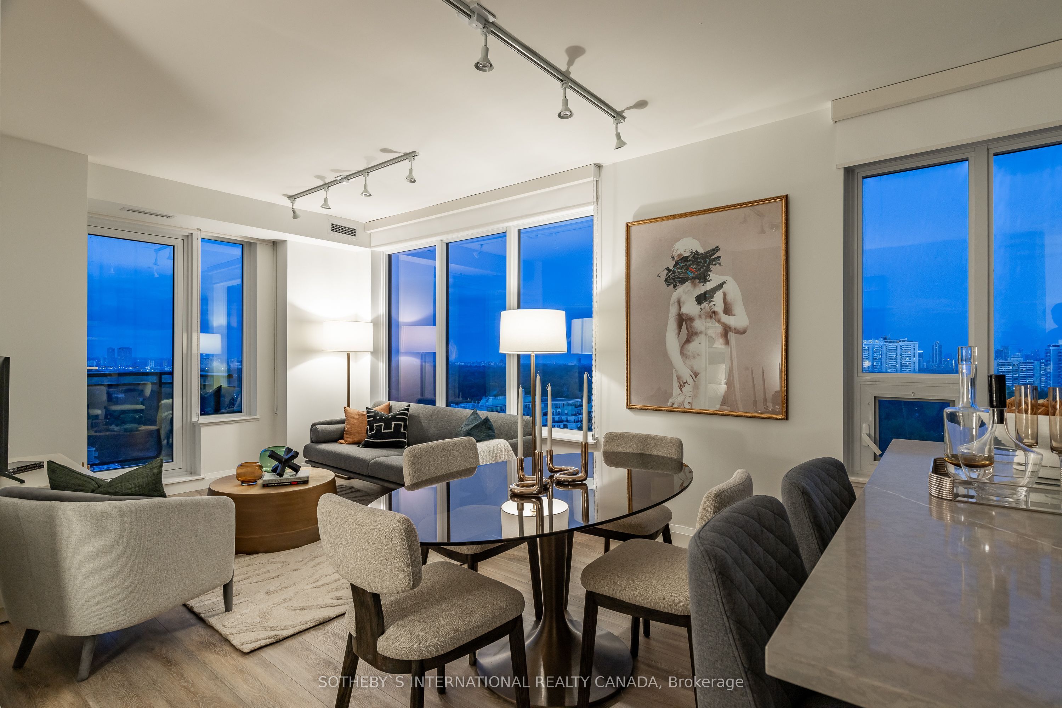
$5,000 /mo
Listed by SOTHEBY`S INTERNATIONAL REALTY CANADA
Condo Apartment•MLS #C12096317•New
Room Details
| Room | Features | Level |
|---|---|---|
Living Room | Open ConceptW/O To BalconyHardwood Floor | Main |
Kitchen | Quartz CounterBreakfast BarOpen Concept | Main |
Bedroom | Double ClosetHardwood FloorWindow | Main |
Bedroom 2 | Walk-In Closet(s)Hardwood FloorWindow | Main |
Dining Room | Open ConceptHardwood FloorCombined w/Living | Main |
Client Remarks
A large 2 bed+den & 2 bathroom suite with huge living/dining/kitchen space and south views overlooking the park. The primary bedroom and living/dining have 10ft ceilings! The large primary with his/hers custom millwork closeting & built in organizers. Second bedroom has a walk-in closet and custom organizers. The kitchen has a large island and a great den/work from home space as well. This suite offers 1064sqft of living space and a balcony of 74sqft located off the living space. Discover the epitome of upscale rental living at The Whitney on Redpath, a stylish building of tranquility nestled on a quiet tree-lined residential street yet a short stroll away from the vibrant city lifestyle of Yonge & Eglinton. Be captivated by the stunning public art gracing the building's entrance and step into a world of refined elegance in the boutique hotel-inspired lobby, where the 24-hr concierge is there to greet you.9-ft ceilings. Upscale appliances. Custom cabinetry. Window blinds. Indulge in a wealth of amenities designed to enhance your lifestyle. Take a refreshing dip in the rooftop swimming pool, unwind in the inviting indoor lounges and workspaces with high speed WiFi, or soak up the city views from the expansive rooftop terrace with resort style outdoor furniture and BBQs. Immerse yourself in the building's one-of-a-kind art collection, challenge friends to a game in the vibrant games room, or maintain your fitness regimen in the state-of-the-art gym and workout areas. For special occasions, the private dining/conference room can be booked and offers a versatile space for gatherings. Movie nights in the TV/theatre room. There is even a guest suite, with its own patio, available at a fraction of what a hotel room would cost. Parking & lockers are available at supplemental monthly charges. With a 24-hr onsite superintendent, pet-friendly policies, and proximity to cinemas, shops, subway, and restaurants. The Whitney on Redpath offers an unparalleled living experience
About This Property
71 Redpath Avenue, Toronto C10, M4S 0E1
Home Overview
Basic Information
Amenities
Concierge
Gym
Rooftop Deck/Garden
Visitor Parking
Outdoor Pool
Party Room/Meeting Room
Walk around the neighborhood
71 Redpath Avenue, Toronto C10, M4S 0E1
Shally Shi
Sales Representative, Dolphin Realty Inc
English, Mandarin
Residential ResaleProperty ManagementPre Construction
 Walk Score for 71 Redpath Avenue
Walk Score for 71 Redpath Avenue

Book a Showing
Tour this home with Shally
Frequently Asked Questions
Can't find what you're looking for? Contact our support team for more information.
See the Latest Listings by Cities
1500+ home for sale in Ontario

Looking for Your Perfect Home?
Let us help you find the perfect home that matches your lifestyle
