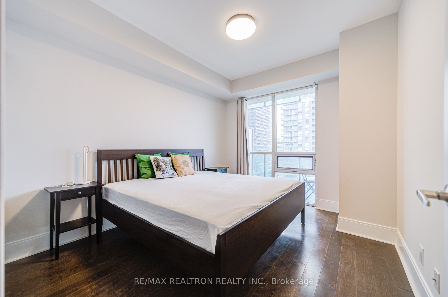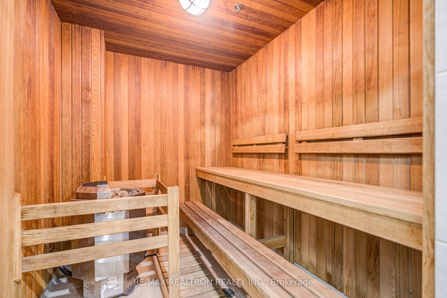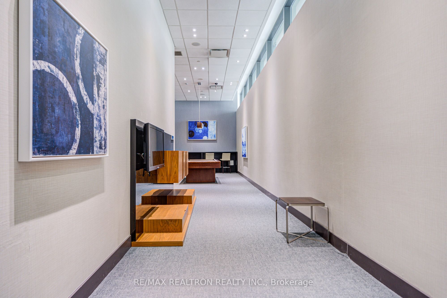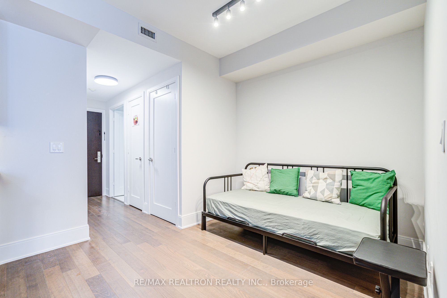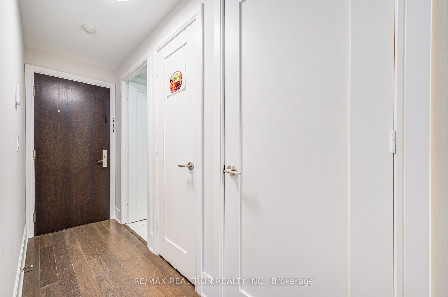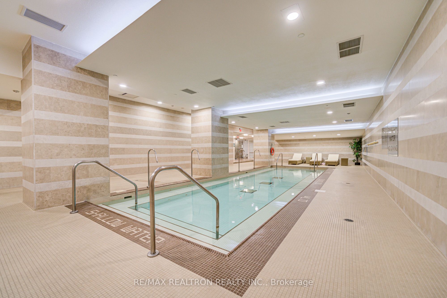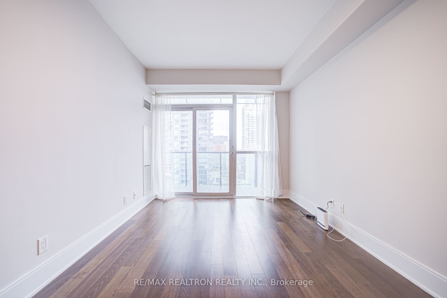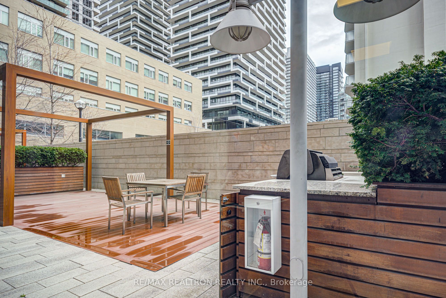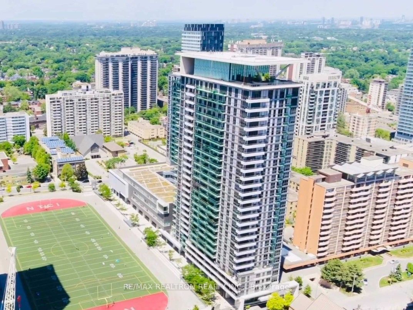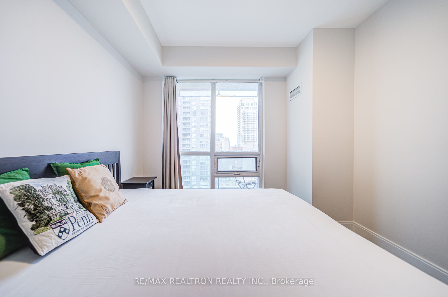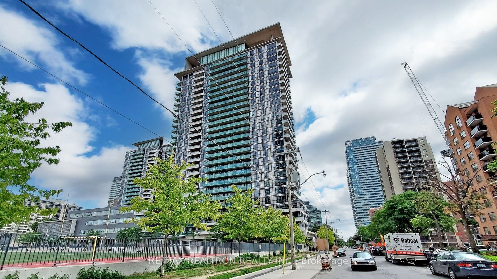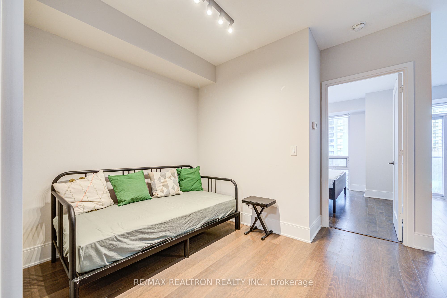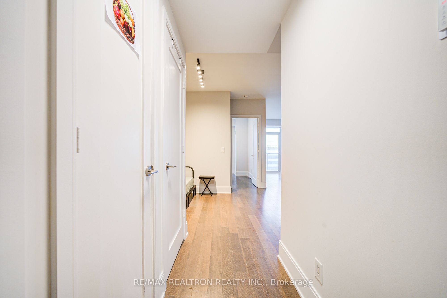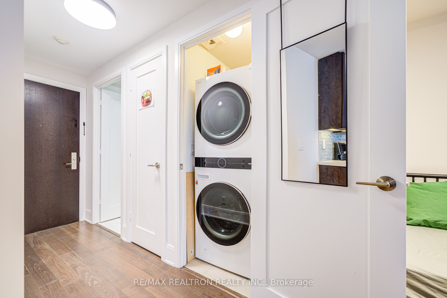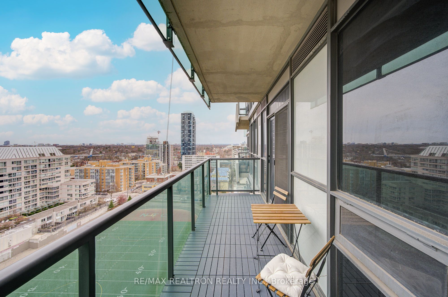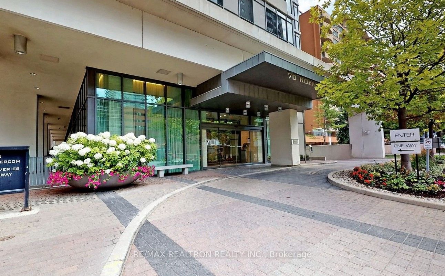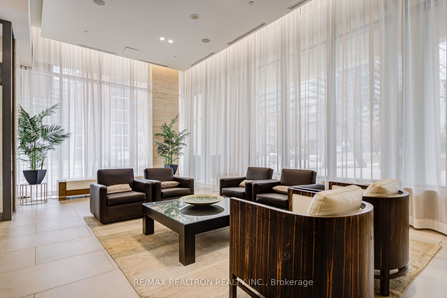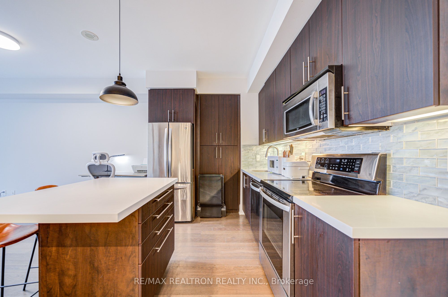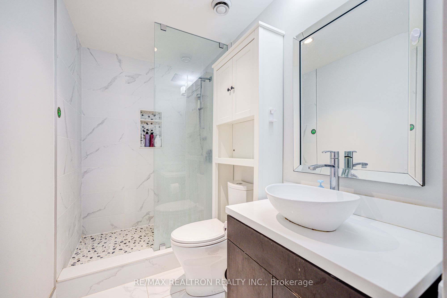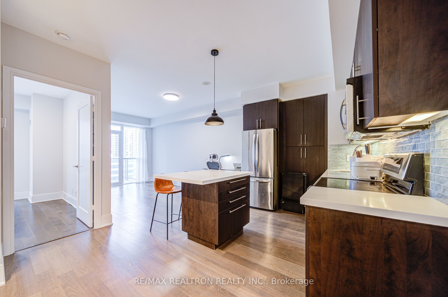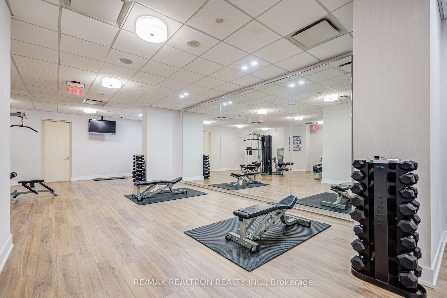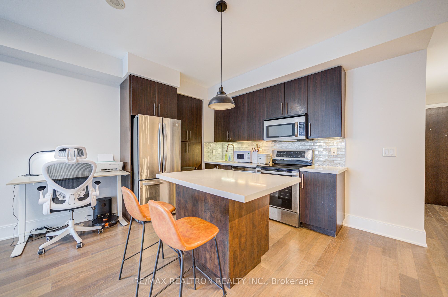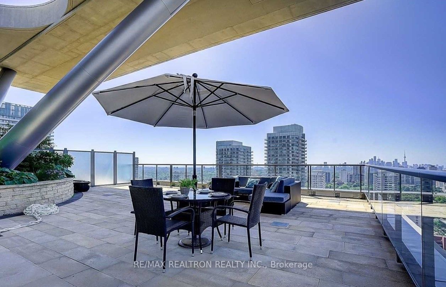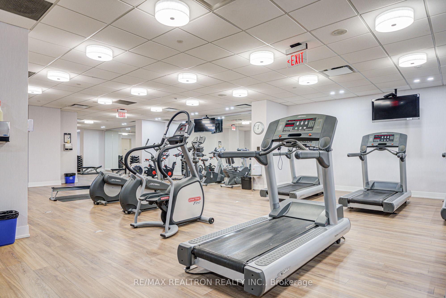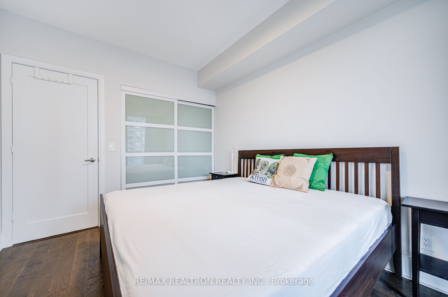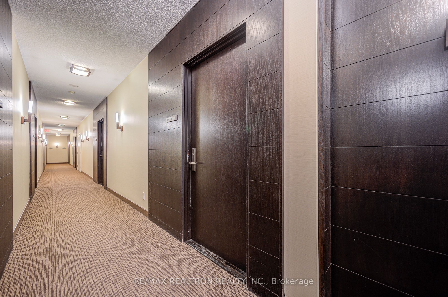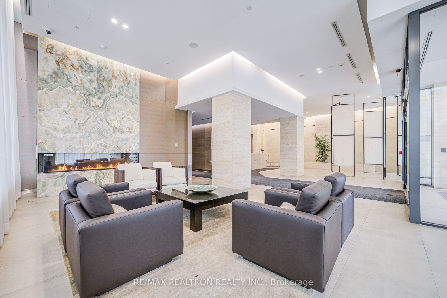
$588,800
Est. Payment
$2,249/mo*
*Based on 20% down, 4% interest, 30-year term
Listed by RE/MAX REALTRON REALTY INC.
Condo Apartment•MLS #C12095951•New
Included in Maintenance Fee:
Common Elements
Building Insurance
Parking
Price comparison with similar homes in Toronto C10
Compared to 52 similar homes
-7.3% Lower↓
Market Avg. of (52 similar homes)
$635,426
Note * Price comparison is based on the similar properties listed in the area and may not be accurate. Consult licences real estate agent for accurate comparison
Room Details
| Room | Features | Level |
|---|---|---|
Living Room 5.03 × 3.05 m | Open ConceptHardwood FloorW/O To Balcony | Ground |
Dining Room 5.03 × 3.05 m | Combined w/LivingHardwood Floor | Ground |
Kitchen 3.44 × 2.44 m | Open ConceptCentre IslandQuartz Counter | Ground |
Primary Bedroom 3.78 × 3.05 m | Large WindowHardwood Floor4 Pc Bath | Ground |
Client Remarks
Live in the Heart of Midtown! Welcome to this bright and stylish 1+Den suite located in the heart of Midtown Toronto at Yonge & Eglinton. This modern condo offers a spacious open-concept layout with floor-to-ceiling windows, 9Ft Ceilings, and abundant natural light. The upgraded kitchen features stainless steel appliances, quartz countertops, and generous cabinet space, perfect for both everyday living and entertaining. The den is ideal for a home office, study space, or guest area. Enjoy unparalleled convenience with just a few minutes walk to Eglinton Subway Station, as well as quick access to TTC buses and the upcoming Eglinton Crosstown LRT. Live steps away from everything you need top-rated schools, parks, grocery stores, restaurants, cafés, gyms, movie theatres, and shopping at your doorstep.Built by Tridel, one of Canadas most reputable and award-winning developers the building is known for its high-quality finishes and thoughtful amenities, including a 24-hour concierge, fitness centre, rooftop terrace, party room, guest suites, and more. Whether youre a professional, couple, or student looking for an exceptional location and a comfortable home, this unit checks all the boxes. Move in and enjoy one of Torontos most vibrant, walkable, and transit-connected communities. Dont miss it!
About This Property
70 Roehampton Avenue, Toronto C10, M4P 1R2
Home Overview
Basic Information
Amenities
Concierge
Exercise Room
Guest Suites
Indoor Pool
Party Room/Meeting Room
Visitor Parking
Walk around the neighborhood
70 Roehampton Avenue, Toronto C10, M4P 1R2
Shally Shi
Sales Representative, Dolphin Realty Inc
English, Mandarin
Residential ResaleProperty ManagementPre Construction
Mortgage Information
Estimated Payment
$0 Principal and Interest
 Walk Score for 70 Roehampton Avenue
Walk Score for 70 Roehampton Avenue

Book a Showing
Tour this home with Shally
Frequently Asked Questions
Can't find what you're looking for? Contact our support team for more information.
See the Latest Listings by Cities
1500+ home for sale in Ontario

Looking for Your Perfect Home?
Let us help you find the perfect home that matches your lifestyle
