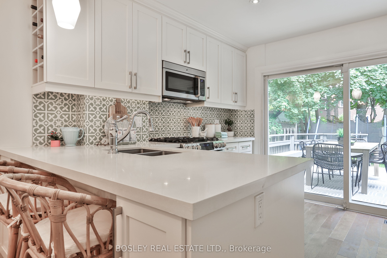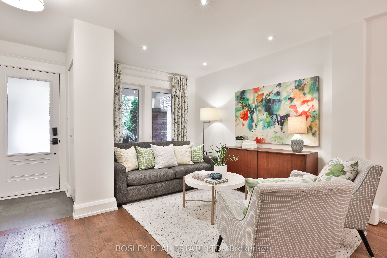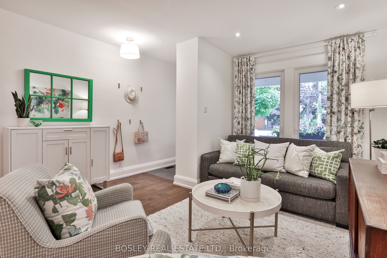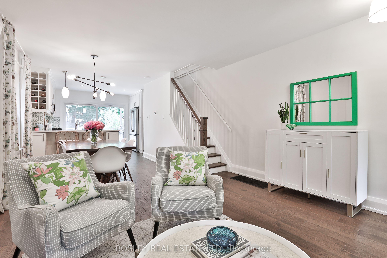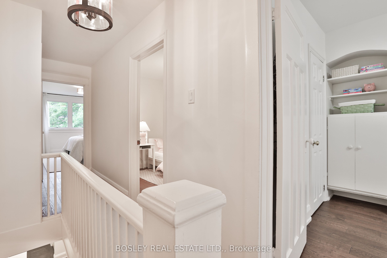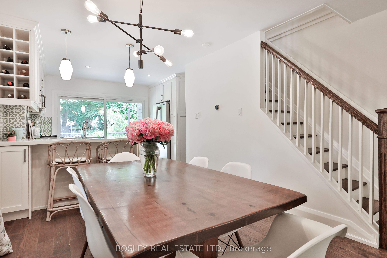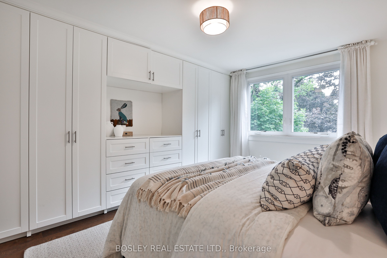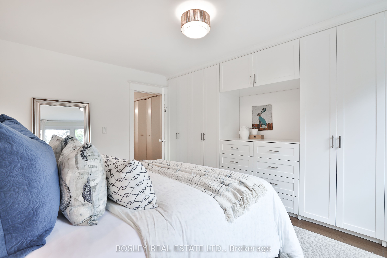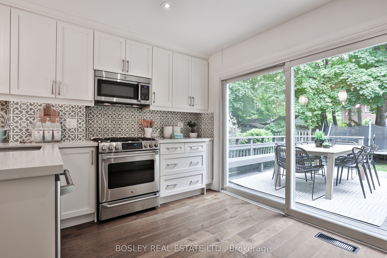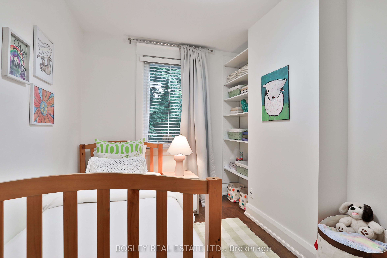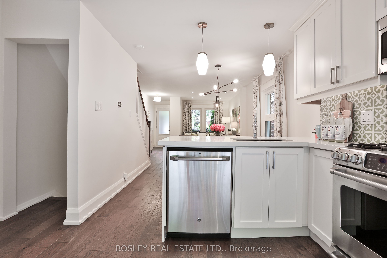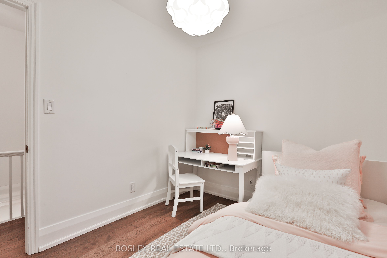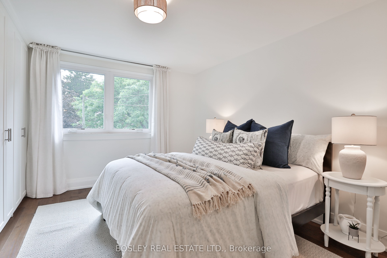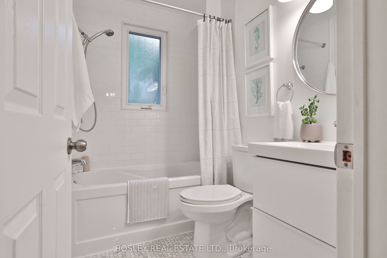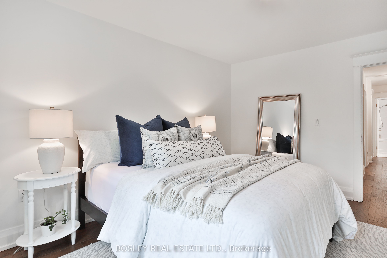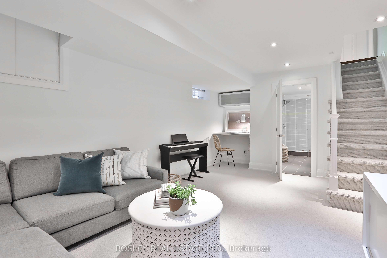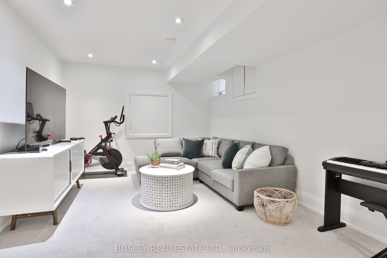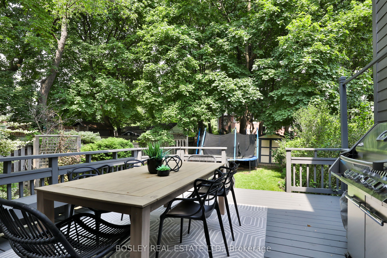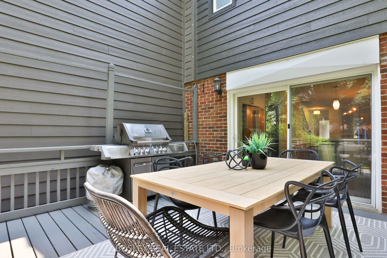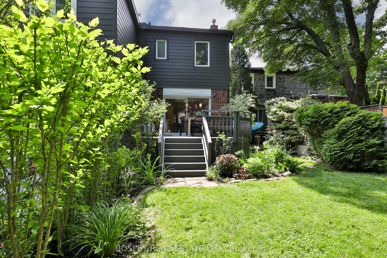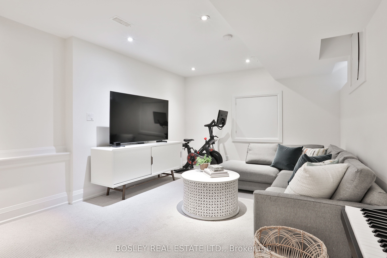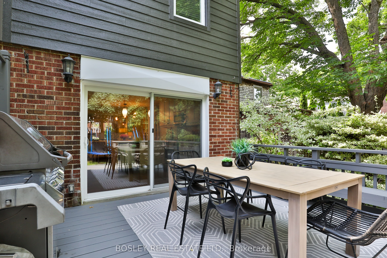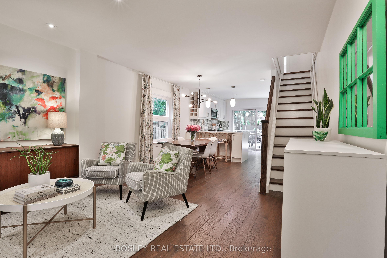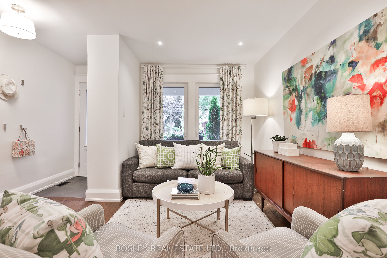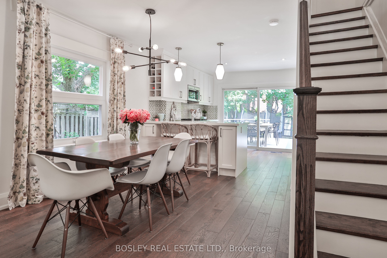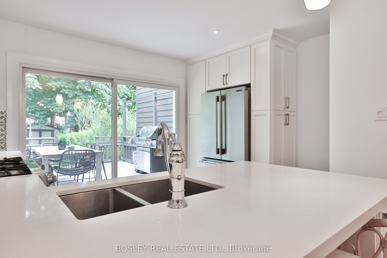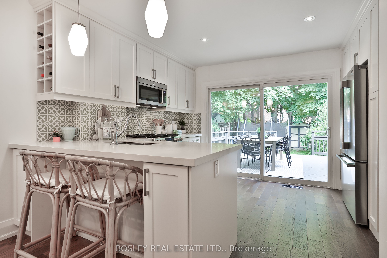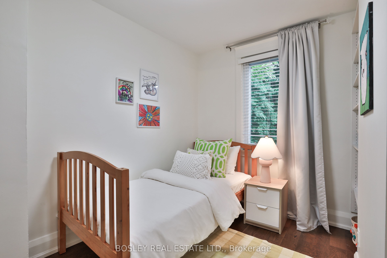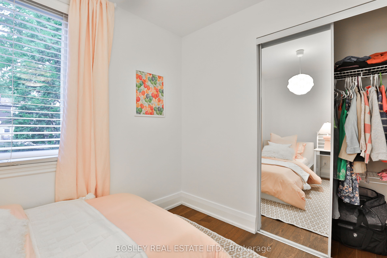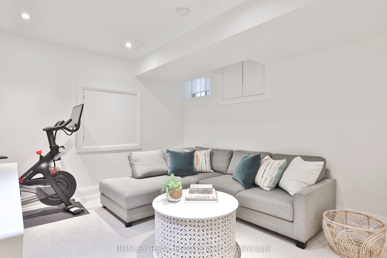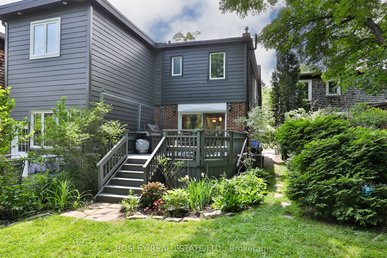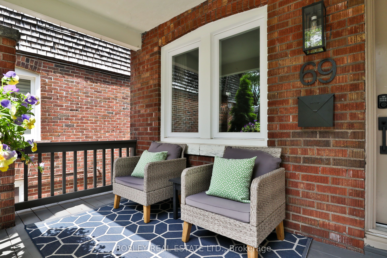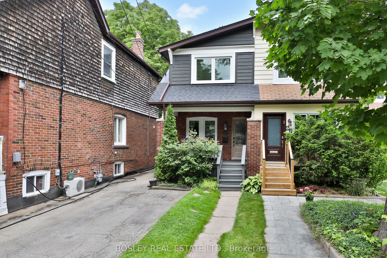
$1,299,000
Est. Payment
$4,961/mo*
*Based on 20% down, 4% interest, 30-year term
Listed by BOSLEY REAL ESTATE LTD.
Semi-Detached •MLS #C12212600•New
Price comparison with similar homes in Toronto C10
Compared to 4 similar homes
-8.7% Lower↓
Market Avg. of (4 similar homes)
$1,423,450
Note * Price comparison is based on the similar properties listed in the area and may not be accurate. Consult licences real estate agent for accurate comparison
Room Details
| Room | Features | Level |
|---|---|---|
Living Room 7.14 × 3.86 m | Hardwood FloorCombined w/Dining | Main |
Dining Room 7.14 × 3.86 m | Hardwood FloorOpen Concept | Main |
Kitchen 3.28 × 3.86 m | Hardwood FloorBreakfast BarW/O To Deck | Main |
Primary Bedroom 4.39 × 3.78 m | Hardwood FloorW/W ClosetOverlooks Garden | Second |
Bedroom 2 2.97 × 2.39 m | Hardwood FloorCloset | Second |
Bedroom 3 3.48 × 2.39 m | Hardwood FloorCloset | Second |
Client Remarks
In the heart of Davisville, this home has been completely updated and upgraded by the current owner, offering a totally turn key home in this fabulous location. The wide front porch opens into the open concept main floor, with spacious living and dining areas, and an open kitchen - an exceptional plan for effortless entertaining and easy family living. The kitchen features quartz counters, breakfast bar, stainless steel appliances, and plenty of thoughtful storage. The kitchen opens from a wall to wall glass door to the expansive deck - a great space to relax in the warmer months. The second floor holds 3 bedrooms. The oversized principal bedroom has wall to wall custom closets and millwork, and the main family bath has a soaker tub and great storage. The underpinned lower level provides nearly 8 foot ceilings, a phenomenal space to lounge, have a home work out space, and home office. There is a 3 piece bath with heated floors, laundry area, and extra storage. Updated mechanicals throughout. See feature sheet and attachments for a complete list of upgrades. Set on a very special part of this street with phenomenal neighbours, steps to TTC, the best of Bayview and Mount Pleasant, and in the Maurice Cody PS catchment, 69 Forman Avenue is a home that you do not want to miss.
About This Property
69 Forman Avenue, Toronto C10, M4S 2R4
Home Overview
Basic Information
Walk around the neighborhood
69 Forman Avenue, Toronto C10, M4S 2R4
Shally Shi
Sales Representative, Dolphin Realty Inc
English, Mandarin
Residential ResaleProperty ManagementPre Construction
Mortgage Information
Estimated Payment
$0 Principal and Interest
 Walk Score for 69 Forman Avenue
Walk Score for 69 Forman Avenue

Book a Showing
Tour this home with Shally
Frequently Asked Questions
Can't find what you're looking for? Contact our support team for more information.
See the Latest Listings by Cities
1500+ home for sale in Ontario

Looking for Your Perfect Home?
Let us help you find the perfect home that matches your lifestyle
