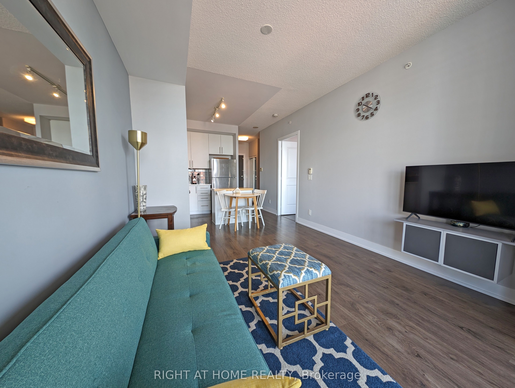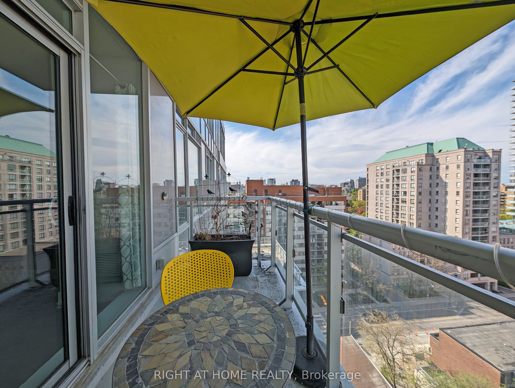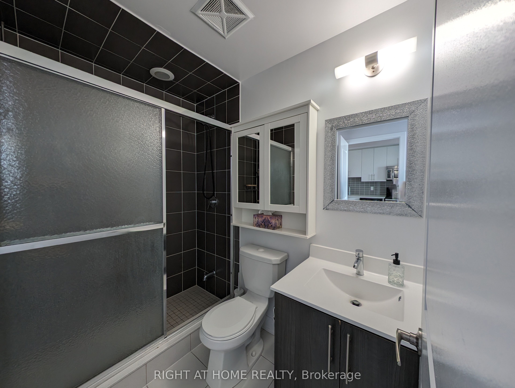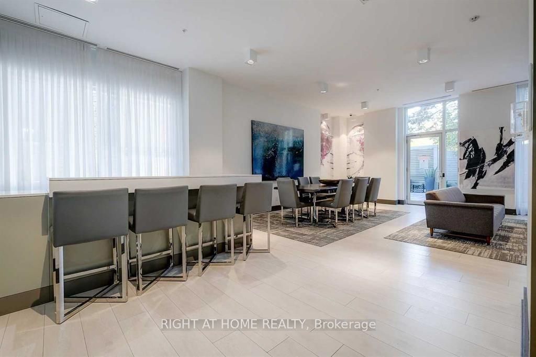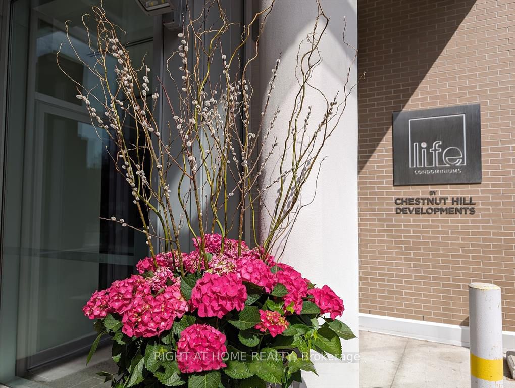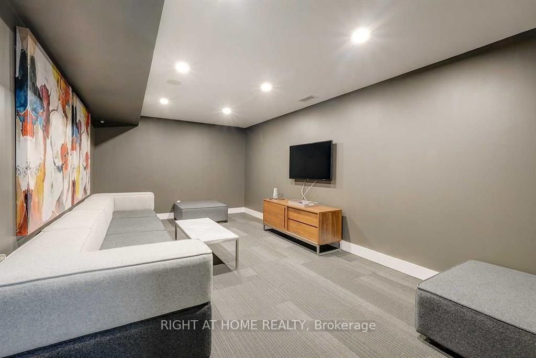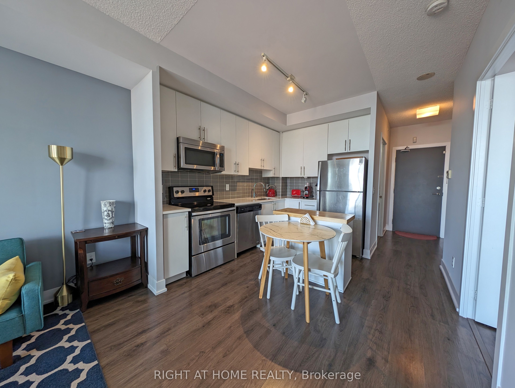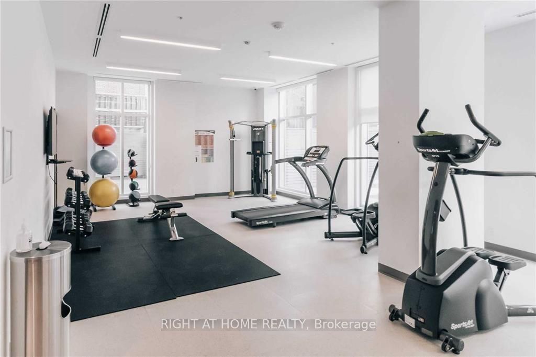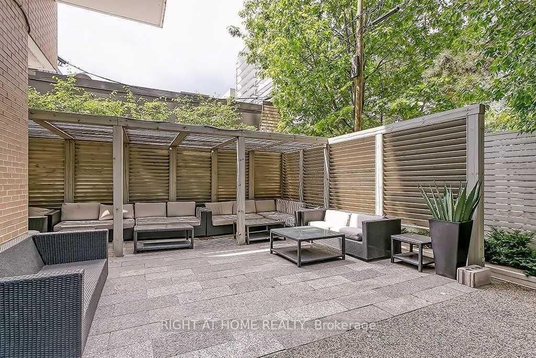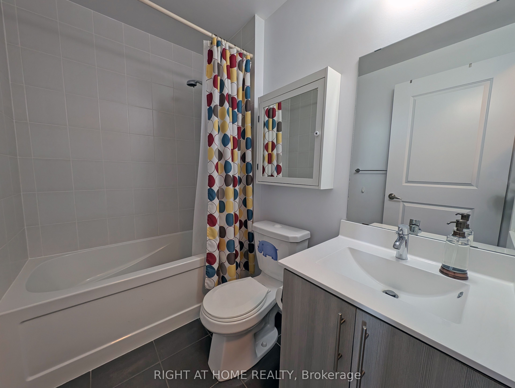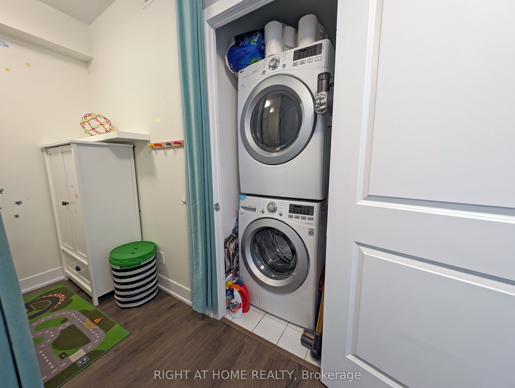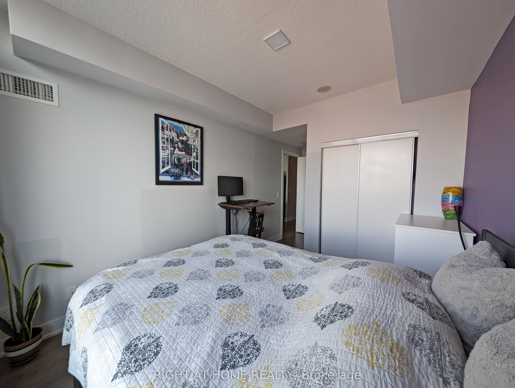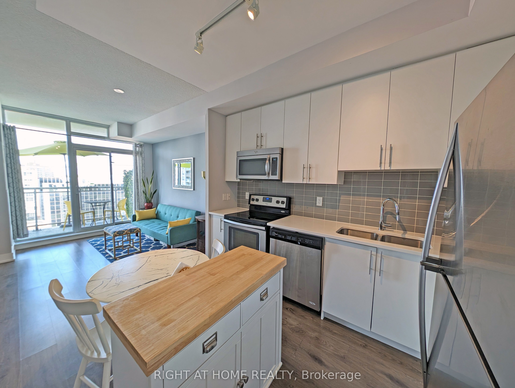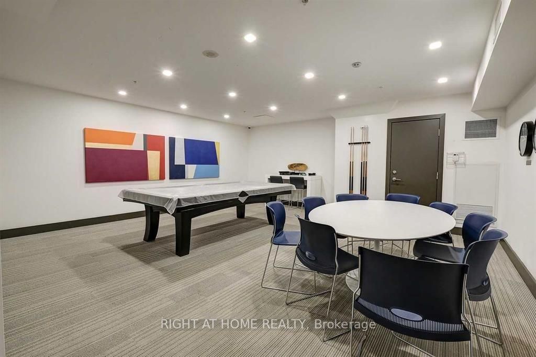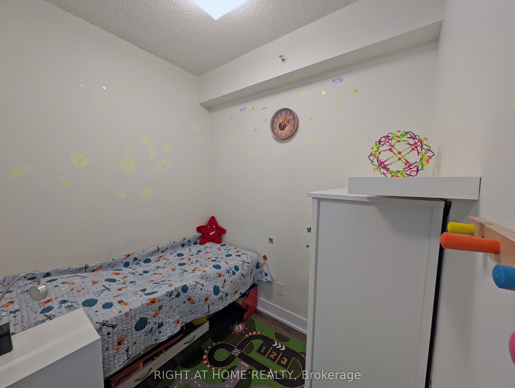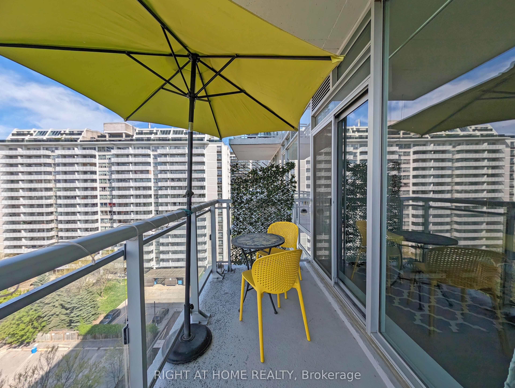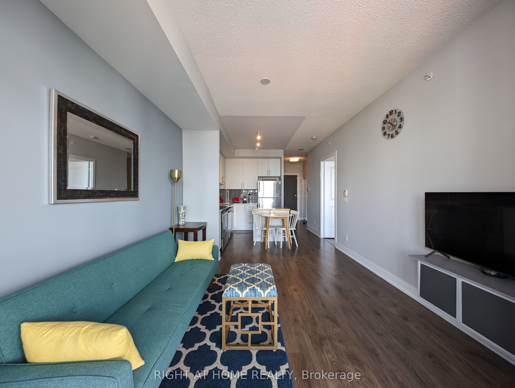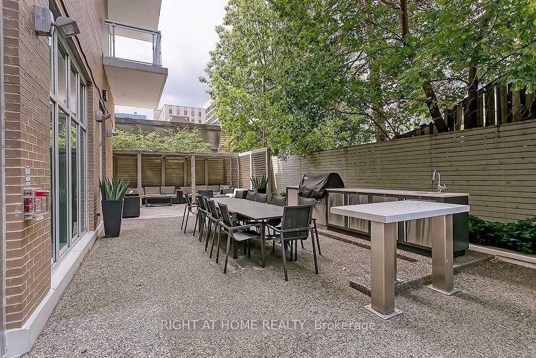
$2,800 /mo
Listed by RIGHT AT HOME REALTY
Condo Apartment•MLS #C12200224•New
Room Details
| Room | Features | Level |
|---|---|---|
Kitchen 3.33 × 2.35 m | LaminateModern KitchenGranite Counters | Main |
Dining Room 3.65 × 3.35 m | LaminateCombined w/Living | Main |
Living Room 3.65 × 3.35 m | LaminateCombined w/DiningW/O To Balcony | Main |
Primary Bedroom 3.45 × 2.88 m | Laminate3 Pc EnsuiteCloset | Main |
Client Remarks
This efficiently laid out, tenth floor condo optimizes living space with a large primary bedroom, sizeable den, two bathrooms and an L-shaped kitchen. Floor to ceiling, west facing windows let in plenty of light making the unit bright and airy. Located steps from Davisville Subway station, short drive to highways and plenty of shops and parks just a short walk away. An idyllic home for a runner, cyclist or outdoor enthusiast with immediate access to the Beltline. Indoor bike parking rack in the underground parking lot as well as electric carchargers available to rent for residents. Quiet, boutique condo include amenities like concierge, gym, party room, guest suites and BBQ area.
About This Property
68 Merton Street, Toronto C10, M4S 1A1
Home Overview
Basic Information
Amenities
Concierge
Gym
Party Room/Meeting Room
Visitor Parking
Guest Suites
Bike Storage
Walk around the neighborhood
68 Merton Street, Toronto C10, M4S 1A1
Shally Shi
Sales Representative, Dolphin Realty Inc
English, Mandarin
Residential ResaleProperty ManagementPre Construction
 Walk Score for 68 Merton Street
Walk Score for 68 Merton Street

Book a Showing
Tour this home with Shally
Frequently Asked Questions
Can't find what you're looking for? Contact our support team for more information.
See the Latest Listings by Cities
1500+ home for sale in Ontario

Looking for Your Perfect Home?
Let us help you find the perfect home that matches your lifestyle
