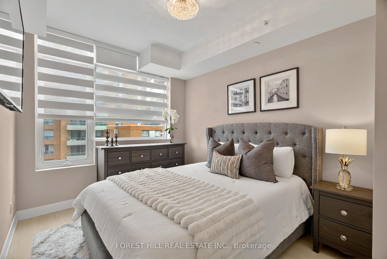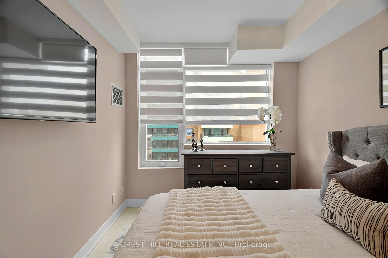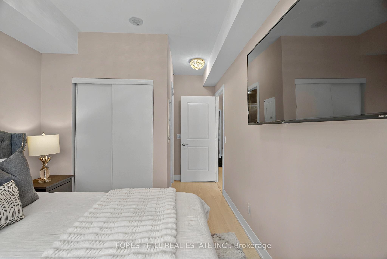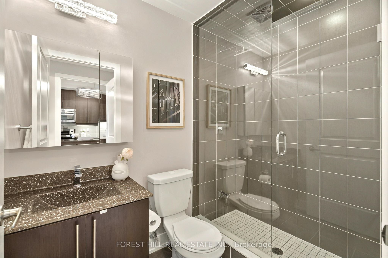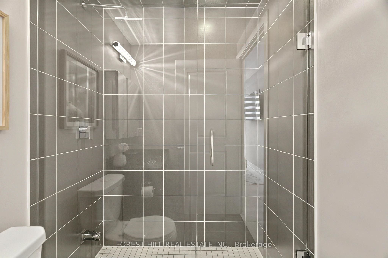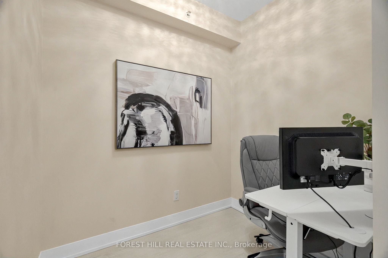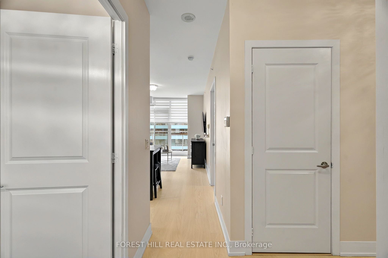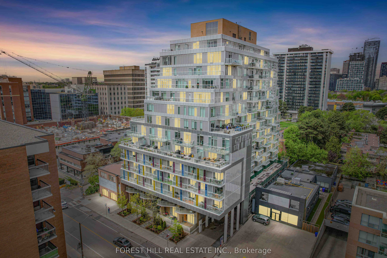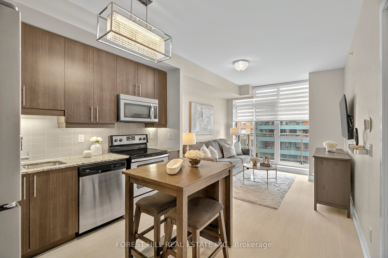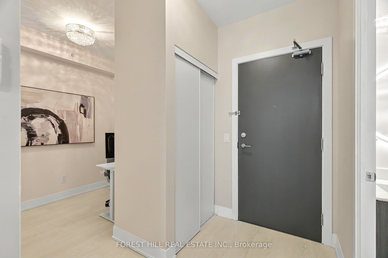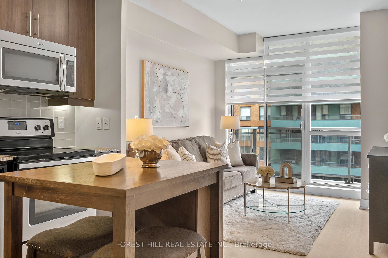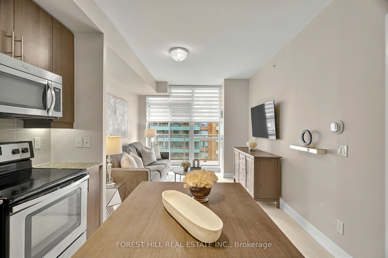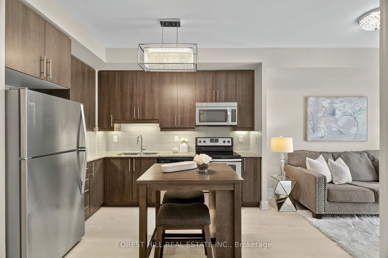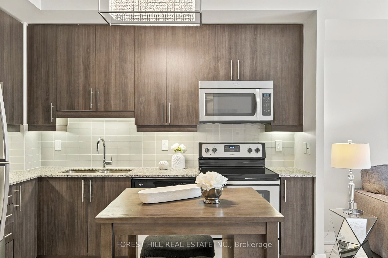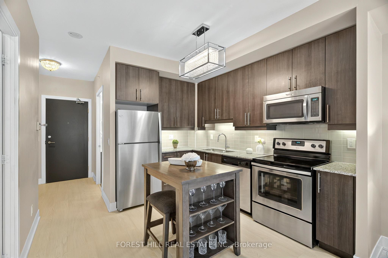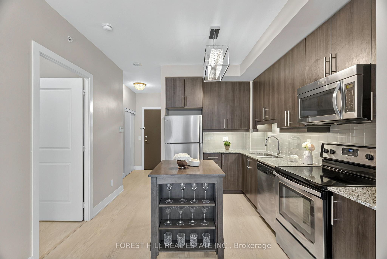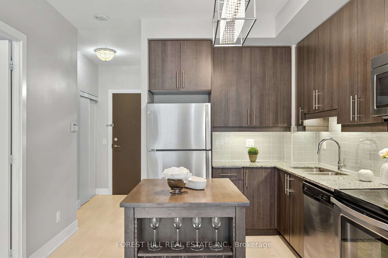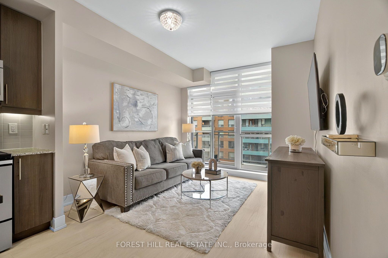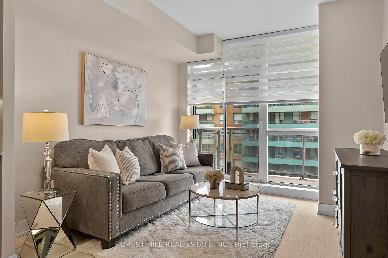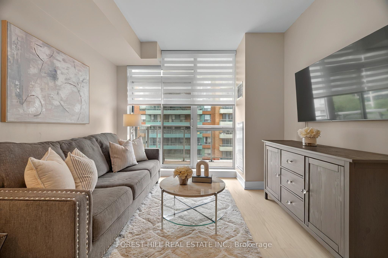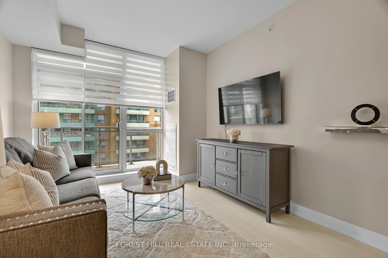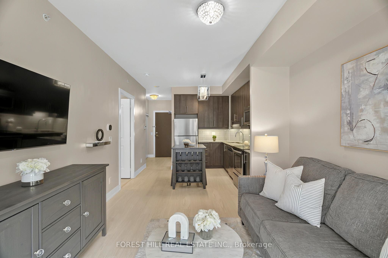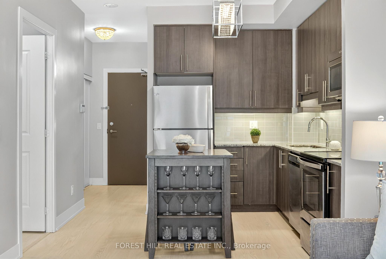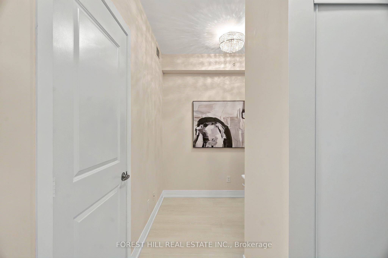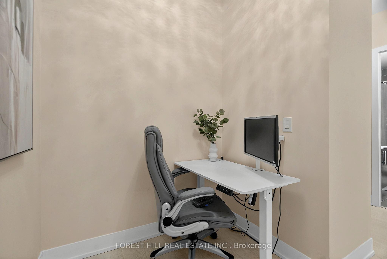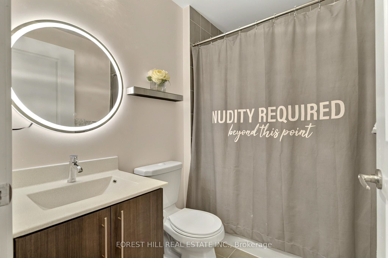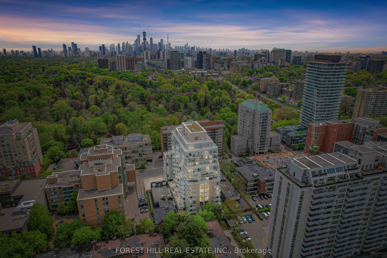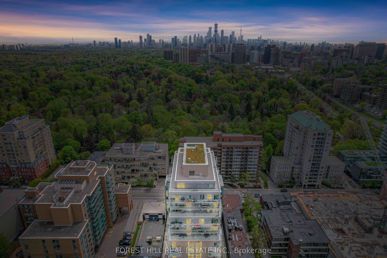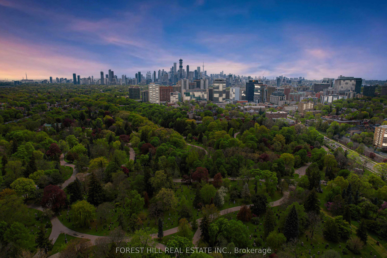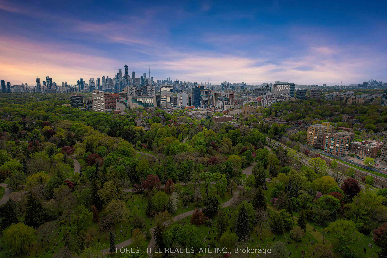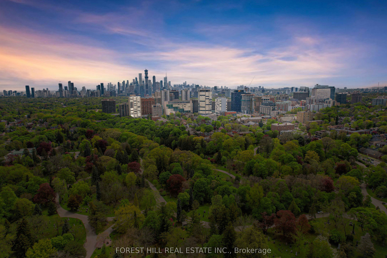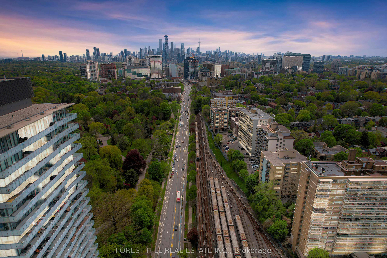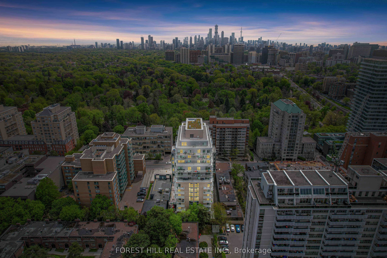
$658,000
Est. Payment
$2,513/mo*
*Based on 20% down, 4% interest, 30-year term
Listed by FOREST HILL REAL ESTATE INC.
Condo Apartment•MLS #C12163518•Price Change
Included in Maintenance Fee:
Heat
Common Elements
Building Insurance
CAC
Water
Price comparison with similar homes in Toronto C10
Compared to 93 similar homes
-10.5% Lower↓
Market Avg. of (93 similar homes)
$734,843
Note * Price comparison is based on the similar properties listed in the area and may not be accurate. Consult licences real estate agent for accurate comparison
Room Details
| Room | Features | Level |
|---|---|---|
Living Room 3.3 × 2.31 m | Combined w/DiningW/O To BalconyLaminate | Main |
Dining Room 3.66 × 3.25 m | Combined w/LivingW/O To BalconyLaminate | Main |
Kitchen 3.66 × 3.25 m | Stainless Steel ApplUndermount SinkLaminate | Main |
Primary Bedroom 3.41 × 2.87 m | 3 Pc EnsuiteDouble ClosetLaminate | Main |
Client Remarks
Welcome To Suite 502 At 68 Merton Street A Beautifully Appointed 1 Bedroom + Den Residence With 2 Luxurious Bathrooms, Offering 620 Sq. Ft. Of Thoughtfully Designed Living Space. Elevated By 9' Ceilings And Rich Natural Light From Its East-Facing Exposure, This Unit Blends Form And Function In A Seamless Open-Concept Layout. The Gourmet Kitchen Showcases Full-Sized Stainless Steel Appliances, Granite Countertops, A Double Under-Mount Sink, And Contemporary Cabinetry Accented In Deep, Warm Tones. Entertain In Style Or Unwind In Your Private 57 Sq. Ft. Outdoor Retreat, Where You'll Catch A Charming Glimpse Of The Beltline And Sparkling City Lights Just Enough To Remind You Of The Perfect Balance Between Nature And Nightlife. The Spacious Primary Suite Features An Upgraded Ensuite With A Frameless Glass Shower And Added Built-In Storage. The Den Is Generously Sized And Easily Convertible To A Second Bedroom. Additional Features Include Updated Designer Lighting, Custom Zebra Blinds, Ample Storage, And An Ensuite Full-Sized Washer/Dryer. Residents Enjoy Access To A Fully-Equipped Gym, A Professionally Designed Party/Meeting Room, And An Outdoor Entertainment Terrace With BBQs. Located Just Steps From The Toronto Beltline, Davisville Station, Top-Rated Schools, Fine Dining, Nightlife, And Premier Midtown Amenities This Is Elevated Urban Living At Its Best.
About This Property
68 Merton Street, Toronto C10, M4S 1A1
Home Overview
Basic Information
Amenities
Party Room/Meeting Room
Community BBQ
Concierge
Exercise Room
Gym
Elevator
Walk around the neighborhood
68 Merton Street, Toronto C10, M4S 1A1
Shally Shi
Sales Representative, Dolphin Realty Inc
English, Mandarin
Residential ResaleProperty ManagementPre Construction
Mortgage Information
Estimated Payment
$0 Principal and Interest
 Walk Score for 68 Merton Street
Walk Score for 68 Merton Street

Book a Showing
Tour this home with Shally
Frequently Asked Questions
Can't find what you're looking for? Contact our support team for more information.
See the Latest Listings by Cities
1500+ home for sale in Ontario

Looking for Your Perfect Home?
Let us help you find the perfect home that matches your lifestyle


