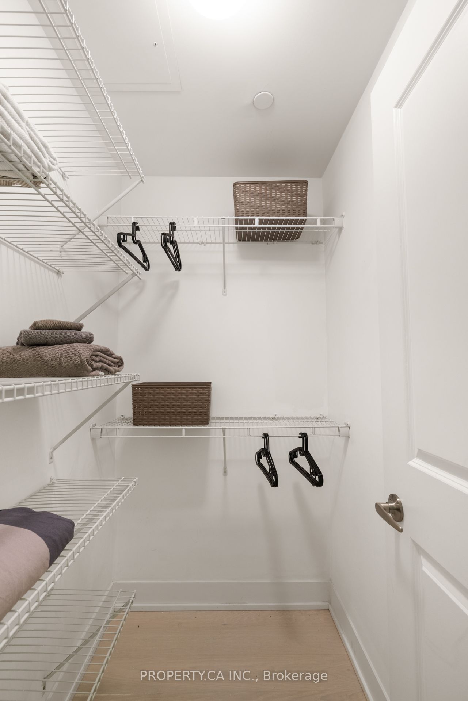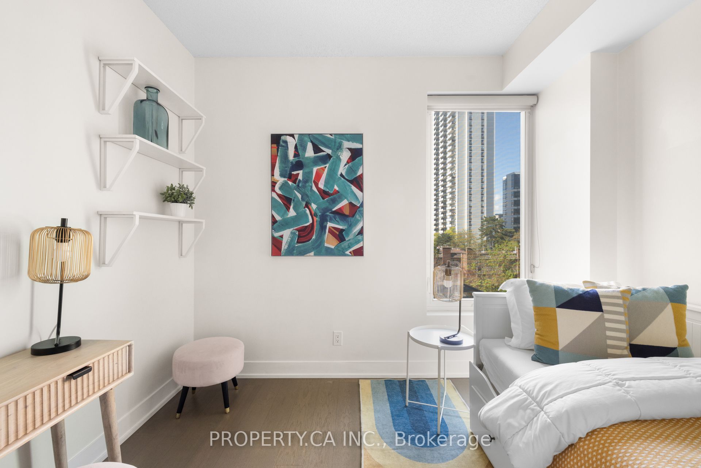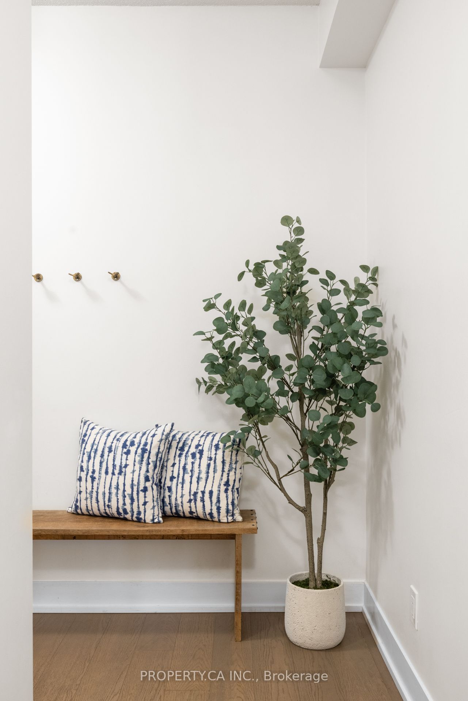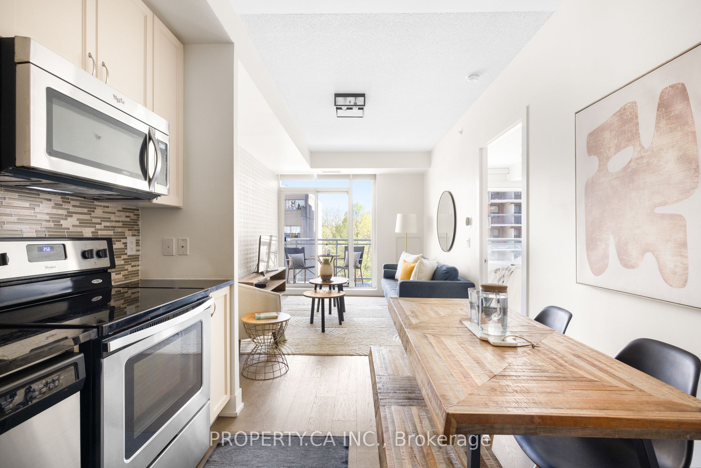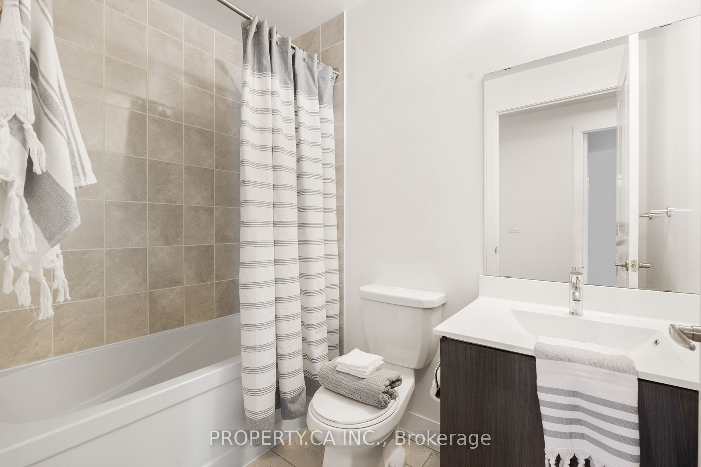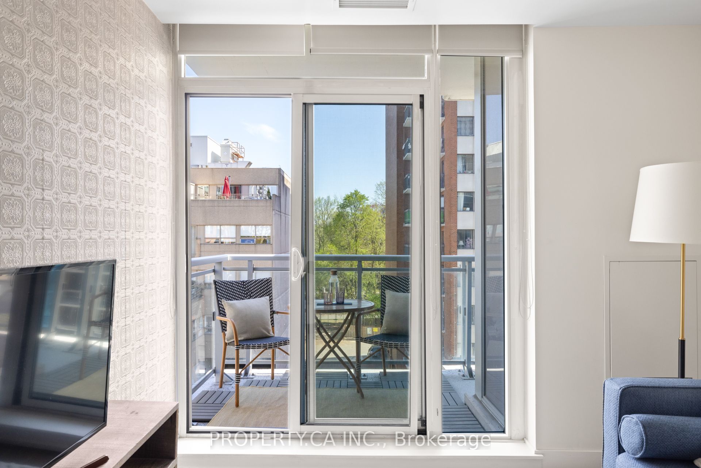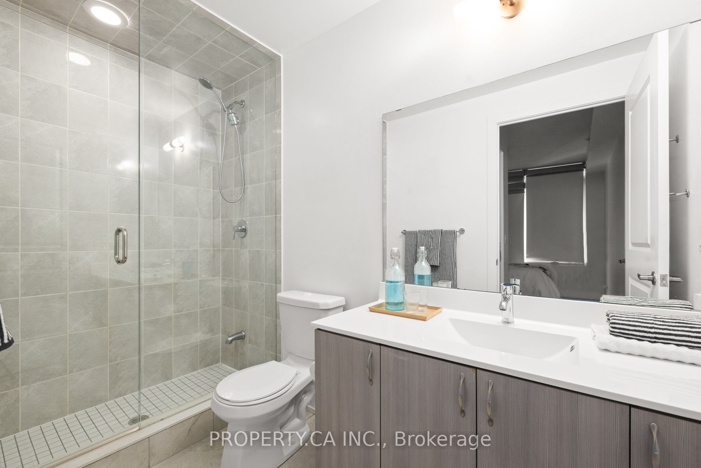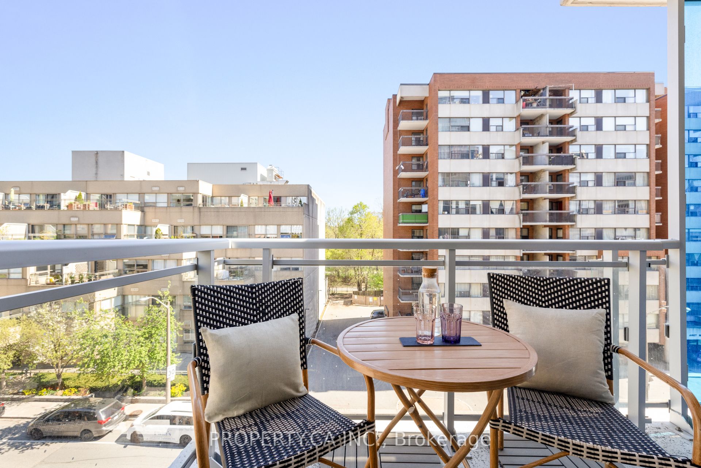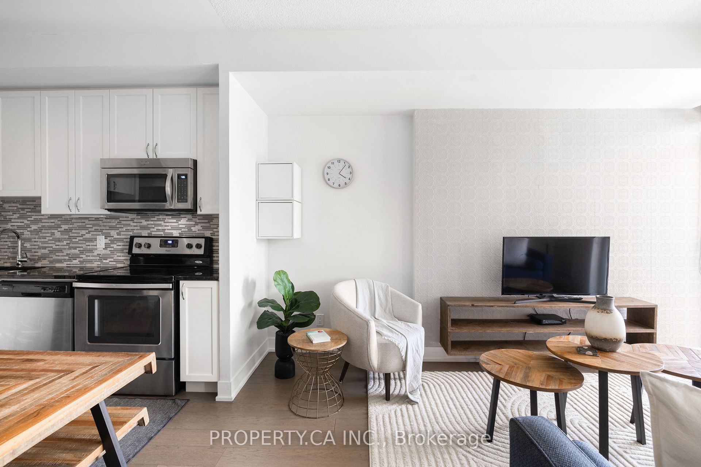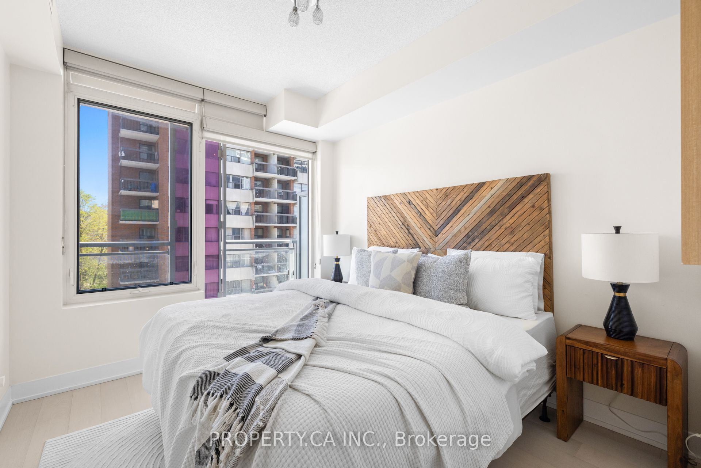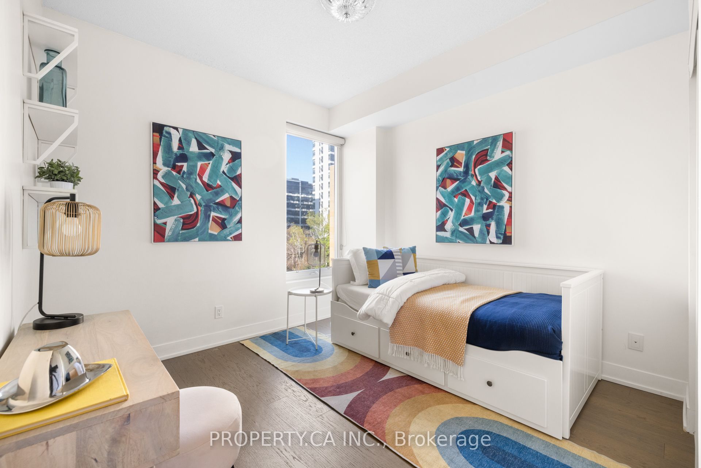
$875,000
Est. Payment
$3,342/mo*
*Based on 20% down, 4% interest, 30-year term
Listed by PROPERTY.CA INC.
Condo Apartment•MLS #C12131765•New
Included in Maintenance Fee:
CAC
Common Elements
Heat
Building Insurance
Parking
Water
Price comparison with similar homes in Toronto C10
Compared to 86 similar homes
8.1% Higher↑
Market Avg. of (86 similar homes)
$809,119
Note * Price comparison is based on the similar properties listed in the area and may not be accurate. Consult licences real estate agent for accurate comparison
Client Remarks
Welcome to 68 Merton Street Midtown living at its best. Nestled in the heart of Mount Pleasant West, this boutique 13-storey condominium perfectly blends urban convenience with residential charm. Positioned in one of Midtowns most sought-after corridors between the dynamic vibe of Yonge & Eglinton and the refined atmosphere of Yonge & St. Clair commuting is effortless with transit just steps away from Davisville subway station. This thoughtfully designed suite offers 917 sq. ft. of functional living space, featuring two spacious bedrooms and two full bathrooms. Enjoy the bright, south-facing exposure that fills the home with natural light and extends to a sunny balcony complete with a private BBQ perfect for relaxing or entertaining. Parking and locker are included. Residents have access to an impressive array of amenities, including a party room, meeting room, guest suites, concierge, fitness centre, theatre room, games room, a boardroom, and many more. Whether you're hosting friends, working remotely, or enjoying a cozy movie night, this home checks all the boxes. Just moments from shops, cafes, restaurants, the Beltline Trail, parks, the Davisville Medical Dental Centre, and more - 68 Merton puts you at the centre of it all. Come see it for yourself your next chapter starts here.
About This Property
68 Merton Street, Toronto C10, M4S 1A1
Home Overview
Basic Information
Amenities
BBQs Allowed
Game Room
Guest Suites
Media Room
Party Room/Meeting Room
Gym
Walk around the neighborhood
68 Merton Street, Toronto C10, M4S 1A1
Shally Shi
Sales Representative, Dolphin Realty Inc
English, Mandarin
Residential ResaleProperty ManagementPre Construction
Mortgage Information
Estimated Payment
$0 Principal and Interest
 Walk Score for 68 Merton Street
Walk Score for 68 Merton Street

Book a Showing
Tour this home with Shally
Frequently Asked Questions
Can't find what you're looking for? Contact our support team for more information.
See the Latest Listings by Cities
1500+ home for sale in Ontario

Looking for Your Perfect Home?
Let us help you find the perfect home that matches your lifestyle

