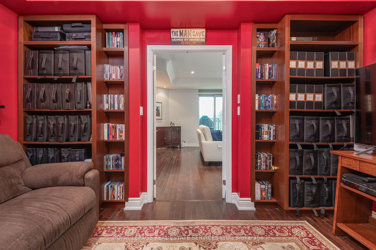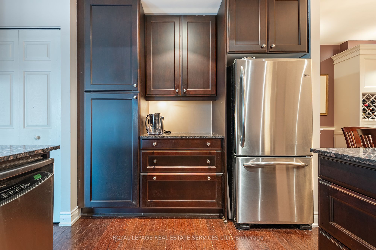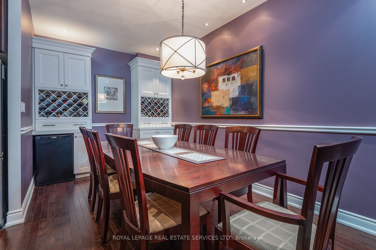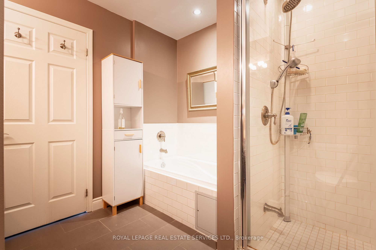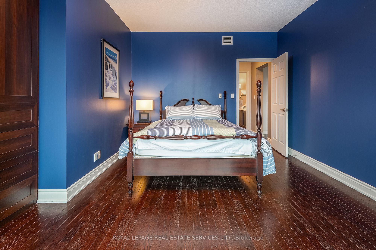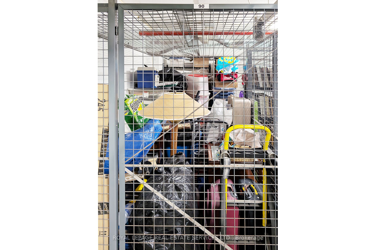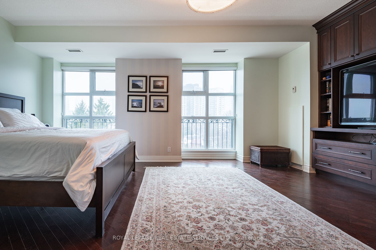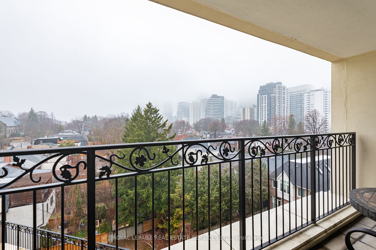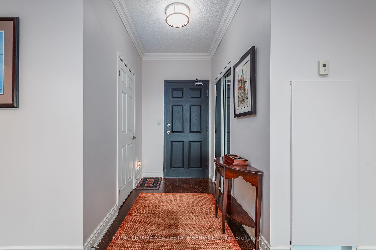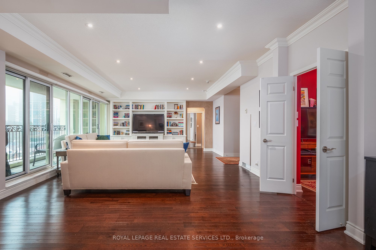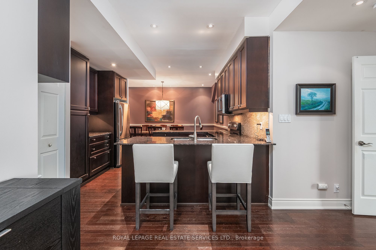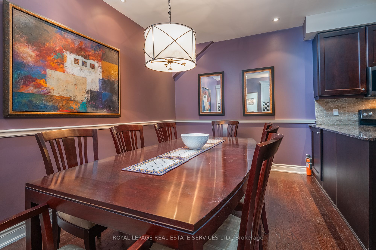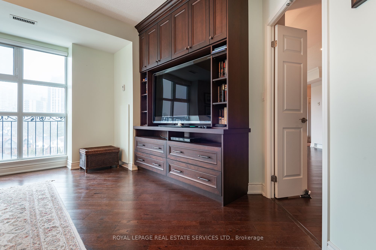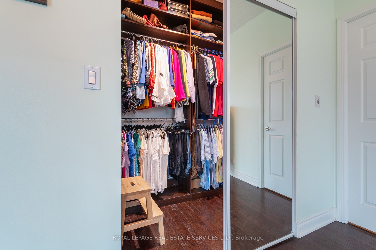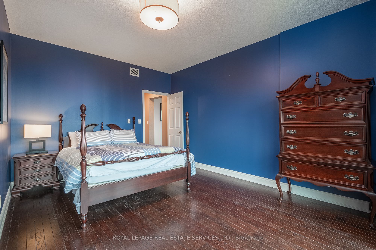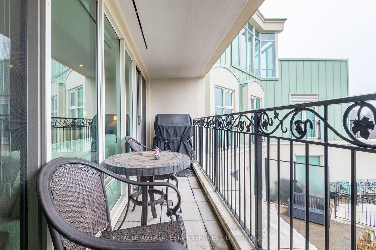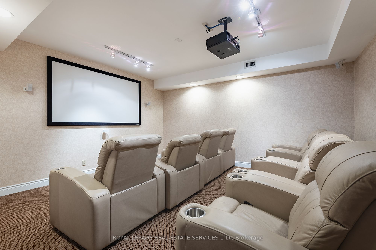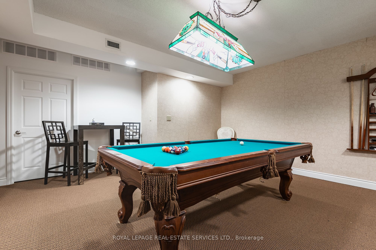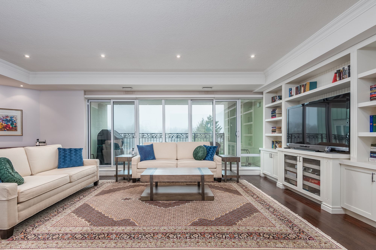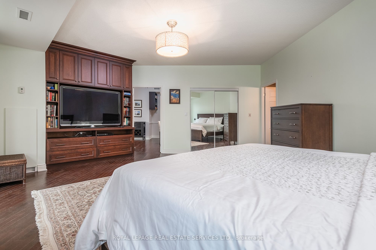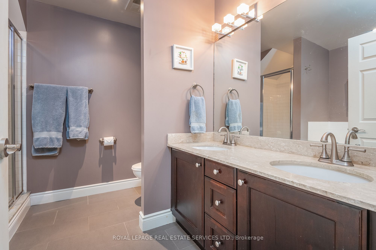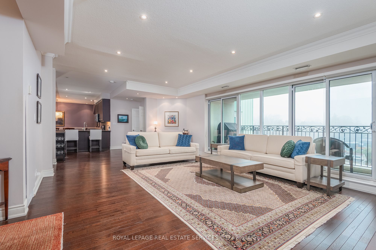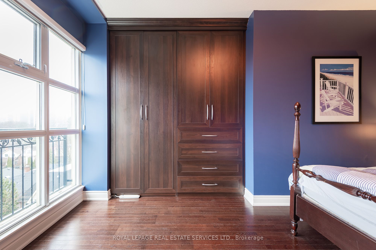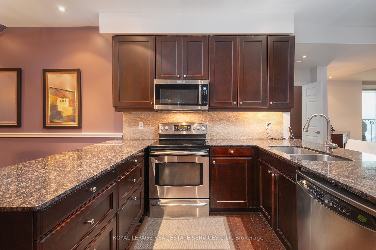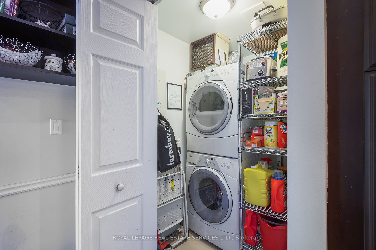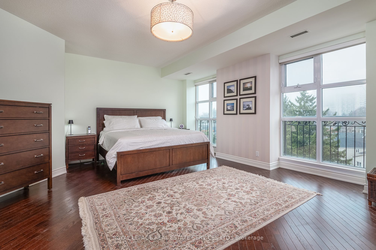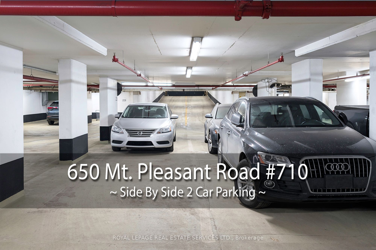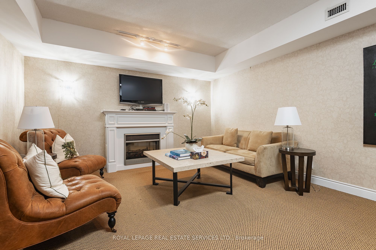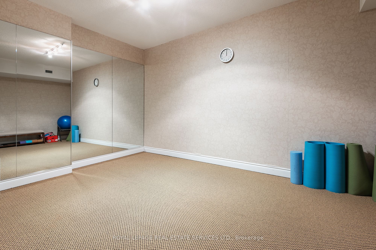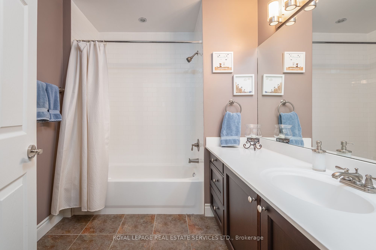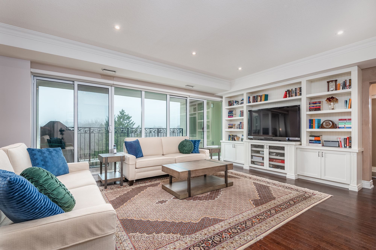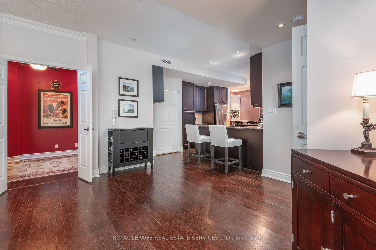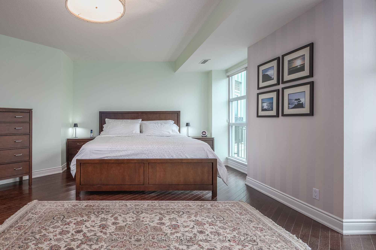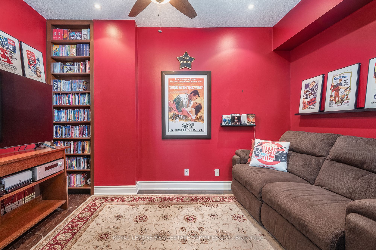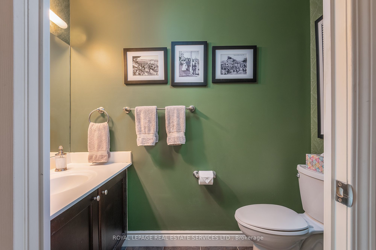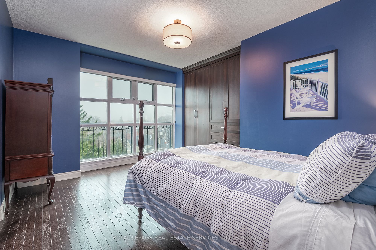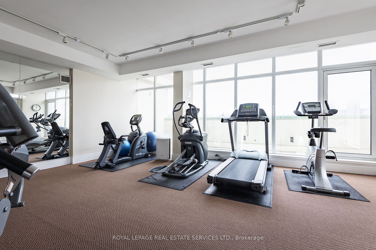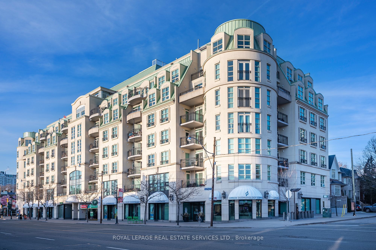
$1,875,000
Est. Payment
$7,161/mo*
*Based on 20% down, 4% interest, 30-year term
Listed by ROYAL LEPAGE REAL ESTATE SERVICES LTD.
Condo Apartment•MLS #C12054303•New
Included in Maintenance Fee:
Heat
Common Elements
Building Insurance
Water
Parking
Cable TV
CAC
Price comparison with similar homes in Toronto C10
Compared to 4 similar homes
31.6% Higher↑
Market Avg. of (4 similar homes)
$1,424,500
Note * Price comparison is based on the similar properties listed in the area and may not be accurate. Consult licences real estate agent for accurate comparison
Room Details
| Room | Features | Level |
|---|---|---|
Living Room 6.71 × 5.03 m | B/I ShelvesPot LightsW/O To Balcony | Flat |
Dining Room 5.03 × 2.59 m | Hardwood FloorCombined w/LivingCrown Moulding | Flat |
Kitchen 3.05 × 3.05 m | Stainless Steel ApplGranite CountersBreakfast Bar | Flat |
Primary Bedroom 5.94 × 3.45 m | 5 Pc EnsuiteWalk-In Closet(s)B/I Shelves | Flat |
Bedroom 4.88 × 4.57 m | 4 Pc EnsuiteHardwood FloorCloset Organizers | Flat |
Client Remarks
"Chateau Royal" Time for these original owners to pass their totally upgraded lower penthouse suite to the next lucky buyer. Exceptional, boutique building perfectly situated just south of Eglinton. The West Balcony has clear view over residential to Manor Road. Custom Built ins and closet organizers accentuate every room. Massive Living/Dining Room Perfect for entertaining and all your full size furniture. Open Concept Cooks Kitchen features Granite counters, warm wood cabinetry, barista bar & pantry. Versatile Family/Dining Room your choice. Separate Library/Den/Office be as messy as you like. The laundry room has a built in humidifier servicing the ventilation system. Primary Suite features a well appointed walk in closet, entertainment unit and spa bath. Guests may not want to leave the 2nd bedroom with all the closet storage. Watch the sun set or BBQ on the open balcony. Two perfectly accessible parking spots numbered 224 & 225. Bonus Initial stage of installing an EV charger in one of the two spots (Installation to be complete August - October, Only 32 allowed). A massive locker running floor to ceiling the length of 3 beside it. Enjoy summer on one of your two bicycles stored. Never be too hot or too cold with one HVAC unit servicing the main living space and the other dedicated to the Primary Suite. Building Amenities: 24 Hour Concierge, Guest suite Large outdoor terrace with loungers, patio sets and additional BBQ's, Exercise Room & Gym, Yoga, Party Meeting Room, Library, Book Club, Theatre & Billard Rooms. This is urban living at its finest - Stroll to fine restaurants, shops, parks, transit, theatres and lifestyle services. Be prepared to fall in love with the quality and grandeur of this incredible Lower Penthouse. Live life in "Mount Pleasant Village"
About This Property
650 Mount Pleasant Road, Toronto C10, M4S 2N5
Home Overview
Basic Information
Walk around the neighborhood
650 Mount Pleasant Road, Toronto C10, M4S 2N5
Shally Shi
Sales Representative, Dolphin Realty Inc
English, Mandarin
Residential ResaleProperty ManagementPre Construction
Mortgage Information
Estimated Payment
$0 Principal and Interest
 Walk Score for 650 Mount Pleasant Road
Walk Score for 650 Mount Pleasant Road

Book a Showing
Tour this home with Shally
Frequently Asked Questions
Can't find what you're looking for? Contact our support team for more information.
Check out 100+ listings near this property. Listings updated daily
See the Latest Listings by Cities
1500+ home for sale in Ontario

Looking for Your Perfect Home?
Let us help you find the perfect home that matches your lifestyle
