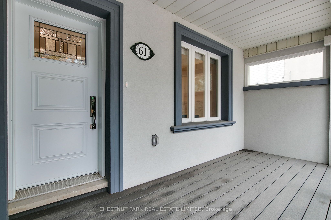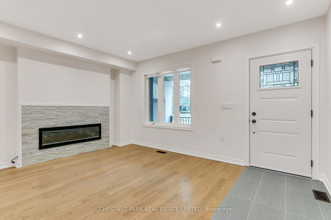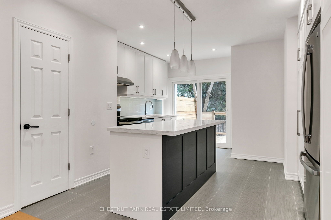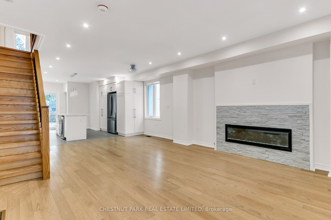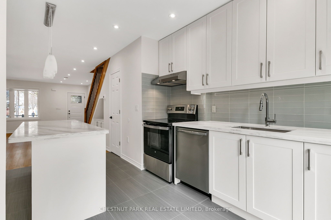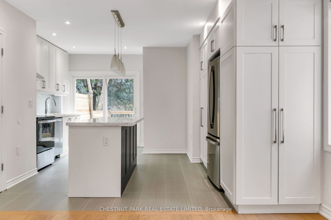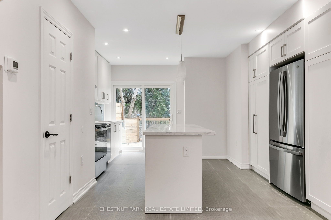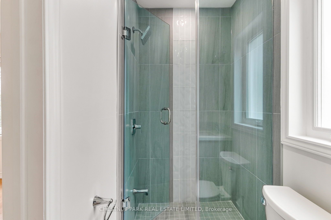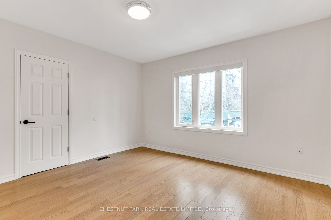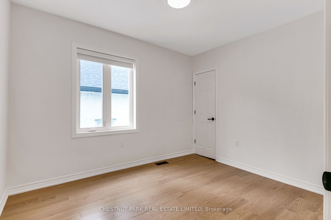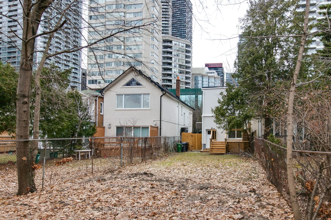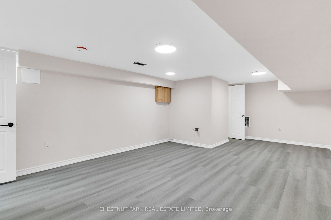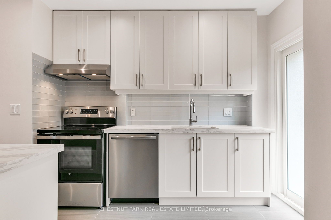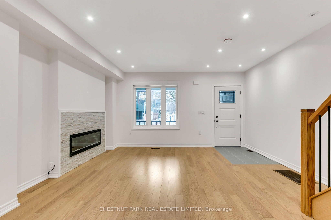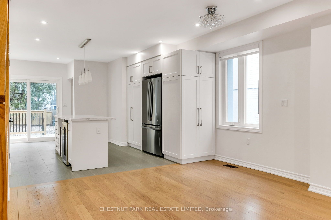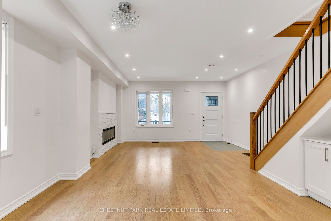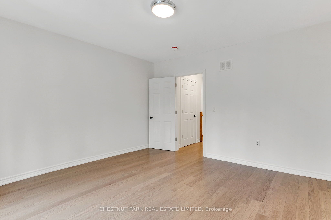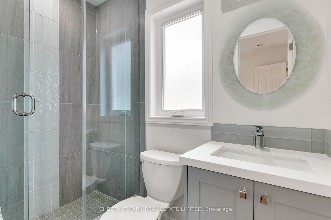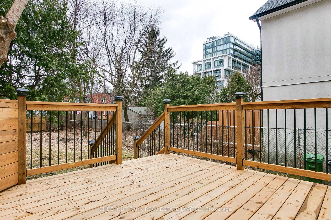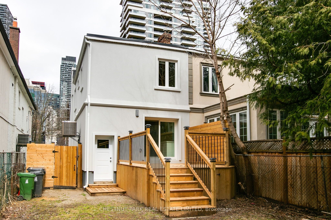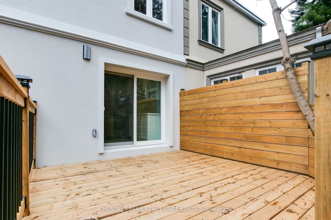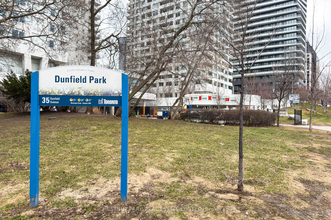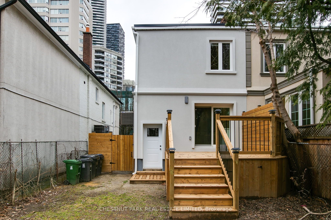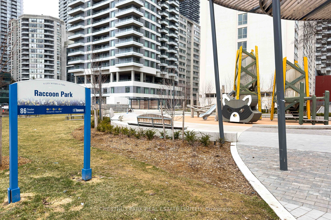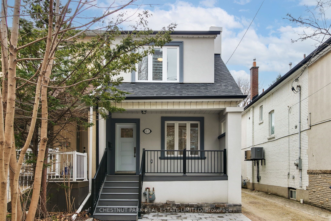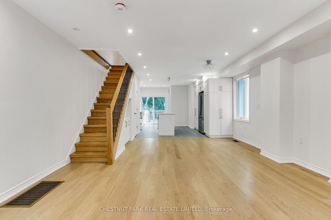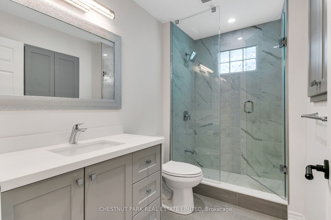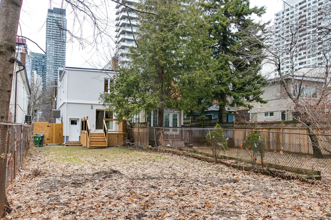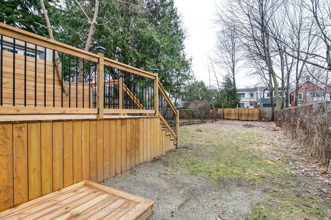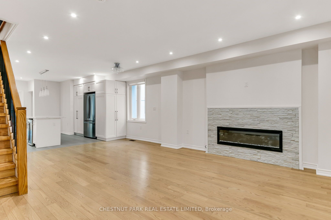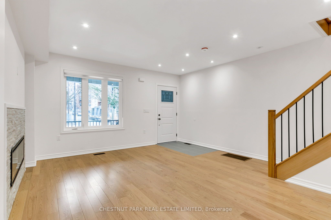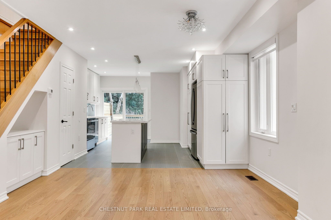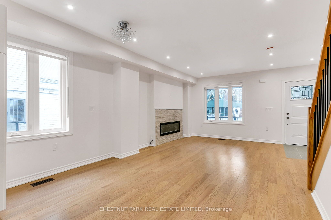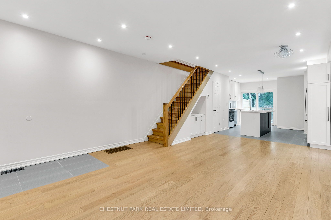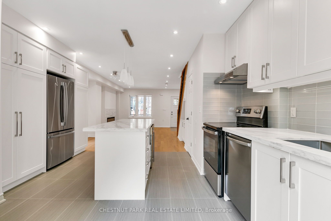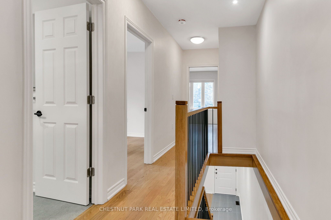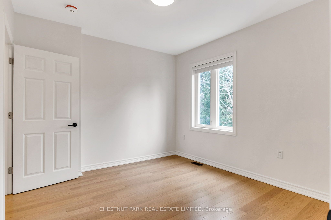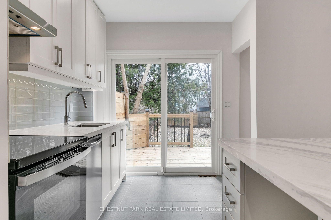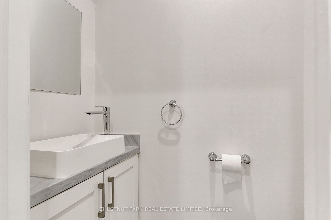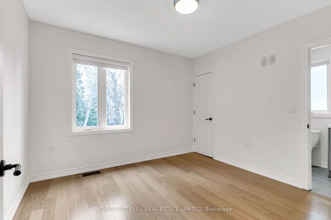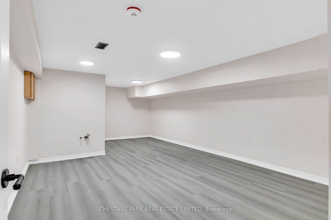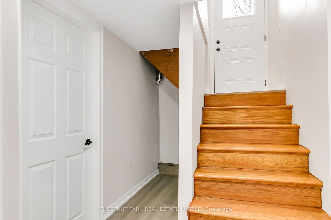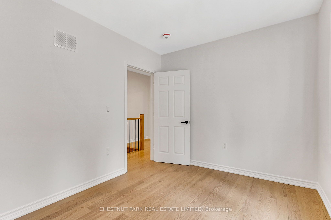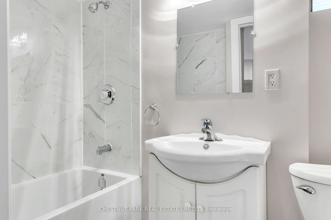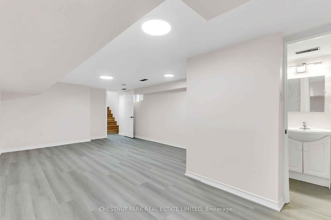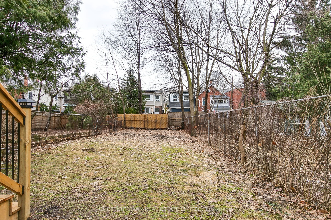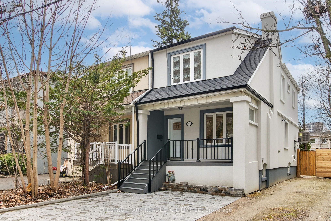
$5,500 /mo
Listed by CHESTNUT PARK REAL ESTATE LIMITED
Semi-Detached •MLS #C12057275•New
Room Details
| Room | Features | Level |
|---|---|---|
Living Room 4.62 × 3.63 m | Main | |
Dining Room 3.73 × 3.07 m | Main | |
Kitchen 4.27 × 3.48 m | Main | |
Primary Bedroom 3.4 × 3.1 m | Second | |
Bedroom 2 3.96 × 3.86 m | Second | |
Bedroom 3 3.43 × 2.79 m | Second |
Client Remarks
Fully Renovated 3 Bedroom, 4 Bathroom Semi-Detached Family Home Just Steps To Yonge & Eglinton. Be The First To Live In This Brand New Renovation Featuring A Bright & Spacious Open Concept Main Floor With Living, Dining, Chef's Kitchen & Walk Out To Your Private South Facing Deck & Backyard Oasis. Enjoy Your Gorgeous Designer Kitchen With Custom White Cabinetry, Stone Counters, Large Centre Island With Pendant Lighting & Stainless Steel Appliances. Open Concept Living & Dining Room Overlook The Kitchen With An Abundance Of Natural Light Flooding The Home Which Also Includes A Gorgeous Electric Fireplace In The Living Space. Upstairs, You'll Find Three Well Proportioned Bedrooms With Good Closet Space, Including A Primary Bedroom With An Ensuite Bath. The Lower Levels Adds Additional Living Space With A Large Recreation Space & Extra 4 Pc Bathroom. 2 Car Tandem Parking Included In Private Driveway. Tenant Pays All Utilities. Enjoy Everything This Wonderful Neighbourhood Has To Offer With Every Amenity Imaginable At Your Doorstep Including Transit, Restaurants, Shopping & Entertainment.
About This Property
61 Soudan Avenue, Toronto C10, M4S 1V5
Home Overview
Basic Information
Walk around the neighborhood
61 Soudan Avenue, Toronto C10, M4S 1V5
Shally Shi
Sales Representative, Dolphin Realty Inc
English, Mandarin
Residential ResaleProperty ManagementPre Construction
 Walk Score for 61 Soudan Avenue
Walk Score for 61 Soudan Avenue

Book a Showing
Tour this home with Shally
Frequently Asked Questions
Can't find what you're looking for? Contact our support team for more information.
Check out 100+ listings near this property. Listings updated daily
See the Latest Listings by Cities
1500+ home for sale in Ontario

Looking for Your Perfect Home?
Let us help you find the perfect home that matches your lifestyle
