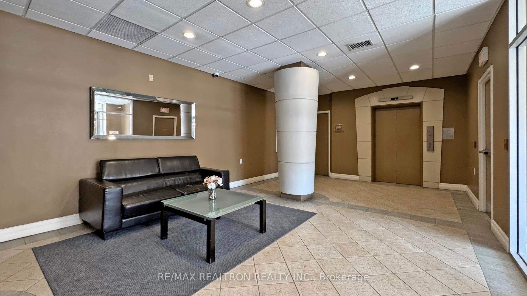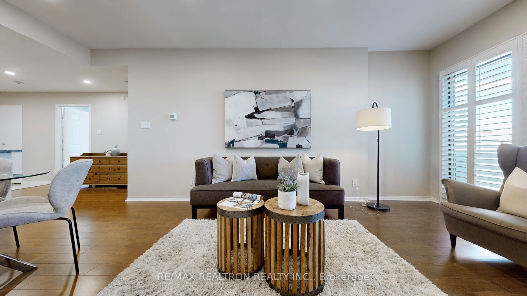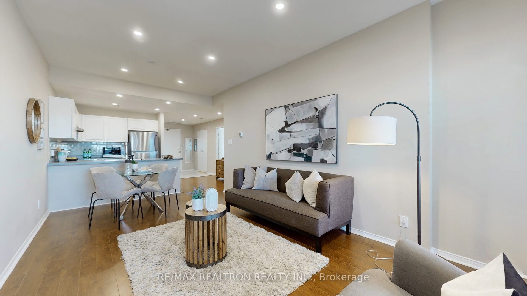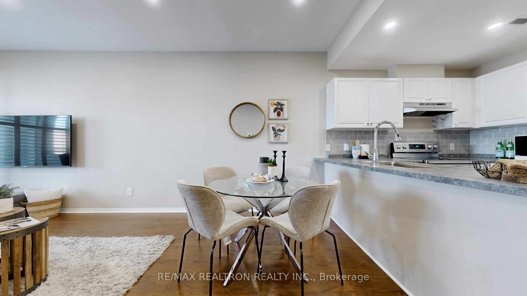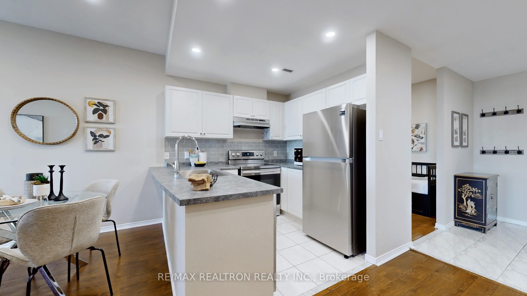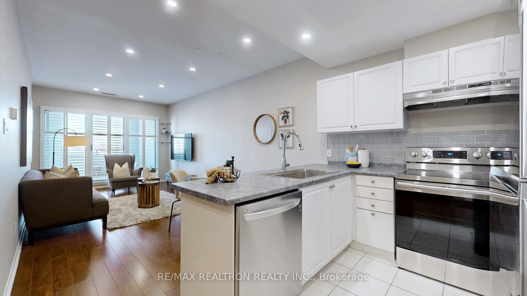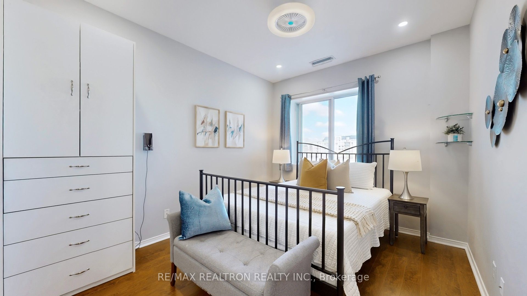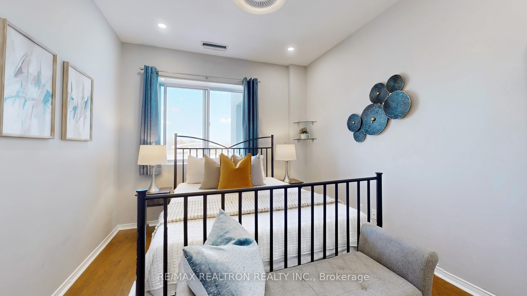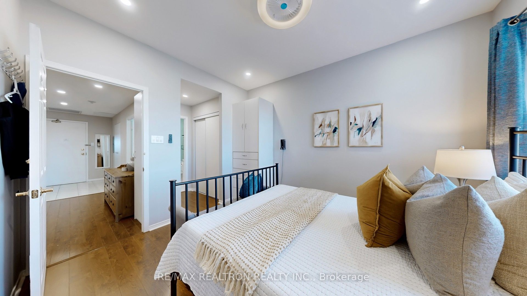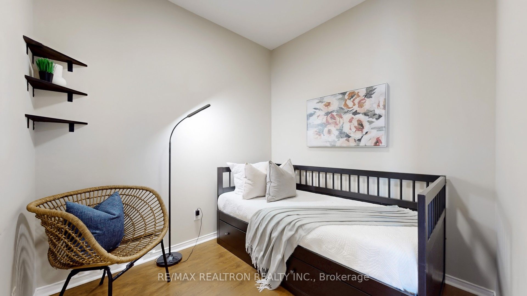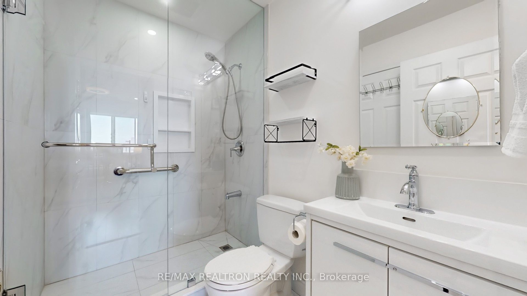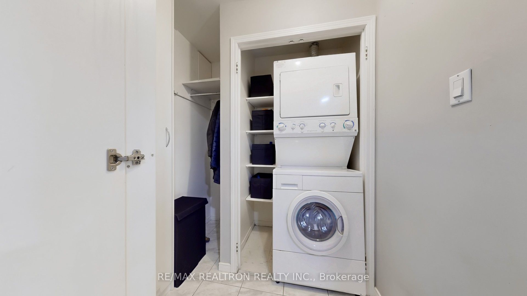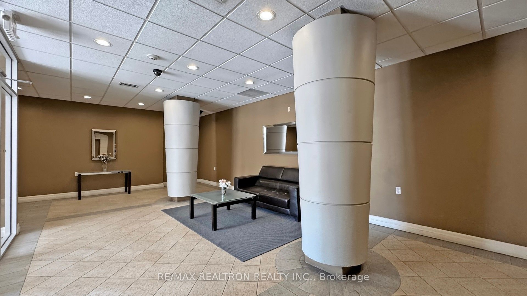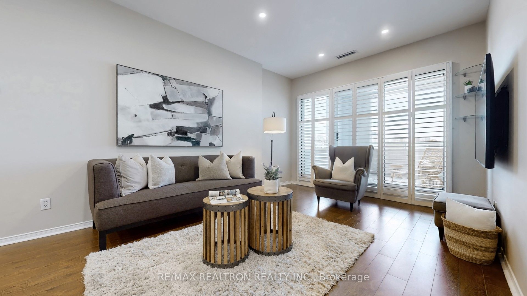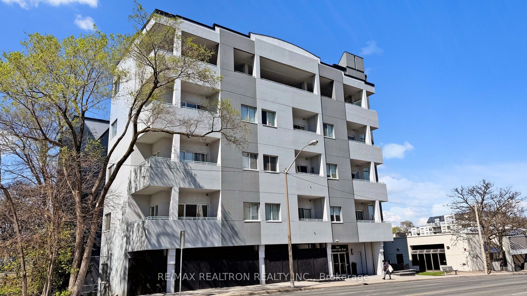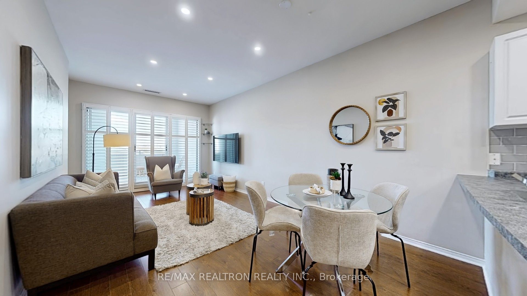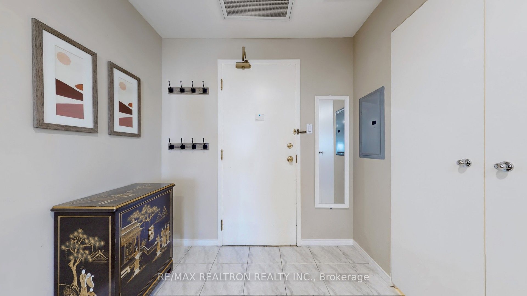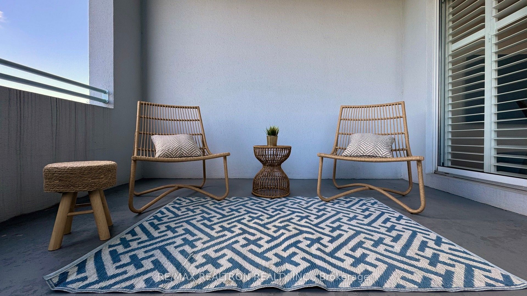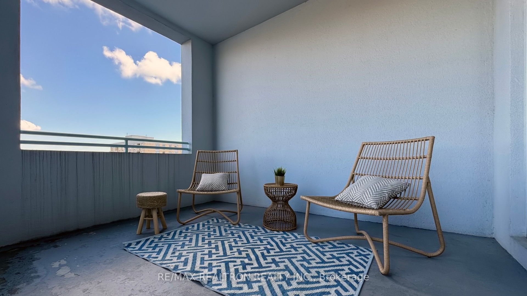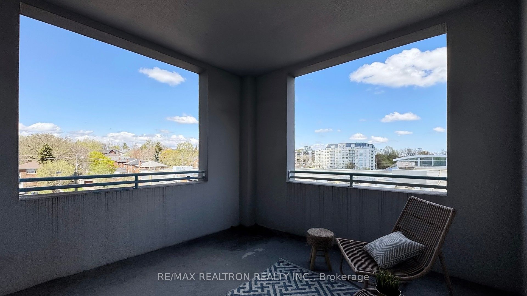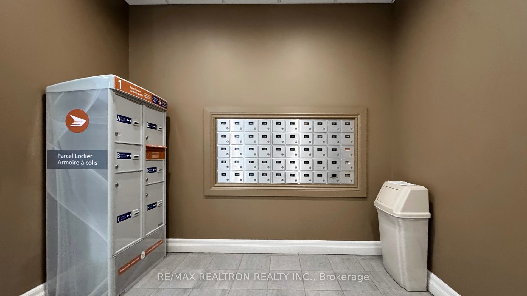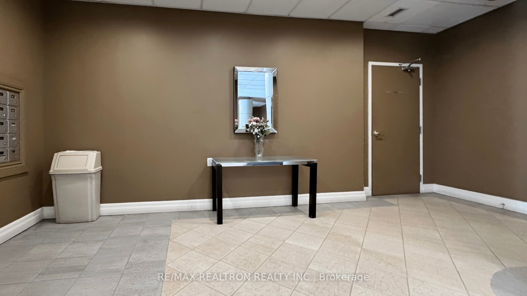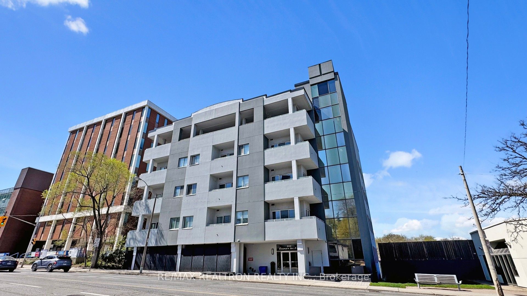
$594,900
Est. Payment
$2,272/mo*
*Based on 20% down, 4% interest, 30-year term
Listed by RE/MAX REALTRON REALTY INC.
Condo Apartment•MLS #C12132607•New
Included in Maintenance Fee:
Common Elements
Heat
Building Insurance
Parking
Water
Price comparison with similar homes in Toronto C10
Compared to 60 similar homes
-4.7% Lower↓
Market Avg. of (60 similar homes)
$624,561
Note * Price comparison is based on the similar properties listed in the area and may not be accurate. Consult licences real estate agent for accurate comparison
Room Details
| Room | Features | Level |
|---|---|---|
Living Room 6.13 × 3.29 m | Pot LightsCombined w/DiningW/O To Balcony | Flat |
Primary Bedroom 3.84 × 3.05 m | LaminateHis and Hers ClosetsWindow | Flat |
Dining Room 6.13 × 3.29 m | Pot LightsCombined w/LivingOpen Concept | Flat |
Kitchen 4.63 × 2.16 m | Stainless Steel ApplCeramic FloorBacksplash | Flat |
Client Remarks
Welcome to Unit 202 at 600 Eglinton Ave East a beautifully upgraded 1 Bedroom + Den condo with 1 Washroom, 1 Parking, and 1 Locker, located in the heart of Mount Pleasant East, one of Midtown Torontos most desirable neighbourhoods. This bright, spacious 772 sq ft unit also boasts a rare 153 sq ft terrace-style balcony ideal for outdoor entertaining, or simply relaxing in your private open-air space.Lovingly maintained by the same owner for 22 years, the unit has been thoughtfully updated with a blend of comfort and functionality. Enjoy pot lights on dimmers throughout, stylish laminate flooring, a renovated soundproofed bathroom, and a soundproofed bedroom wall for added tranquility. The open-concept kitchen features a new sink, backsplash, and stainless steel range hood, offering both utility and style.Smart custom storage includes double-hanging closets, ceiling-to-wall cabinetry in the laundry and kitchen areas, and a custom-built armoire that doubles as a linen closet eliminating the need for extra furniture. Built-in corner wall display units in the living room, den, and bedroom add character and maximize space.The den offers flexible use as a home office or guest room, with enough space for a daybed and desk setup. A heavy-duty wall-mounted TV stand is included, ready to support any size screen. The new HVAC system is efficient and well-maintained, ensuring comfort throughout the seasons.Steps from Metro, restaurants, pharmacies, medical clinics, and public transit, with scenic walking paths via the Mount Pleasant Cemetery extension nearby this home offers an ideal Midtown lifestyle in a boutique, low-rise building with unmatched charm.
About This Property
600 Eglinton Avenue, Toronto C10, M4P 1P1
Home Overview
Basic Information
Amenities
Recreation Room
Exercise Room
Walk around the neighborhood
600 Eglinton Avenue, Toronto C10, M4P 1P1
Shally Shi
Sales Representative, Dolphin Realty Inc
English, Mandarin
Residential ResaleProperty ManagementPre Construction
Mortgage Information
Estimated Payment
$0 Principal and Interest
 Walk Score for 600 Eglinton Avenue
Walk Score for 600 Eglinton Avenue

Book a Showing
Tour this home with Shally
Frequently Asked Questions
Can't find what you're looking for? Contact our support team for more information.
See the Latest Listings by Cities
1500+ home for sale in Ontario

Looking for Your Perfect Home?
Let us help you find the perfect home that matches your lifestyle
