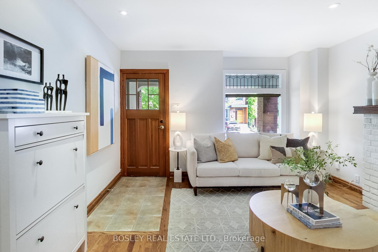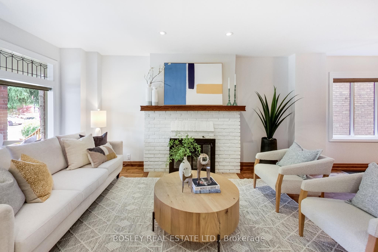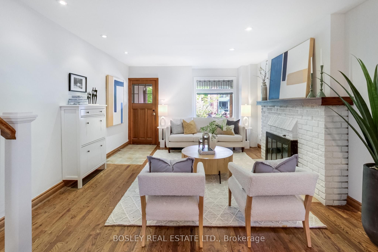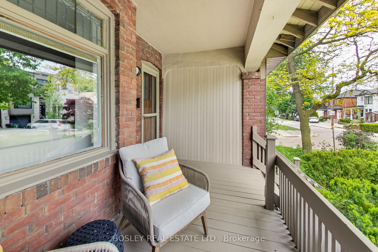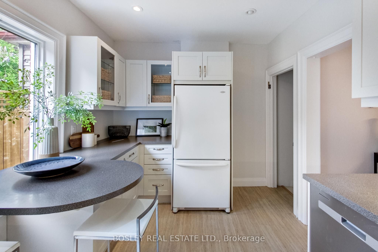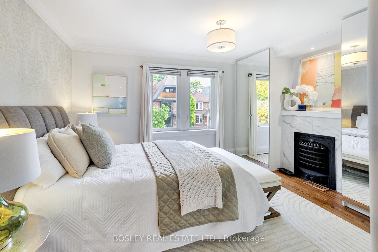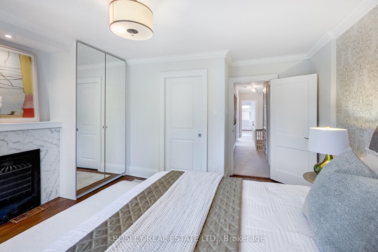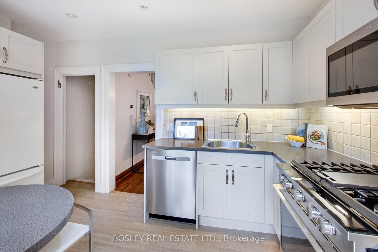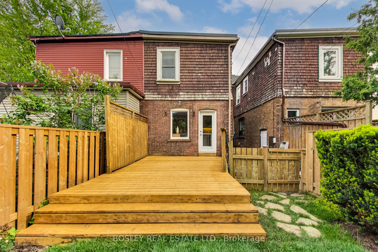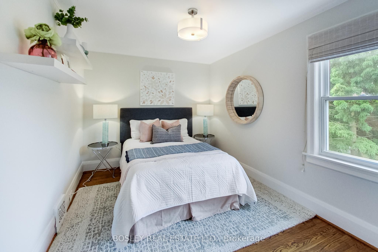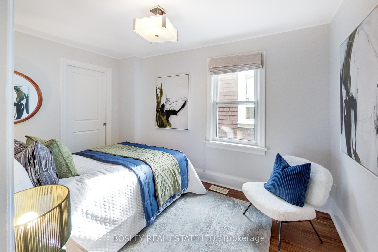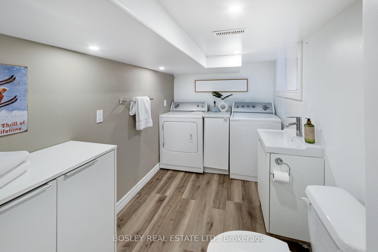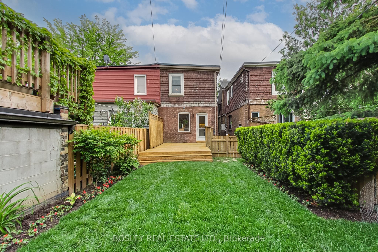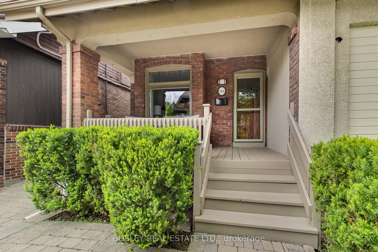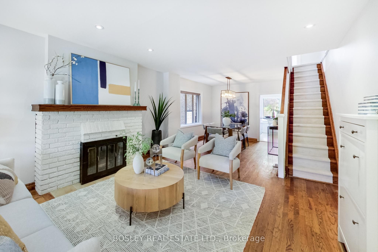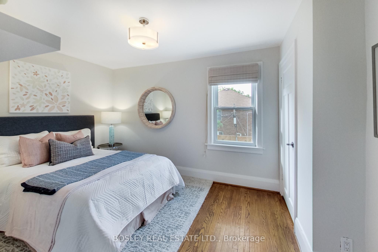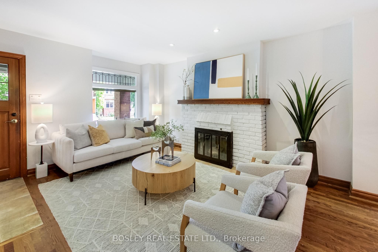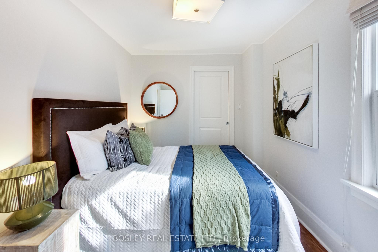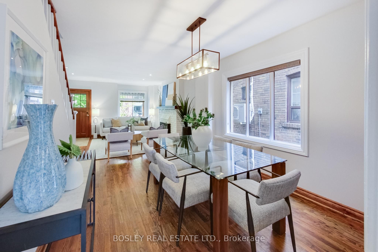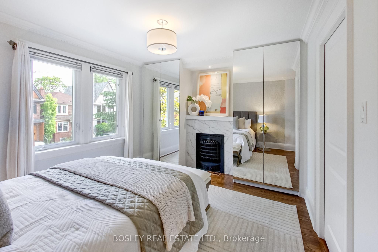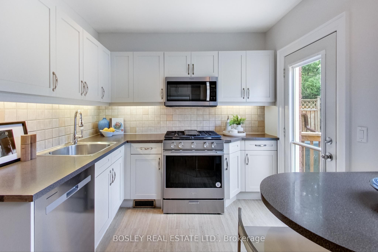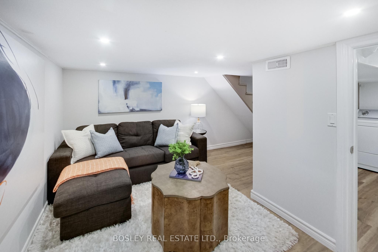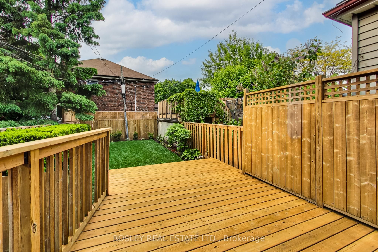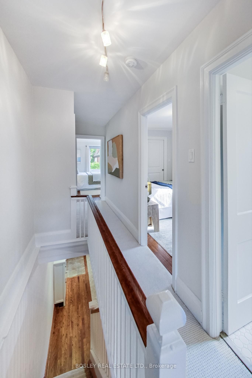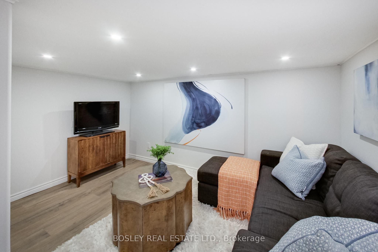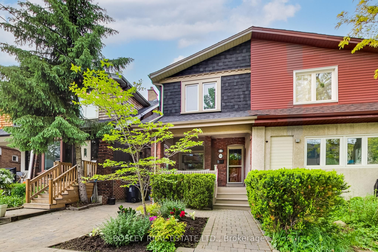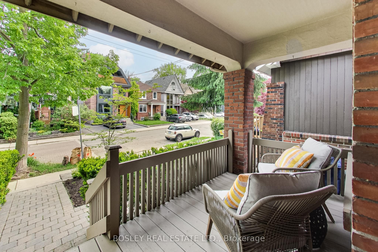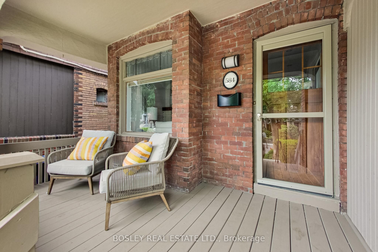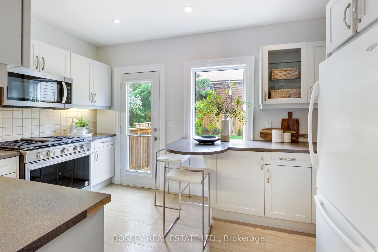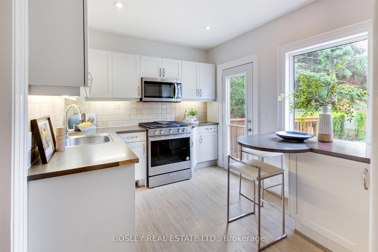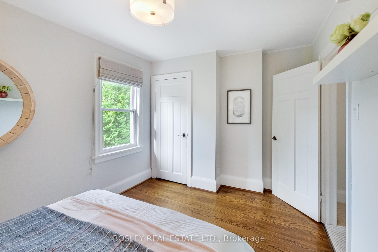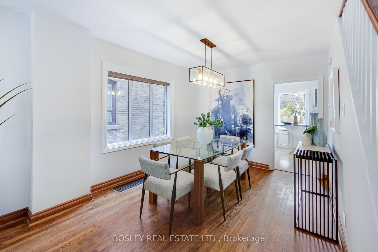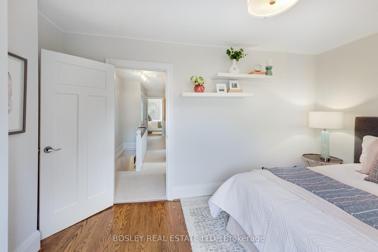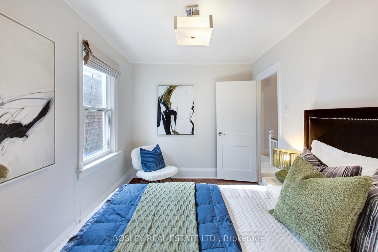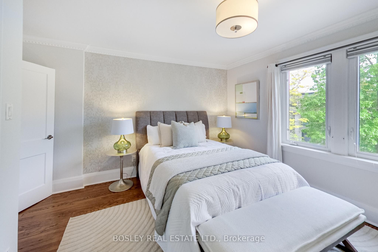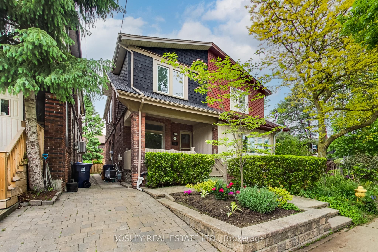
$1,029,000
Est. Payment
$3,930/mo*
*Based on 20% down, 4% interest, 30-year term
Listed by BOSLEY REAL ESTATE LTD.
Semi-Detached •MLS #C12191617•New
Price comparison with similar homes in Toronto C10
Compared to 7 similar homes
-24.5% Lower↓
Market Avg. of (7 similar homes)
$1,363,257
Note * Price comparison is based on the similar properties listed in the area and may not be accurate. Consult licences real estate agent for accurate comparison
Room Details
| Room | Features | Level |
|---|---|---|
Living Room 4 × 5.4 m | Hardwood FloorPicture WindowFireplace | Main |
Dining Room 3 × 3.1 m | Hardwood FloorCombined w/LivingOpen Concept | Main |
Kitchen 3.9 × 2.7 m | Walk-OutPicture WindowEat-in Kitchen | Main |
Bedroom 2 3.9 × 2.7 m | Overlooks BackyardClosetHardwood Floor | Second |
Bedroom 3 2.4 × 3.7 m | Hardwood FloorClosetWindow | Second |
Primary Bedroom 3.8 × 3.2 m | FireplaceOverlooks FrontyardB/I Closet | Second |
Client Remarks
Welcome to this charming and well-loved 3-bedroom, 2-bath semi-detached home nestled in the heart of Davisville Village, one of Toronto's most sought-after family neighbourhoods. Located within the highly coveted Maurice Cody school district, this home offers a perfect blend of character, comfort, and convenience. Step inside to 584 Balliol to discover a freshly painted interior that feels bright and welcoming, with timeless details and thoughtful updates throughout. The inviting living room features a cozy fireplace, perfect for curling up on cool evenings, while the adjoining dining area offers a great space for entertaining family and friends. The kitchen provides plenty of storage and a walk-out to the beautifully landscaped and fenced backyard ideal for kids and pets alike. Upstairs, you'll find three comfortable bedrooms with ample natural light, plus a full bathroom. Primary bedroom complete with built-in storage and decorative fireplace. The finished basement offers flexibility for a family room, home office, guest space, along with a second bathroom and laundry. Plenty of storage in the utility room. A new roof adds peace of mind, and the mutual driveway provides practical access to the rear of the home. Enjoy being part of a vibrant, walkable community with everything you need close at hand top-rated schools, parks, cafes, shops along Bayview and Mount Pleasant, and easy access to TTC. Whether you're a young family, downsizer, or someone looking for a home with heart in a prime location, this is an opportunity not to be missed. Move right in and enjoy all that 584 Balliol Street has to offer.
About This Property
584 Balliol Street, Toronto C10, M4S 1E5
Home Overview
Basic Information
Walk around the neighborhood
584 Balliol Street, Toronto C10, M4S 1E5
Shally Shi
Sales Representative, Dolphin Realty Inc
English, Mandarin
Residential ResaleProperty ManagementPre Construction
Mortgage Information
Estimated Payment
$0 Principal and Interest
 Walk Score for 584 Balliol Street
Walk Score for 584 Balliol Street

Book a Showing
Tour this home with Shally
Frequently Asked Questions
Can't find what you're looking for? Contact our support team for more information.
See the Latest Listings by Cities
1500+ home for sale in Ontario

Looking for Your Perfect Home?
Let us help you find the perfect home that matches your lifestyle
