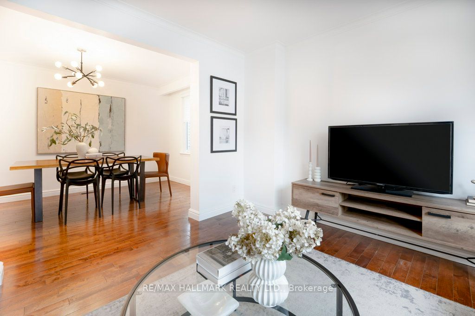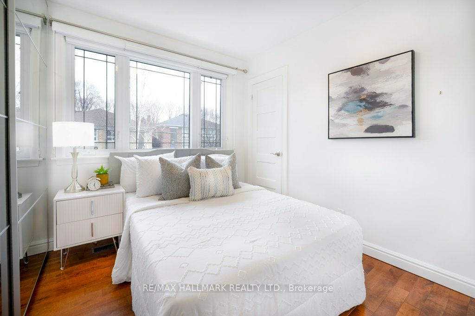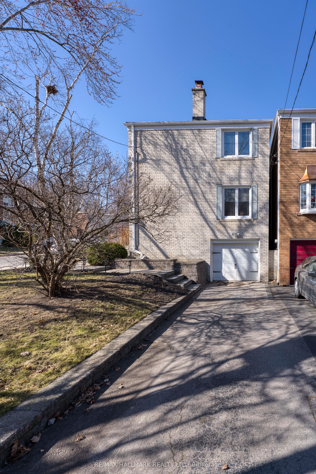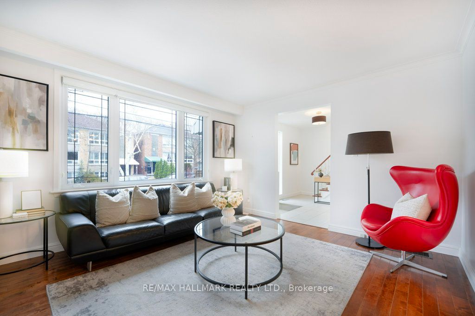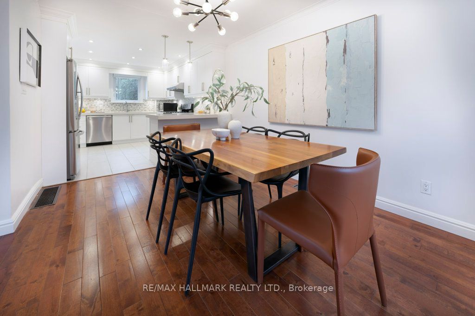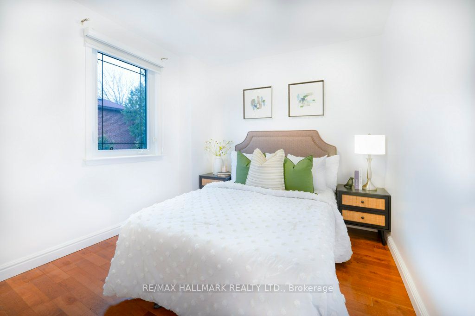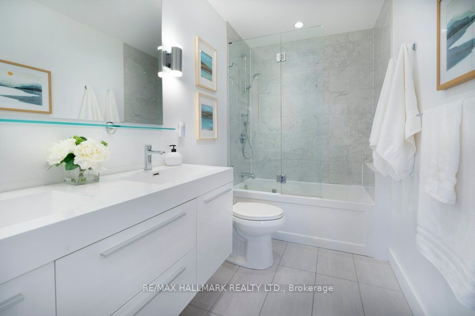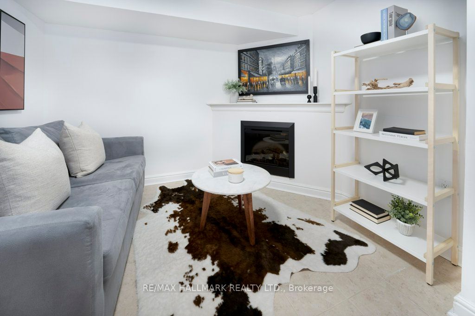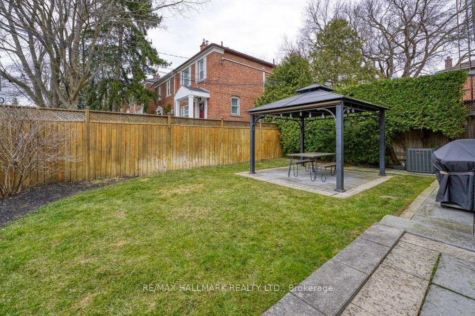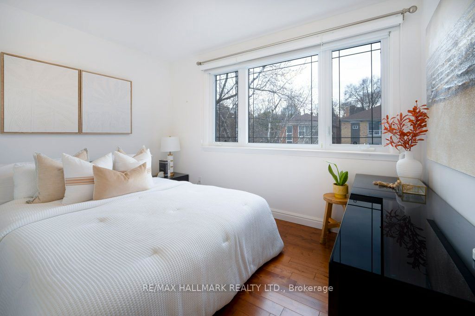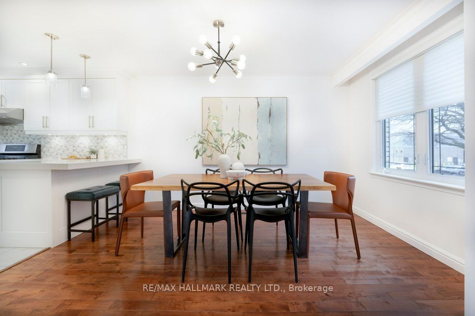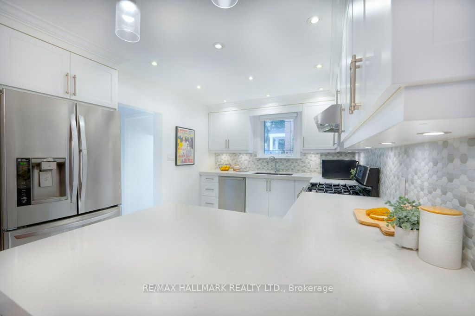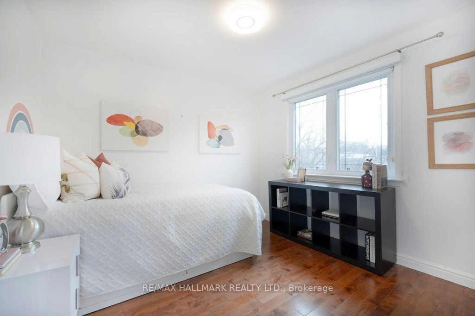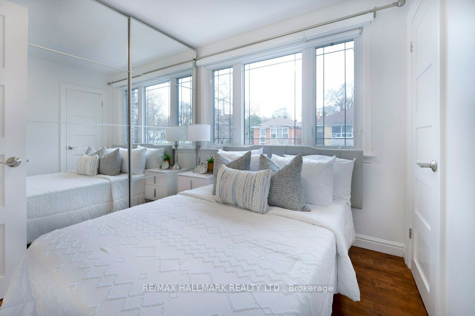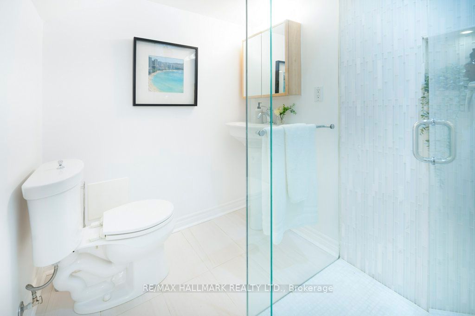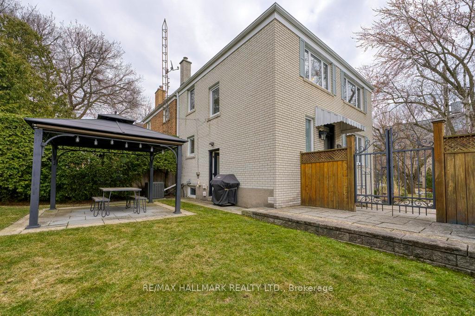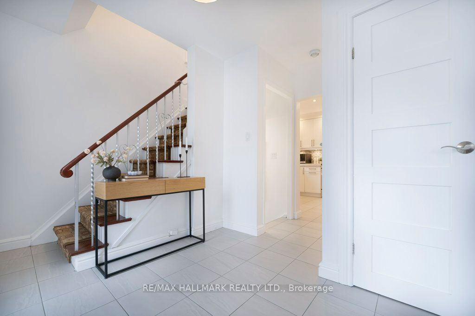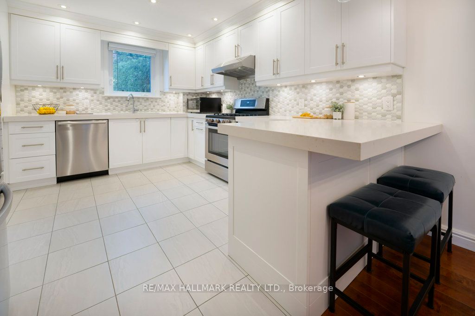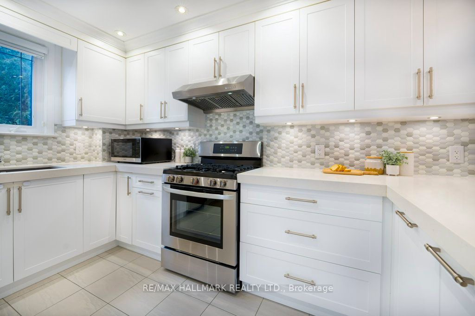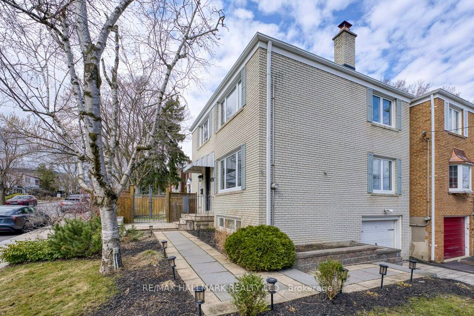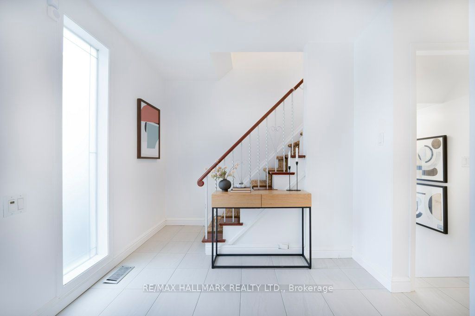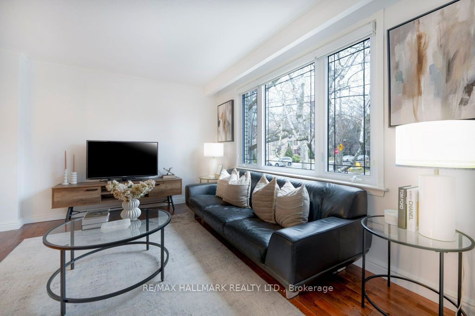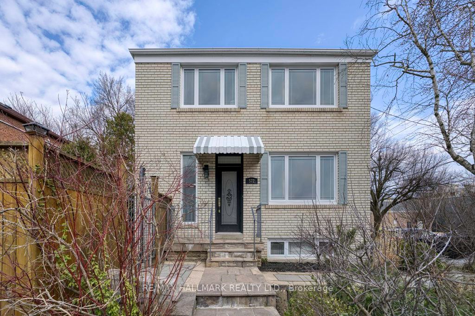
$1,699,000
Est. Payment
$6,489/mo*
*Based on 20% down, 4% interest, 30-year term
Detached•MLS #C12041141•Sold
Price comparison with similar homes in Toronto C10
Compared to 2 similar homes
-14.8% Lower↓
Market Avg. of (2 similar homes)
$1,995,000
Note * Price comparison is based on the similar properties listed in the area and may not be accurate. Consult licences real estate agent for accurate comparison
Room Details
| Room | Features | Level |
|---|---|---|
Living Room 4.05 × 3.68 m | Open ConceptHardwood FloorLarge Window | Main |
Dining Room 4.17 × 2.96 m | Combined w/KitchenOpen ConceptOverlooks Frontyard | Main |
Kitchen 3.55 × 3.71 m | Family Size KitchenCustom BacksplashPot Lights | Main |
Primary Bedroom 3.51 × 2.96 m | Large WindowClosetHardwood Floor | Second |
Bedroom 2 3.16 × 3 m | Large WindowLarge ClosetHardwood Floor | Second |
Bedroom 3 3.15 × 2.65 m | WindowNorth ViewHardwood Floor | Second |
Client Remarks
Stunning Family Home In The Highly Sought-after Mount Pleasant East Neighborhood, Known For Its Top-Rated Schools! This Charming 4-bedroom, 2-bathroom Home Features A Versatile Basement, Perfect For Recreation Use Or As A Home Office Area. Thoughtfully Renovated In 2017, It Boasts A Modern Kitchen With Stainless Steel Appliances, Upgraded Flooring, Stylish Window Coverings, And A Beautifully Updated Second-floor Bathroom. Additional Home Features Include A Side Door Entrance From the Inside of the House that Leads to the Backyard, Custom Disposable Under Counter Pull-out Bins, New LED Valance Lighting In The Kitchen (2025), Upgraded Roof Insulation And Shingles (2024), Repainted Basement Bathroom (2024) and Main Floor Ceilings (2025), An Enhanced Lawn Irrigation System, And A Total of 3 Car Parking Spaces. Enjoy A Cozy, Low-Maintenance Backyard Perfect For Relaxation And Outdoor Entertainment! The Property Is Situated Just Steps From Parks, Metro Grocery Store, Banks, Public Transit, Restaurants, Church, And The Future Eglinton Crosstown LRT Set To Open in Fall 2025. This Home Is Surrounded By Many Luxury Nearby Amenities Such As The High Rated Private Granite Club, Distinctive Private Schools Such As Crescent School and Toronto French School - Canada's International School, Top #2 Ranked in Canada the Sunnybrook Health Sciences Centre, York University Glendon Campus, Easy Access To Bayview Avenue, And The DVP Highway. **EXTRAS** Stainless Steel Appliances: Gas Range Cooktop with Oven, Rangehood, Refrigerator, and Dishwasher. Clothes Washer and Dryer Machines (2023), Garage Door Opener and System, Irrigation System, Pergola, Existing Electrical Light Fixtures and Window Coverings.
About This Property
572 Roehampton Avenue, Toronto C10, M4P 1S6
Home Overview
Basic Information
Walk around the neighborhood
572 Roehampton Avenue, Toronto C10, M4P 1S6
Shally Shi
Sales Representative, Dolphin Realty Inc
English, Mandarin
Residential ResaleProperty ManagementPre Construction
Mortgage Information
Estimated Payment
$0 Principal and Interest
 Walk Score for 572 Roehampton Avenue
Walk Score for 572 Roehampton Avenue

Book a Showing
Tour this home with Shally
Frequently Asked Questions
Can't find what you're looking for? Contact our support team for more information.
Check out 100+ listings near this property. Listings updated daily
See the Latest Listings by Cities
1500+ home for sale in Ontario

Looking for Your Perfect Home?
Let us help you find the perfect home that matches your lifestyle
