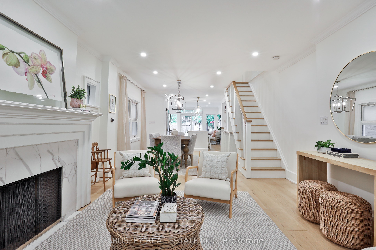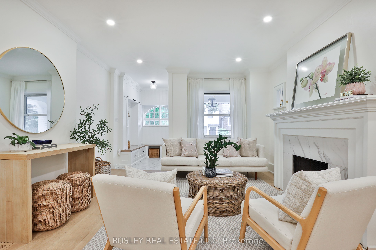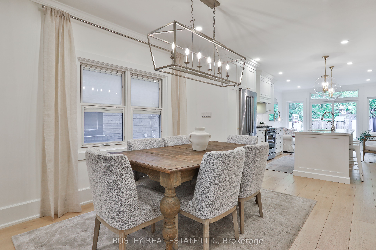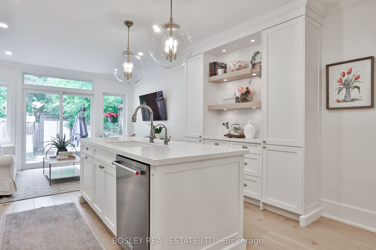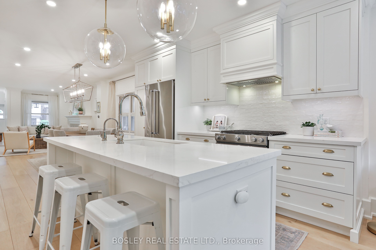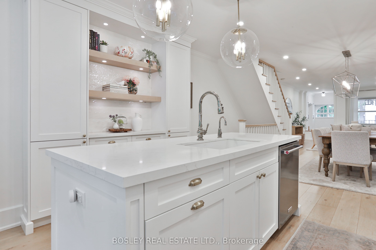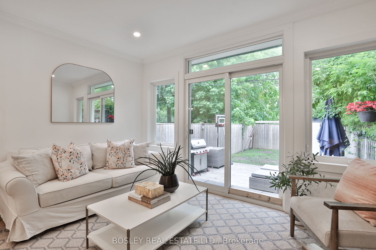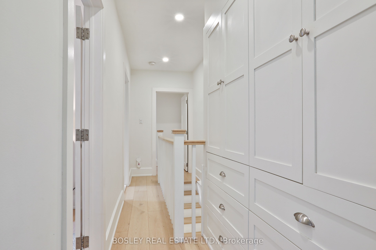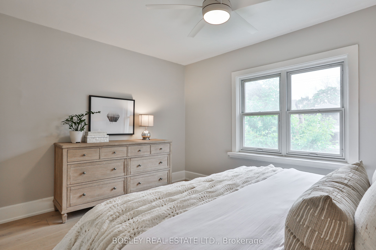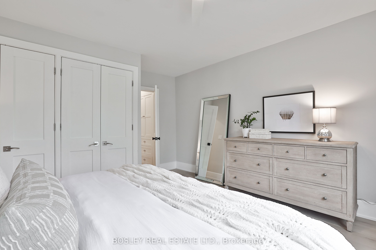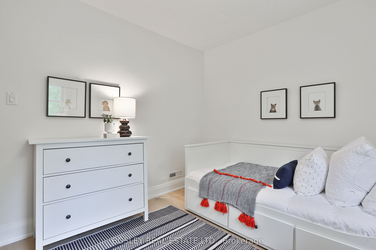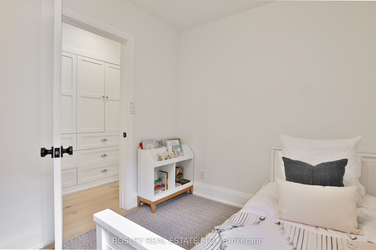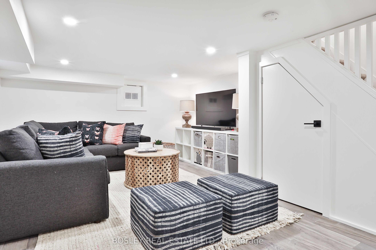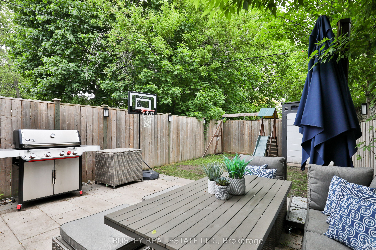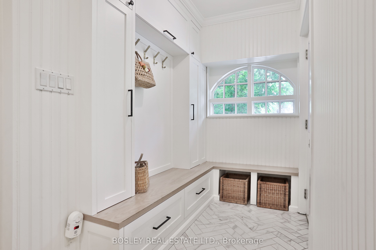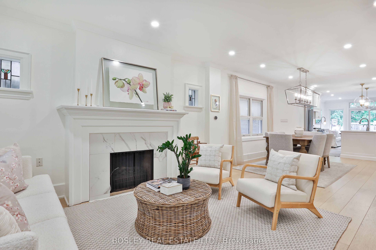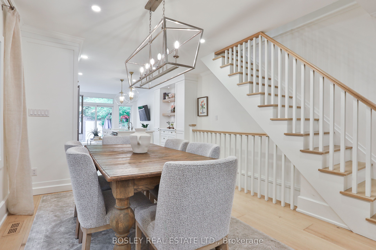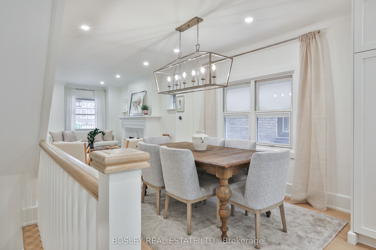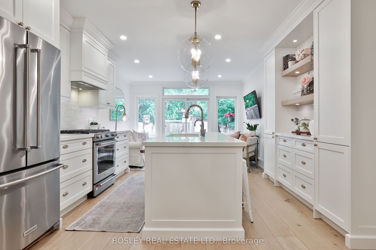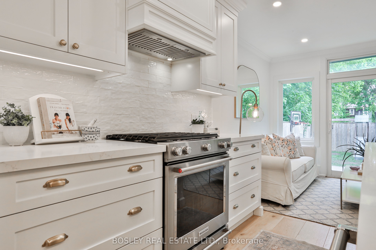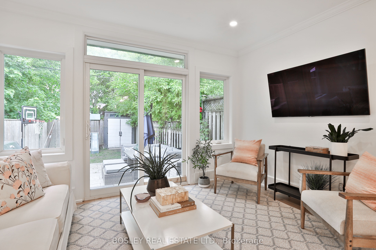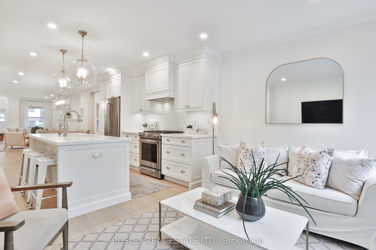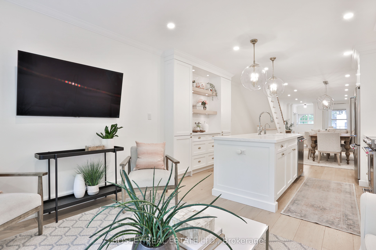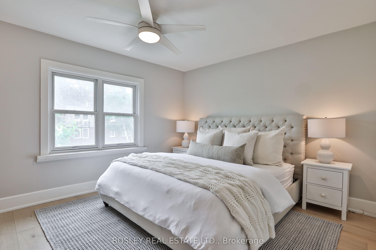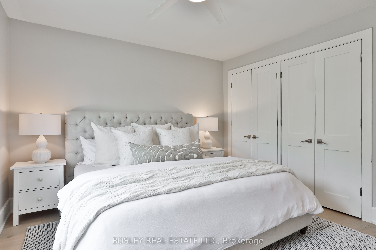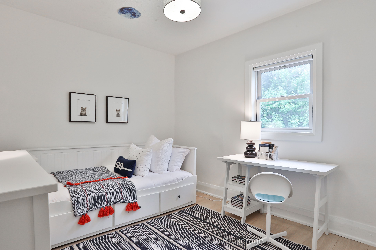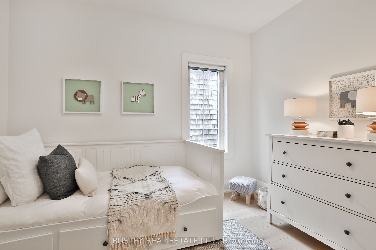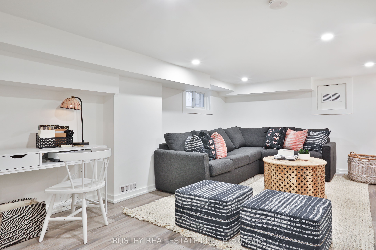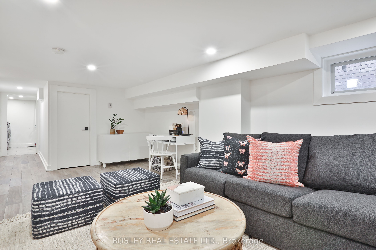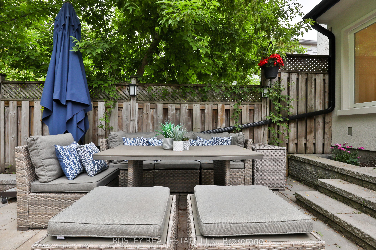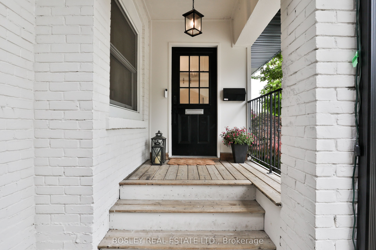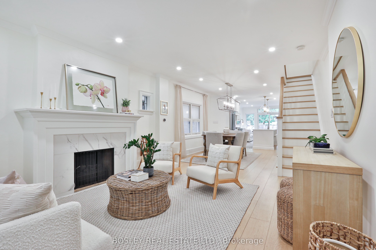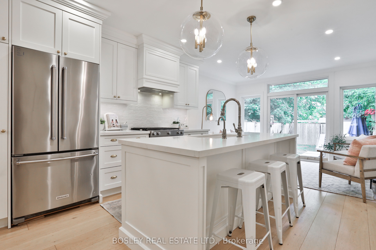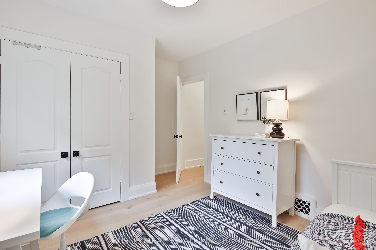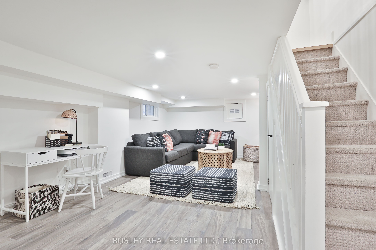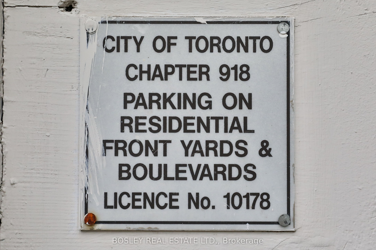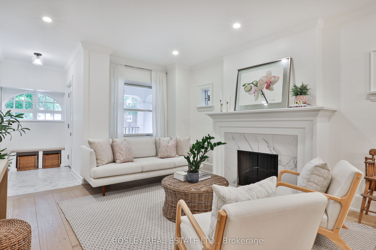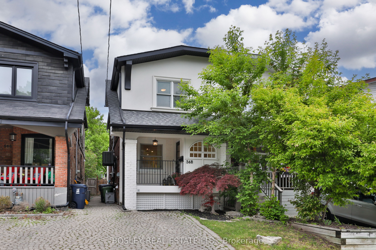
$1,399,000
Est. Payment
$5,343/mo*
*Based on 20% down, 4% interest, 30-year term
Listed by BOSLEY REAL ESTATE LTD.
Semi-Detached •MLS #C12189079•New
Price comparison with similar homes in Toronto C10
Compared to 6 similar homes
4.7% Higher↑
Market Avg. of (6 similar homes)
$1,336,300
Note * Price comparison is based on the similar properties listed in the area and may not be accurate. Consult licences real estate agent for accurate comparison
Room Details
| Room | Features | Level |
|---|---|---|
Living Room 4.95 × 3.96 m | Electric FireplacePot LightsCombined w/Dining | Main |
Dining Room 3.23 × 3.05 m | WindowCombined w/LivingPot Lights | Main |
Kitchen 3.66 × 3.96 m | Centre IslandStainless Steel ApplRenovated | Main |
Primary Bedroom 4.42 × 4.11 m | Large ClosetCeiling Fan(s)South View | Second |
Bedroom 2 3.05 × 4.11 m | Double ClosetWindowHardwood Floor | Second |
Bedroom 3 3.12 × 2.49 m | Hardwood FloorWindow | Second |
Client Remarks
Welcome to 568 Balliol Street, an absolute turn-key home in coveted Davisville. This is not your average semi! With just under 2000 square feet on all floors, this spacious semi-detached offers more than meets the eye. The front mudroom has custom millwork and storage, a must for a busy family. The open concept main floor has sizable living and dining spaces, custom kitchen with centre island, plenty of storage, stainless steel appliances, and a rare main floor family room which opens up to the back garden, a perfect space for summertime entertaining or play space for kids. The second floor holds 3 bedrooms. The generous principal bedroom easily accommodates a King-sized bed, and has wall to wall closets with organizers. The oversized main bath has custom storage, heated floors, and a generous soaker tub. The lower level has been fully waterproofed, and has a recreation room, 3 piece bath, laundry, and plenty of storage in the crawlspace under the family room addition. Legal front pad parking. This close-knit community offers amazing accessibility to wonderful amenities along Bayview and Mount Pleasant - everything you need is a quick walk away! There is easy access to the TTC, and downtown is a quick drive away. Set in the coveted Maurice Cody PS district, with some of the best neighbours you could ask for, 568 Balliol is an opportunity that is not to be missed.
About This Property
568 Balliol Street, Toronto C10, M4S 1E5
Home Overview
Basic Information
Walk around the neighborhood
568 Balliol Street, Toronto C10, M4S 1E5
Shally Shi
Sales Representative, Dolphin Realty Inc
English, Mandarin
Residential ResaleProperty ManagementPre Construction
Mortgage Information
Estimated Payment
$0 Principal and Interest
 Walk Score for 568 Balliol Street
Walk Score for 568 Balliol Street

Book a Showing
Tour this home with Shally
Frequently Asked Questions
Can't find what you're looking for? Contact our support team for more information.
See the Latest Listings by Cities
1500+ home for sale in Ontario

Looking for Your Perfect Home?
Let us help you find the perfect home that matches your lifestyle
