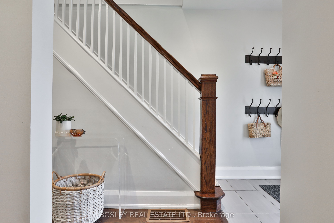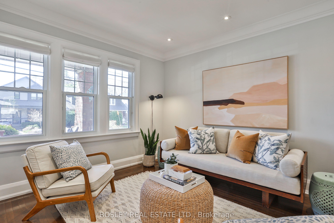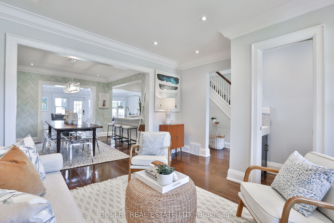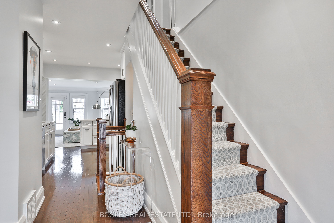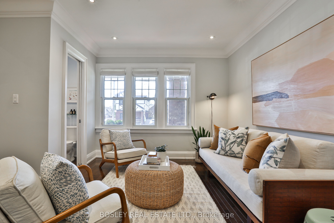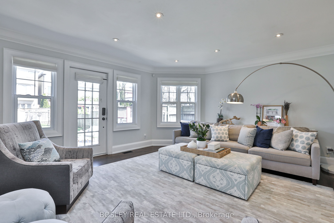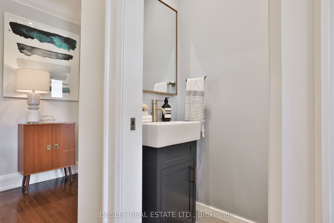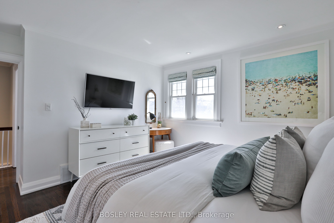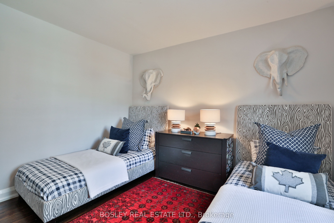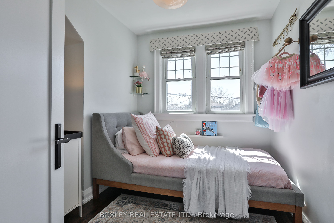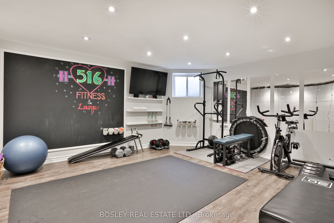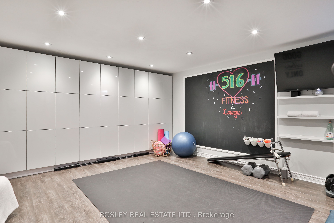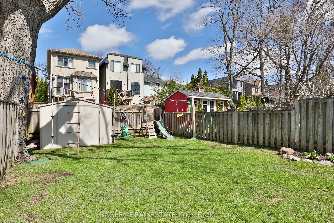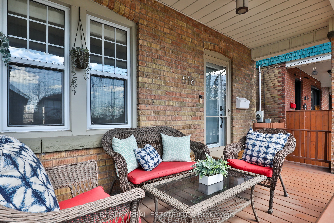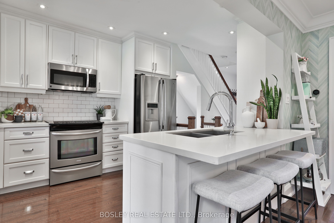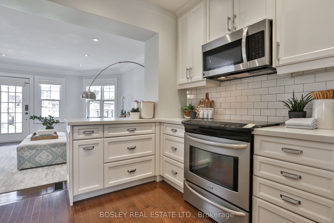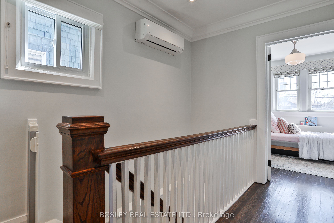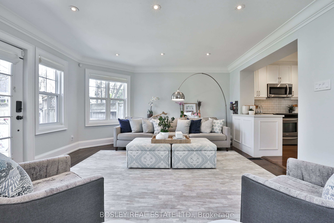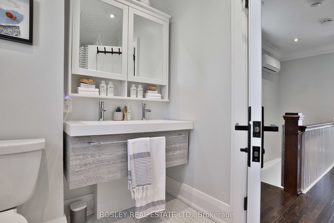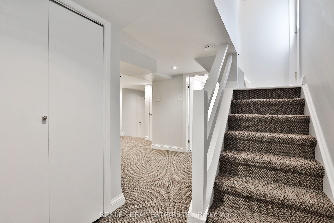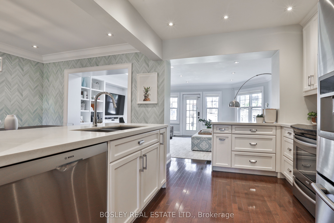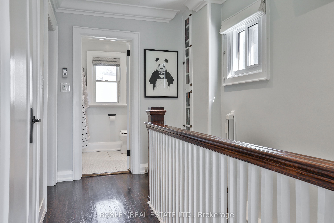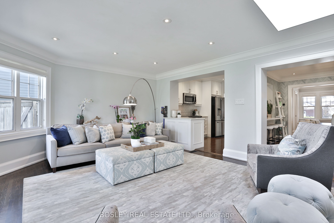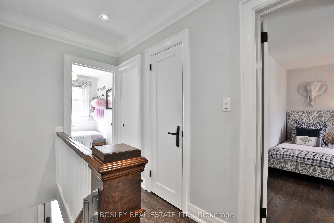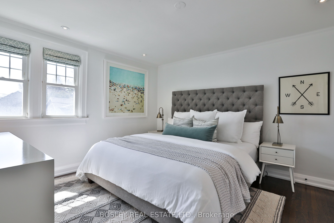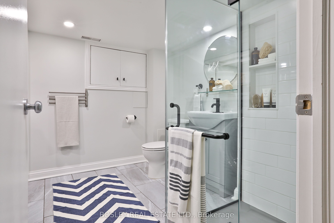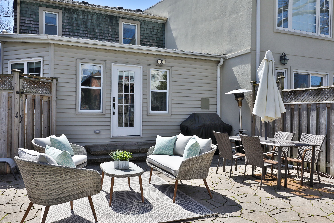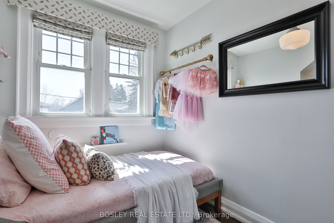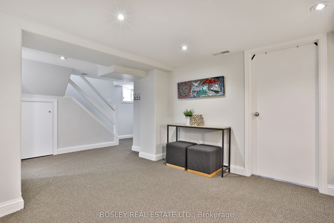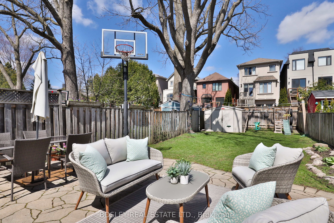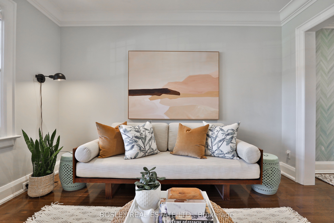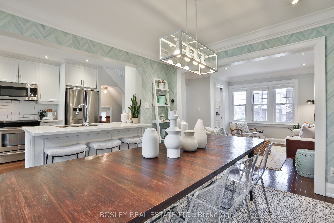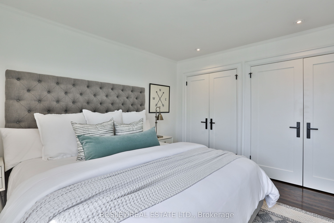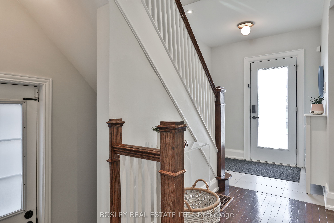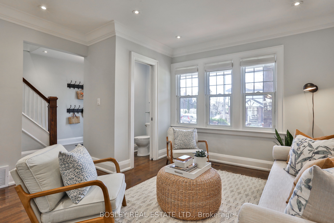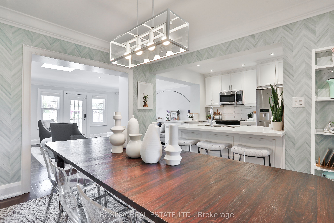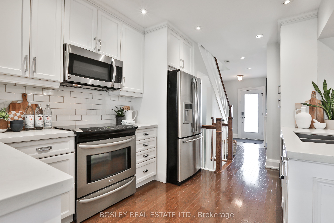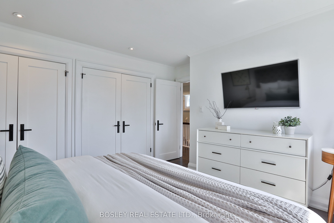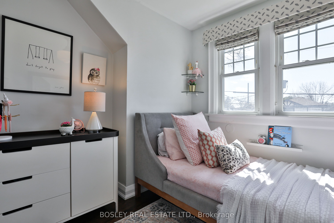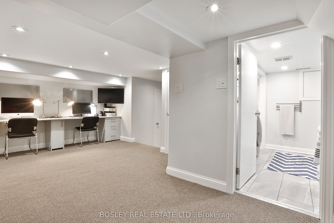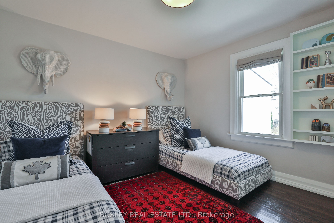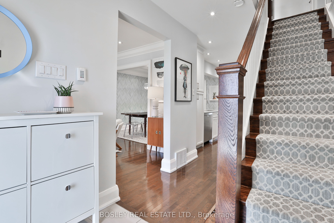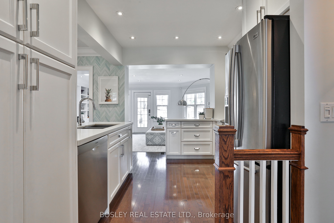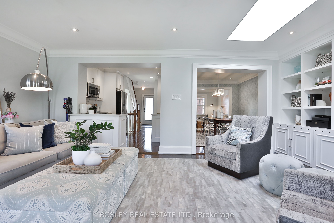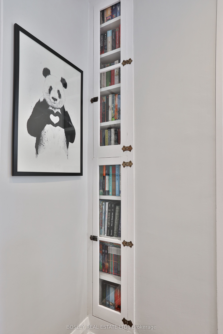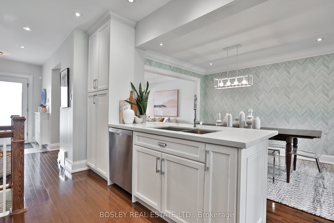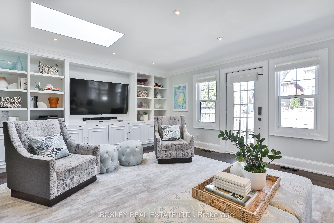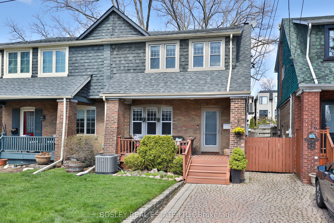
$1,649,000
Est. Payment
$6,298/mo*
*Based on 20% down, 4% interest, 30-year term
Listed by BOSLEY REAL ESTATE LTD.
Semi-Detached •MLS #C12098195•New
Room Details
| Room | Features | Level |
|---|---|---|
Living Room 3.61 × 3.96 m | Hardwood FloorLarge WindowPot Lights | Main |
Dining Room 3.66 × 3.2 m | Hardwood FloorBreakfast BarDouble Sink | Main |
Kitchen 3.66 × 2.97 m | Hardwood FloorPot Lights | Main |
Primary Bedroom 3.84 × 3.66 m | Double ClosetCloset OrganizersPot Lights | Second |
Bedroom 2 3.43 × 4.14 m | Hardwood FloorDouble ClosetCloset Organizers | Second |
Bedroom 3 2.74 × 2.57 m | Hardwood FloorLarge Window | Second |
Client Remarks
Welcome to 516 Millwood Road, a spectacular, 3 bed, 3 bath home in the heart of Davisville. Set on the best part of Millwood, this tight-knit community has some of the best neighbours in the City! With nearly 2500 square feet on all 3 levels, this oversized turn-key home is not your average Davisville semi-detached. Set on a 25 X 125 foot lot with legal front pad parking, this home has been extensively updated and upgraded, creating an ideal home for a growing family. The main floor offers generous formal living and dining rooms, and open concept kitchen with caesarstone counters, breakfast bar, and stainless steel appliances. The extra large skylit family room with custom millwork and built-ins opens to a stone patio and deep back garden. The main floor includes a rare main floor powder room - a feature seldom found in these homes. The upper level holds 3 bedrooms. A spacious principal bedroom with custom wall to wall closets and organizers. Second bedroom with custom double closet and organizers. Family bath with heated floors, double wide sink and vanity - plenty of space for a family. The lower level features a mudroom, office space, and recreation room/gym space under family room addition with high ceilings and custom cabinetry. There is an updated 3 piece bath and laundry room area. With thoughtful design keeping the needs of an active family in mind, there is an abundance of custom storage throughout - everything has its place! The large backyard is the perfect space for children playing and summertime entertaining. Situated in the coveted Maurice Cody School district, and steps to the best that Bayview and Mount Pleasant have to offer, this home must be seen - it is the one that you have been waiting for!
About This Property
516 Millwood Road, Toronto C10, M4S 1K5
Home Overview
Basic Information
Walk around the neighborhood
516 Millwood Road, Toronto C10, M4S 1K5
Shally Shi
Sales Representative, Dolphin Realty Inc
English, Mandarin
Residential ResaleProperty ManagementPre Construction
Mortgage Information
Estimated Payment
$0 Principal and Interest
 Walk Score for 516 Millwood Road
Walk Score for 516 Millwood Road

Book a Showing
Tour this home with Shally
Frequently Asked Questions
Can't find what you're looking for? Contact our support team for more information.
See the Latest Listings by Cities
1500+ home for sale in Ontario

Looking for Your Perfect Home?
Let us help you find the perfect home that matches your lifestyle
