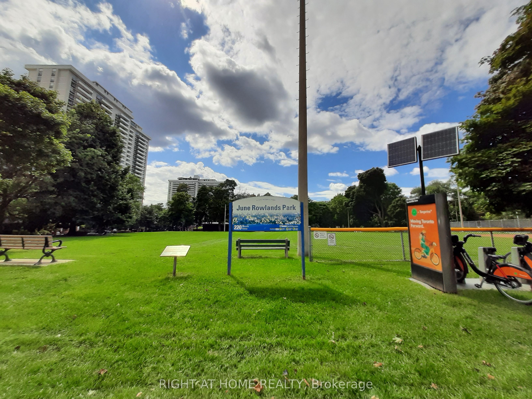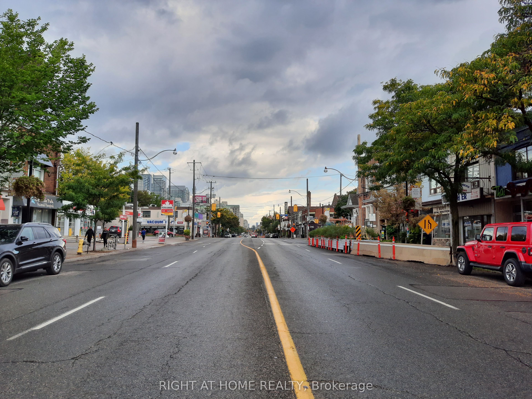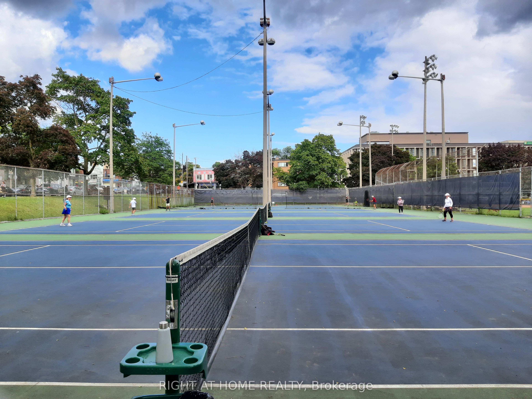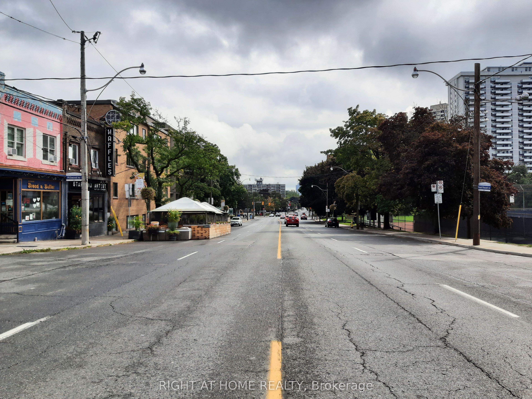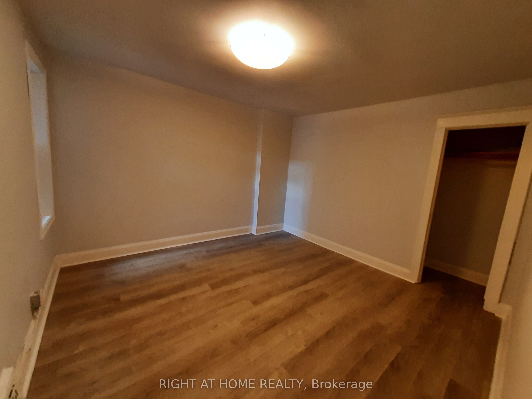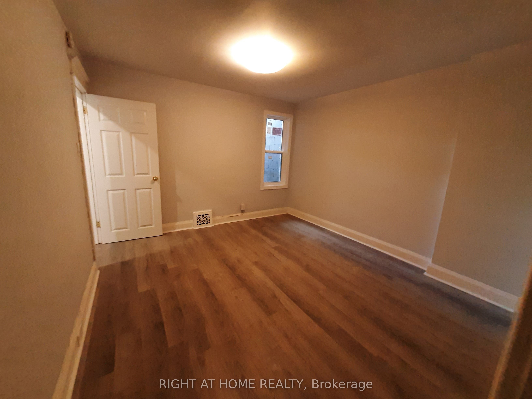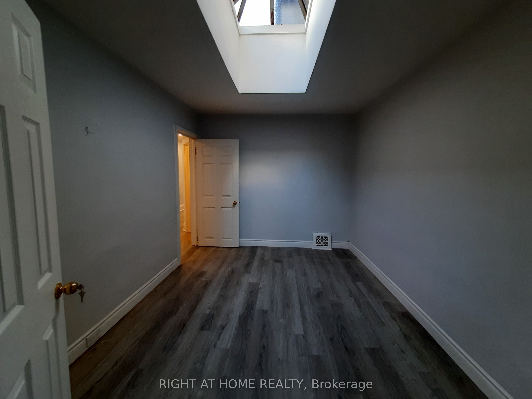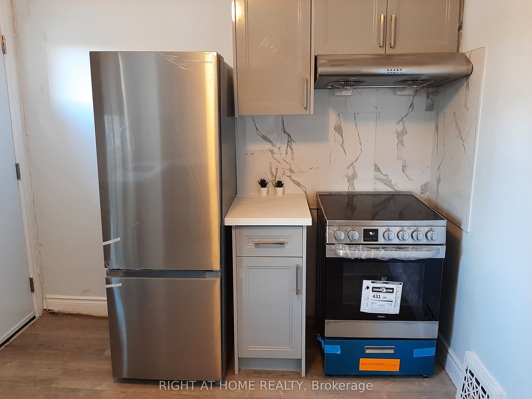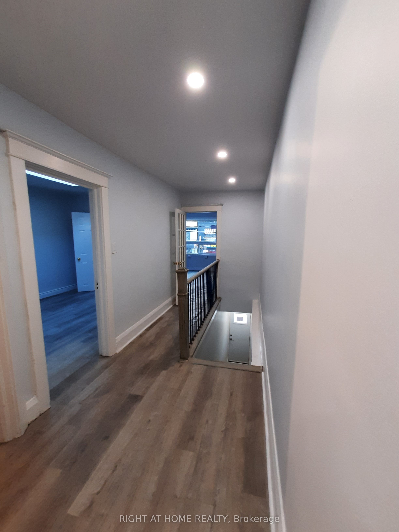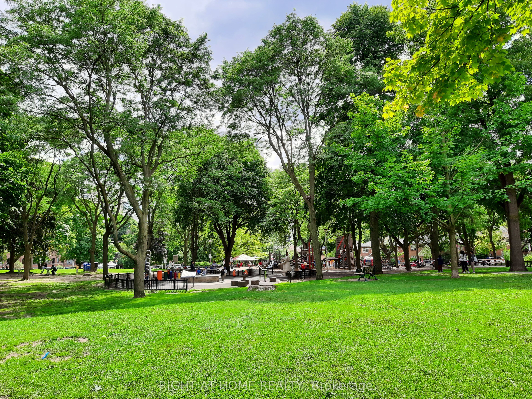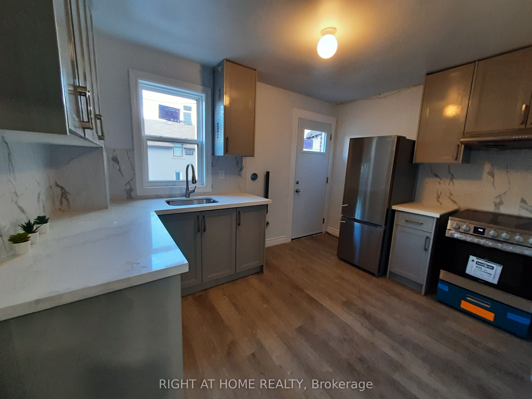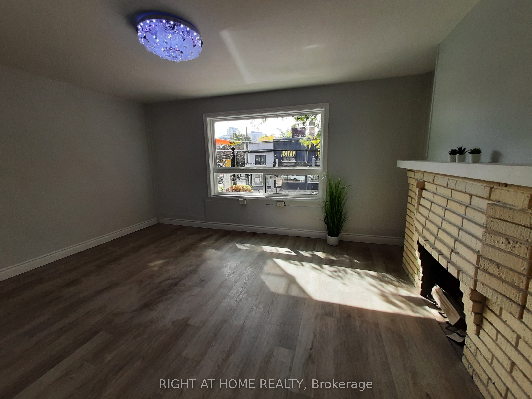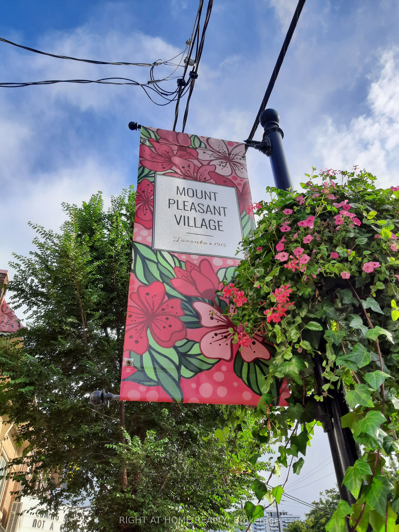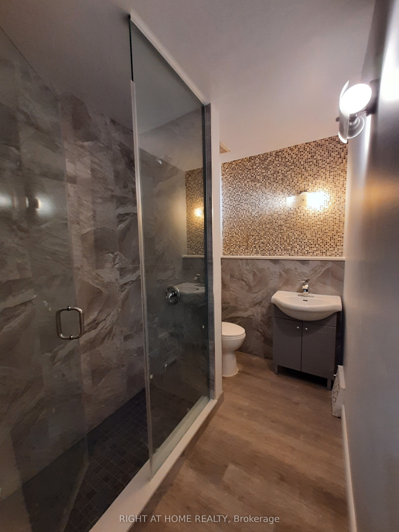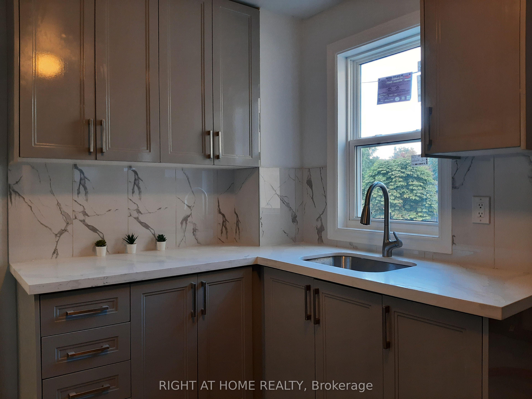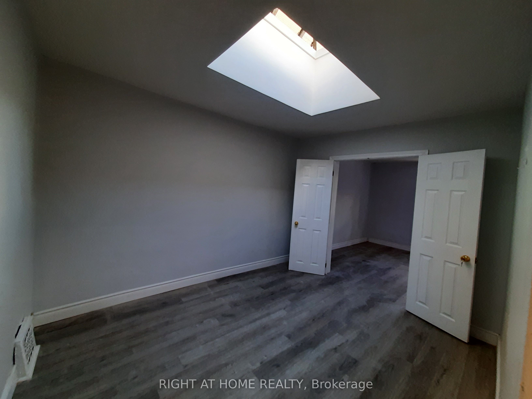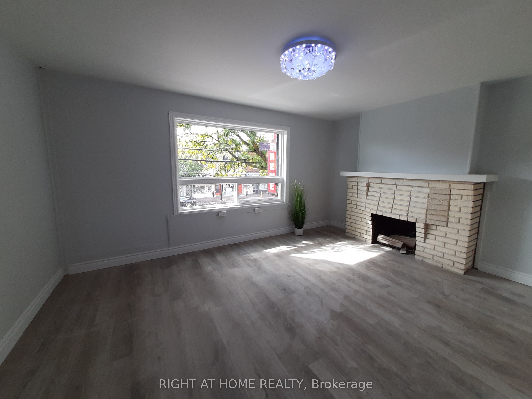
$2,400 /mo
Listed by RIGHT AT HOME REALTY
Upper Level•MLS #C11998661•New
Room Details
| Room | Features | Level |
|---|---|---|
Living Room 4.8 × 3.4 m | LaminateFireplace InsertCombined w/Dining | Second |
Dining Room 4.8 × 3.4 m | LaminateWindowCombined w/Living | Second |
Kitchen 3.7 × 2.7 m | LaminateStainless Steel ApplQuartz Counter | Second |
Primary Bedroom 3.5 × 2.8 m | LaminateSkylightDouble Doors | Second |
Bedroom 2 3.6 × 3.5 m | LaminateClosetWindow | Second |
Client Remarks
Spacious Second Floor Walk Up Apartment. Large 2 Bedroom, 1 Bath Upstairs Unit. Newly Renovated. Quartz Countertops with Stainless Steel Appliances. Laminate Flooring throughout. Windows, Doors, Sinks, Cabinets, Backsplash and more newly replaced. Trendy Neighbourhood in Mount Pleasant Village with tons of Shops, Groceries and Restaurants. Top Schools. Park View - Across From June Rowlands Park, with Tennis Courts, Baseball Diamond and Green Space. On TTC Bus Route and Short Walk to Davisville and Eglinton Stations.
About This Property
513 Mount Pleasant Road, Toronto C10, M4S 2M4
Home Overview
Basic Information
Walk around the neighborhood
513 Mount Pleasant Road, Toronto C10, M4S 2M4
Shally Shi
Sales Representative, Dolphin Realty Inc
English, Mandarin
Residential ResaleProperty ManagementPre Construction
 Walk Score for 513 Mount Pleasant Road
Walk Score for 513 Mount Pleasant Road

Book a Showing
Tour this home with Shally
Frequently Asked Questions
Can't find what you're looking for? Contact our support team for more information.
See the Latest Listings by Cities
1500+ home for sale in Ontario

Looking for Your Perfect Home?
Let us help you find the perfect home that matches your lifestyle
