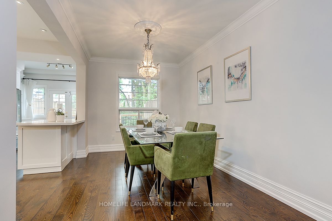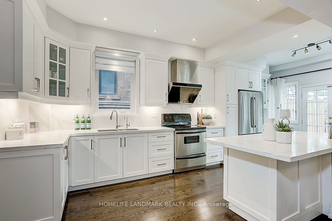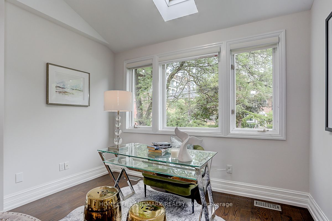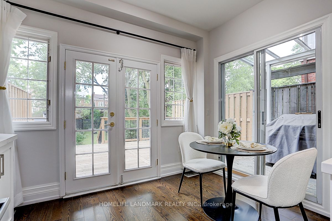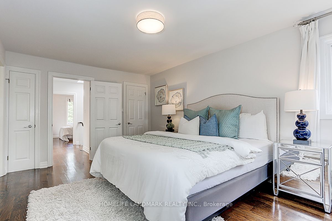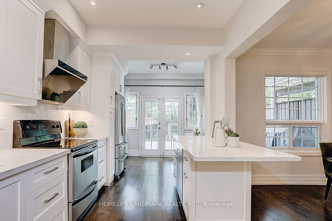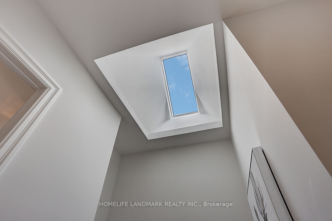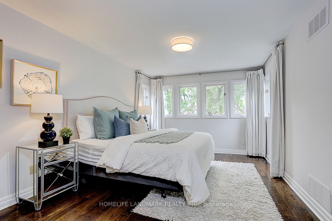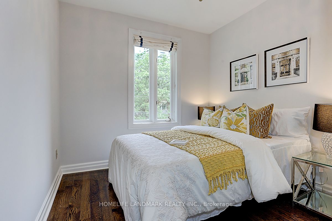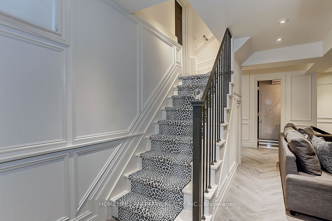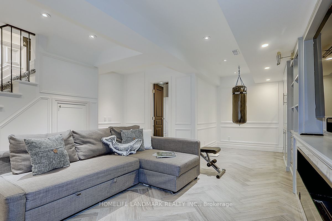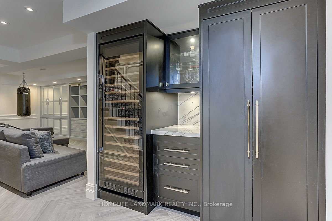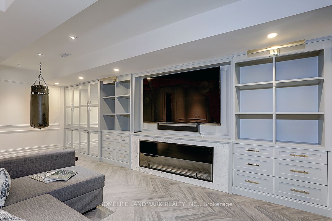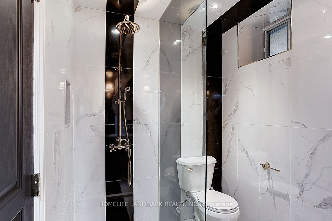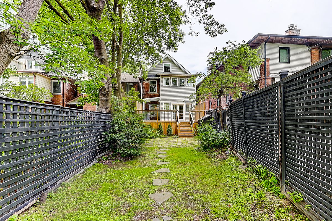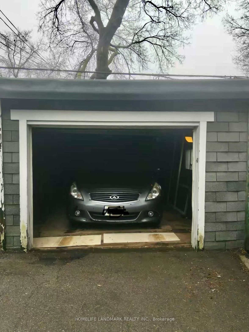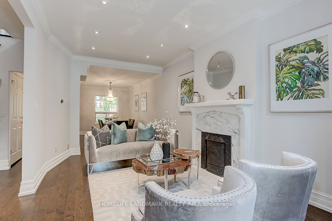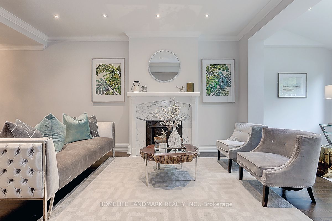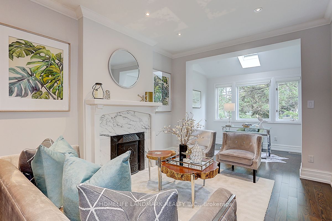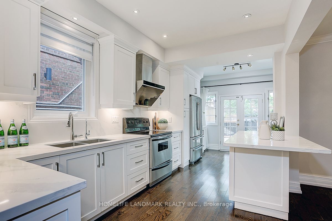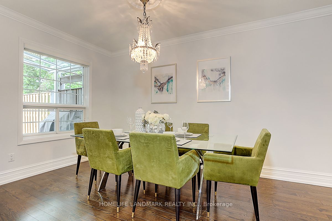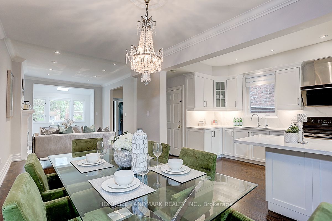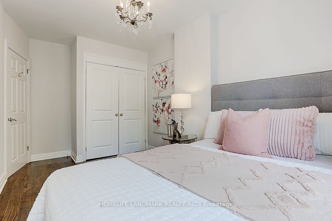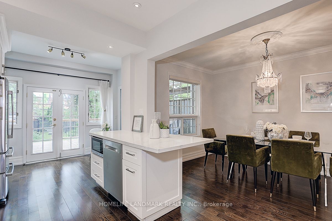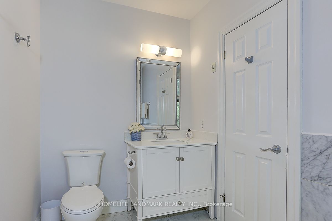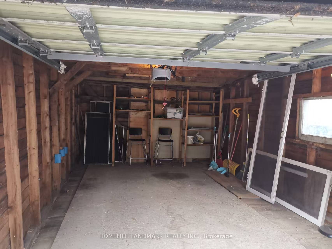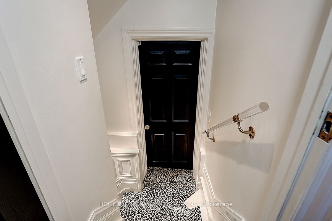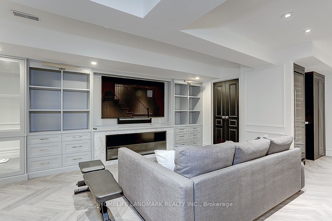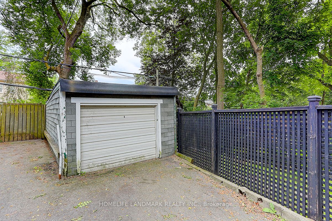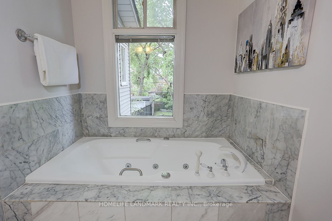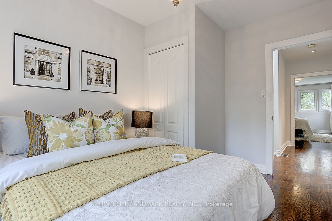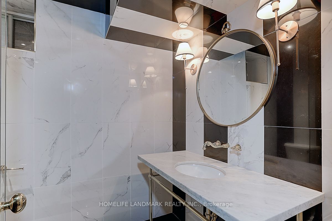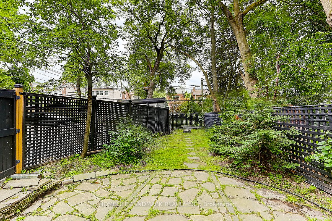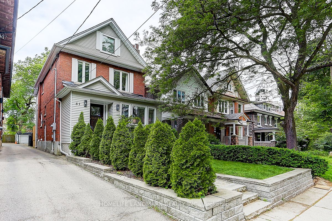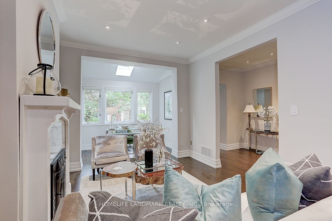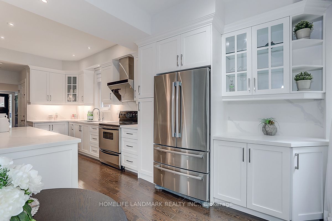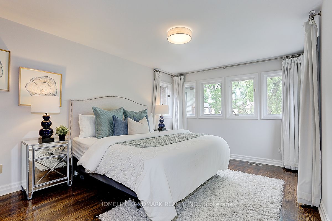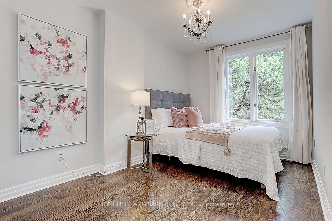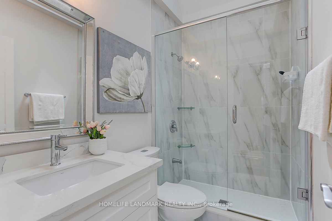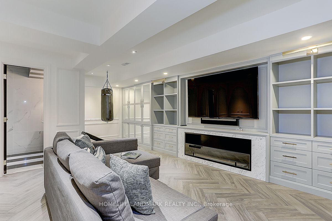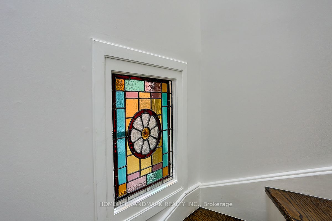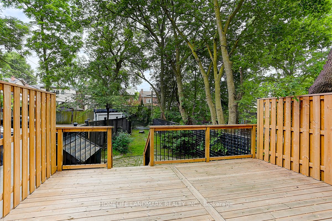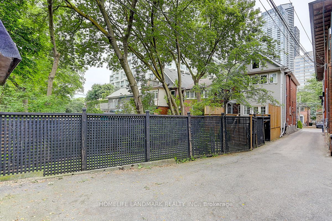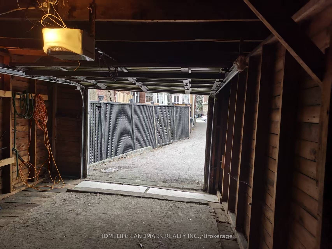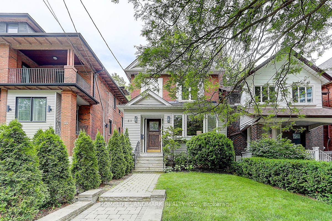
$1,999,000
Est. Payment
$7,635/mo*
*Based on 20% down, 4% interest, 30-year term
Listed by HOMELIFE LANDMARK REALTY INC.
Detached•MLS #C12020597•Price Change
Price comparison with similar homes in Toronto C10
Compared to 1 similar home
33.4% Higher↑
Market Avg. of (1 similar homes)
$1,499,000
Note * Price comparison is based on the similar properties listed in the area and may not be accurate. Consult licences real estate agent for accurate comparison
Room Details
| Room | Features | Level |
|---|---|---|
Living Room 4.6 × 3.2 m | Hardwood FloorOpen Concept | Main |
Dining Room 4.37 × 2.62 m | Hardwood FloorOpen ConceptCrown Moulding | Main |
Kitchen 3.45 × 2.74 m | Hardwood FloorStainless Steel Appl | Main |
Primary Bedroom 4.93 × 3.45 m | Hardwood Floor3 Pc EnsuiteWalk-In Closet(s) | Second |
Bedroom 2 3.91 × 2.69 m | Hardwood FloorDouble ClosetCloset Organizers | Second |
Bedroom 3 3.51 × 2.64 m | Hardwood FloorClosetOverlooks Frontyard | Second |
Client Remarks
Nestled In The Heart Of Yonge and Eglinton On A Quiet Street, This Extremely Well-maintained Move-in Ready Home Offers 9 ft Ceilings, A Warm Open Concept Resulting In A Perfect Blend Of History & Modern luxury. Three Minute Walk To The Eglinton Subway Station, Shops And Restaurants. Top-rated Shcools Are Near By. Three Large BR Gem Boasts A Spaciousness, An Impeccable Layout & Natural Light. It's The Perfect Mix Of Original Design & Thoughtful Renovations. Hardwood Flooring On The Main Floor (2018) And A Modern Kitchen (2018), Second Bathroom (2018). The Main Floor Opens To A Private Backyard, Reminiscent Of A Secret English Garden. French Doors Open To a Spacious Deck (2022). A Must-see Basement, with over $200K Spent, Professionally Underpinned and Waterproofed with a Dimplex Membrane system, Resulting In A Spectacular Finished Large Area With Heated Porcelain Floors with a Gorgeous Herringbone Layout, A Black and White Crisp Marble Bathroom For A timeless Look, and a Luxurious Shower. Too Good To Describe, Featured In the Globe and Mail, Home and Design Section on January 24, 2017. You'll appreciate the convenience of a one-car garage. Top-rated Local Schools, Numerous Large Parks, & Recreational Facilities Complete This Exceptional Offering. Chimney For the Main Floor Fireplace Terminates Just Above the Roof Line.
About This Property
51 Hillsdale Avenue, Toronto C10, M4S 1T4
Home Overview
Basic Information
Walk around the neighborhood
51 Hillsdale Avenue, Toronto C10, M4S 1T4
Shally Shi
Sales Representative, Dolphin Realty Inc
English, Mandarin
Residential ResaleProperty ManagementPre Construction
Mortgage Information
Estimated Payment
$0 Principal and Interest
 Walk Score for 51 Hillsdale Avenue
Walk Score for 51 Hillsdale Avenue

Book a Showing
Tour this home with Shally
Frequently Asked Questions
Can't find what you're looking for? Contact our support team for more information.
Check out 100+ listings near this property. Listings updated daily
See the Latest Listings by Cities
1500+ home for sale in Ontario

Looking for Your Perfect Home?
Let us help you find the perfect home that matches your lifestyle
