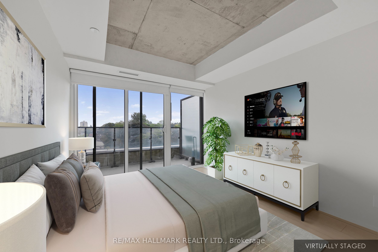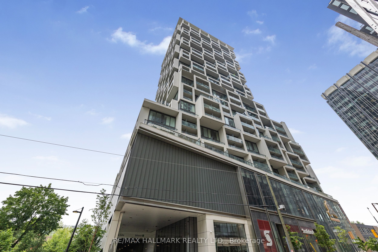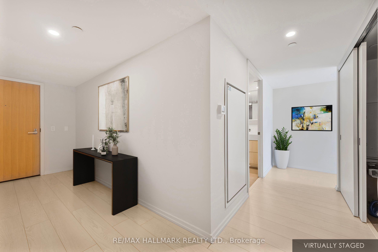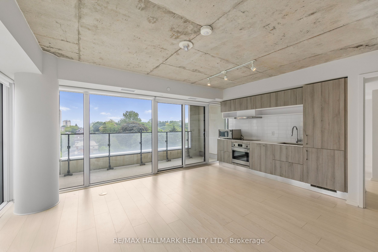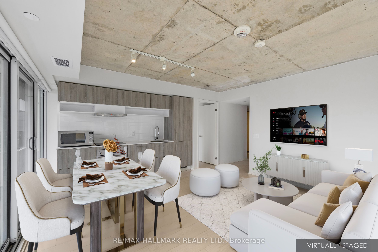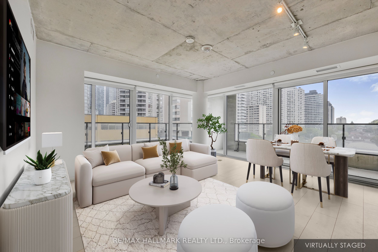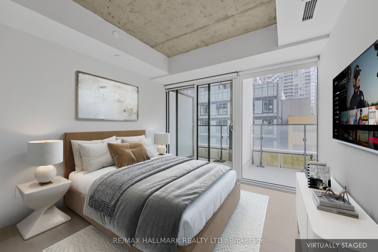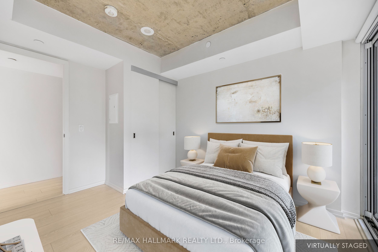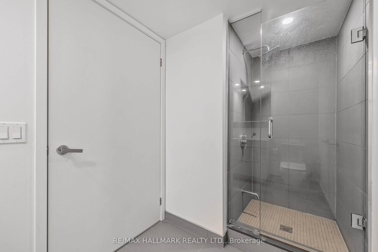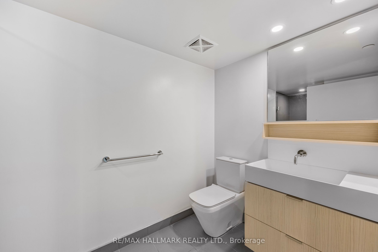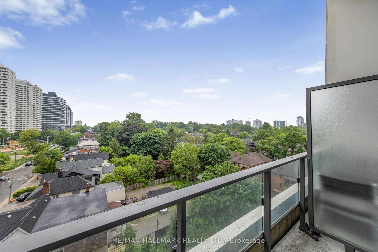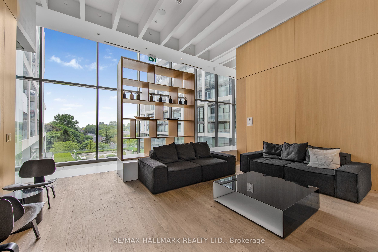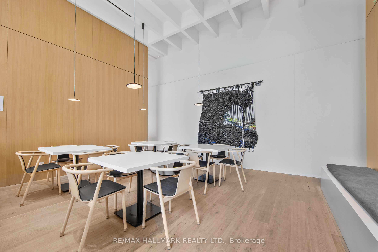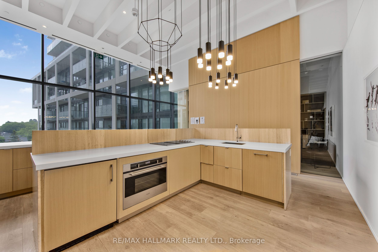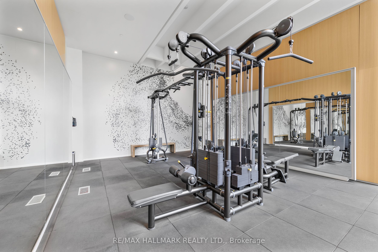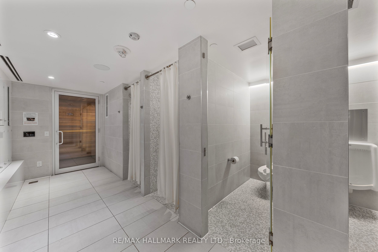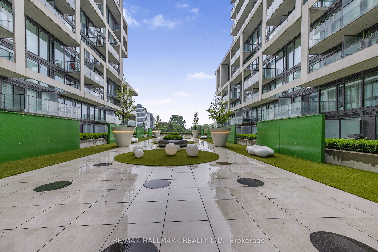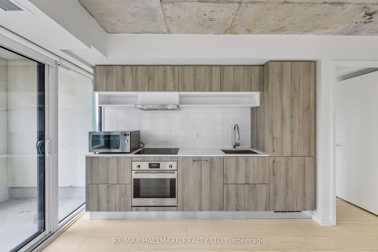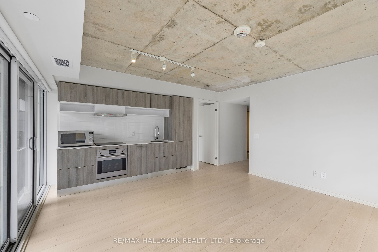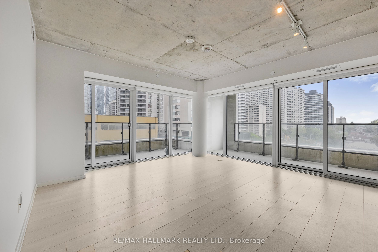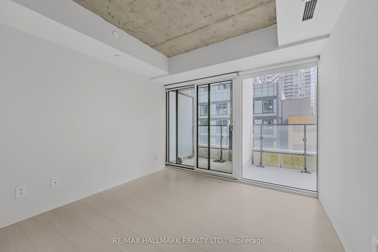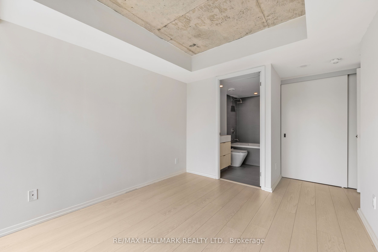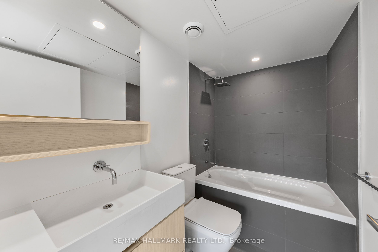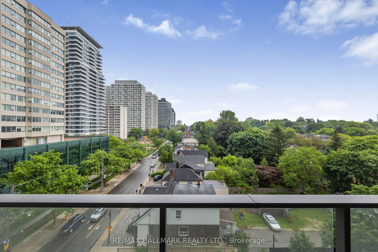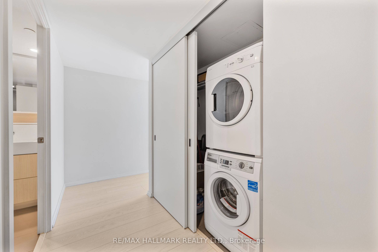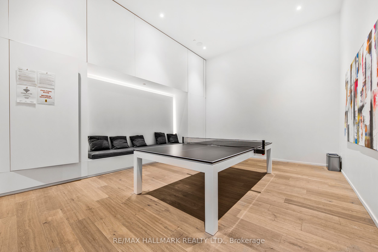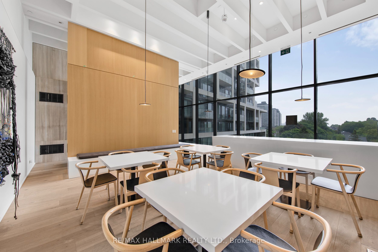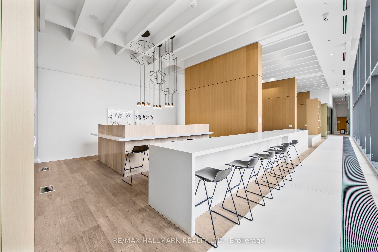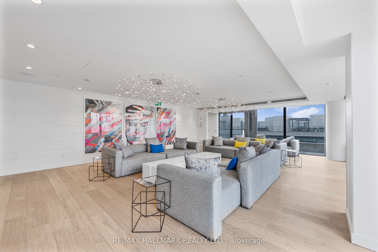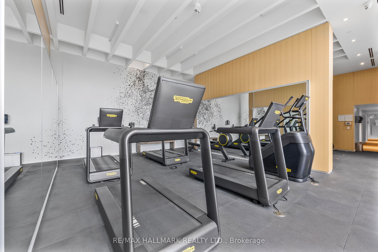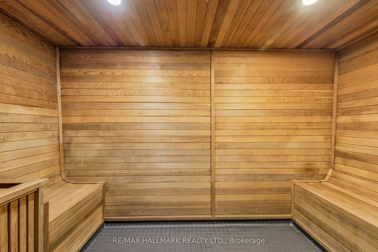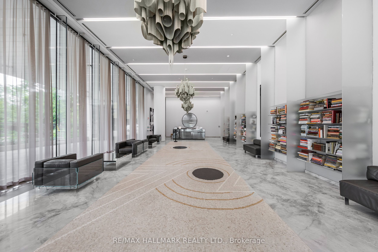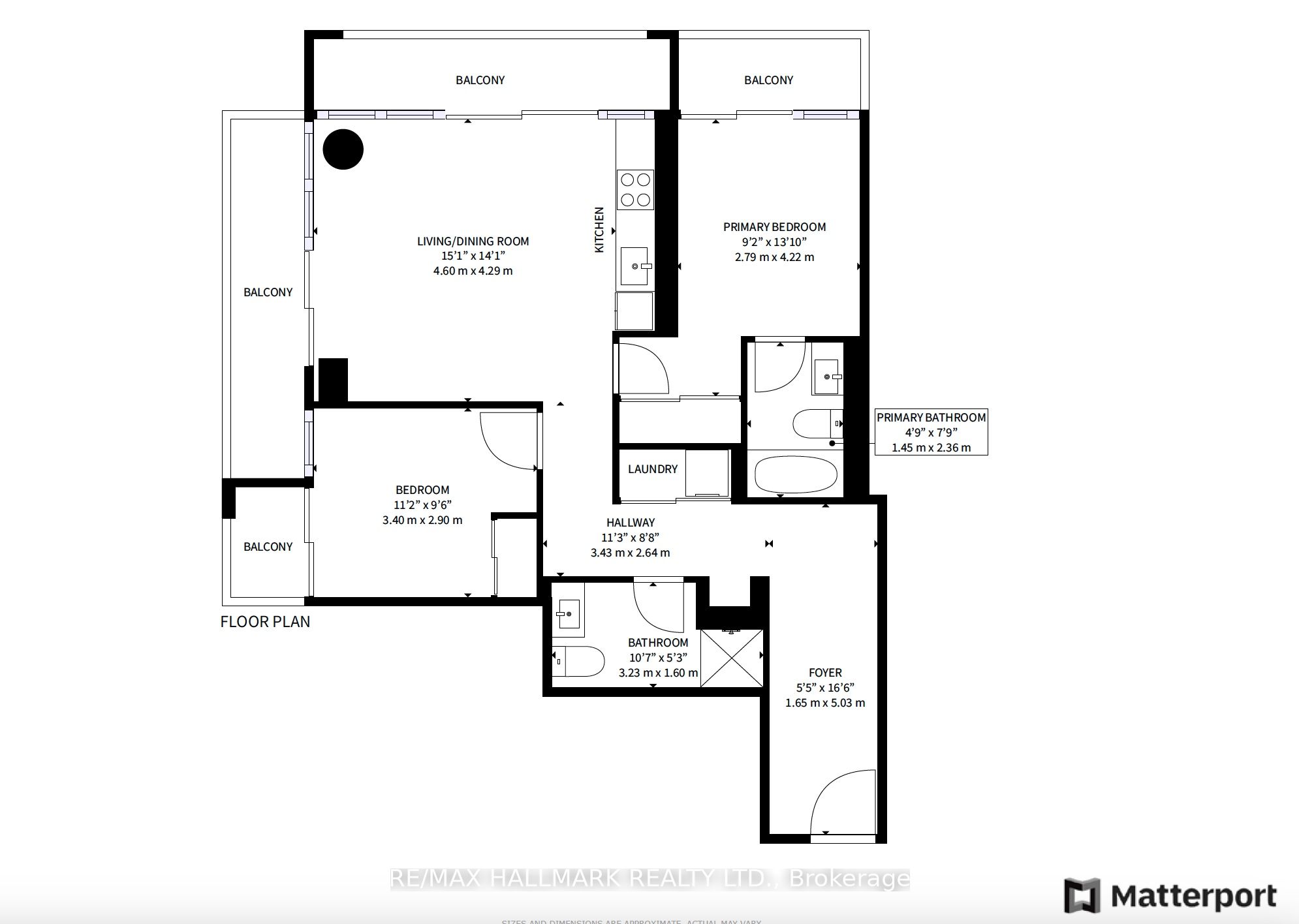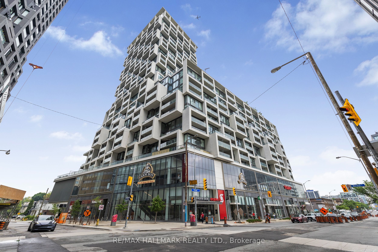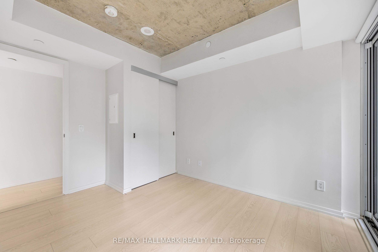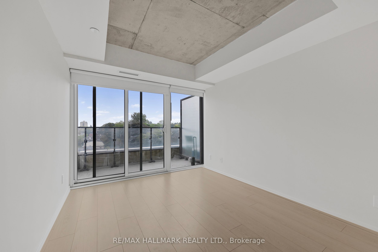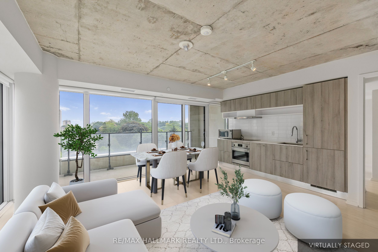
$898,000
Est. Payment
$3,430/mo*
*Based on 20% down, 4% interest, 30-year term
Listed by RE/MAX HALLMARK REALTY LTD.
Condo Apartment•MLS #C12215375•New
Included in Maintenance Fee:
Parking
Building Insurance
Common Elements
Price comparison with similar homes in Toronto C10
Compared to 95 similar homes
15.5% Higher↑
Market Avg. of (95 similar homes)
$777,216
Note * Price comparison is based on the similar properties listed in the area and may not be accurate. Consult licences real estate agent for accurate comparison
Room Details
| Room | Features | Level |
|---|---|---|
Dining Room 4.29 × 2.3 m | Combined w/KitchenW/O To Balcony | Main |
Primary Bedroom 4.22 × 2.79 m | 4 Pc EnsuiteW/O To BalconyLarge Closet | Main |
Living Room 4.29 × 2.3 m | W/O To Balcony | Main |
Bedroom 2 2.9 × 3.4 m | W/O To Balcony | Main |
Client Remarks
A True Masterpiece in the Sky! Where art meets fashion and ultimate convenience. Welcome to this stunning corner suite at the iconic Art Shoppe Lofts + Condos. A building that's as much a statement as it is a sanctuary. Enjoy peaceful treetop and skyline views from four private balconies, right in the heart of Midtown. Perfect for entertaining, the expansive open-concept living and dining area offers seamless walkouts to two balconies, ideal for hosting friends or enjoying quiet moments. Retreat to your luxurious primary bedroom, complete with a private balcony, spa-like ensuite, and large windows framing beautiful open-sky views. A spacious second bedroom and a sleek second bathroom with an enclosed glass shower offer comfort and flexibility for guests, kids, or work-from-home. Even the laundry closet is discreetly tucked away in the hall for added convenience. Start every day in style with Karl Lagerfeld-designed lobbies, unwind in Janet Rosenbergs architecturally inspired gardens, and elevate your lifestyle with world-class amenities that make every day feel like a five-star retreat.Plus, you're steps from Torontos finest: Farm Boy, trend-setting boutiques, galleries, top restaurants, and cafés. And the subway and transit are steps away. Everything you love and want, right outside your door. EXTRAS: 1 parking & 1 locker. Stylish electric remote-controlled blinds.
About This Property
5 Soudan Avenue, Toronto C10, M4S 0B1
Home Overview
Basic Information
Amenities
Concierge
Gym
Outdoor Pool
Rooftop Deck/Garden
Visitor Parking
Party Room/Meeting Room
Walk around the neighborhood
5 Soudan Avenue, Toronto C10, M4S 0B1
Shally Shi
Sales Representative, Dolphin Realty Inc
English, Mandarin
Residential ResaleProperty ManagementPre Construction
Mortgage Information
Estimated Payment
$0 Principal and Interest
 Walk Score for 5 Soudan Avenue
Walk Score for 5 Soudan Avenue

Book a Showing
Tour this home with Shally
Frequently Asked Questions
Can't find what you're looking for? Contact our support team for more information.
See the Latest Listings by Cities
1500+ home for sale in Ontario

Looking for Your Perfect Home?
Let us help you find the perfect home that matches your lifestyle
