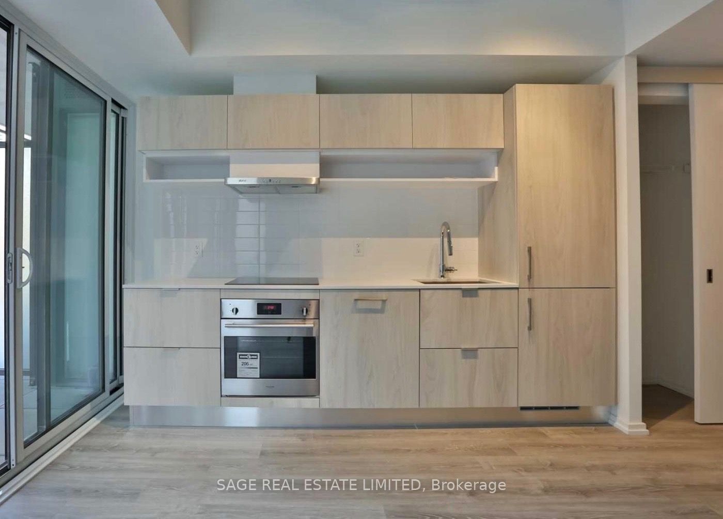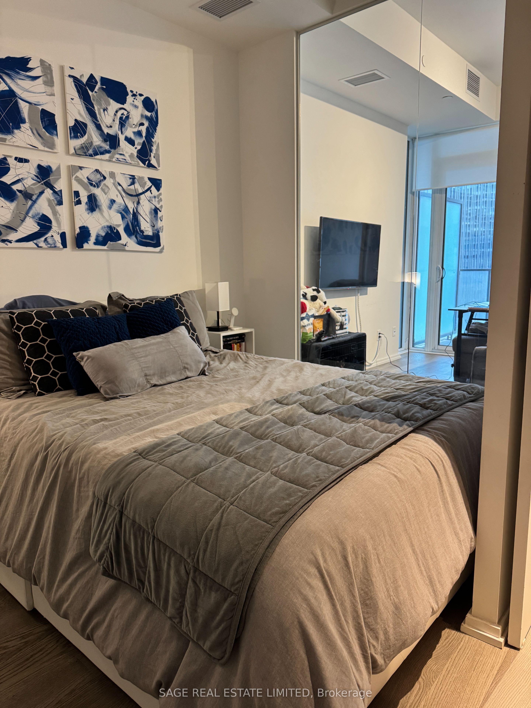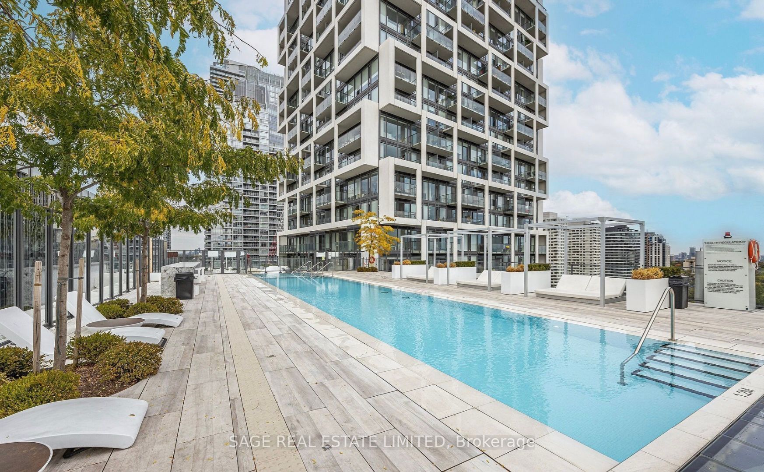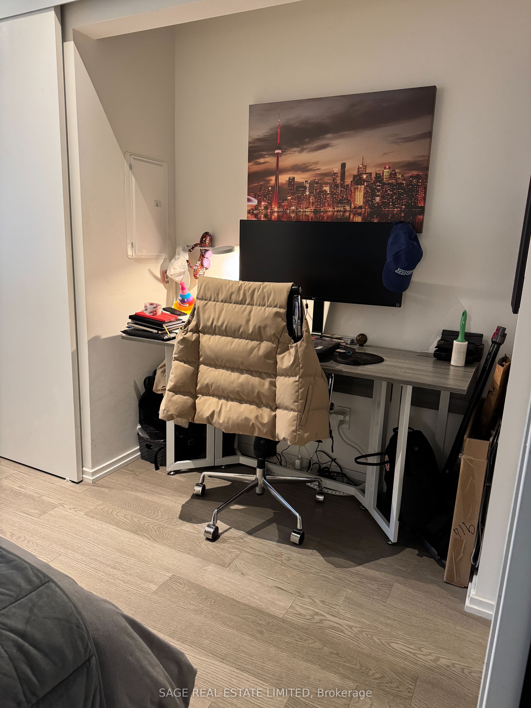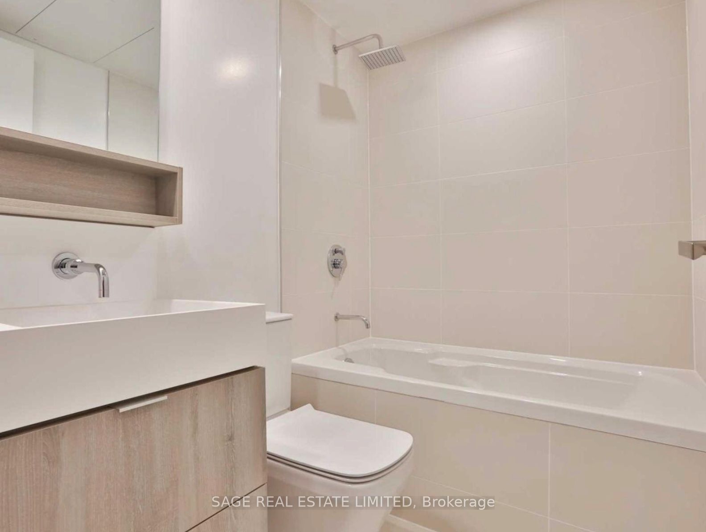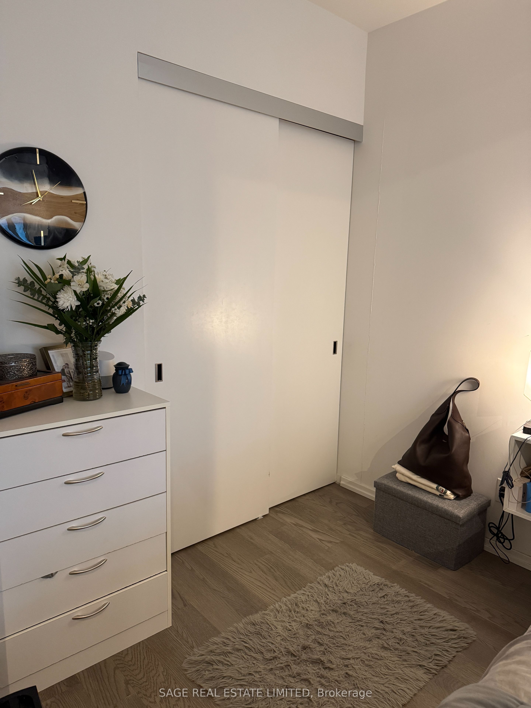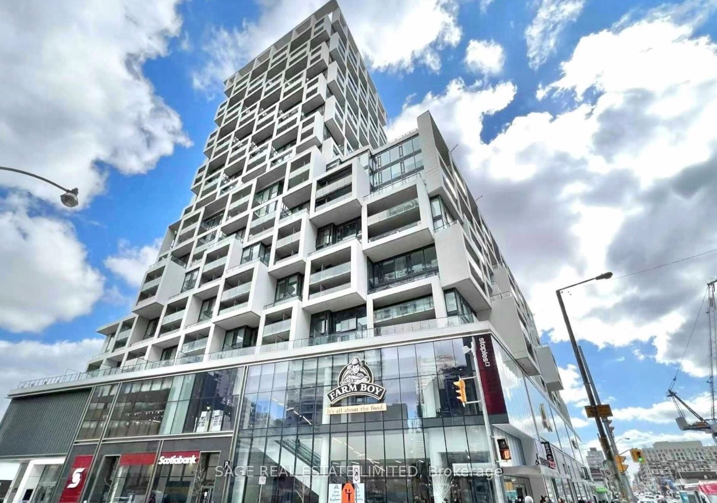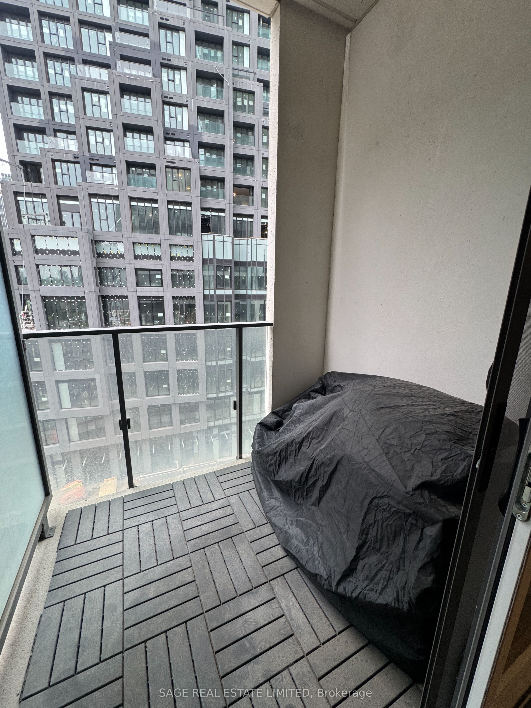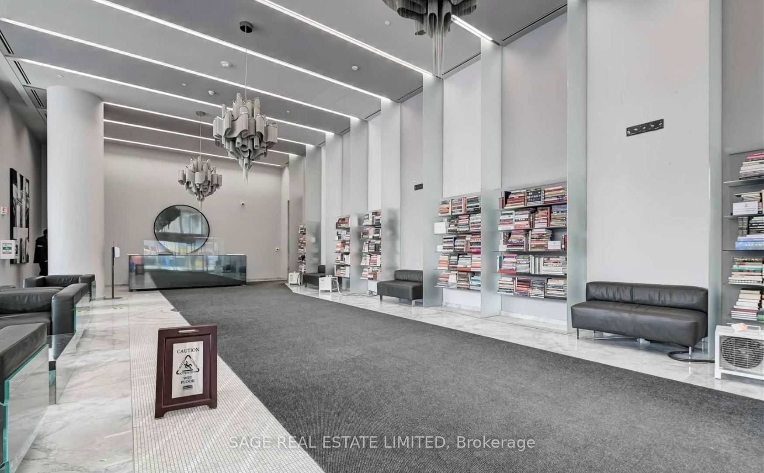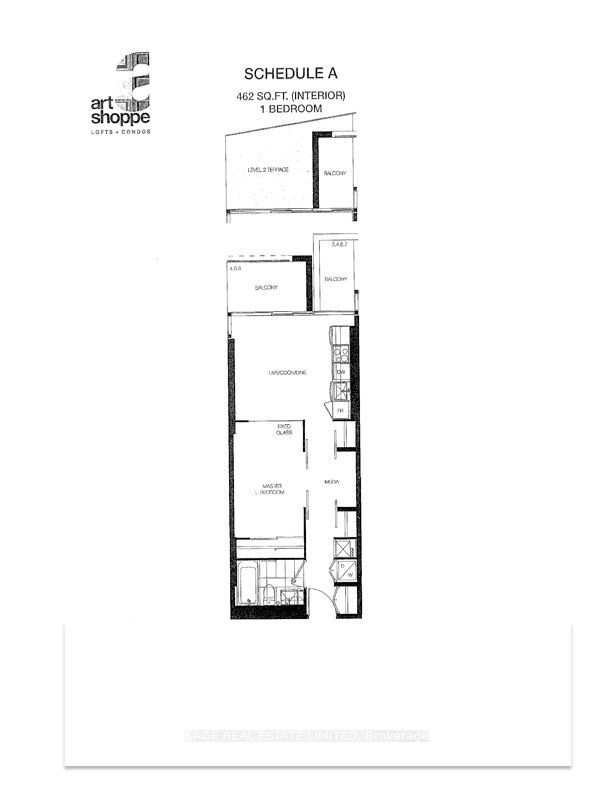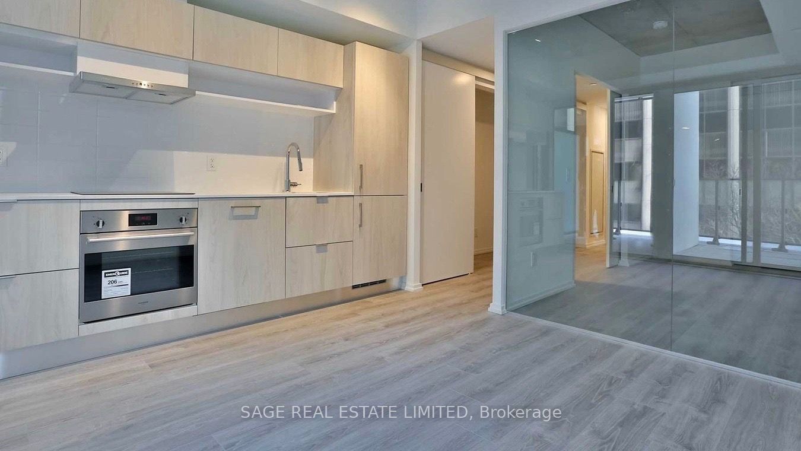
$2,150 /mo
Listed by SAGE REAL ESTATE LIMITED
Condo Apartment•MLS #C12210279•New
Room Details
| Room | Features | Level |
|---|---|---|
Bedroom | LaminateClosetSliding Doors | Main |
Kitchen | LaminateCombined w/LivingQuartz Counter | Main |
Living Room | LaminateCombined w/DiningW/O To Balcony | Main |
Dining Room | LaminateCombined w/LivingOpen Concept | Main |
Client Remarks
Welcome To Art Shoppe Lofts & Condos At Yonge & Eglinton. This Suite Has 9 Ft Ceiling With Floor To Ceiling Windows, Great Layout With An Area For A Work Station, Designer Kitchen, Integrated Appliances And Quartz Countertop. Prime Location to Everything - Short Walk To Subway, TTC, Close To School, Shopping Plaza, Restaurants, Bars And Cafes. Grocery Store Farm Boy And Other Shops Are In The Same Same Building. Extras include: One of Torontos Longest Infinity Pool, Wine Tasting Room, Outdoor Terrace, Party Room, Architectural Garden, Rooftop Terrace, Whirlpool, Bbq Area, Cabanas, Fitness Centre, Juice Bar, Kids Club And Visitor Parking.
About This Property
5 Soudan Avenue, Toronto C10, M4S 0B1
Home Overview
Basic Information
Amenities
Bike Storage
Concierge
Exercise Room
Outdoor Pool
Party Room/Meeting Room
Visitor Parking
Walk around the neighborhood
5 Soudan Avenue, Toronto C10, M4S 0B1
Shally Shi
Sales Representative, Dolphin Realty Inc
English, Mandarin
Residential ResaleProperty ManagementPre Construction
 Walk Score for 5 Soudan Avenue
Walk Score for 5 Soudan Avenue

Book a Showing
Tour this home with Shally
Frequently Asked Questions
Can't find what you're looking for? Contact our support team for more information.
See the Latest Listings by Cities
1500+ home for sale in Ontario

Looking for Your Perfect Home?
Let us help you find the perfect home that matches your lifestyle
