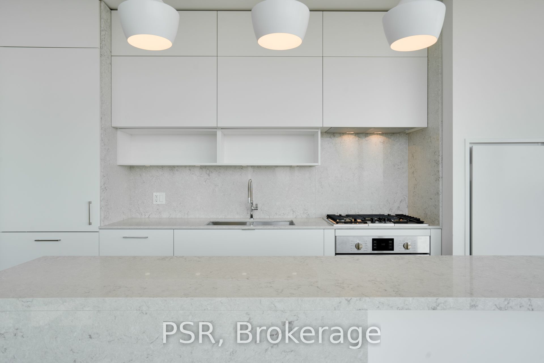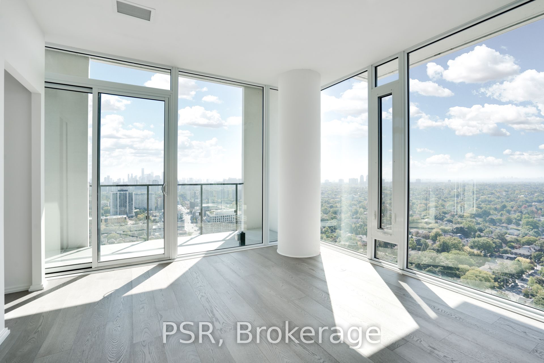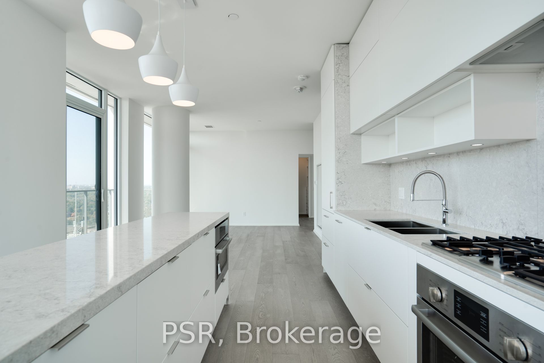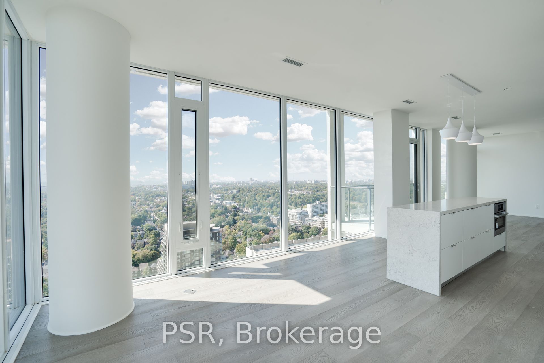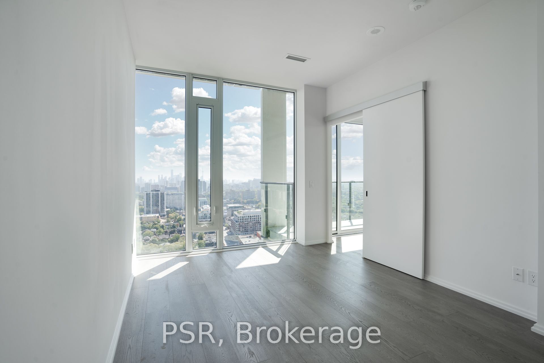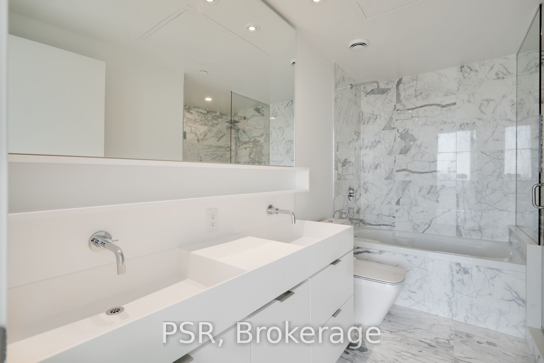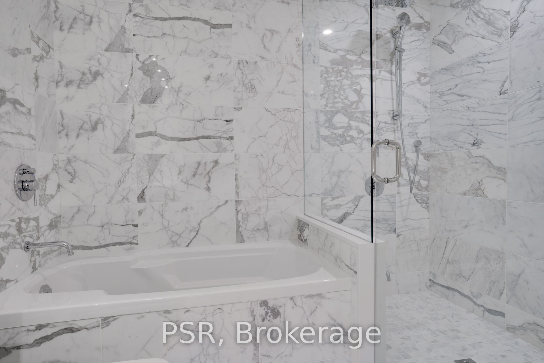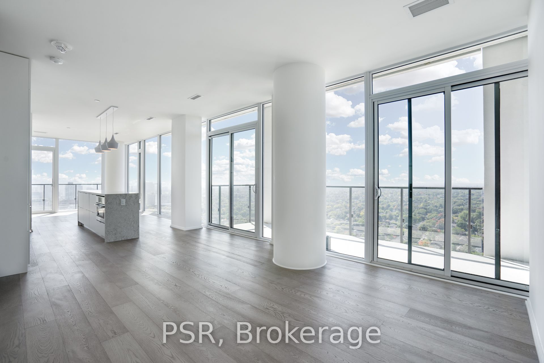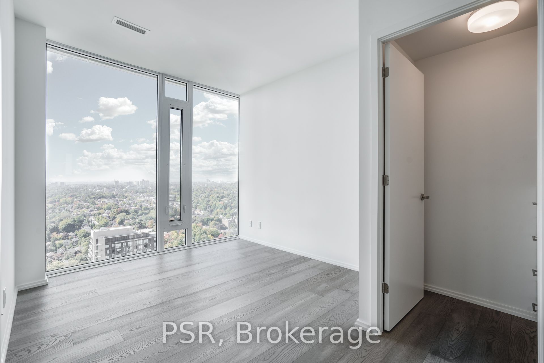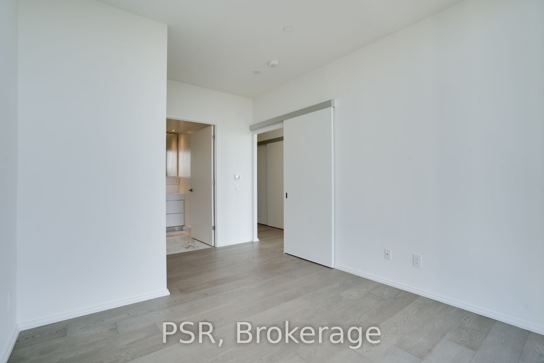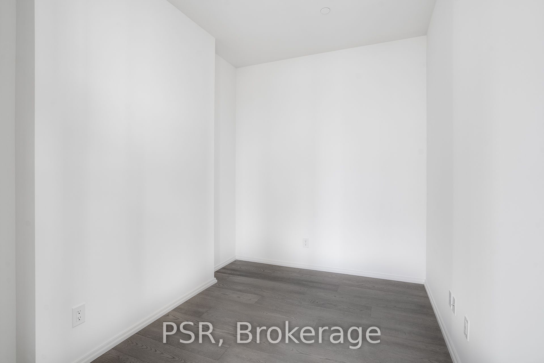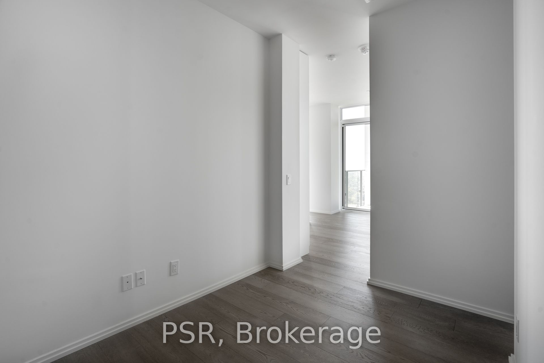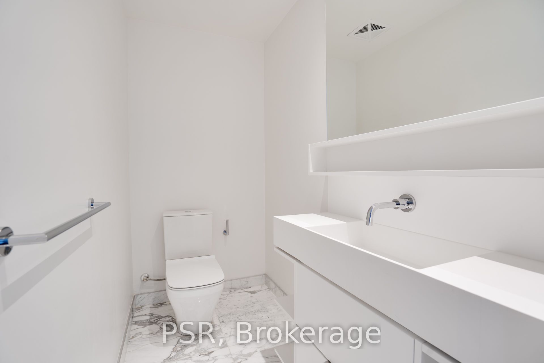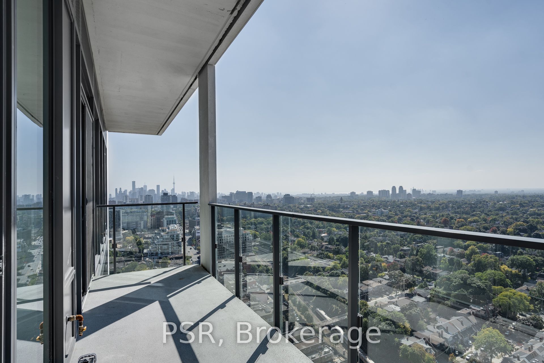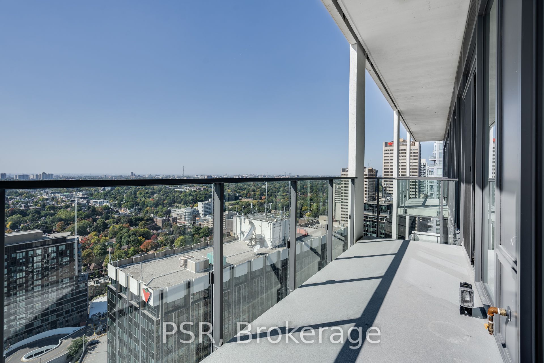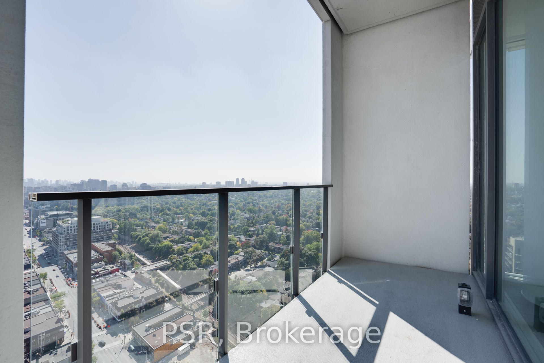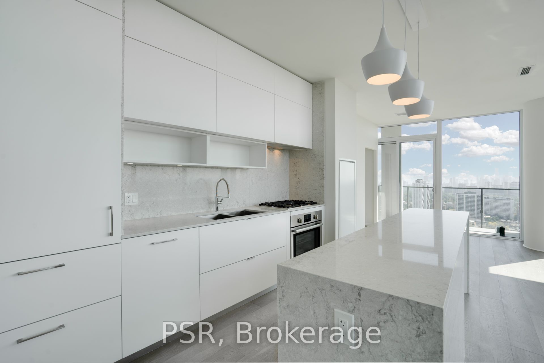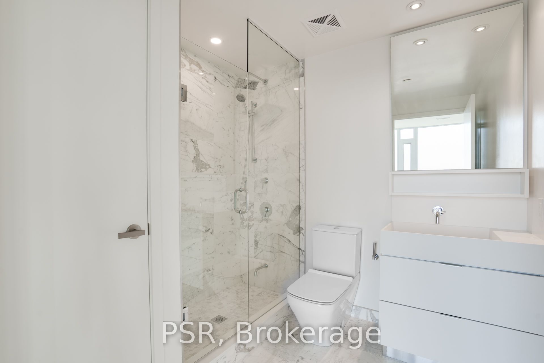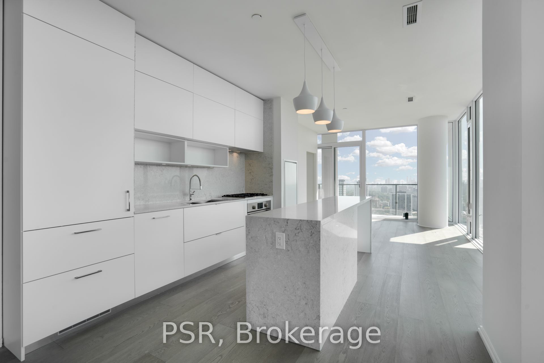
$5,500 /mo
Listed by PSR
Condo Apartment•MLS #C12143653•New
Room Details
| Room | Features | Level |
|---|---|---|
Living Room 12.2 × 3.78 m | WoodOpen ConceptW/O To Patio | Main |
Kitchen 12.2 × 3.78 m | Centre IslandStone CountersB/I Appliances | Main |
Dining Room 12.2 × 3.78 m | WoodOpen ConceptW/O To Balcony | Main |
Primary Bedroom 3.05 × 3.87 m | 5 Pc EnsuiteWoodWindow Floor to Ceiling | Main |
Bedroom 2 3.05 × 3.17 m | 3 Pc EnsuiteWoodWindow Floor to Ceiling | Main |
Client Remarks
Penthouse Dreams Are Made Of These! Beautifully Appointed & Impeccably Finished Corner Suite Boasting 2 Spacious Bedrooms, Separate Room Den, & 3 Bathrooms. Shows To Perfection With Over $50K Spent On Builder Upgrades Throughout - A Must See! Highly Sought After, Split Floorplan Spans Just Shy Of 1,300 SF - Offers Functional Open Concept Principle Rooms, Great For Entertaining. An Abundance Of Natural Light And Sweeping, Unobstructed South West Views. Not 1 But 2 Large Balconies - Outfitted With Gas Line For Easy BBQ Install. Well Equipped Chefs Kitchen Offers Upgraded Gas Cooktop, Integrated Appliances, And A Generously Size 9ft Waterfall Island. Primary Retreat Offers Custom Closets & Spa-Like, Marble Clad 5 Pc. Ensuite Bathroom. Both Bedrooms Have Been Outfitted With Automated, Blackout Window Coverings. The Den Is A Separate Room With Sliding Door - Doubling As A Home Office Or An Optional 3rd Bedroom. 1 Parking & 1 Locker Included. Building Is Rich In Amenities: 24hr Concierge, Outdoor Pool & Rooftop Terrace, State Of The Art Fitness Centre, Party Room & Much More. Enjoy All The Luxuries Midtown Has To Offer While Living At The Renowned Art Shoppe Lofts + Condos.
About This Property
5 Soudan Avenue, Toronto C10, M4S 0B1
Home Overview
Basic Information
Amenities
BBQs Allowed
Concierge
Gym
Outdoor Pool
Recreation Room
Sauna
Walk around the neighborhood
5 Soudan Avenue, Toronto C10, M4S 0B1
Shally Shi
Sales Representative, Dolphin Realty Inc
English, Mandarin
Residential ResaleProperty ManagementPre Construction
 Walk Score for 5 Soudan Avenue
Walk Score for 5 Soudan Avenue

Book a Showing
Tour this home with Shally
Frequently Asked Questions
Can't find what you're looking for? Contact our support team for more information.
See the Latest Listings by Cities
1500+ home for sale in Ontario

Looking for Your Perfect Home?
Let us help you find the perfect home that matches your lifestyle
