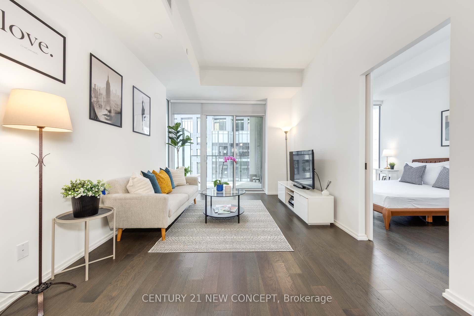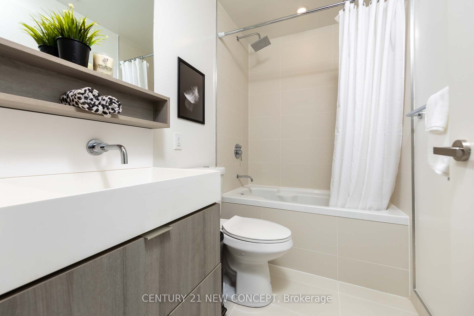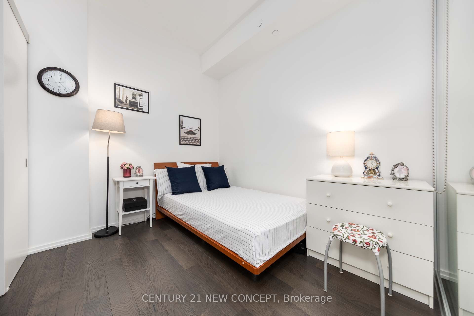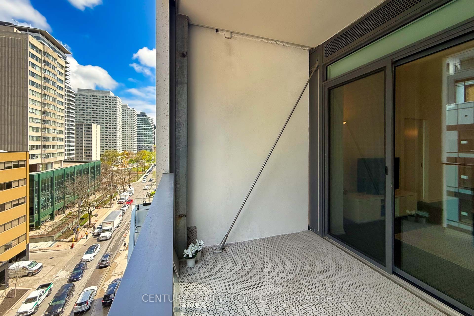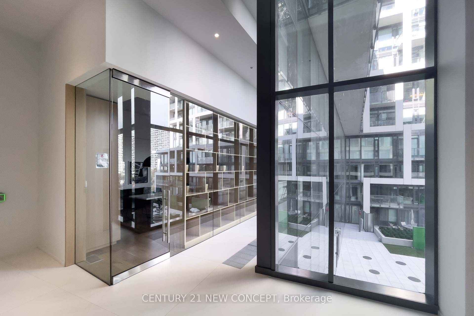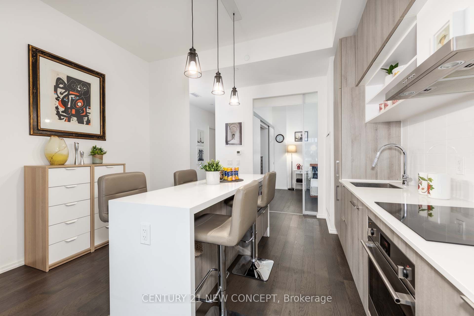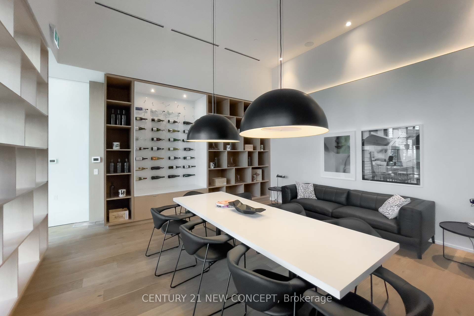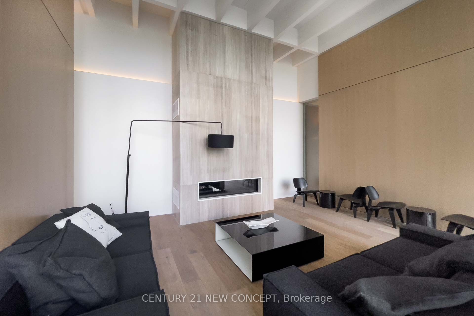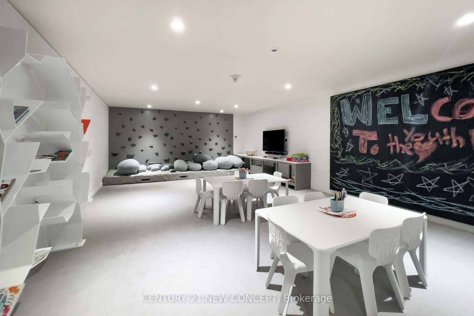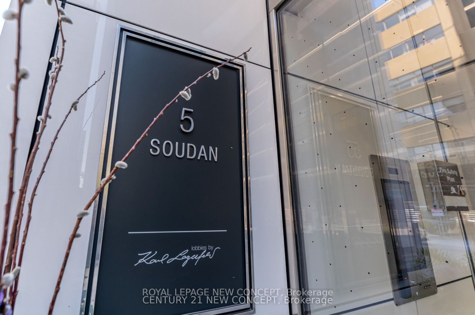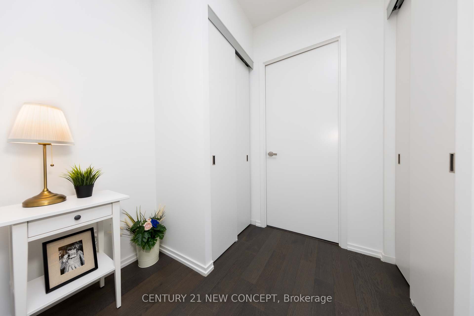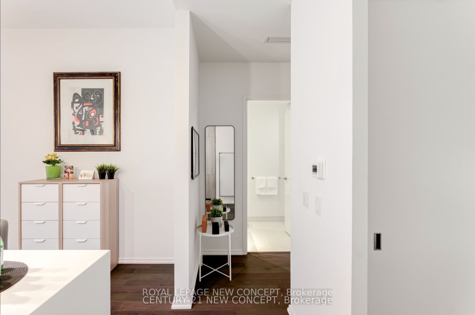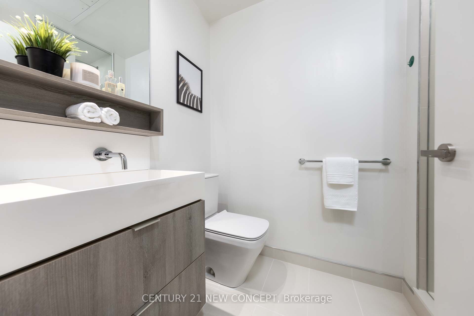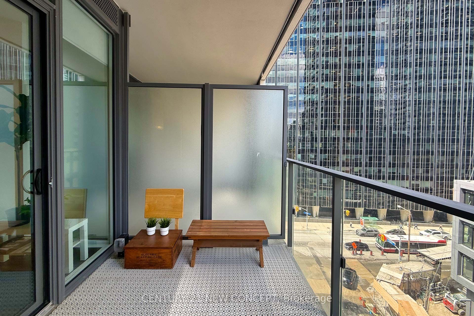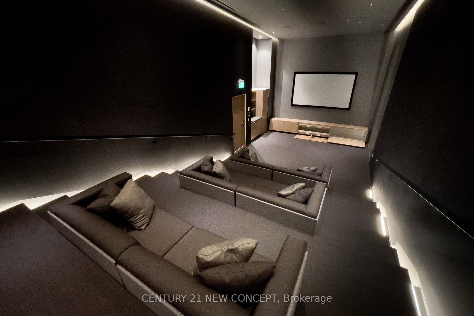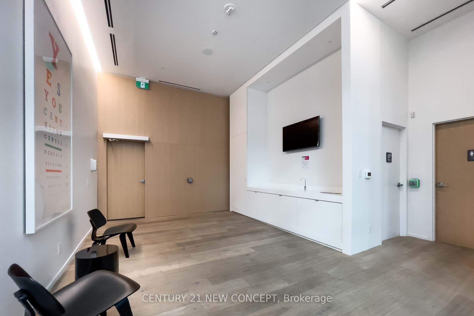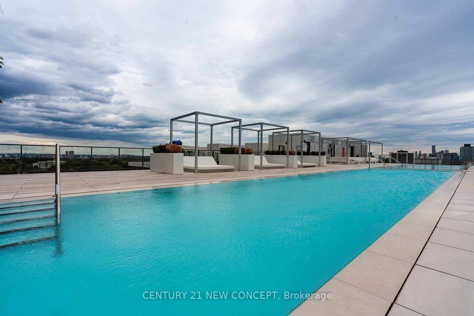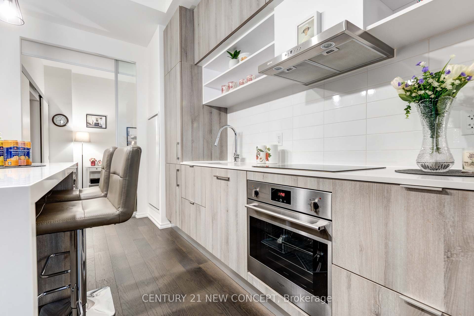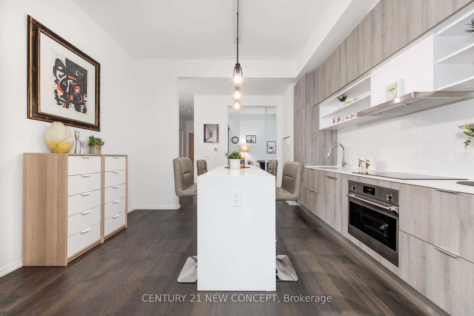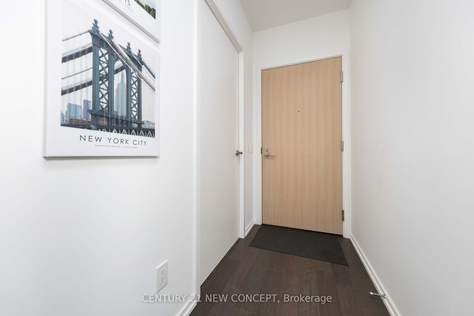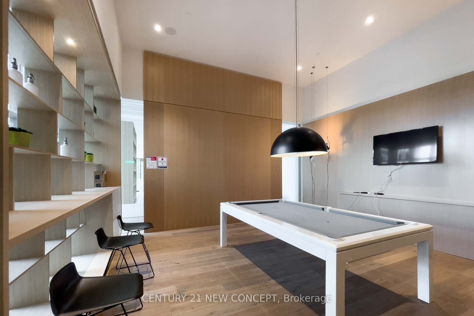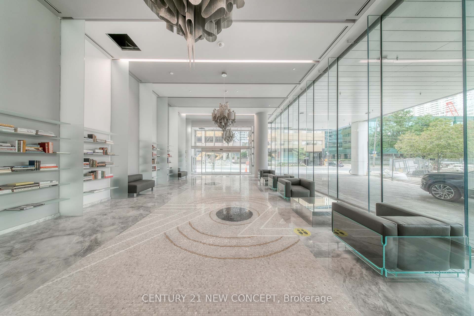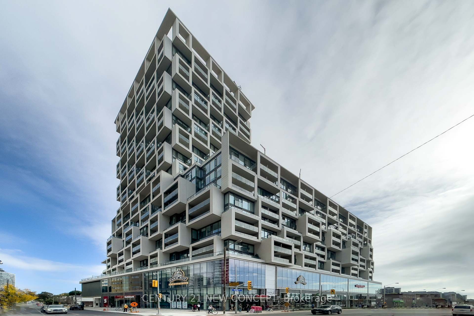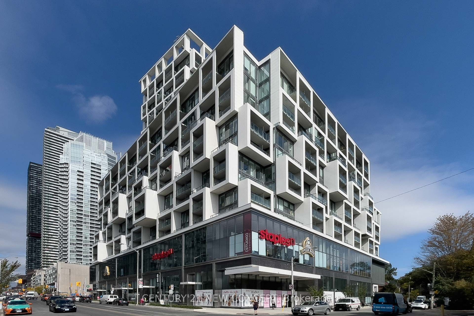
$838,000
Est. Payment
$3,201/mo*
*Based on 20% down, 4% interest, 30-year term
Listed by CENTURY 21 NEW CONCEPT
Condo Apartment•MLS #C12133475•New
Included in Maintenance Fee:
Building Insurance
CAC
Parking
Common Elements
Price comparison with similar homes in Toronto C10
Compared to 99 similar homes
5.4% Higher↑
Market Avg. of (99 similar homes)
$794,928
Note * Price comparison is based on the similar properties listed in the area and may not be accurate. Consult licences real estate agent for accurate comparison
Room Details
| Room | Features | Level |
|---|---|---|
Bedroom 2 3.38 × 3.04 m | Double ClosetSliding DoorsLaminate | Flat |
Living Room 8.5 × 3.9 m | North ViewCombined w/DiningW/O To Balcony | Flat |
Dining Room 8.5 × 3.9 m | Open ConceptCombined w/KitchenLaminate | Flat |
Kitchen 8.5 × 3.9 m | Centre IslandStainless Steel ApplModern Kitchen | Flat |
Primary Bedroom 3.74 × 2.68 m | 4 Pc EnsuiteWindow Floor to CeilingLaminate | Flat |
Client Remarks
Welcome to the Iconic Art Shopped Lotfs + Condos in the Vibrant Heart of Yonge & Eglinton! This rarely offered 2-bedroom + Media, 2-Bath suite boasts a spacious 10-ft wide balcony (106 sq.ft.), 1 parking, and 1 locker. Enjoy a beautifully designed modern kitchen featuring high-end built-in appliances, a stunning centre island, and elegant quartz countertops throughout. Soaring floor-to-ceiling windows fill the space with natural light. Located in one of Toronto's most desirable neighborhoods, you're just steps from trendy shops, top-rated restaurants, charming cafes, and Farm Boy grocery conveniently located within the building. Perfect for Families, this unit offers access to highly acclaimed public schools such as Whitney Jr. PS, North Toronto CI, and St. Monica Catholic School, along with proximity to prestigious private institutions like Upper Canada College, Bishop Strachan School, and St. Michaels. Experience upscale living at its best in a quiet yet dynamic community! Extras: Window Blinds & All Elfs.: Upper Canda College, Bishop Strachan, St. Micha Cook top, Cyclone Range hood, Bloomberg Stacked Washer/Dryer, S/S Panasonic Microwave, 1 Parking (LEVEL B#43) & 1 Locker (LEVEL B#92,)
About This Property
5 Soudan Avenue, Toronto C10, M4S 0B1
Home Overview
Basic Information
Amenities
Concierge
Outdoor Pool
Gym
Party Room/Meeting Room
Exercise Room
Rooftop Deck/Garden
Walk around the neighborhood
5 Soudan Avenue, Toronto C10, M4S 0B1
Shally Shi
Sales Representative, Dolphin Realty Inc
English, Mandarin
Residential ResaleProperty ManagementPre Construction
Mortgage Information
Estimated Payment
$0 Principal and Interest
 Walk Score for 5 Soudan Avenue
Walk Score for 5 Soudan Avenue

Book a Showing
Tour this home with Shally
Frequently Asked Questions
Can't find what you're looking for? Contact our support team for more information.
See the Latest Listings by Cities
1500+ home for sale in Ontario

Looking for Your Perfect Home?
Let us help you find the perfect home that matches your lifestyle

